405 Bay Point Drive, Edenton, NC 27932
Local realty services provided by:Better Homes and Gardens Real Estate Lifestyle Property Partners
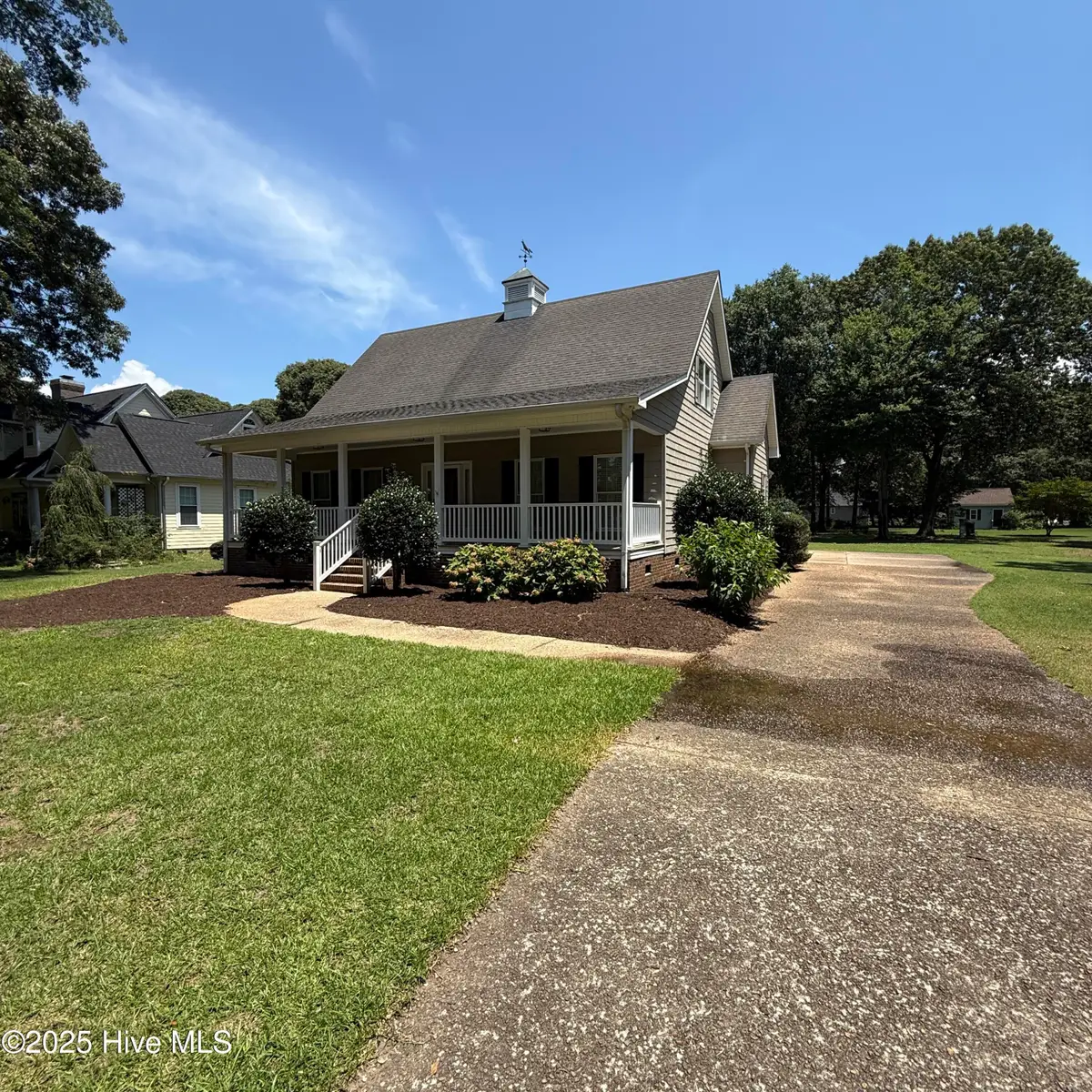
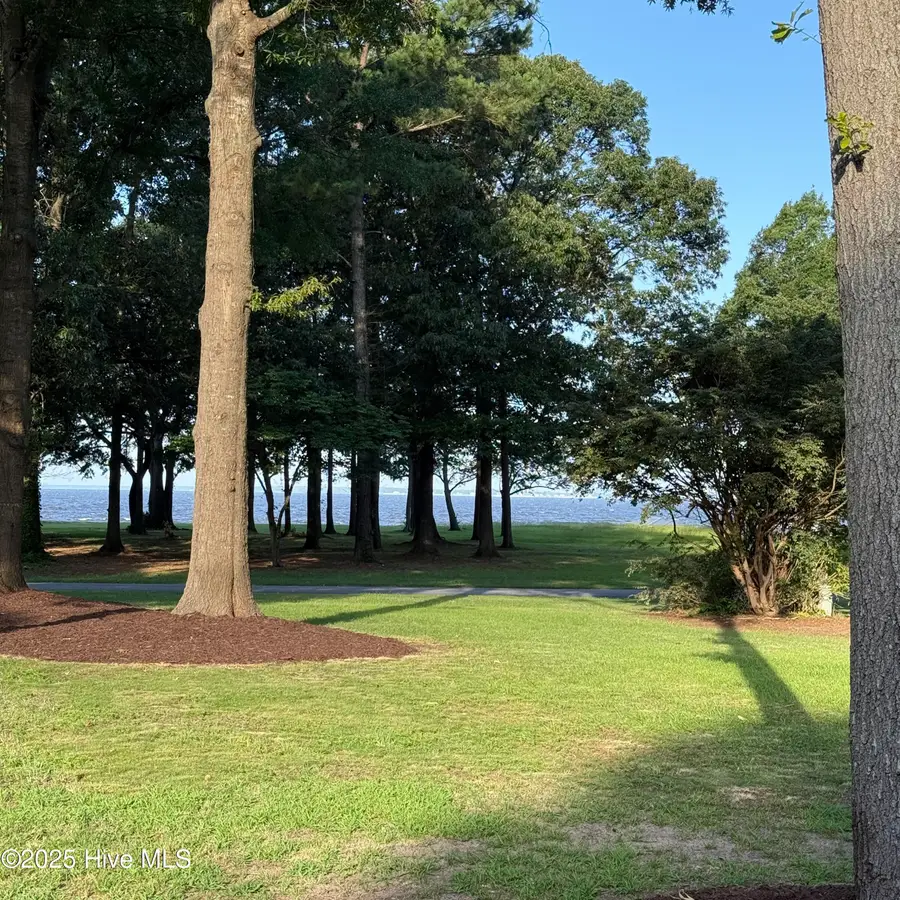
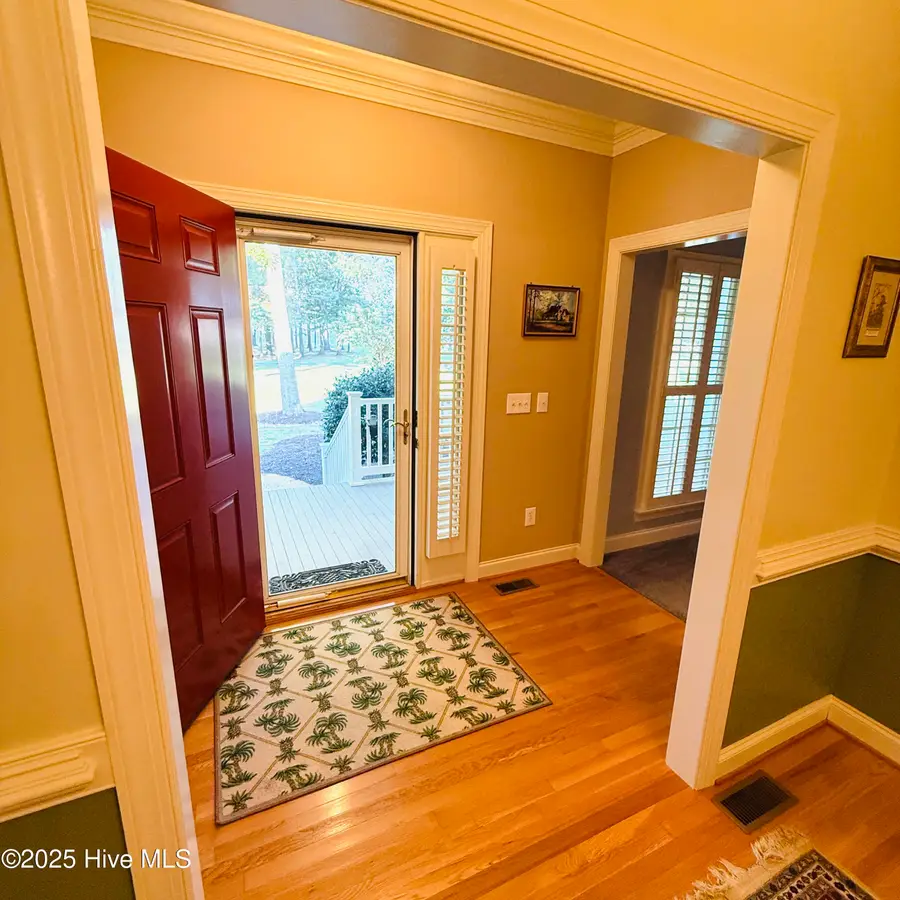
405 Bay Point Drive,Edenton, NC 27932
$475,000
- 3 Beds
- 4 Baths
- 2,530 sq. ft.
- Single family
- Pending
Listed by:rene sawyer
Office:rene sawyer realty, llc.
MLS#:100516924
Source:NC_CCAR
Price summary
- Price:$475,000
- Price per sq. ft.:$187.75
About this home
Charming Two-Story Home with Water Views - Perfect for Family Living!
Welcome to your dream home! This beautifully maintained two-story residence offers a perfect blend of comfort and style, featuring three spacious bedrooms, two full baths, and 2 half baths. Nestled in a serene neighborhood, this property boasts stunning water view that you can enjoy from the comfort of your own front covered porch.
Key Features:3 spacious bedrooms, perfect for family living or guest accommodations.2 full baths and 2 half baths for convenience. Enjoy the versatile bonus room located over the FROG (Finished Room Over Garage), ideal for a home office, playroom, or media room. Relax in the bright and airy sunroom, perfect for morning coffee or evening relaxation. Step outside to your private patio, perfect for entertaining or enjoying the beautiful surroundings. Double car garage provides ample space for vehicles and storage. Experience picturesque water views from your front porch, creating a tranquil atmosphere. Located in a gated community with water access and only 10 minutes from Edenton.
This home is a perfect blend of functionality and charm, with plenty of space for everyone. Don't miss your chance to own this beautiful property with stunning water views. Schedule a showing today and make this house your new home!
Contact an agent
Home facts
- Year built:2000
- Listing Id #:100516924
- Added:43 day(s) ago
- Updated:July 30, 2025 at 07:40 AM
Rooms and interior
- Bedrooms:3
- Total bathrooms:4
- Full bathrooms:2
- Half bathrooms:2
- Living area:2,530 sq. ft.
Heating and cooling
- Cooling:Attic Fan, Central Air
- Heating:Electric, Fireplace(s), Heat Pump, Heating, Propane
Structure and exterior
- Roof:Architectural Shingle
- Year built:2000
- Building area:2,530 sq. ft.
- Lot area:0.67 Acres
Schools
- High school:John A. Holmes High
- Middle school:Chowan Middle School
- Elementary school:White Oak/D F Walker
Utilities
- Water:Water Connected
Finances and disclosures
- Price:$475,000
- Price per sq. ft.:$187.75
- Tax amount:$2,331 (2024)
New listings near 405 Bay Point Drive
- New
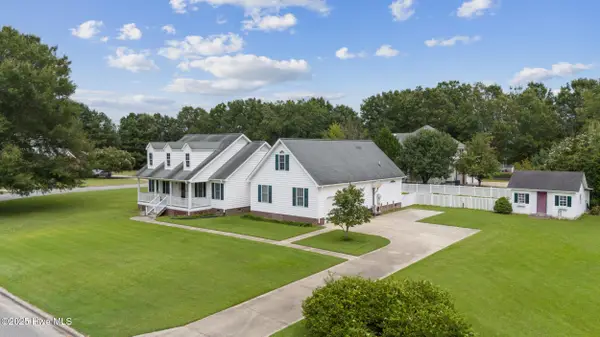 $400,000Active3 beds 3 baths2,311 sq. ft.
$400,000Active3 beds 3 baths2,311 sq. ft.503 Robin Lane, Edenton, NC 27932
MLS# 100524865Listed by: WELCOME HOME REALTY NC - New
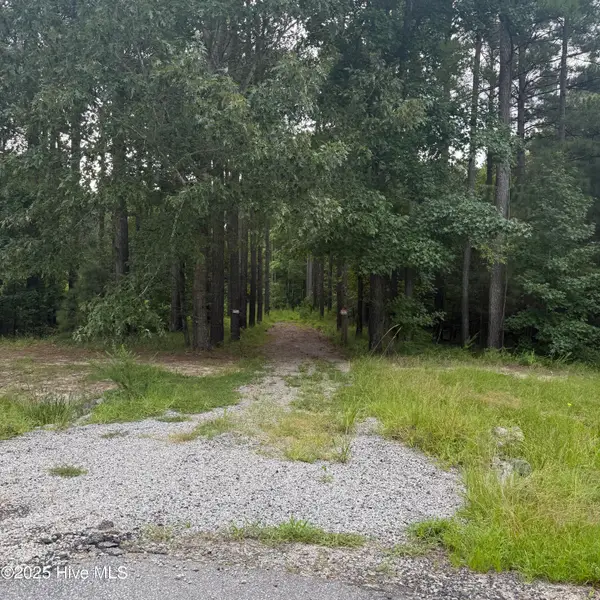 $96,000Active2.04 Acres
$96,000Active2.04 Acres704 Batts Island Road, Edenton, NC 27932
MLS# 100524163Listed by: RENE SAWYER REALTY, LLC - New
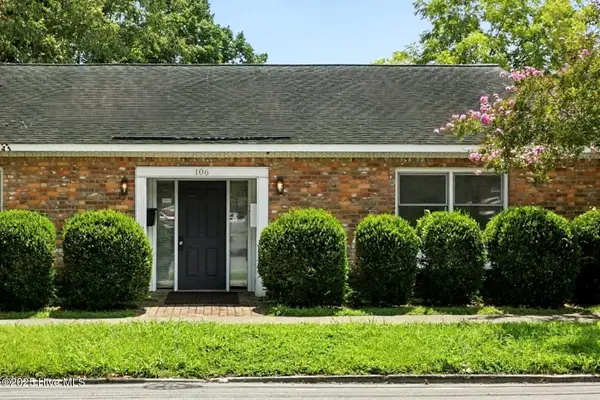 $389,000Active-- beds 3 baths1,914 sq. ft.
$389,000Active-- beds 3 baths1,914 sq. ft.106 E Queen Street, Edenton, NC 27932
MLS# 100523987Listed by: PERRY & CO SOTHEBY'S INTERNATIONAL REALTY - New
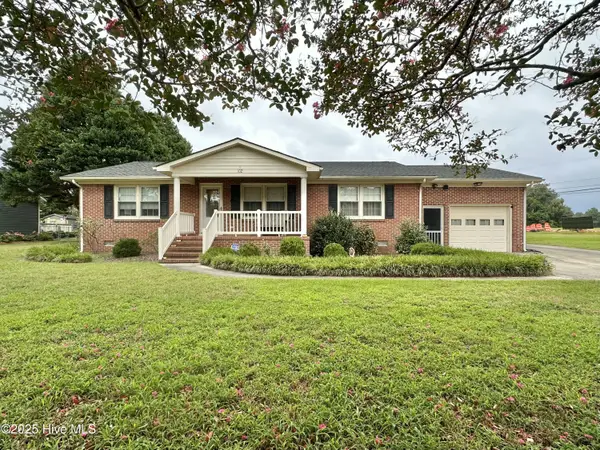 $325,000Active3 beds 3 baths1,602 sq. ft.
$325,000Active3 beds 3 baths1,602 sq. ft.102 Manor Road, Edenton, NC 27932
MLS# 100523742Listed by: BERKSHIRE HATHAWAY HOMESERVICES RW TOWNE REALTY/MOYOCK - New
 $229,420Active2 beds 2 baths1,056 sq. ft.
$229,420Active2 beds 2 baths1,056 sq. ft.308 Zuni Trail, Edenton, NC 27932
MLS# 100523746Listed by: RENE SAWYER REALTY, LLC 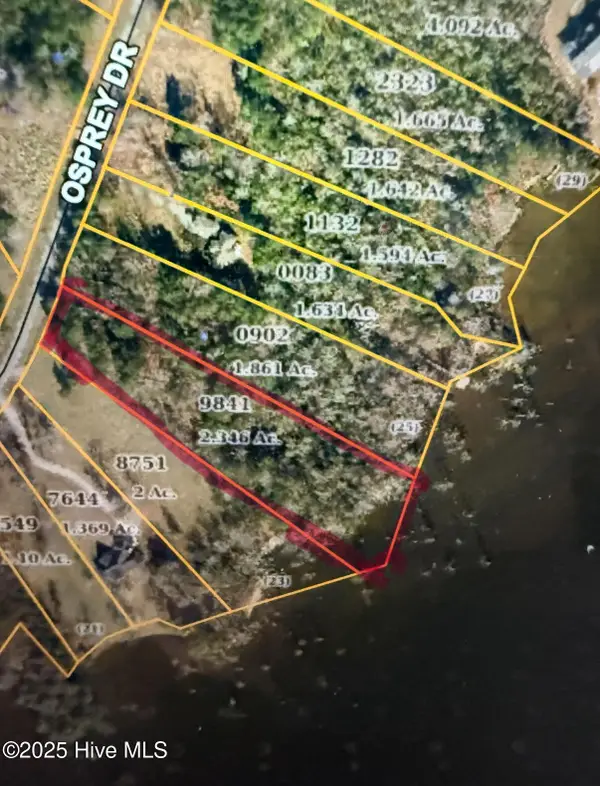 $90,000Active2.35 Acres
$90,000Active2.35 Acres214 Osprey Drive, Edenton, NC 27932
MLS# 100522911Listed by: CINDY TWIDDY REALTY, INC.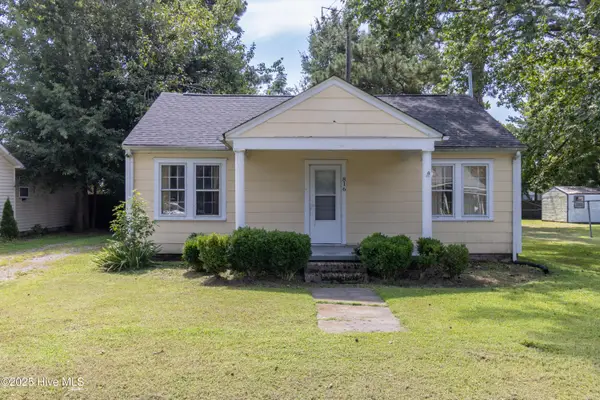 $125,000Pending3 beds 2 baths1,479 sq. ft.
$125,000Pending3 beds 2 baths1,479 sq. ft.816 Johnston Street, Edenton, NC 27932
MLS# 100522790Listed by: CAROLINAEAST REAL ESTATE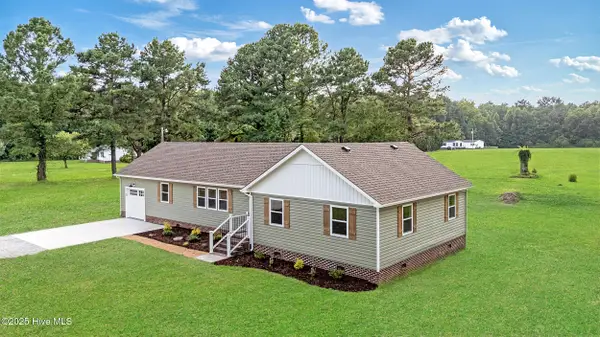 $350,000Active3 beds 2 baths1,620 sq. ft.
$350,000Active3 beds 2 baths1,620 sq. ft.919 Macedonia Road, Edenton, NC 27932
MLS# 100522754Listed by: WELCOME HOME REALTY NC $48,000Active0.91 Acres
$48,000Active0.91 Acres201 Norcum Point Road, Edenton, NC 27932
MLS# 100522669Listed by: CAROLINAEAST REAL ESTATE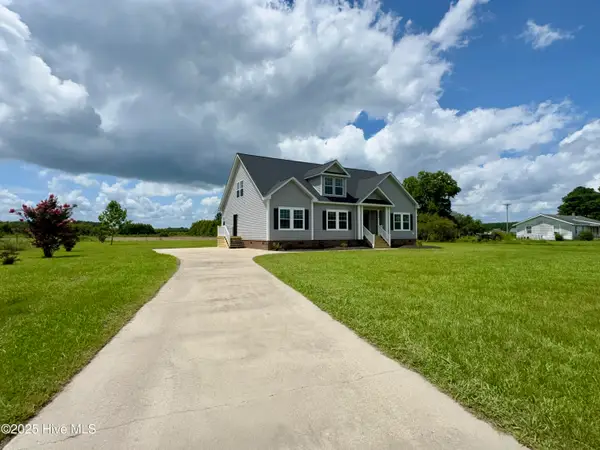 $435,000Active3 beds 3 baths3,771 sq. ft.
$435,000Active3 beds 3 baths3,771 sq. ft.209 Whitemon Lane, Edenton, NC 27932
MLS# 100522443Listed by: IRON VALLEY REAL ESTATE ELIZABETH CITY
