485 Batts Island Road, Edenton, NC 27932
Local realty services provided by:Better Homes and Gardens Real Estate Elliott Coastal Living
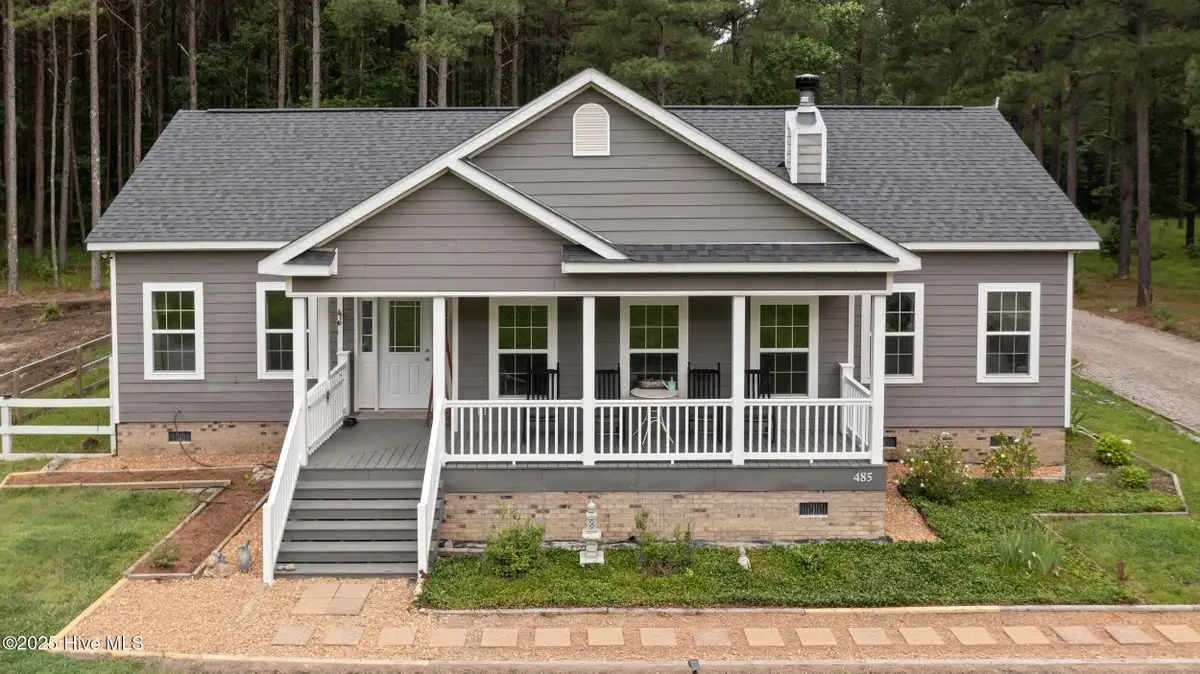
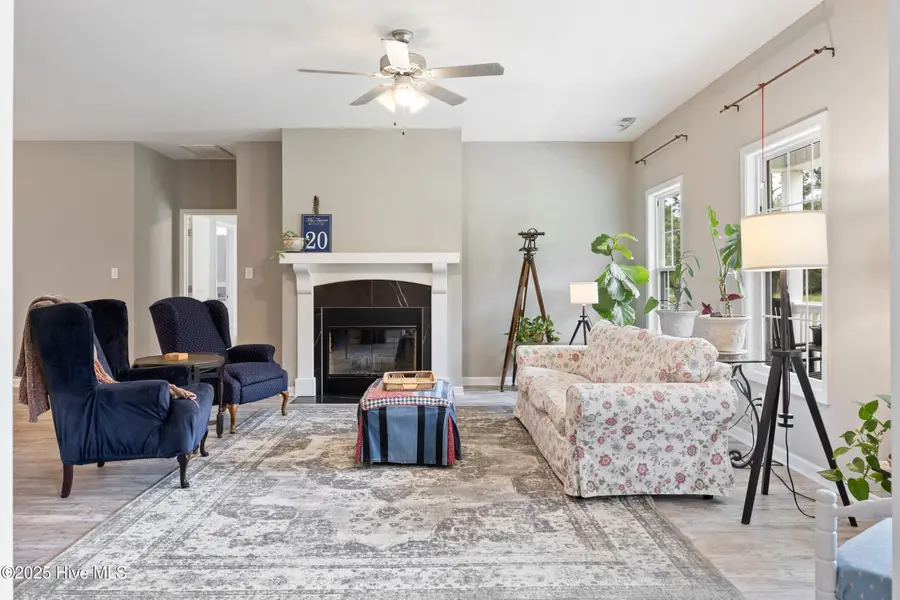
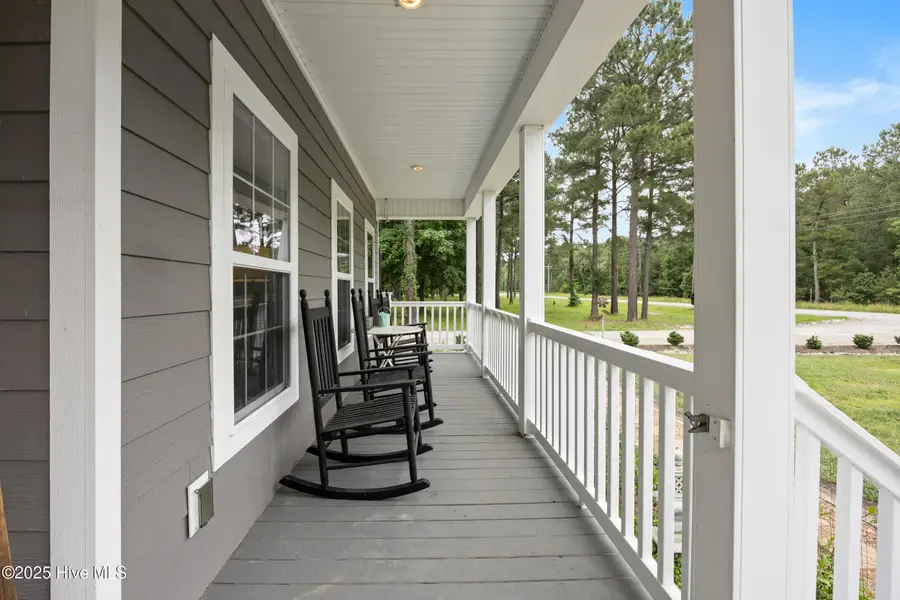
485 Batts Island Road,Edenton, NC 27932
$465,000
- 3 Beds
- 2 Baths
- 1,754 sq. ft.
- Single family
- Pending
Listed by:van-dee hetherington
Office:welcome home realty nc
MLS#:100513817
Source:NC_CCAR
Price summary
- Price:$465,000
- Price per sq. ft.:$265.11
About this home
Welcome to your own slice of country paradise in The Farms at Riversound! This peaceful 10-acre corner lot offers plenty of space to spread out—and yes, it's livestock-friendly, so bring the horses, chickens, goats, and garden dreams with you. This well-maintained 3-bedroom, 2-bath home feels practically new and features a thoughtful split floor plan, high ceilings, and great natural light throughout. Inside, the open floor plan features the kitchen as the heart of the home, complete with granite counters, a center island with an eating bar, and plenty of cabinet space. The living area is welcoming and airy, with a fireplace to keep things warm and inviting. The spacious laundry/utility room gives you extra function and storage, and you'll find even more space in the detached 2-car garage. Out front, the covered porch is perfect for sitting and soaking up the sights and sounds of the flora and fauna. As part of the Riversound community, you'll also have access to neighborhood amenities like boat ramp, scenic nature trails, piers, picnic shelters, and playground. It's country living with the perks of a welcoming, water-access community!
Contact an agent
Home facts
- Year built:2019
- Listing Id #:100513817
- Added:59 day(s) ago
- Updated:July 30, 2025 at 07:40 AM
Rooms and interior
- Bedrooms:3
- Total bathrooms:2
- Full bathrooms:2
- Living area:1,754 sq. ft.
Heating and cooling
- Heating:Electric, Heat Pump, Heating
Structure and exterior
- Roof:Architectural Shingle
- Year built:2019
- Building area:1,754 sq. ft.
- Lot area:10.16 Acres
Schools
- High school:John A. Holmes High
- Middle school:Chowan Middle School
- Elementary school:White Oak/D F Walker
Utilities
- Water:Water Connected
Finances and disclosures
- Price:$465,000
- Price per sq. ft.:$265.11
New listings near 485 Batts Island Road
- New
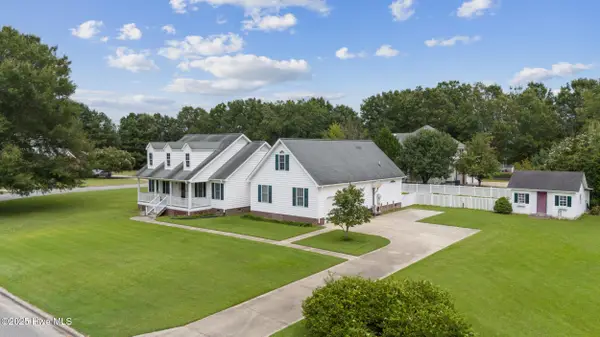 $400,000Active3 beds 3 baths2,311 sq. ft.
$400,000Active3 beds 3 baths2,311 sq. ft.503 Robin Lane, Edenton, NC 27932
MLS# 100524865Listed by: WELCOME HOME REALTY NC - New
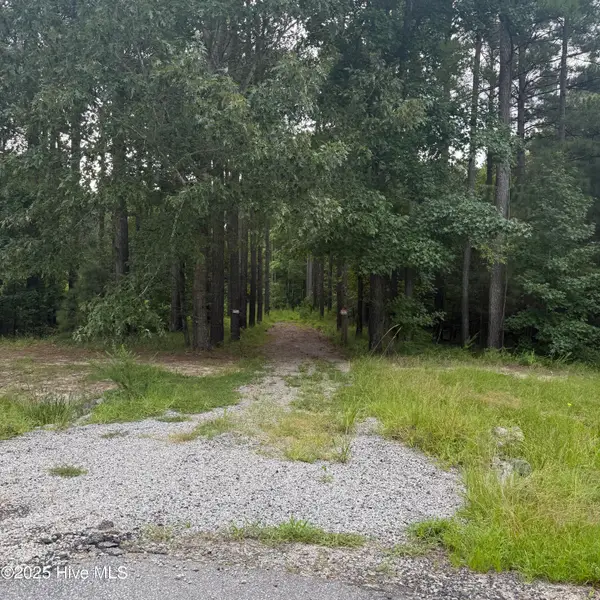 $96,000Active2.04 Acres
$96,000Active2.04 Acres704 Batts Island Road, Edenton, NC 27932
MLS# 100524163Listed by: RENE SAWYER REALTY, LLC - New
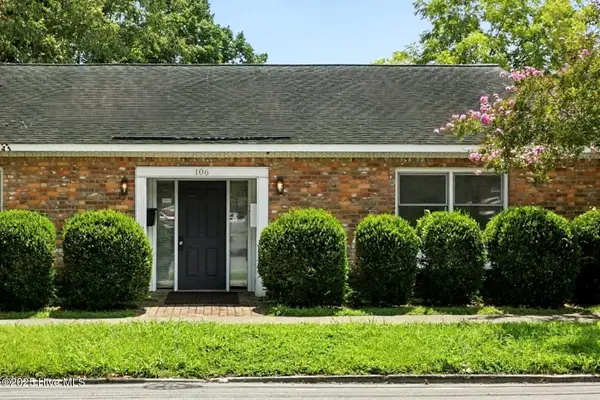 $389,000Active-- beds 3 baths1,914 sq. ft.
$389,000Active-- beds 3 baths1,914 sq. ft.106 E Queen Street, Edenton, NC 27932
MLS# 100523987Listed by: PERRY & CO SOTHEBY'S INTERNATIONAL REALTY - New
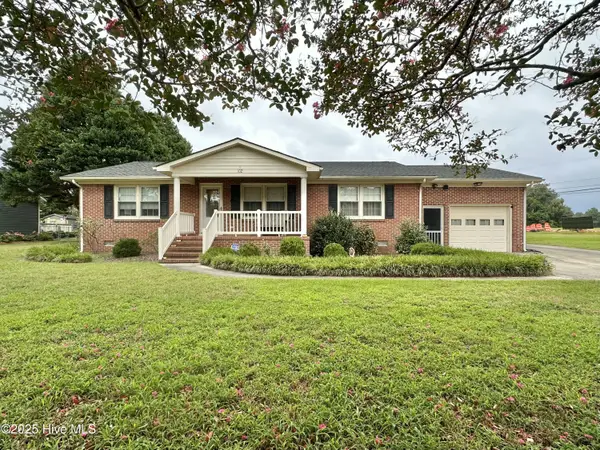 $325,000Active3 beds 3 baths1,602 sq. ft.
$325,000Active3 beds 3 baths1,602 sq. ft.102 Manor Road, Edenton, NC 27932
MLS# 100523742Listed by: BERKSHIRE HATHAWAY HOMESERVICES RW TOWNE REALTY/MOYOCK - New
 $229,420Active2 beds 2 baths1,056 sq. ft.
$229,420Active2 beds 2 baths1,056 sq. ft.308 Zuni Trail, Edenton, NC 27932
MLS# 100523746Listed by: RENE SAWYER REALTY, LLC 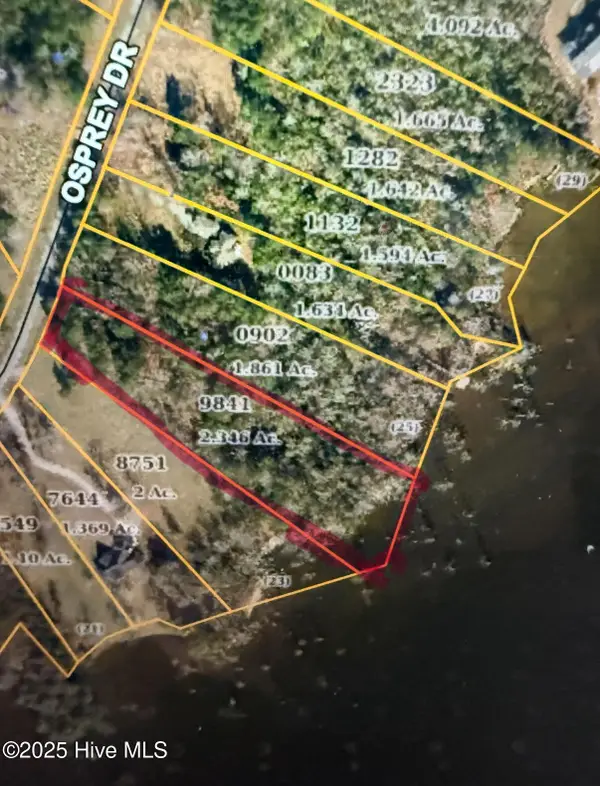 $90,000Active2.35 Acres
$90,000Active2.35 Acres214 Osprey Drive, Edenton, NC 27932
MLS# 100522911Listed by: CINDY TWIDDY REALTY, INC.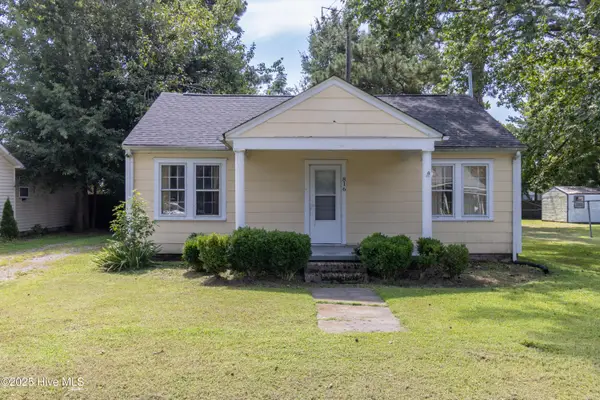 $125,000Pending3 beds 2 baths1,479 sq. ft.
$125,000Pending3 beds 2 baths1,479 sq. ft.816 Johnston Street, Edenton, NC 27932
MLS# 100522790Listed by: CAROLINAEAST REAL ESTATE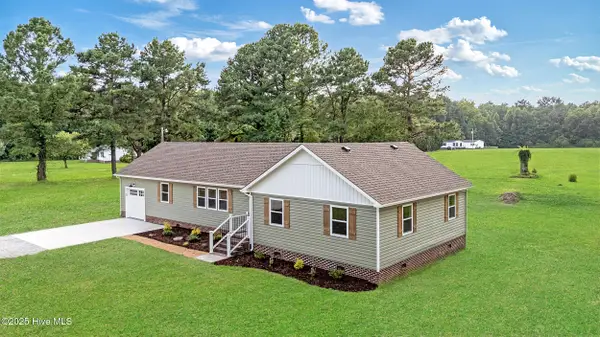 $350,000Active3 beds 2 baths1,620 sq. ft.
$350,000Active3 beds 2 baths1,620 sq. ft.919 Macedonia Road, Edenton, NC 27932
MLS# 100522754Listed by: WELCOME HOME REALTY NC $48,000Active0.91 Acres
$48,000Active0.91 Acres201 Norcum Point Road, Edenton, NC 27932
MLS# 100522669Listed by: CAROLINAEAST REAL ESTATE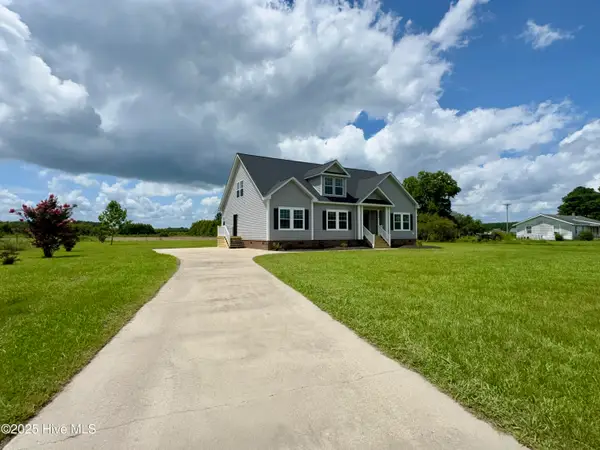 $435,000Active3 beds 3 baths3,771 sq. ft.
$435,000Active3 beds 3 baths3,771 sq. ft.209 Whitemon Lane, Edenton, NC 27932
MLS# 100522443Listed by: IRON VALLEY REAL ESTATE ELIZABETH CITY
