1106 Midlake Court, Grimesland, NC 27837
Local realty services provided by:Better Homes and Gardens Real Estate Elliott Coastal Living
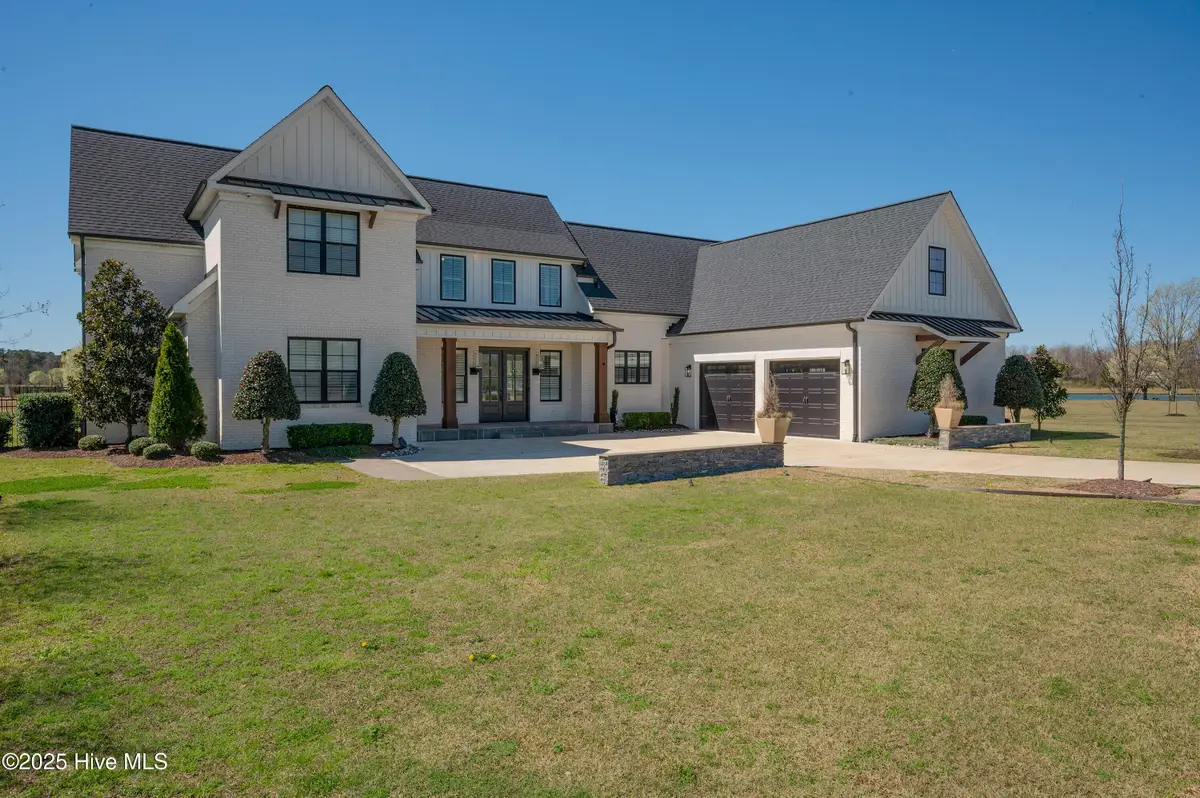
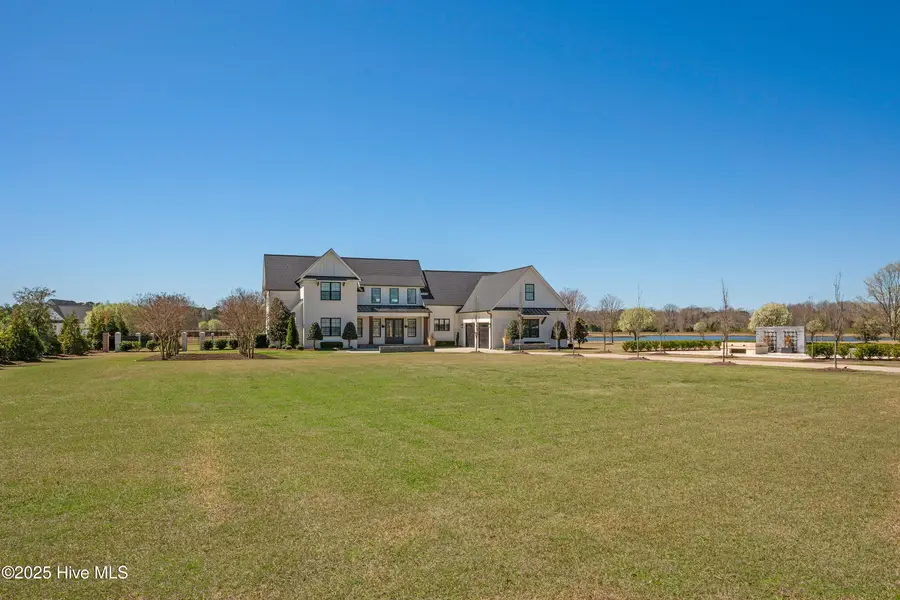
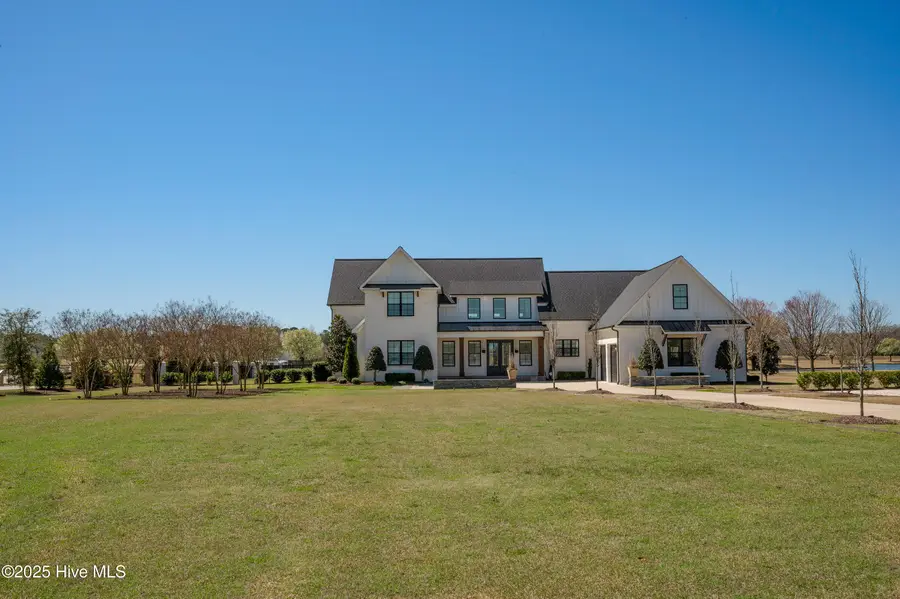
Listed by:michele connors
Office:the overton group
MLS#:100482713
Source:NC_CCAR
Price summary
- Price:$1,100,000
- Price per sq. ft.:$252
About this home
Nestled at the end of a serene cul-de-sac in the prestigious Autumn Lakes Subdivision, this custom-built home offers a perfect blend of modern sophistication and timeless design. Thoughtfully crafted with an impressive array of features, this nearly-new home caters to every lifestyle. Step into elegance and technology combined. From soaring ceilings to expansive windows that flood the home with natural light, every detail is designed to impress.
The heart of the home is the great room, opening seamlessly to a professionally designed kitchen featuring: A large quartz island perfect for meal prep or casual dining.
GE Café appliances for top-tier cooking.
Elegant cypress beams and vent hood adding character.A coffee bar and limestone tile backsplash for added sophistication.
Beautiful wide plank wood flooring flows throughout the main level. The main level offers two luxurious bedroom suites, including a stunning owner's retreat with spa-like bath and dual walk-in closets. A Second living space down used as a den with a fireplace sets the tone for cozy movies and conversations. Would also be a perfect home office.Two additional bedrooms with en-suite baths are upstairs plus a versatile home office/hobby room. lastly across the catwalk overlooking downstairs, you enter the state-of-the-art theater room with stadium seating, fiber-optic lighting, projector, theater chairs, and custom-built bar area with leathered granite.
Landscaped and designed for outside entertaining and privacy you will find a heated, saltwater fiberglass pool and hot tub surrounded by bluestone decking. Tabby coated columns and aluminum fencing for securing the kids and pets. A gate opens to an added play yard and trek fishing deck at the edge of lake.
This home combines luxury, comfort, and functionality for large-scale entertaining or peaceful everyday living.
Contact an agent
Home facts
- Year built:2020
- Listing Id #:100482713
- Added:217 day(s) ago
- Updated:July 30, 2025 at 07:40 AM
Rooms and interior
- Bedrooms:4
- Total bathrooms:5
- Full bathrooms:4
- Half bathrooms:1
- Living area:4,365 sq. ft.
Heating and cooling
- Cooling:Central Air, Zoned
- Heating:Electric, Fireplace(s), Forced Air, Gas Pack, Heat Pump, Heating, Natural Gas
Structure and exterior
- Roof:Architectural Shingle
- Year built:2020
- Building area:4,365 sq. ft.
- Lot area:1.65 Acres
Schools
- High school:J.H. Rose High School
- Middle school:G. R. Whitfield School K-8
- Elementary school:G.R. Whitfield School K-8
Utilities
- Water:Water Connected
Finances and disclosures
- Price:$1,100,000
- Price per sq. ft.:$252
- Tax amount:$8,034 (2024)
New listings near 1106 Midlake Court
- New
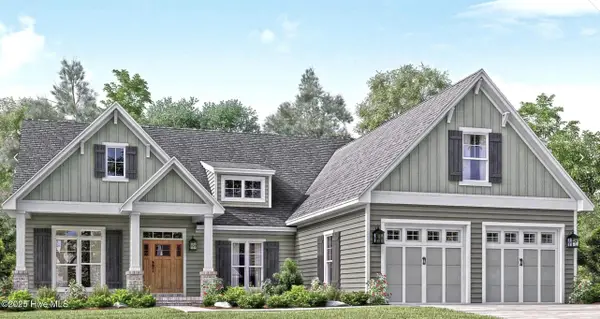 $499,900Active3 beds 4 baths2,358 sq. ft.
$499,900Active3 beds 4 baths2,358 sq. ft.4367 J C Galloway Road, Grimesland, NC 27837
MLS# 100524797Listed by: REALTY ONE GROUP ASPIRE - New
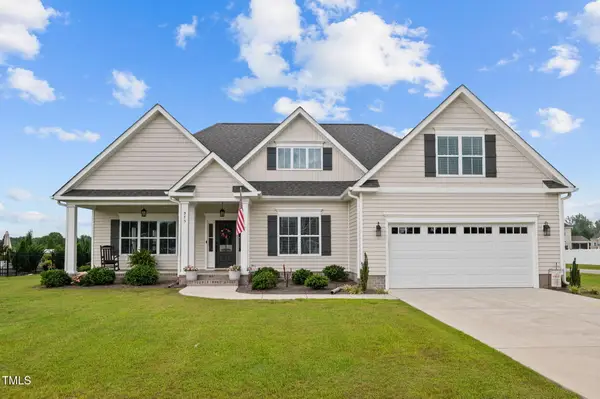 $504,000Active3 beds 2 baths2,569 sq. ft.
$504,000Active3 beds 2 baths2,569 sq. ft.975 Whiskey Court, Grimesland, NC 27837
MLS# 10115281Listed by: UNITED REAL ESTATE COASTAL CAR - New
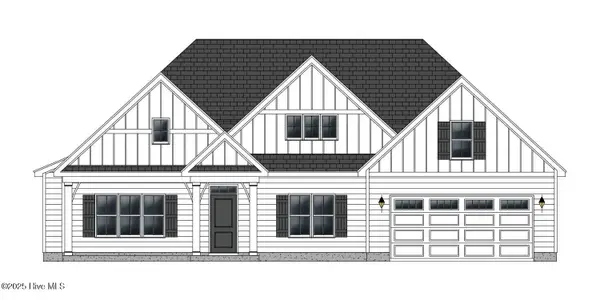 $477,900Active3 beds 3 baths2,596 sq. ft.
$477,900Active3 beds 3 baths2,596 sq. ft.343 Shortleaf Drive, Grimesland, NC 27837
MLS# 100524038Listed by: CAROLYN MCLAWHORN REALTY - New
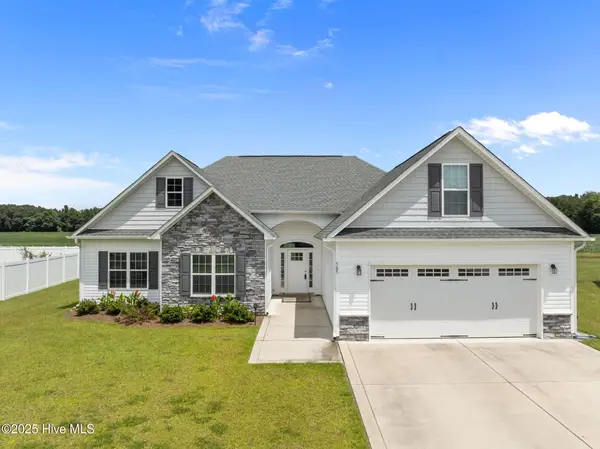 $345,900Active3 beds 2 baths2,146 sq. ft.
$345,900Active3 beds 2 baths2,146 sq. ft.505 Flip Flop Lane, Grimesland, NC 27837
MLS# 100524011Listed by: TYRE REALTY GROUP INC.  $425,000Pending61.21 Acres
$425,000Pending61.21 Acres0 Sis Mill Road, Grimesland, NC 27837
MLS# 100523042Listed by: ALDRIDGE & SOUTHERLAND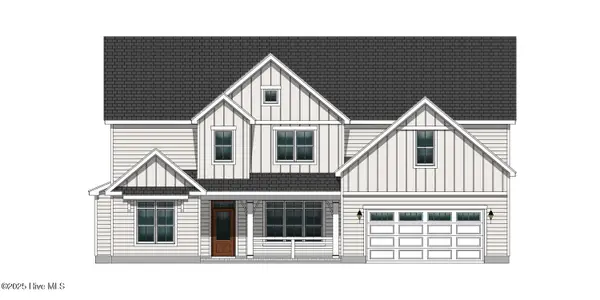 $601,545Pending4 beds 4 baths3,569 sq. ft.
$601,545Pending4 beds 4 baths3,569 sq. ft.2851 Windflower Lane, Grimesland, NC 27837
MLS# 100522874Listed by: CAROLYN MCLAWHORN REALTY $225,000Pending3 beds 2 baths1,571 sq. ft.
$225,000Pending3 beds 2 baths1,571 sq. ft.832 Smithtown Road, Grimesland, NC 27837
MLS# 100522795Listed by: KELLER WILLIAMS REALTY POINTS EAST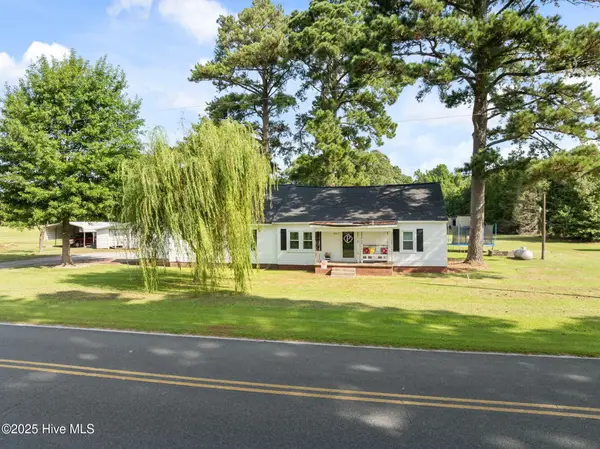 $294,000Active3 beds 2 baths1,508 sq. ft.
$294,000Active3 beds 2 baths1,508 sq. ft.5947 Elks Road, Grimesland, NC 27837
MLS# 100522353Listed by: KELLER WILLIAMS REALTY POINTS EAST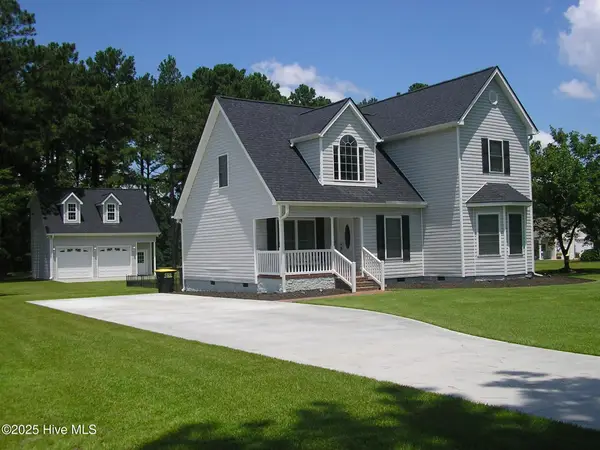 $375,000Pending3 beds 3 baths3,269 sq. ft.
$375,000Pending3 beds 3 baths3,269 sq. ft.3357 Mobleys Bridge Road, Grimesland, NC 27837
MLS# 100522142Listed by: BERKSHIRE HATHAWAY HOMESERVICES PRIME PROPERTIES $535,700Active4 beds 4 baths3,610 sq. ft.
$535,700Active4 beds 4 baths3,610 sq. ft.214 Shortleaf Drive, Grimesland, NC 27837
MLS# 100522113Listed by: CAROLYN MCLAWHORN REALTY

