1357 Autumn Lakes Drive, Grimesland, NC 27837
Local realty services provided by:Better Homes and Gardens Real Estate Lifestyle Property Partners
Listed by: michele connors
Office: the overton group
MLS#:100530560
Source:NC_CCAR
Price summary
- Price:$1,050,000
- Price per sq. ft.:$266.63
About this home
Welcome to this breathtaking Autumn Lakes home where top-of-the-line finishes meet timeless design. From the moment you step into the open foyer, your eyes are drawn to soaring ceilings, a dramatic two-story living space, and architectural details including wood beam ceilings, a stacked stone fireplace, a coffered dining ceiling and curved wall.
The owner's wing is a serene retreat, offering a spacious bedroom with sitting area and a spa-inspired bath that checks every box on your wishlist. Triple sized shower, free standing soaking tub and walk in closet to impress ! The gourmet kitchen is open to the living room, features abundant cabinetry, a breakfast nook, and seamless flow for gathering and conversation. There is a wall of cabinetry for storing and counter space for prepping. A main-level guest suite with full bath provides convenience and privacy down its own seperate hallway. . The thoughtfully placed laundry room and drop zone keep life organized and tucked away.
Upstairs, a 3rd bedroom the lake, while the step-down media room over the garage is perfect for movie nights with high ceiling and a pulldown screen for the family to gather. The next bedroom, #4 , include generous walk-in closets . There is another large room , with closet , currently used as a bedroom. There are two baths on this hallway for everyone to get ready at the same time. One offers a dual sink set up. As you cross the lovely catwalk that overlooks below, you enter an expansive rec room currently used as a gym and home office—truly a space to suit every lifestyle.
Outdoor living shines as well with a rocking chair front porch over looking the large lake and in the back a covered porch, grilling patio, and sunset views over a sprawling backyard (lot extends well beyond the fenced area).
Contact an agent
Home facts
- Year built:2018
- Listing ID #:100530560
- Added:80 day(s) ago
- Updated:December 03, 2025 at 11:12 AM
Rooms and interior
- Bedrooms:4
- Total bathrooms:4
- Full bathrooms:4
- Living area:3,938 sq. ft.
Heating and cooling
- Cooling:Central Air, Heat Pump
- Heating:Electric, Fireplace(s), Gas Pack, Heat Pump, Heating, Natural Gas
Structure and exterior
- Roof:Architectural Shingle
- Year built:2018
- Building area:3,938 sq. ft.
- Lot area:1.48 Acres
Schools
- High school:D.H. Conley High School
- Middle school:G. R. Whitfield School K-8
- Elementary school:G.R. Whitfield School K-8
Utilities
- Water:Community Water Available, Water Connected
Finances and disclosures
- Price:$1,050,000
- Price per sq. ft.:$266.63
New listings near 1357 Autumn Lakes Drive
- Open Sun, 2 to 4pmNew
 $429,900Active3 beds 3 baths2,323 sq. ft.
$429,900Active3 beds 3 baths2,323 sq. ft.2315 Plumosa Drive, Grimesland, NC 27837
MLS# 100543211Listed by: GRIMES REAL ESTATE GROUP - New
 $375,000Active3 beds 2 baths2,215 sq. ft.
$375,000Active3 beds 2 baths2,215 sq. ft.3156 Juniper Branch Drive, Grimesland, NC 27837
MLS# 100543188Listed by: LEE AND HARRELL REAL ESTATE PROFESSIONALS - New
 $649,000Active3 beds 3 baths2,454 sq. ft.
$649,000Active3 beds 3 baths2,454 sq. ft.2336 Soddy Lane, Grimesland, NC 27837
MLS# 100543017Listed by: EPIQUE REALTY - New
 $260,000Active3 beds 2 baths1,567 sq. ft.
$260,000Active3 beds 2 baths1,567 sq. ft.561 Godley Road, Grimesland, NC 27837
MLS# 100542970Listed by: EPIQUE REALTY - New
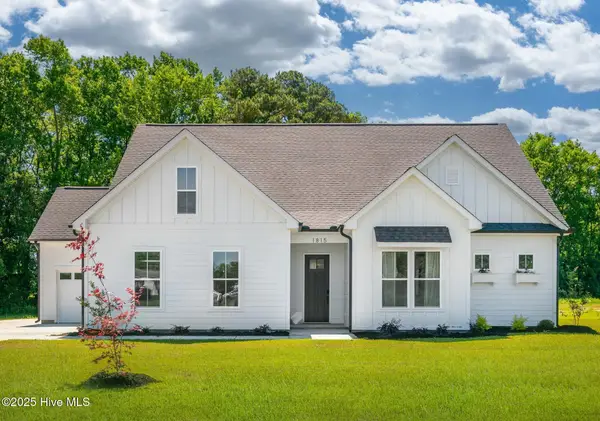 $519,900Active3 beds 3 baths2,702 sq. ft.
$519,900Active3 beds 3 baths2,702 sq. ft.1717 Dixon Grove Lane, Grimesland, NC 27837
MLS# 100542777Listed by: ALLEN TATE - ENC PIRATE REALTY - New
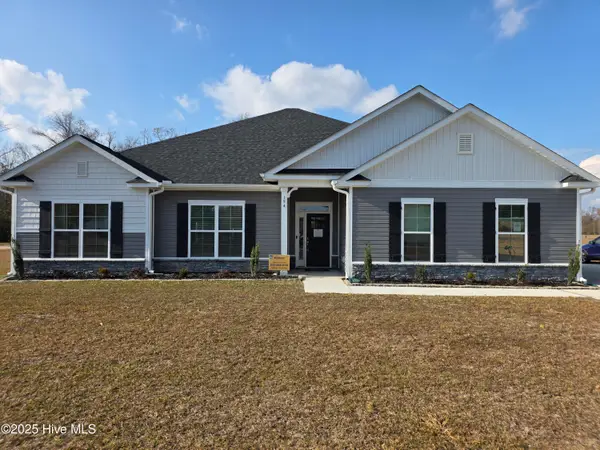 $380,620Active4 beds 3 baths2,505 sq. ft.
$380,620Active4 beds 3 baths2,505 sq. ft.194 Poker House Road, Grimesland, NC 27837
MLS# 100542611Listed by: ADAMS HOMES REALTY NC 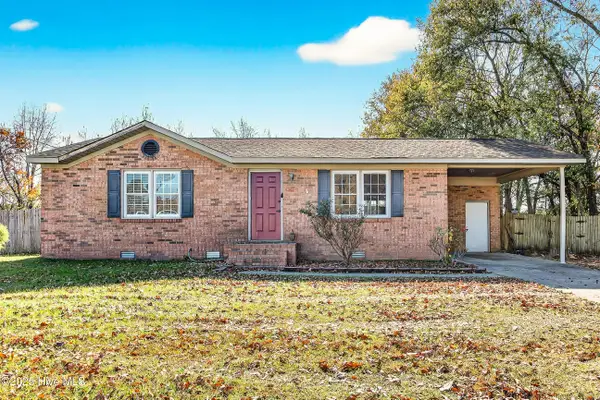 $150,000Pending2 beds 1 baths1,036 sq. ft.
$150,000Pending2 beds 1 baths1,036 sq. ft.3176 Mobleys Bridge Road, Grimesland, NC 27837
MLS# 100542352Listed by: COLDWELL BANKER SEA COAST ADVANTAGE - JACKSONVILLE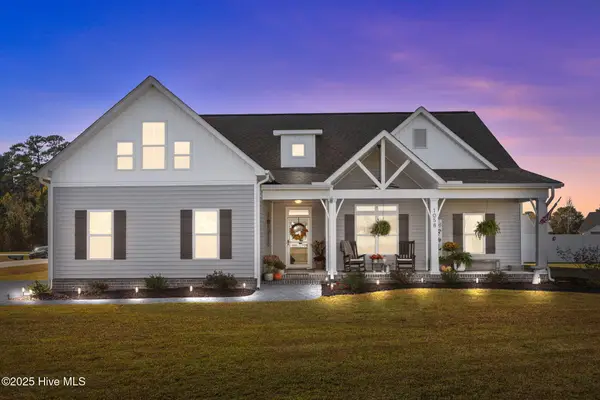 $609,000Active4 beds 3 baths2,755 sq. ft.
$609,000Active4 beds 3 baths2,755 sq. ft.1058 Buckley Drive, Grimesland, NC 27837
MLS# 100541158Listed by: CENTURY 21 THE REALTY GROUP $426,873Active4 beds 3 baths2,400 sq. ft.
$426,873Active4 beds 3 baths2,400 sq. ft.2812 Tucker Hill Drive, Grimesland, NC 27837
MLS# 100541289Listed by: TYRE REALTY GROUP INC.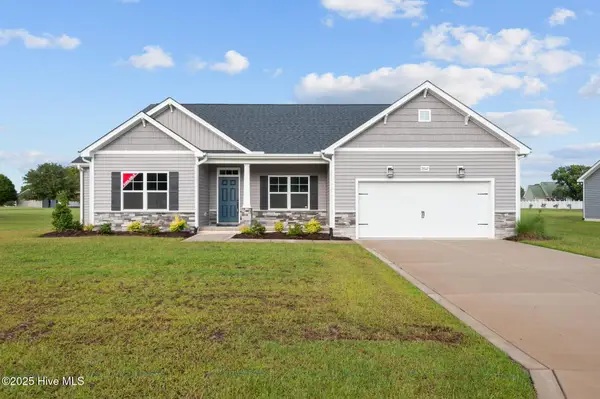 $415,000Active4 beds 2 baths2,152 sq. ft.
$415,000Active4 beds 2 baths2,152 sq. ft.2847 Tucker Hill Drive, Grimesland, NC 27837
MLS# 100541317Listed by: MCCLURE GROUP REALTY LLC
