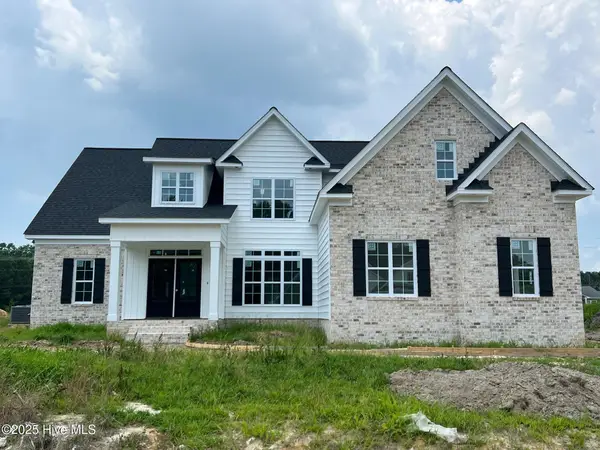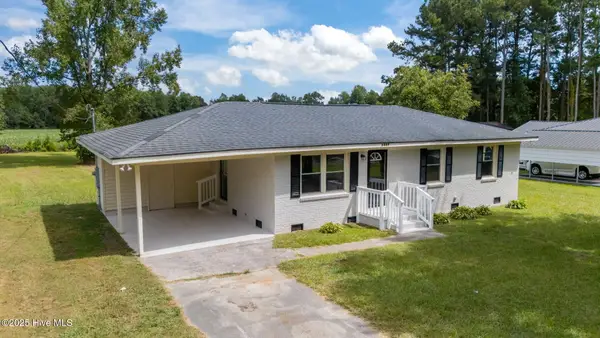2532 Plumosa Drive, Grimesland, NC 27837
Local realty services provided by:Better Homes and Gardens Real Estate Elliott Coastal Living
Listed by:yvette lewis
Office:legacy premier real estate, llc.
MLS#:100533149
Source:NC_CCAR
Price summary
- Price:$285,000
- Price per sq. ft.:$184.71
About this home
Charming 3-Bedroom Home on Over Half an Acre - No City Taxes!
Welcome to this beautifully maintained 3-bedroom, 2-bath home nestled on over half an acre in Juniper Landing with a fully fenced backyard, concrete patio, exterior outdoor building, and swing set offering privacy ,space, and fun for outdoor living. Enjoy the peace of country-style living without the burden of city taxes!
Inside, you'll find a bright and open layout featuring laminate flooring throughout the main areas and master bedroom, ceiling fans for added comfort, a spacious kitchen with a center island , and a newer gas stove (18 months old)- perfect for entertaining or casual family meals.
The master suite offers a relaxing retreat, complete with a walk-in closet, double vanities, and a soaking tub for luxurious relaxation. Two additional bedrooms and a second full bath provide plenty of space for family or guests.
This move-in ready home blends comfort, functionality, and value in a serene setting - don't miss your chance to make it yours!
Contact an agent
Home facts
- Year built:2014
- Listing ID #:100533149
- Added:1 day(s) ago
- Updated:September 29, 2025 at 10:15 AM
Rooms and interior
- Bedrooms:3
- Total bathrooms:2
- Full bathrooms:2
- Living area:1,543 sq. ft.
Heating and cooling
- Cooling:Central Air
- Heating:Electric, Heat Pump, Heating
Structure and exterior
- Roof:Architectural Shingle
- Year built:2014
- Building area:1,543 sq. ft.
- Lot area:0.57 Acres
Schools
- High school:D.H. Conley High School
- Middle school:Hope Middle School
- Elementary school:Wintergreen Primary School
Utilities
- Water:Community Water Available, Water Connected
Finances and disclosures
- Price:$285,000
- Price per sq. ft.:$184.71
New listings near 2532 Plumosa Drive
- New
 $475,000Active4 beds 3 baths2,684 sq. ft.
$475,000Active4 beds 3 baths2,684 sq. ft.974 Whiskey Court, Grimesland, NC 27837
MLS# 100532612Listed by: KELLER WILLIAMS REALTY POINTS EAST - New
 $279,900Active3 beds 2 baths1,380 sq. ft.
$279,900Active3 beds 2 baths1,380 sq. ft.527 Rachel Lane, Grimesland, NC 27837
MLS# 100532247Listed by: TYRE REALTY GROUP INC. - New
 $712,000Active4 beds 4 baths2,848 sq. ft.
$712,000Active4 beds 4 baths2,848 sq. ft.2827 Landing Circle, Grimesland, NC 27837
MLS# 100532206Listed by: BERKSHIRE HATHAWAY HOMESERVICES PRIME PROPERTIES  $230,000Pending3 beds 2 baths1,295 sq. ft.
$230,000Pending3 beds 2 baths1,295 sq. ft.559 Eagles Nest Road, Grimesland, NC 27837
MLS# 100531168Listed by: EXP REALTY LLC $1,050,000Active4 beds 4 baths3,938 sq. ft.
$1,050,000Active4 beds 4 baths3,938 sq. ft.1357 Autumn Lakes Drive, Grimesland, NC 27837
MLS# 100530560Listed by: THE OVERTON GROUP $609,900Active4 beds 3 baths2,970 sq. ft.
$609,900Active4 beds 3 baths2,970 sq. ft.2856 Bates Branch Way, Grimesland, NC 27837
MLS# 100516645Listed by: ALDRIDGE & SOUTHERLAND- Open Sun, 2 to 4pm
 $570,000Active4 beds 3 baths2,562 sq. ft.
$570,000Active4 beds 3 baths2,562 sq. ft.2889 Beddard Road, Grimesland, NC 27837
MLS# 100530250Listed by: UNITED REAL ESTATE EAST CAROLINA  $475,000Pending4 beds 4 baths2,715 sq. ft.
$475,000Pending4 beds 4 baths2,715 sq. ft.957 Bedford Heights Drive, Grimesland, NC 27837
MLS# 100530097Listed by: SARAH WEIR GROUP $225,000Active3 beds 1 baths1,104 sq. ft.
$225,000Active3 beds 1 baths1,104 sq. ft.1117 S Grimesland Bridge Road, Grimesland, NC 27837
MLS# 100528763Listed by: TERRI ALPHIN SMITH & CO
