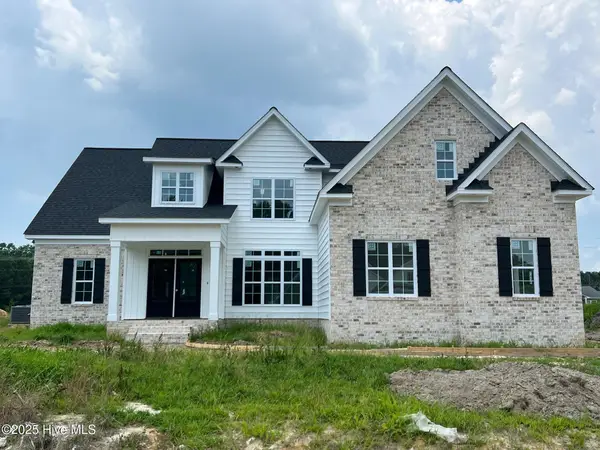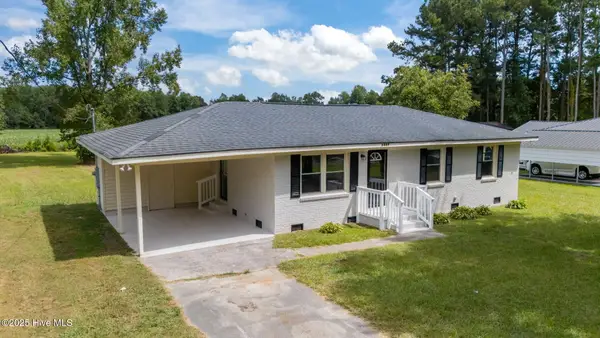559 Eagles Nest Road, Grimesland, NC 27837
Local realty services provided by:Better Homes and Gardens Real Estate Lifestyle Property Partners
Listed by:william patrick
Office:exp realty llc.
MLS#:100531168
Source:NC_CCAR
Price summary
- Price:$230,000
- Price per sq. ft.:$177.61
About this home
Offer Deadline Saturday 9/20 @ 4pm. Welcome to 559 Eagles Nest Rd in Grimesland, a charming home with no city taxes and no HOA, tucked away on over half an acre in a peaceful neighborhood that offers privacy while still being just minutes from Greenville, shopping, dining, schools, and everyday necessities. This well-designed one-level floor plan features vaulted ceilings, spacious rooms, and large walk-in closets, complemented by fresh updates including a brand-new HVAC system, high-quality LVP flooring, new kitchen cabinets with soft-close drawers and quartz countertops, modern LED fixtures, plus a vapor barrier and dehumidifier in the crawl space for peace of mind. The home shines with curb appeal and thoughtful landscaping, and outdoor living is made easy with a back deck leading to a firepit area—firewood ready and waiting—alongside a massive two-story storage shed and an additional connected exterior storage room. With a rare combination of upgrades, functionality, and a location that blends privacy with convenience, this property is ready to welcome you home.
Contact an agent
Home facts
- Year built:1996
- Listing ID #:100531168
- Added:11 day(s) ago
- Updated:September 29, 2025 at 07:46 AM
Rooms and interior
- Bedrooms:3
- Total bathrooms:2
- Full bathrooms:2
- Living area:1,295 sq. ft.
Heating and cooling
- Cooling:Central Air
- Heating:Electric, Forced Air, Heating
Structure and exterior
- Roof:Shingle
- Year built:1996
- Building area:1,295 sq. ft.
- Lot area:0.58 Acres
Schools
- High school:D.H. Conley High School
- Middle school:G. R. Whitfield School K-8
- Elementary school:G.R. Whitfield School K-8
Utilities
- Water:Water Connected
- Sewer:Sewer Connected
Finances and disclosures
- Price:$230,000
- Price per sq. ft.:$177.61
- Tax amount:$1,634 (2024)
New listings near 559 Eagles Nest Road
- New
 $285,000Active3 beds 2 baths1,543 sq. ft.
$285,000Active3 beds 2 baths1,543 sq. ft.2532 Plumosa Drive, Grimesland, NC 27837
MLS# 100533149Listed by: LEGACY PREMIER REAL ESTATE, LLC - New
 $475,000Active4 beds 3 baths2,684 sq. ft.
$475,000Active4 beds 3 baths2,684 sq. ft.974 Whiskey Court, Grimesland, NC 27837
MLS# 100532612Listed by: KELLER WILLIAMS REALTY POINTS EAST - New
 $279,900Active3 beds 2 baths1,380 sq. ft.
$279,900Active3 beds 2 baths1,380 sq. ft.527 Rachel Lane, Grimesland, NC 27837
MLS# 100532247Listed by: TYRE REALTY GROUP INC. - New
 $712,000Active4 beds 4 baths2,848 sq. ft.
$712,000Active4 beds 4 baths2,848 sq. ft.2827 Landing Circle, Grimesland, NC 27837
MLS# 100532206Listed by: BERKSHIRE HATHAWAY HOMESERVICES PRIME PROPERTIES  $1,050,000Active4 beds 4 baths3,938 sq. ft.
$1,050,000Active4 beds 4 baths3,938 sq. ft.1357 Autumn Lakes Drive, Grimesland, NC 27837
MLS# 100530560Listed by: THE OVERTON GROUP $609,900Active4 beds 3 baths2,970 sq. ft.
$609,900Active4 beds 3 baths2,970 sq. ft.2856 Bates Branch Way, Grimesland, NC 27837
MLS# 100516645Listed by: ALDRIDGE & SOUTHERLAND- Open Sun, 2 to 4pm
 $570,000Active4 beds 3 baths2,562 sq. ft.
$570,000Active4 beds 3 baths2,562 sq. ft.2889 Beddard Road, Grimesland, NC 27837
MLS# 100530250Listed by: UNITED REAL ESTATE EAST CAROLINA  $475,000Pending4 beds 4 baths2,715 sq. ft.
$475,000Pending4 beds 4 baths2,715 sq. ft.957 Bedford Heights Drive, Grimesland, NC 27837
MLS# 100530097Listed by: SARAH WEIR GROUP $225,000Active3 beds 1 baths1,104 sq. ft.
$225,000Active3 beds 1 baths1,104 sq. ft.1117 S Grimesland Bridge Road, Grimesland, NC 27837
MLS# 100528763Listed by: TERRI ALPHIN SMITH & CO
