2623 Plumosa Drive, Grimesland, NC 27837
Local realty services provided by:Better Homes and Gardens Real Estate Elliott Coastal Living
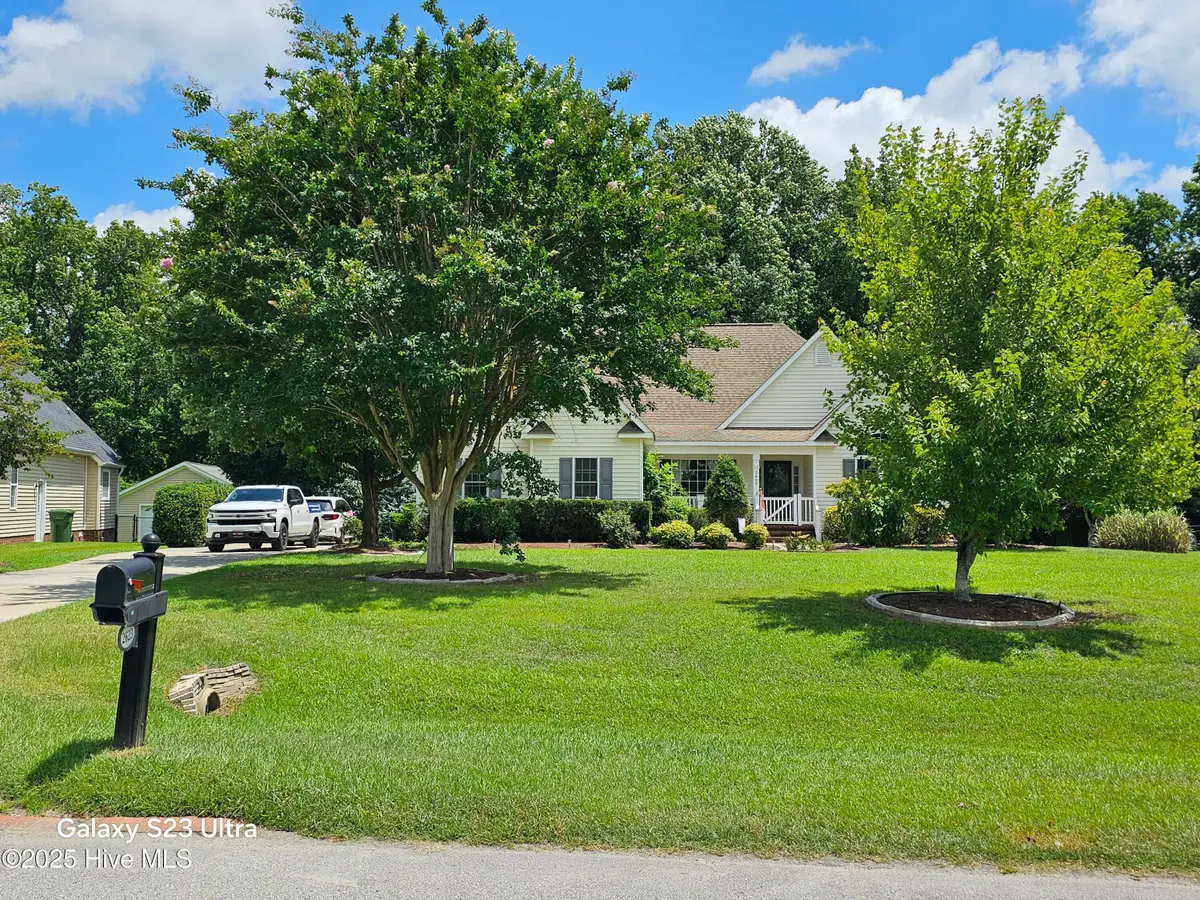
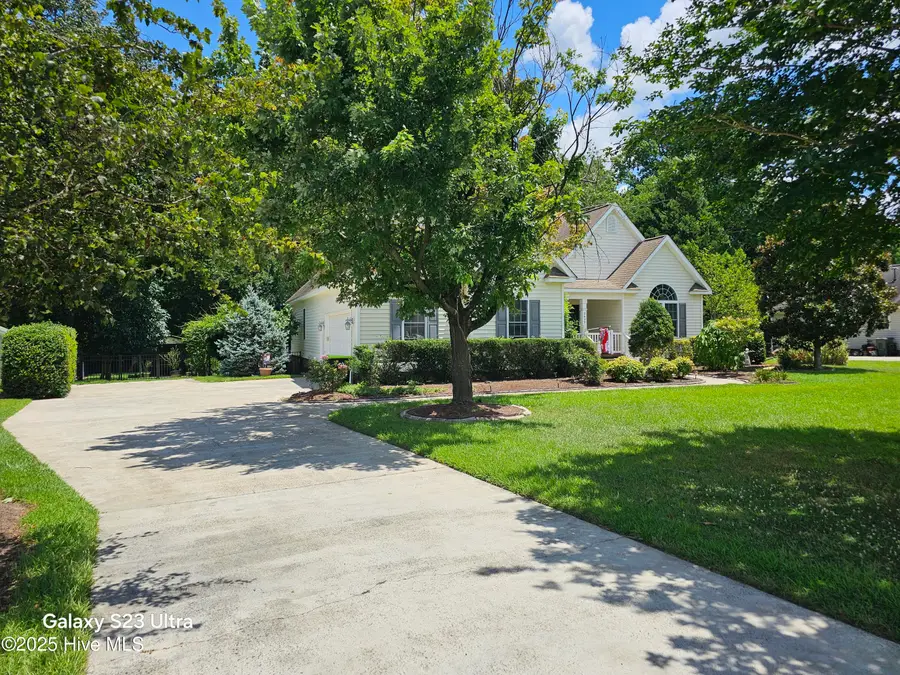
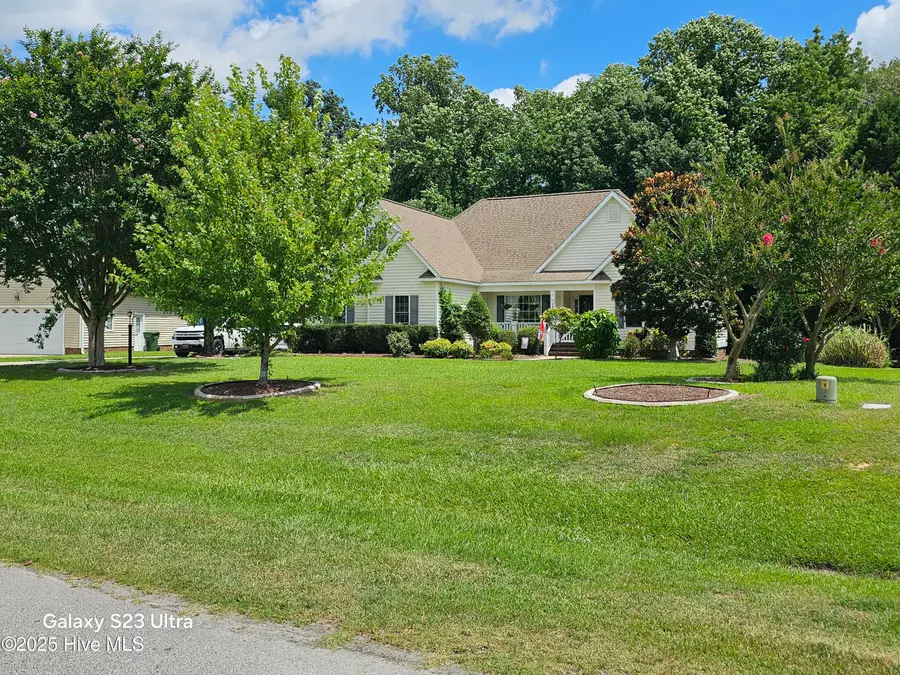
2623 Plumosa Drive,Grimesland, NC 27837
$389,000
- 3 Beds
- 2 Baths
- 2,047 sq. ft.
- Single family
- Pending
Listed by:daryl davies
Office:kye realty
MLS#:100517672
Source:NC_CCAR
Price summary
- Price:$389,000
- Price per sq. ft.:$190.03
About this home
A beautiful home in a desired neighborhood on a large .81-acre lot. This home has 3 bdrms and 2 full baths PLUS a FROG. The kitchen has been opened up and the counters have been updated with marble countertops. 2 car garage with a wide driveway for multiple cars. The decking has been expanded with TREX. The yard is well landscaped and offers a lot of privacy. The main living level boasts gleaming hardwoods throughout, a formal dining room, fireside family room, fabulous screened in sunroom overlooking the tree-lined backyard, and the beautiful kitchen complete with eat-in breakfast bar, granite countertops, custom-painted cabinetry, and stainless appliances. All the bedrooms have large closets. The spacious primary bedroom with tray ceiling detail, walk-in closet, and ensuite bath. Outside, you'll find a convenient grilling deck off of the main level sunroom, all looking out to the large, private fenced-in backyard! Homes in this community don't come on the market often, hurry and schedule your showing today!
Contact an agent
Home facts
- Year built:2003
- Listing Id #:100517672
- Added:38 day(s) ago
- Updated:July 30, 2025 at 07:40 AM
Rooms and interior
- Bedrooms:3
- Total bathrooms:2
- Full bathrooms:2
- Living area:2,047 sq. ft.
Heating and cooling
- Cooling:Central Air
- Heating:Electric, Fireplace(s), Heat Pump, Heating, Natural Gas
Structure and exterior
- Roof:Architectural Shingle
- Year built:2003
- Building area:2,047 sq. ft.
- Lot area:0.81 Acres
Schools
- High school:D.H. Conley High School
- Middle school:G. R. Whitfield School K-8
- Elementary school:G.R. Whitfield School K-8
Utilities
- Water:Municipal Water Available, Water Connected
Finances and disclosures
- Price:$389,000
- Price per sq. ft.:$190.03
- Tax amount:$2,463 (2024)
New listings near 2623 Plumosa Drive
- New
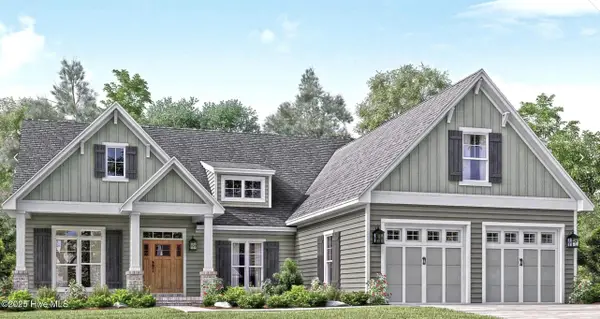 $499,900Active3 beds 4 baths2,358 sq. ft.
$499,900Active3 beds 4 baths2,358 sq. ft.4367 J C Galloway Road, Grimesland, NC 27837
MLS# 100524797Listed by: REALTY ONE GROUP ASPIRE - New
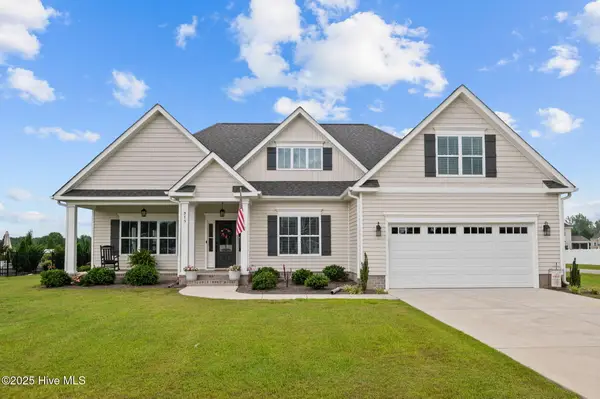 $504,000Active3 beds 2 baths2,569 sq. ft.
$504,000Active3 beds 2 baths2,569 sq. ft.975 Whiskey Court, Grimesland, NC 27837
MLS# 100524515Listed by: UNITED REAL ESTATE COASTAL CAROLINA - New
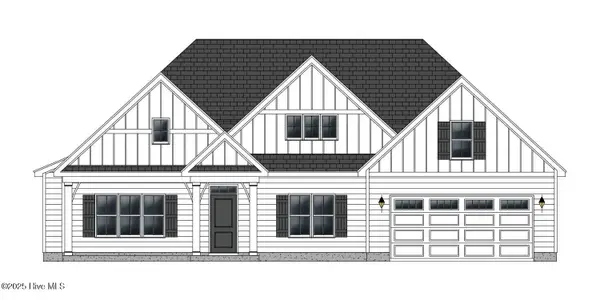 $477,900Active3 beds 3 baths2,596 sq. ft.
$477,900Active3 beds 3 baths2,596 sq. ft.343 Shortleaf Drive, Grimesland, NC 27837
MLS# 100524038Listed by: CAROLYN MCLAWHORN REALTY - New
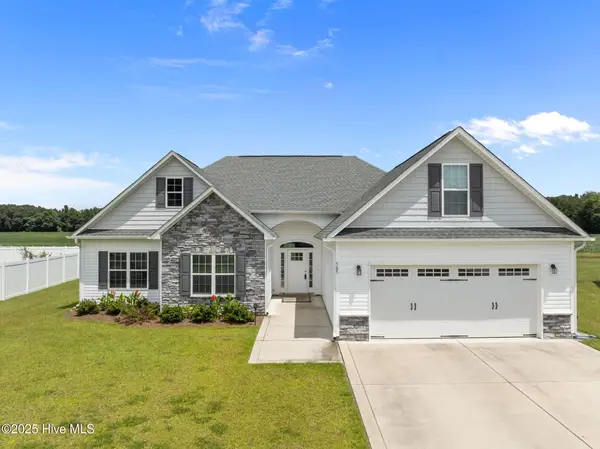 $345,900Active3 beds 2 baths2,146 sq. ft.
$345,900Active3 beds 2 baths2,146 sq. ft.505 Flip Flop Lane, Grimesland, NC 27837
MLS# 100524011Listed by: TYRE REALTY GROUP INC.  $425,000Pending61.21 Acres
$425,000Pending61.21 Acres0 Sis Mill Road, Grimesland, NC 27837
MLS# 100523042Listed by: ALDRIDGE & SOUTHERLAND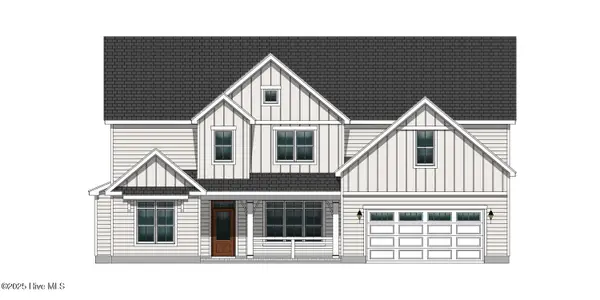 $601,545Pending4 beds 4 baths3,569 sq. ft.
$601,545Pending4 beds 4 baths3,569 sq. ft.2851 Windflower Lane, Grimesland, NC 27837
MLS# 100522874Listed by: CAROLYN MCLAWHORN REALTY $225,000Pending3 beds 2 baths1,571 sq. ft.
$225,000Pending3 beds 2 baths1,571 sq. ft.832 Smithtown Road, Grimesland, NC 27837
MLS# 100522795Listed by: KELLER WILLIAMS REALTY POINTS EAST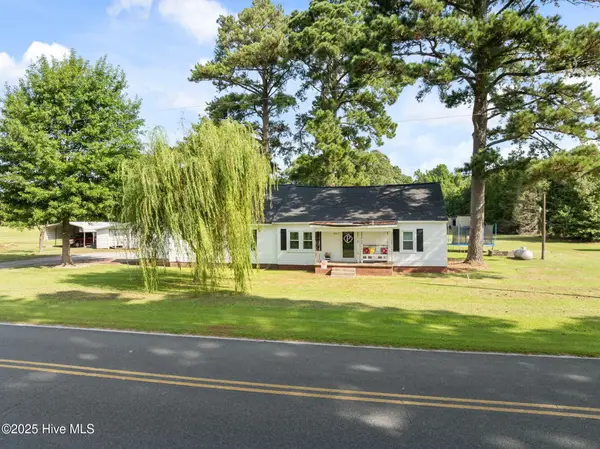 $294,000Active3 beds 2 baths1,508 sq. ft.
$294,000Active3 beds 2 baths1,508 sq. ft.5947 Elks Road, Grimesland, NC 27837
MLS# 100522353Listed by: KELLER WILLIAMS REALTY POINTS EAST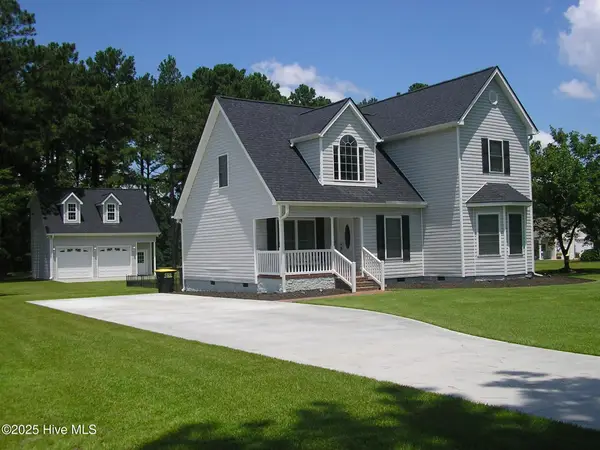 $375,000Pending3 beds 3 baths3,269 sq. ft.
$375,000Pending3 beds 3 baths3,269 sq. ft.3357 Mobleys Bridge Road, Grimesland, NC 27837
MLS# 100522142Listed by: BERKSHIRE HATHAWAY HOMESERVICES PRIME PROPERTIES $535,700Active4 beds 4 baths3,610 sq. ft.
$535,700Active4 beds 4 baths3,610 sq. ft.214 Shortleaf Drive, Grimesland, NC 27837
MLS# 100522113Listed by: CAROLYN MCLAWHORN REALTY

