3413 Autumn Breeze Court, Grimesland, NC 27837
Local realty services provided by:Better Homes and Gardens Real Estate Elliott Coastal Living
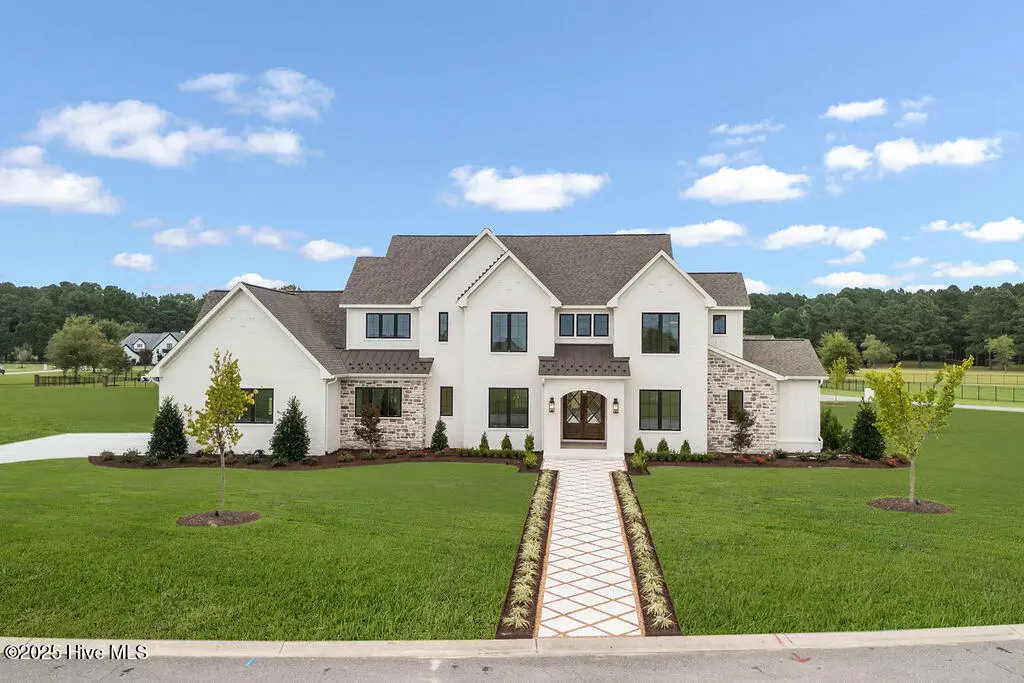
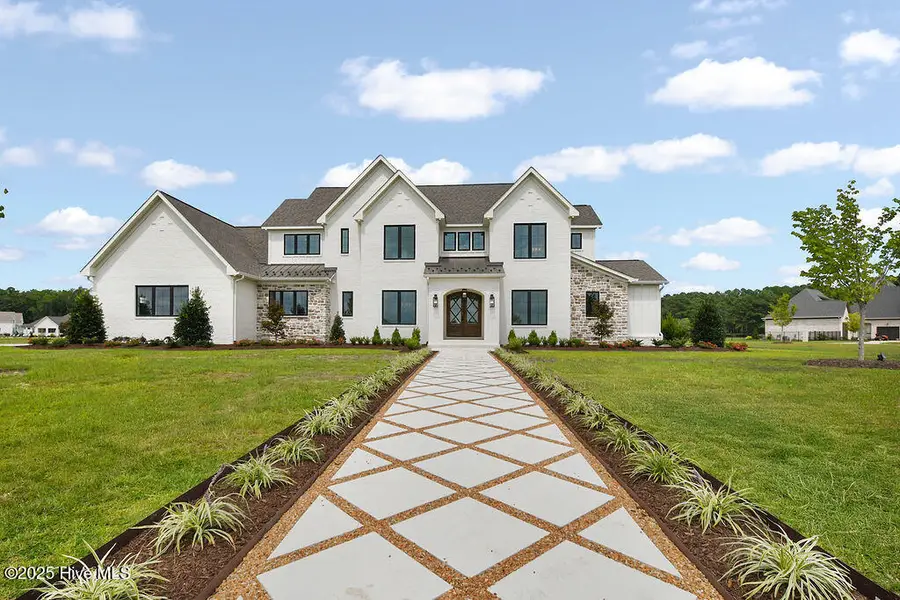
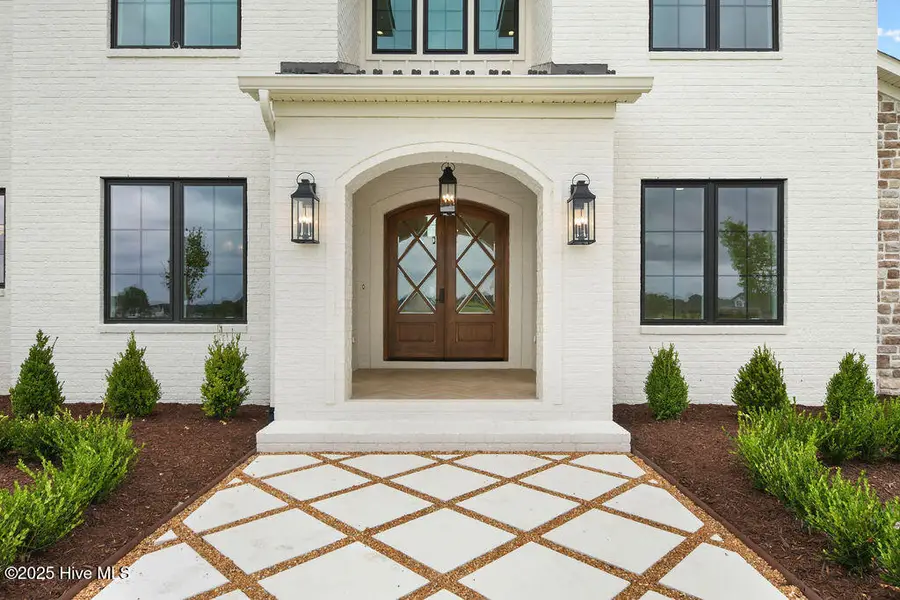
Listed by:michele connors
Office:the overton group
MLS#:100471646
Source:NC_CCAR
Price summary
- Price:$1,325,000
- Price per sq. ft.:$284.7
About this home
First Impression: Stunning !This Autumn Lakes home will feature 4 spacious bedrooms & 3.5 bathrooms situated on an acre lot. KCG Luxury Homes LLC is a local award winning builder known for delivering top quality custom homes . This is a rare opportunity to step into the process and watch your dream home come to life ! As you approach the home the creamy painted brick and the modern accents draw you to the stunning front door waiting for your approach. Step into the entryway and gaze at the volume and expansiveness created with 20+foot ceilings and a custom focal point fireplace.There are formal rooms on each side of foyer and a chefs dream kitchen open with the living and breakfast area. You will have an oversized island and top of the line appliances like gas range oven, additional wall oven and microwave with a wine/beverage cooler, and built in refrigerator. Walk in pantry and wet-bar for your coffee station or entertainment prep. Just off the climate controlled 3 car garage is a spacious laundry room . On the opposite wing of the homes main level you enter a lush master suite with fireplace and luxury bath w. custom tiled shower to make you weak at the knees ! This suite will be a refuge to relax and recharge. Your living room is the heart of the home but as you gaze up to the open stairway and 2nd floor you will be impressed with the features appointed in each additional suite. Bedroom two will offer an ensuite full bath and an adjoining open loft suited for multi use purposes. The 3rd and 4th bedrooms are also designed with intent and have a full bath and walk in closets.Also on this level is a large multipurpose room with half bath ideal for a second living room-theater. Large walk in attic is accessible with high ceilings.The covered porch on the back of this home expands your living space with a tall brick and gas fireplace flanked with automated blinds to draw for privacy, Outdoor features designed for family gatherings and room for a future pool.
Contact an agent
Home facts
- Year built:2024
- Listing Id #:100471646
- Added:300 day(s) ago
- Updated:August 14, 2025 at 08:49 PM
Rooms and interior
- Bedrooms:4
- Total bathrooms:4
- Full bathrooms:3
- Half bathrooms:1
- Living area:4,654 sq. ft.
Heating and cooling
- Cooling:Central Air
- Heating:Electric, Forced Air, Heating, Zoned
Structure and exterior
- Roof:Architectural Shingle, Metal
- Year built:2024
- Building area:4,654 sq. ft.
- Lot area:1 Acres
Schools
- High school:D H Conley
- Middle school:G. R. Whitfield School K-8
- Elementary school:G.R. Whitfield School K-8
Utilities
- Water:Water Connected
Finances and disclosures
- Price:$1,325,000
- Price per sq. ft.:$284.7
- Tax amount:$449 (2023)
New listings near 3413 Autumn Breeze Court
- New
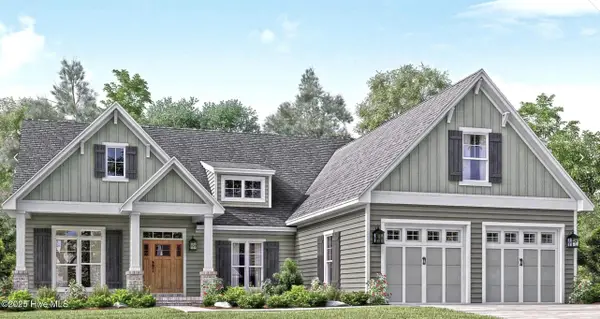 $499,900Active3 beds 4 baths2,358 sq. ft.
$499,900Active3 beds 4 baths2,358 sq. ft.4367 J C Galloway Road, Grimesland, NC 27837
MLS# 100524797Listed by: REALTY ONE GROUP ASPIRE - New
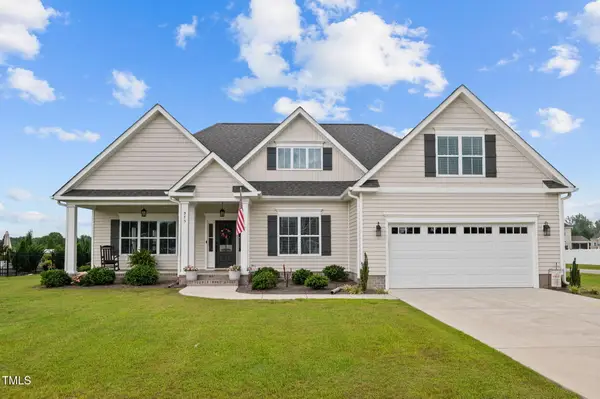 $504,000Active3 beds 2 baths2,569 sq. ft.
$504,000Active3 beds 2 baths2,569 sq. ft.975 Whiskey Court, Grimesland, NC 27837
MLS# 10115281Listed by: UNITED REAL ESTATE COASTAL CAR - New
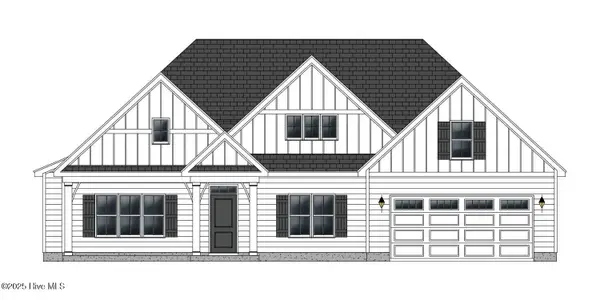 $477,900Active3 beds 3 baths2,596 sq. ft.
$477,900Active3 beds 3 baths2,596 sq. ft.343 Shortleaf Drive, Grimesland, NC 27837
MLS# 100524038Listed by: CAROLYN MCLAWHORN REALTY - New
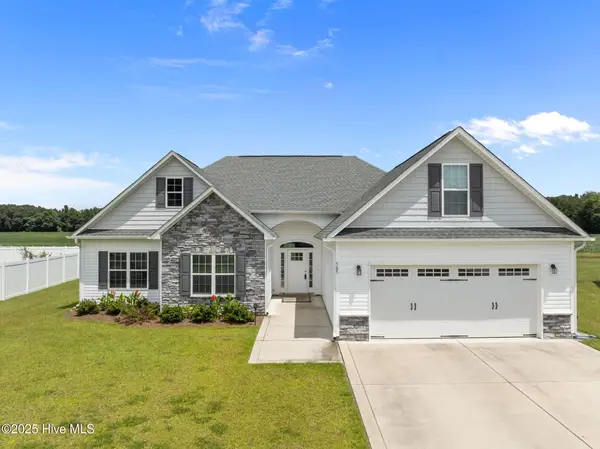 $345,900Active3 beds 2 baths2,146 sq. ft.
$345,900Active3 beds 2 baths2,146 sq. ft.505 Flip Flop Lane, Grimesland, NC 27837
MLS# 100524011Listed by: TYRE REALTY GROUP INC.  $425,000Pending61.21 Acres
$425,000Pending61.21 Acres0 Sis Mill Road, Grimesland, NC 27837
MLS# 100523042Listed by: ALDRIDGE & SOUTHERLAND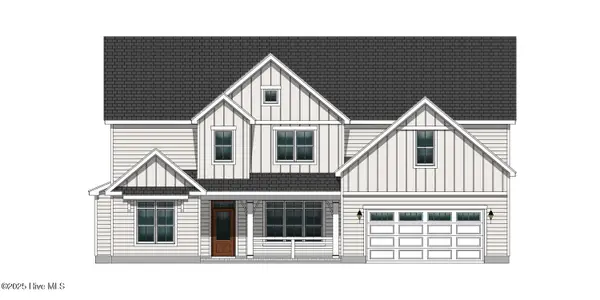 $601,545Pending4 beds 4 baths3,569 sq. ft.
$601,545Pending4 beds 4 baths3,569 sq. ft.2851 Windflower Lane, Grimesland, NC 27837
MLS# 100522874Listed by: CAROLYN MCLAWHORN REALTY $225,000Pending3 beds 2 baths1,571 sq. ft.
$225,000Pending3 beds 2 baths1,571 sq. ft.832 Smithtown Road, Grimesland, NC 27837
MLS# 100522795Listed by: KELLER WILLIAMS REALTY POINTS EAST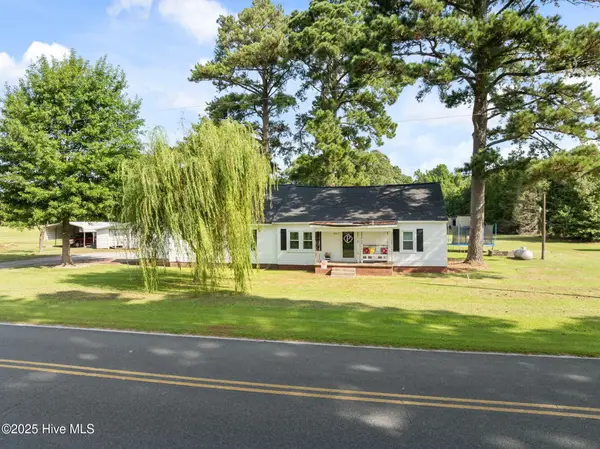 $294,000Active3 beds 2 baths1,508 sq. ft.
$294,000Active3 beds 2 baths1,508 sq. ft.5947 Elks Road, Grimesland, NC 27837
MLS# 100522353Listed by: KELLER WILLIAMS REALTY POINTS EAST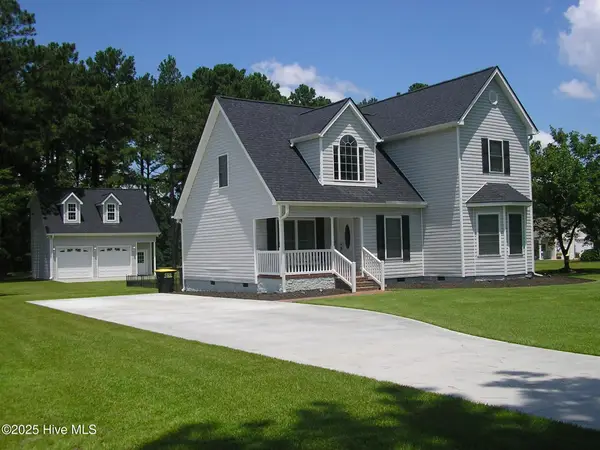 $375,000Pending3 beds 3 baths3,269 sq. ft.
$375,000Pending3 beds 3 baths3,269 sq. ft.3357 Mobleys Bridge Road, Grimesland, NC 27837
MLS# 100522142Listed by: BERKSHIRE HATHAWAY HOMESERVICES PRIME PROPERTIES $535,700Active4 beds 4 baths3,610 sq. ft.
$535,700Active4 beds 4 baths3,610 sq. ft.214 Shortleaf Drive, Grimesland, NC 27837
MLS# 100522113Listed by: CAROLYN MCLAWHORN REALTY

