3766 Brittwood Drive, Grimesland, NC 27837
Local realty services provided by:Better Homes and Gardens Real Estate Lifestyle Property Partners
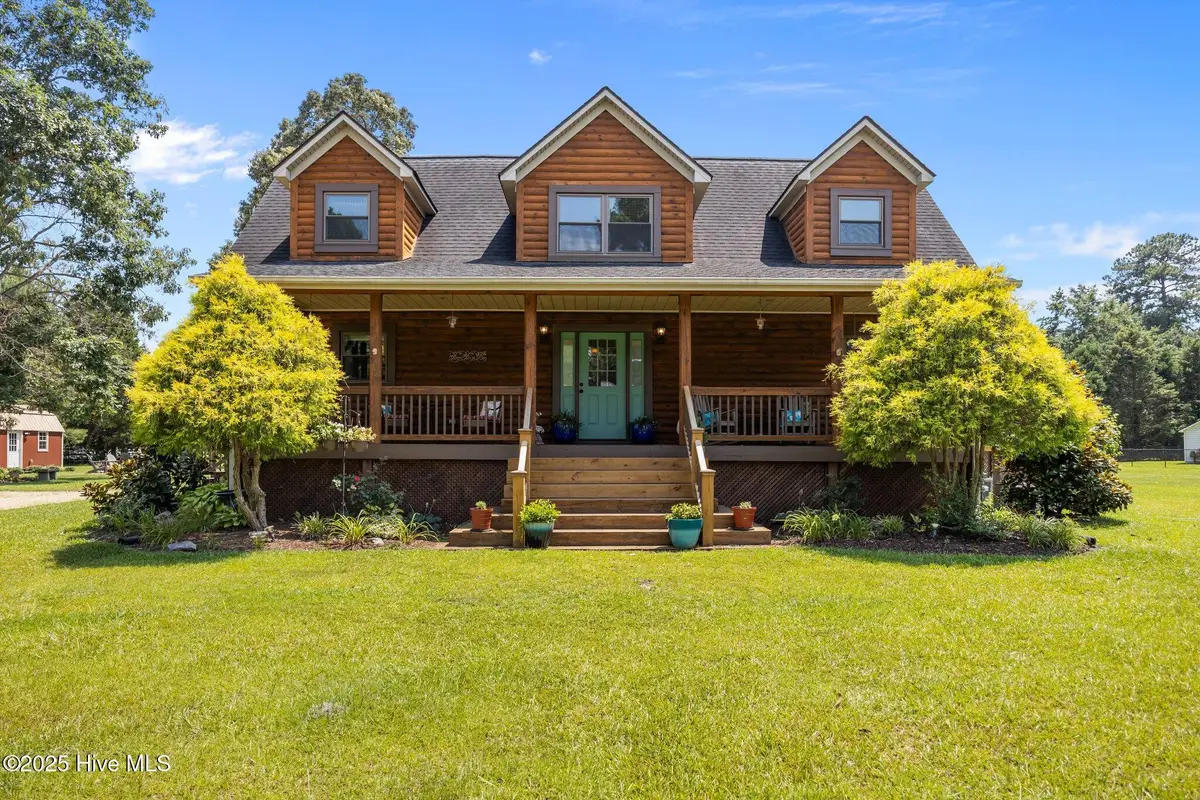
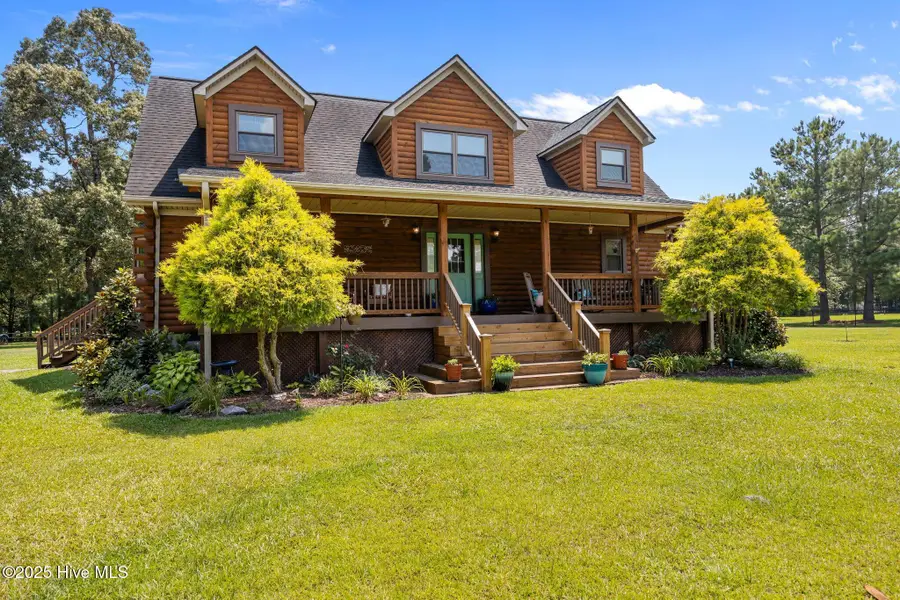
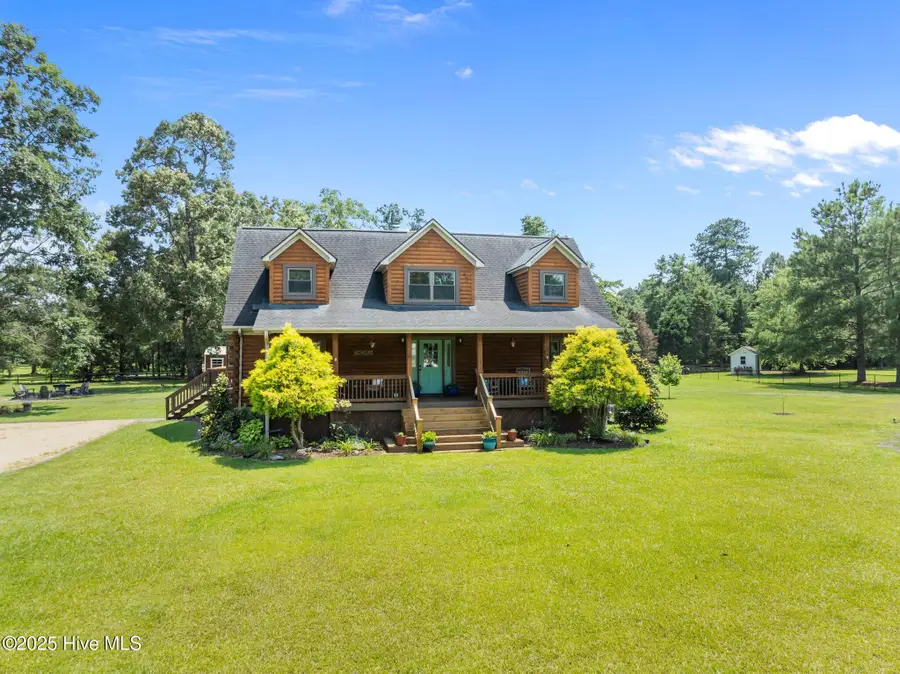
Listed by:kristy askew
Office:berkshire hathaway homeservices prime properties
MLS#:100516131
Source:NC_CCAR
Price summary
- Price:$410,000
- Price per sq. ft.:$186.45
About this home
THIS is the one you've been waiting for! Welcome home to 3766 Brittwood Drive, a peaceful log cabin-style retreat in the heart of Grimesland. Nestled on a spacious 1.23 acre lot in the desirable Brittwood neighborhood, this beautifully maintained home offers the perfect balance of comfort, style, and rustic charm. With 3 bedrooms, 2.5 bathrooms, and nearly 2200 square feet of living space, this home is ideal for those seeking tranquility without sacrificing convenience. Step inside from the rocking chair front porch to discover an inviting open floor plan filled with natural light; a large great room with vaulted ceiling and natural gas fireplace; a spacious updated kitchen with a large kitchen island, stainless steel appliances, and a generous eat-in dining nook that overlooks the private backyard. The primary suite is a true haven with ample closet storage and an ensuite bathroom featuring a soaking tub, and a separate walk-in shower. Two additional bedrooms, a small loft/flex area, and a full bathroom upstairs offer ample space for guests, a home office, or a growing family. Enjoy peaceful mornings on the covered front porch, quiet cozy evenings by the backyard fire pit, or hosting family gatherings on the oversized back porch. Did I mention NO HOA, and NO CITY TAXES! Extra storage needs are also abundantly met with a 12x24 wired workshop and a 12x10 shed. Recent home maintenance includes: exterior logs stripped, re-stained, and sealed in 2023; all windows throughout the home and sliding door in the dining area replaced in 2024; the deck was re-painted and a new railing was recently installed; new flooring was added to the kitchen, dining, and craft room upstairs; and new gas logs were installed in the great room. Don't miss out on the perfect opportunity to call this rustic retreat your own!
Contact an agent
Home facts
- Year built:2004
- Listing Id #:100516131
- Added:48 day(s) ago
- Updated:August 12, 2025 at 03:51 PM
Rooms and interior
- Bedrooms:3
- Total bathrooms:3
- Full bathrooms:2
- Half bathrooms:1
- Living area:2,199 sq. ft.
Heating and cooling
- Cooling:Zoned
- Heating:Electric, Heat Pump, Heating
Structure and exterior
- Roof:Shingle
- Year built:2004
- Building area:2,199 sq. ft.
- Lot area:1.23 Acres
Schools
- High school:D H Conley
- Middle school:Grifton School K-8
- Elementary school:Grifton School K-8
Utilities
- Water:Water Connected
Finances and disclosures
- Price:$410,000
- Price per sq. ft.:$186.45
- Tax amount:$2,613 (2024)
New listings near 3766 Brittwood Drive
- New
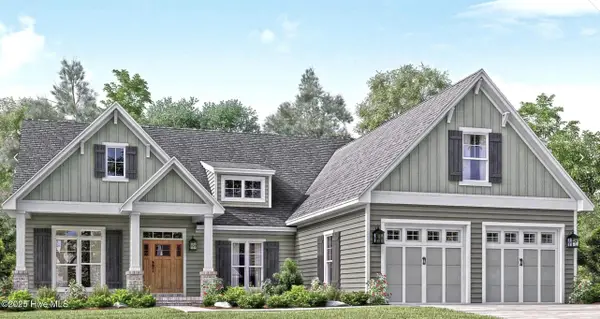 $499,900Active3 beds 4 baths2,358 sq. ft.
$499,900Active3 beds 4 baths2,358 sq. ft.4367 J C Galloway Road, Grimesland, NC 27837
MLS# 100524797Listed by: REALTY ONE GROUP ASPIRE - New
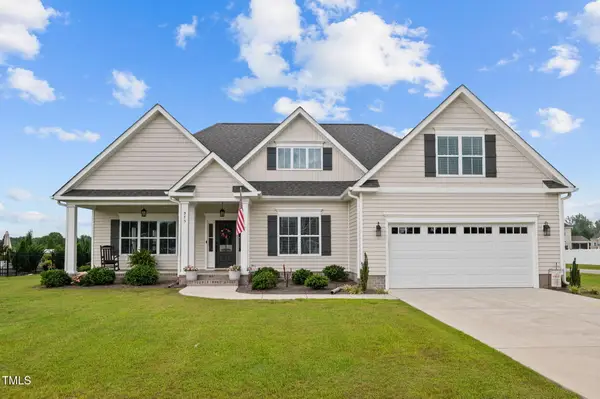 $504,000Active3 beds 2 baths2,569 sq. ft.
$504,000Active3 beds 2 baths2,569 sq. ft.975 Whiskey Court, Grimesland, NC 27837
MLS# 10115281Listed by: UNITED REAL ESTATE COASTAL CAR - New
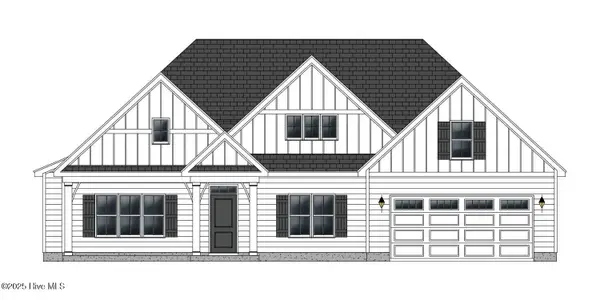 $477,900Active3 beds 3 baths2,596 sq. ft.
$477,900Active3 beds 3 baths2,596 sq. ft.343 Shortleaf Drive, Grimesland, NC 27837
MLS# 100524038Listed by: CAROLYN MCLAWHORN REALTY - New
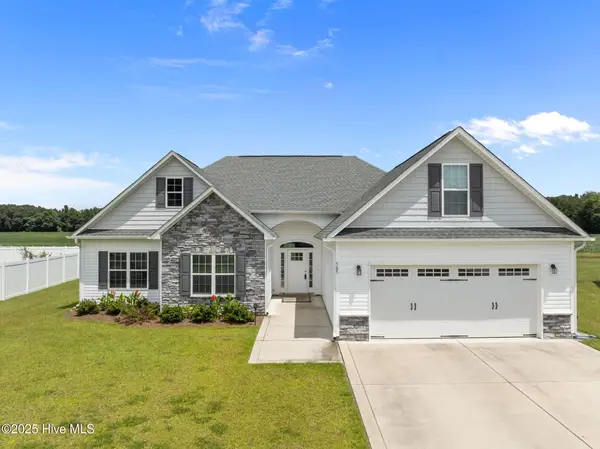 $345,900Active3 beds 2 baths2,146 sq. ft.
$345,900Active3 beds 2 baths2,146 sq. ft.505 Flip Flop Lane, Grimesland, NC 27837
MLS# 100524011Listed by: TYRE REALTY GROUP INC.  $425,000Pending61.21 Acres
$425,000Pending61.21 Acres0 Sis Mill Road, Grimesland, NC 27837
MLS# 100523042Listed by: ALDRIDGE & SOUTHERLAND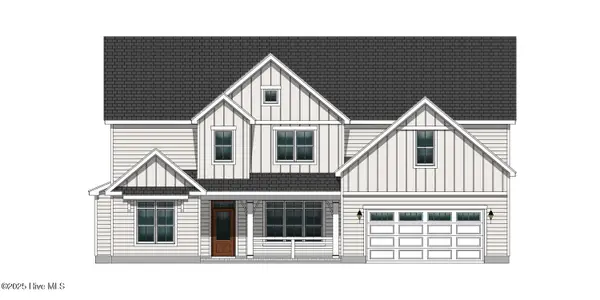 $601,545Pending4 beds 4 baths3,569 sq. ft.
$601,545Pending4 beds 4 baths3,569 sq. ft.2851 Windflower Lane, Grimesland, NC 27837
MLS# 100522874Listed by: CAROLYN MCLAWHORN REALTY $225,000Pending3 beds 2 baths1,571 sq. ft.
$225,000Pending3 beds 2 baths1,571 sq. ft.832 Smithtown Road, Grimesland, NC 27837
MLS# 100522795Listed by: KELLER WILLIAMS REALTY POINTS EAST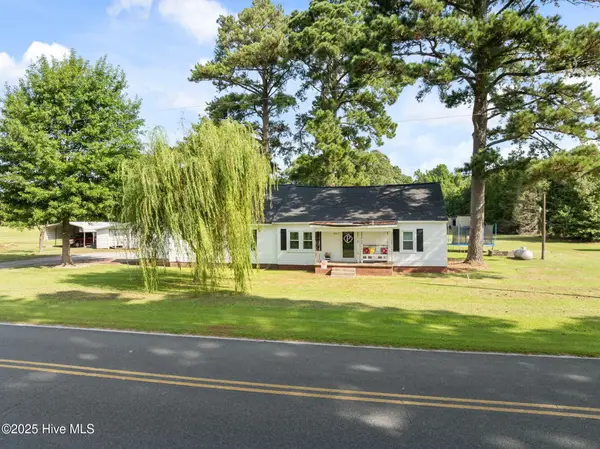 $294,000Active3 beds 2 baths1,508 sq. ft.
$294,000Active3 beds 2 baths1,508 sq. ft.5947 Elks Road, Grimesland, NC 27837
MLS# 100522353Listed by: KELLER WILLIAMS REALTY POINTS EAST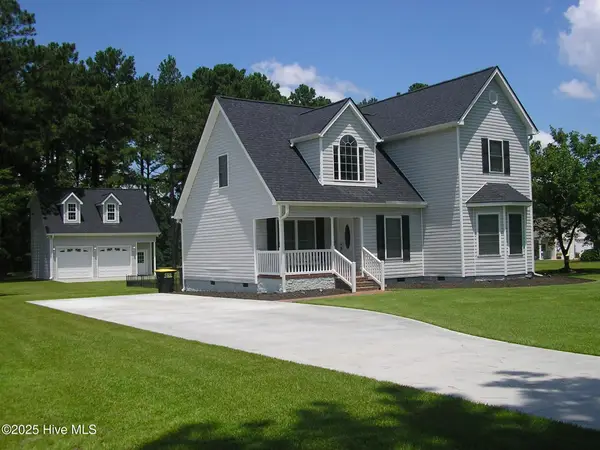 $375,000Pending3 beds 3 baths3,269 sq. ft.
$375,000Pending3 beds 3 baths3,269 sq. ft.3357 Mobleys Bridge Road, Grimesland, NC 27837
MLS# 100522142Listed by: BERKSHIRE HATHAWAY HOMESERVICES PRIME PROPERTIES $535,700Active4 beds 4 baths3,610 sq. ft.
$535,700Active4 beds 4 baths3,610 sq. ft.214 Shortleaf Drive, Grimesland, NC 27837
MLS# 100522113Listed by: CAROLYN MCLAWHORN REALTY

