410 Lemonade Lane, Grimesland, NC 27837
Local realty services provided by:Better Homes and Gardens Real Estate Lifestyle Property Partners
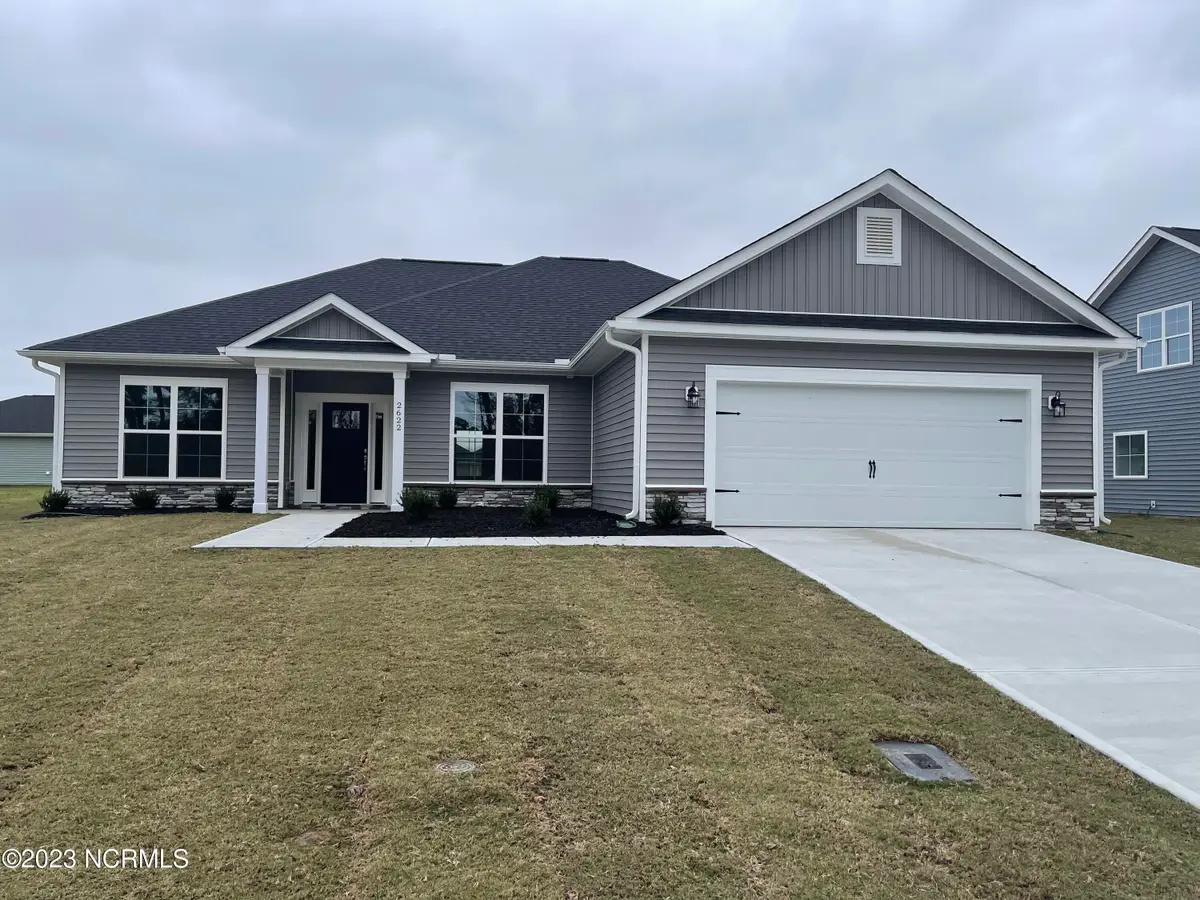
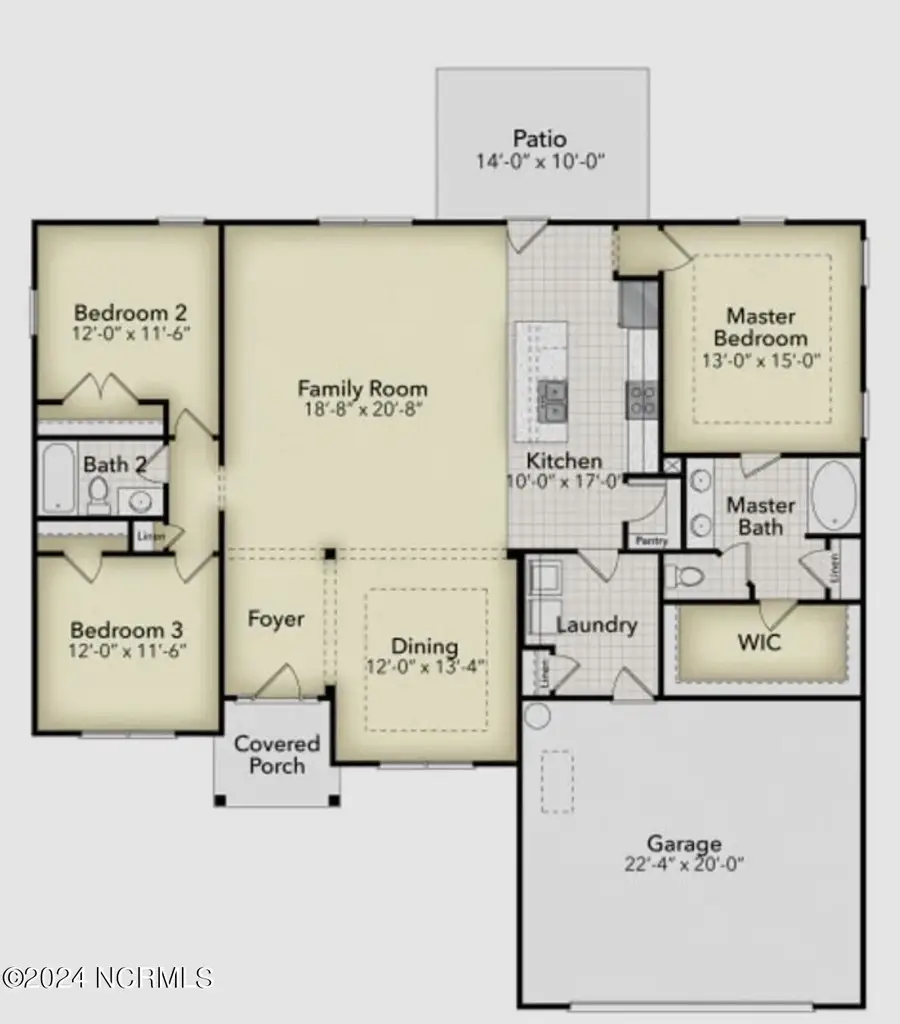
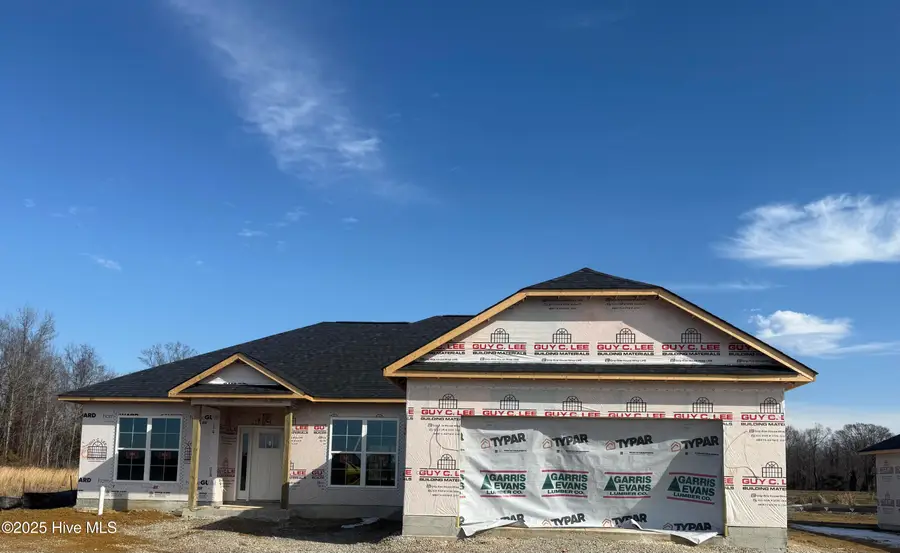
Listed by:terry banks
Office:adams homes realty nc
MLS#:100494712
Source:NC_CCAR
Price summary
- Price:$334,800
- Price per sq. ft.:$183.35
About this home
This beautiful 1826 floor plan is a thoughtfully designed single-story home that offers 1,826 square feet of living space. This floor plan features three spacious bedrooms and two full bathrooms, perfect for growing families or those in need of extra space. The open-concept layout includes a welcoming foyer that leads to a large family room, ideal for entertaining or relaxing. The kitchen is centrally located, with ample counter space and island, a pantry, and an adjoining dining area.
The owner's suite is positioned for privacy and includes a generous walk-in closet and an ensuite bathroom with dual vanities, a separate 5' fiberglass shower, and a linen closet. Two additional bedrooms share a full bathroom, providing comfort and privacy for family members or guests.
Additional highlights of this home, include a convenient laundry room, a two-car garage. The design focuses on functionality and efficiency, making it an excellent choice for those looking for a comfortable and well-organized home. Also, enjoy the back patio that's great for entertaining guests and so much more! Summer Place is close distance to dining, shopping, and entertainment. Only $1000 down to secure this home and financial incentives offered with use of a preferred lender! Ask about our current incentives.
Photos are of the same floor plan in a different community and are for layout purposes only. Upgrades, colors and finishes may differ.
*Home is currently under construction*
Contact an agent
Home facts
- Year built:2025
- Listing Id #:100494712
- Added:151 day(s) ago
- Updated:July 30, 2025 at 07:40 AM
Rooms and interior
- Bedrooms:3
- Total bathrooms:2
- Full bathrooms:2
- Living area:1,826 sq. ft.
Heating and cooling
- Cooling:Central Air
- Heating:Electric, Fireplace Insert, Forced Air, Heating
Structure and exterior
- Roof:Architectural Shingle
- Year built:2025
- Building area:1,826 sq. ft.
- Lot area:0.23 Acres
Schools
- High school:D.H. Conley
- Middle school:G. R. Whitfield
- Elementary school:G. R. Whitfield
Utilities
- Water:Municipal Water Available
Finances and disclosures
- Price:$334,800
- Price per sq. ft.:$183.35
New listings near 410 Lemonade Lane
- New
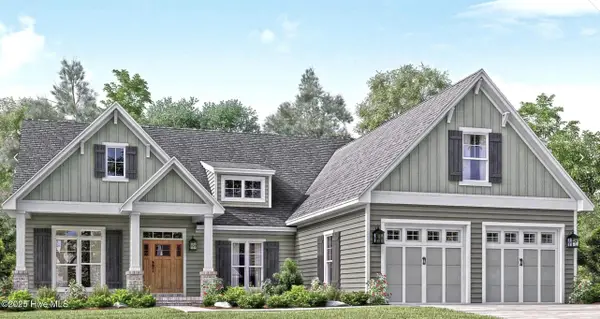 $499,900Active3 beds 4 baths2,358 sq. ft.
$499,900Active3 beds 4 baths2,358 sq. ft.4367 J C Galloway Road, Grimesland, NC 27837
MLS# 100524797Listed by: REALTY ONE GROUP ASPIRE - New
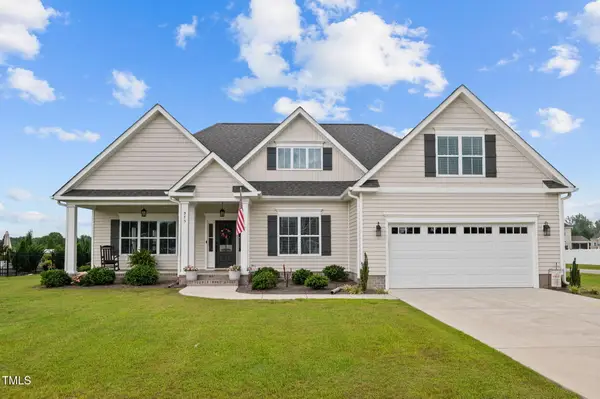 $504,000Active3 beds 2 baths2,569 sq. ft.
$504,000Active3 beds 2 baths2,569 sq. ft.975 Whiskey Court, Grimesland, NC 27837
MLS# 10115281Listed by: UNITED REAL ESTATE COASTAL CAR - New
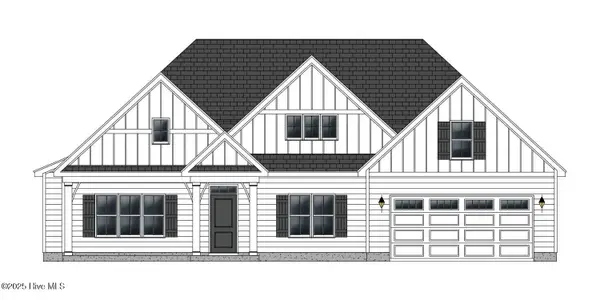 $477,900Active3 beds 3 baths2,596 sq. ft.
$477,900Active3 beds 3 baths2,596 sq. ft.343 Shortleaf Drive, Grimesland, NC 27837
MLS# 100524038Listed by: CAROLYN MCLAWHORN REALTY - New
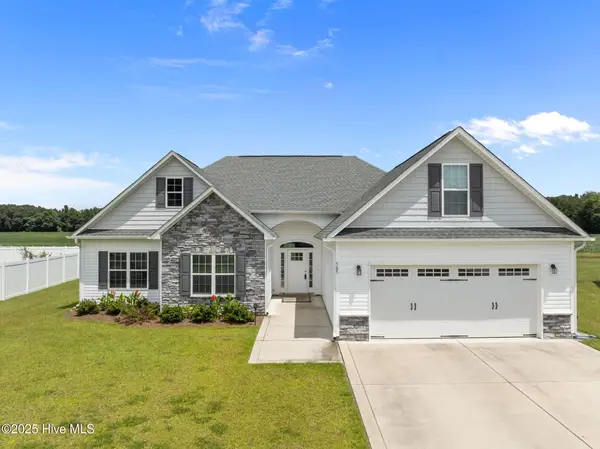 $345,900Active3 beds 2 baths2,146 sq. ft.
$345,900Active3 beds 2 baths2,146 sq. ft.505 Flip Flop Lane, Grimesland, NC 27837
MLS# 100524011Listed by: TYRE REALTY GROUP INC.  $425,000Pending61.21 Acres
$425,000Pending61.21 Acres0 Sis Mill Road, Grimesland, NC 27837
MLS# 100523042Listed by: ALDRIDGE & SOUTHERLAND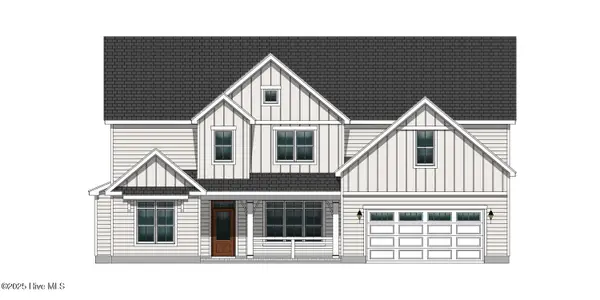 $601,545Pending4 beds 4 baths3,569 sq. ft.
$601,545Pending4 beds 4 baths3,569 sq. ft.2851 Windflower Lane, Grimesland, NC 27837
MLS# 100522874Listed by: CAROLYN MCLAWHORN REALTY $225,000Pending3 beds 2 baths1,571 sq. ft.
$225,000Pending3 beds 2 baths1,571 sq. ft.832 Smithtown Road, Grimesland, NC 27837
MLS# 100522795Listed by: KELLER WILLIAMS REALTY POINTS EAST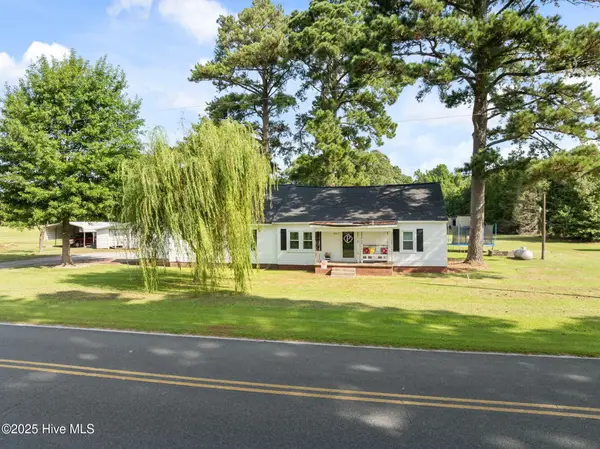 $294,000Active3 beds 2 baths1,508 sq. ft.
$294,000Active3 beds 2 baths1,508 sq. ft.5947 Elks Road, Grimesland, NC 27837
MLS# 100522353Listed by: KELLER WILLIAMS REALTY POINTS EAST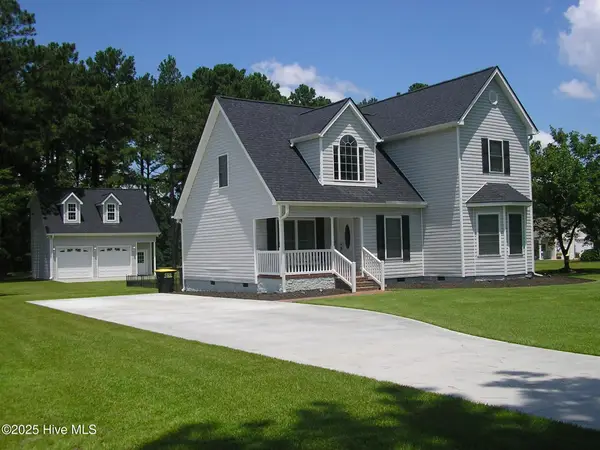 $375,000Pending3 beds 3 baths3,269 sq. ft.
$375,000Pending3 beds 3 baths3,269 sq. ft.3357 Mobleys Bridge Road, Grimesland, NC 27837
MLS# 100522142Listed by: BERKSHIRE HATHAWAY HOMESERVICES PRIME PROPERTIES $535,700Active4 beds 4 baths3,610 sq. ft.
$535,700Active4 beds 4 baths3,610 sq. ft.214 Shortleaf Drive, Grimesland, NC 27837
MLS# 100522113Listed by: CAROLYN MCLAWHORN REALTY

