448 Seashore Street, Grimesland, NC 27837
Local realty services provided by:Better Homes and Gardens Real Estate Lifestyle Property Partners
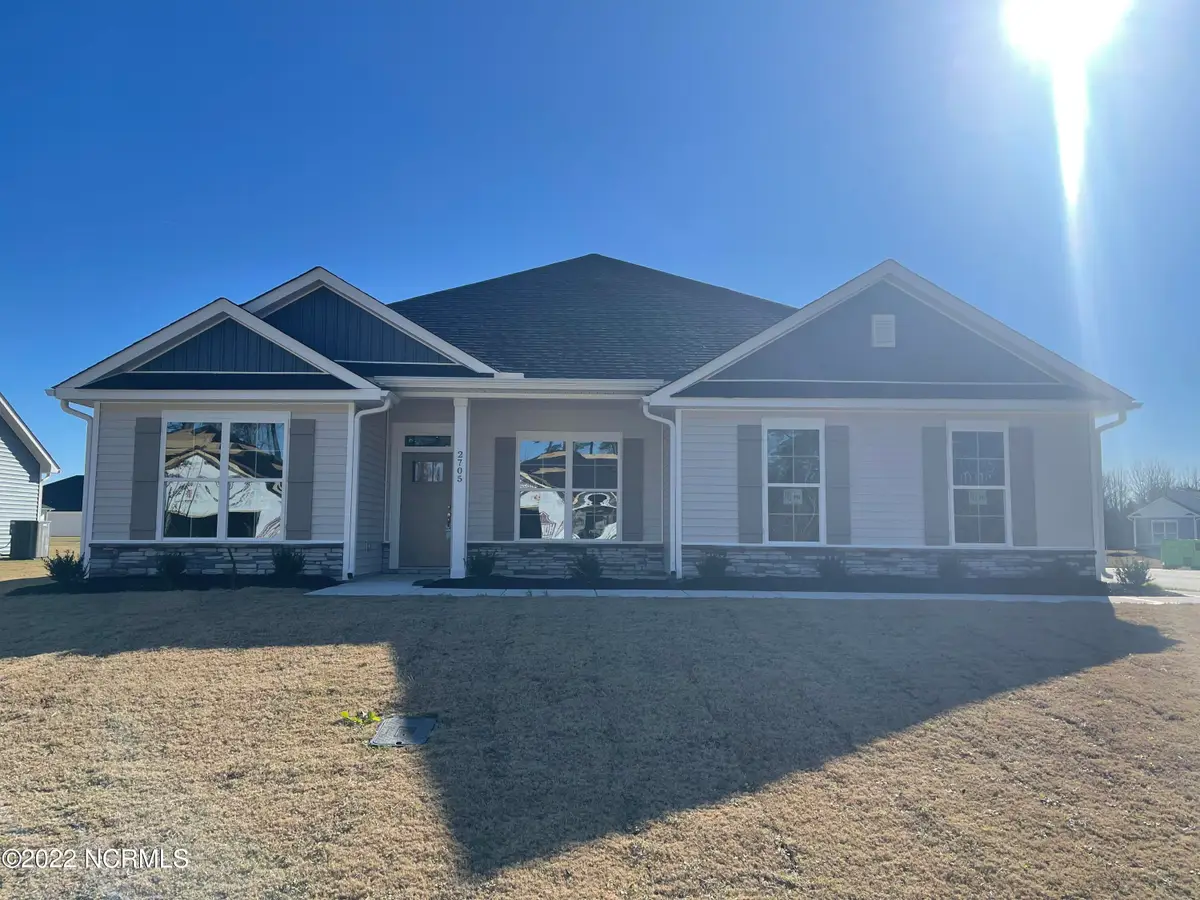
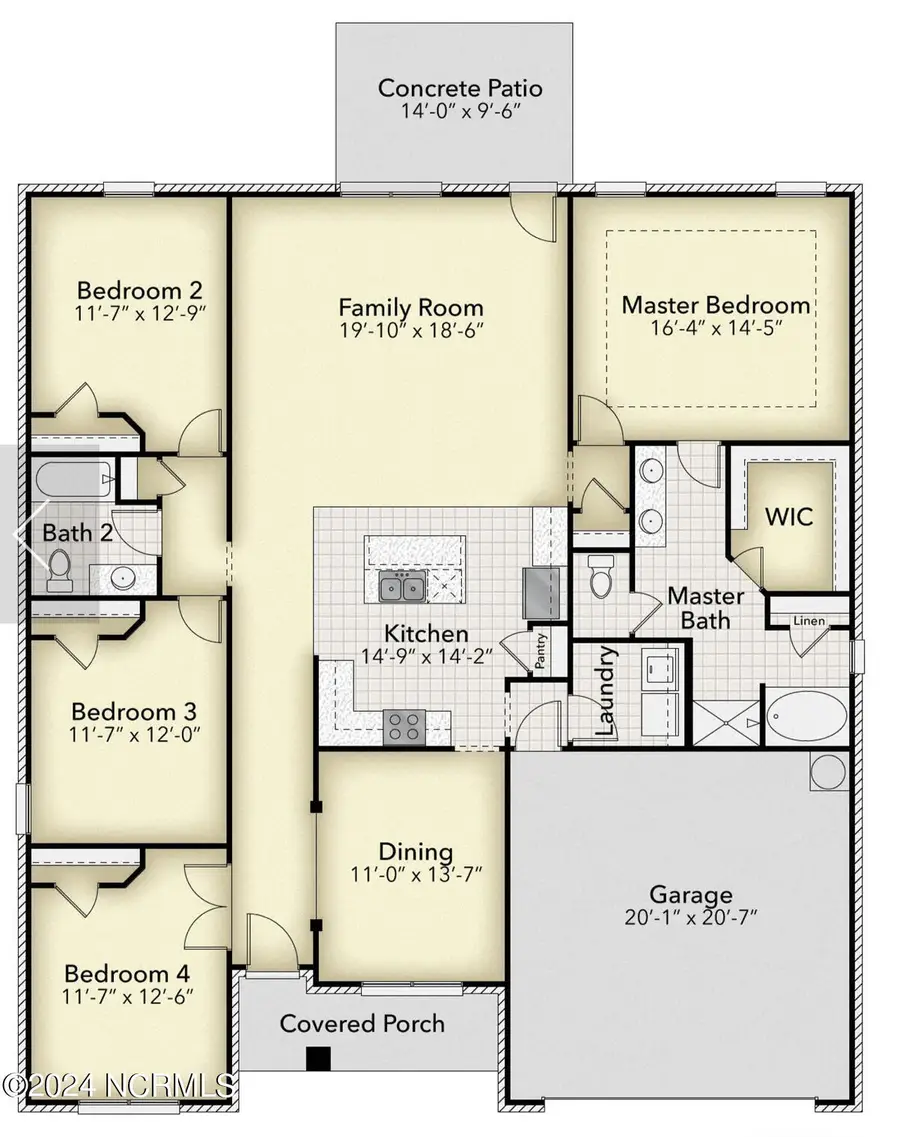
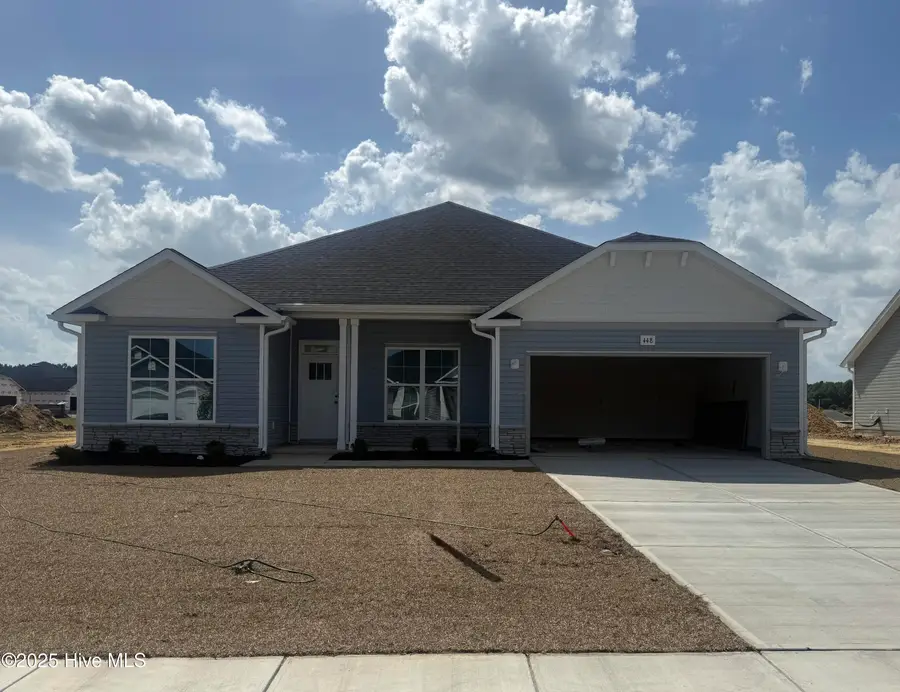
Listed by:terry banks
Office:adams homes realty nc
MLS#:100469690
Source:NC_CCAR
Price summary
- Price:$350,800
- Price per sq. ft.:$167.05
About this home
The 2100 floor plan is a single-story design offering 2,100 square feet of living space, featuring 4 bedrooms and 2 bathrooms. The open-concept layout connects the kitchen, dining area, and family room with vaulted ceilings, creating a spacious and inviting atmosphere for gatherings and daily living. The well-appointed kitchen includes modern appliances, a center island, and ample counter and storage space. The master suite, located at the back of the home, offers a large walk-in closet, double vanity, garden tub, and separate shower. The additional three bedrooms are generously sized, suitable for family members, guests, or as home office spaces. A two-car garage provides convenient parking and storage, while a concrete patio extends the living space outdoors. This thoughtfully designed floor plan balances functionality and comfort, making it an excellent choice for families seeking a spacious and stylish home. Upgrades, colors and finishes may differ. Summer Place is close distance to dining, shopping, and entertainment.
Only $1000 down and financial incentives offered with use of a preferred lender!
*Home is currently under construction. Finished pictures are of the same floor plan on a different lot.
Contact an agent
Home facts
- Year built:2025
- Listing Id #:100469690
- Added:311 day(s) ago
- Updated:July 30, 2025 at 07:40 AM
Rooms and interior
- Bedrooms:4
- Total bathrooms:2
- Full bathrooms:2
- Living area:2,100 sq. ft.
Heating and cooling
- Cooling:Central Air
- Heating:Electric, Fireplace Insert, Forced Air, Heating
Structure and exterior
- Roof:Architectural Shingle
- Year built:2025
- Building area:2,100 sq. ft.
- Lot area:0.23 Acres
Schools
- High school:D.H. Conley High School
- Middle school:G. R. Whitfield School K-8
- Elementary school:G.R. Whitfield School K-8
Utilities
- Water:Municipal Water Available
Finances and disclosures
- Price:$350,800
- Price per sq. ft.:$167.05
New listings near 448 Seashore Street
- New
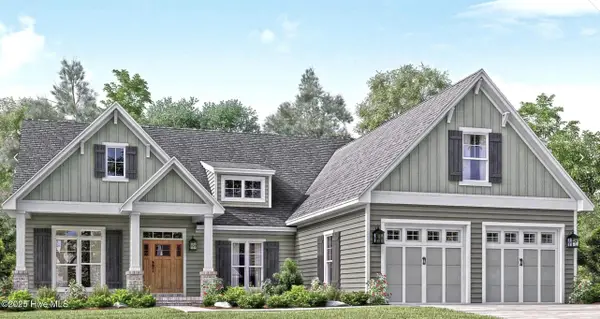 $499,900Active3 beds 4 baths2,358 sq. ft.
$499,900Active3 beds 4 baths2,358 sq. ft.4367 J C Galloway Road, Grimesland, NC 27837
MLS# 100524797Listed by: REALTY ONE GROUP ASPIRE - New
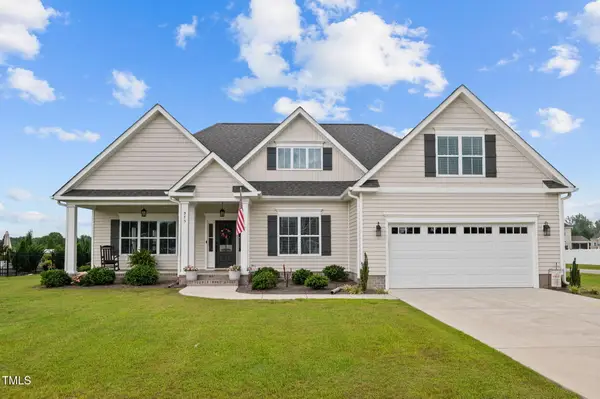 $504,000Active3 beds 2 baths2,569 sq. ft.
$504,000Active3 beds 2 baths2,569 sq. ft.975 Whiskey Court, Grimesland, NC 27837
MLS# 10115281Listed by: UNITED REAL ESTATE COASTAL CAR - New
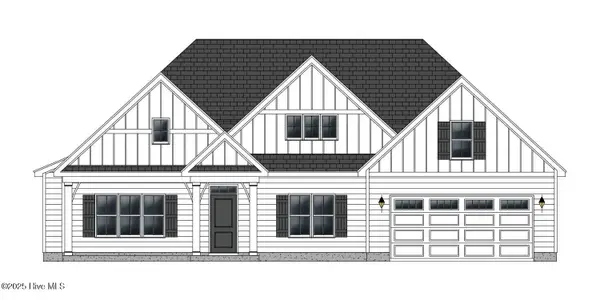 $477,900Active3 beds 3 baths2,596 sq. ft.
$477,900Active3 beds 3 baths2,596 sq. ft.343 Shortleaf Drive, Grimesland, NC 27837
MLS# 100524038Listed by: CAROLYN MCLAWHORN REALTY - New
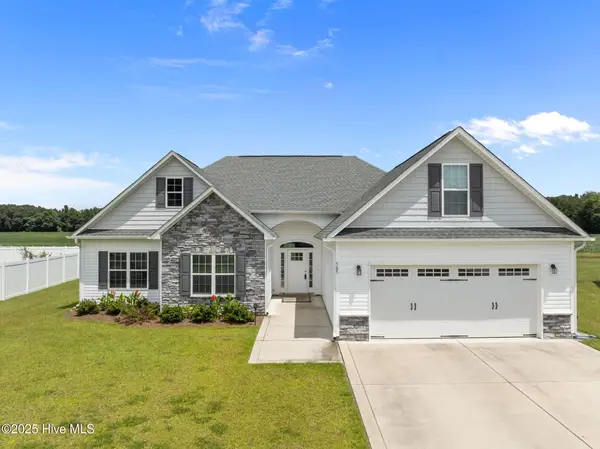 $345,900Active3 beds 2 baths2,146 sq. ft.
$345,900Active3 beds 2 baths2,146 sq. ft.505 Flip Flop Lane, Grimesland, NC 27837
MLS# 100524011Listed by: TYRE REALTY GROUP INC.  $425,000Pending61.21 Acres
$425,000Pending61.21 Acres0 Sis Mill Road, Grimesland, NC 27837
MLS# 100523042Listed by: ALDRIDGE & SOUTHERLAND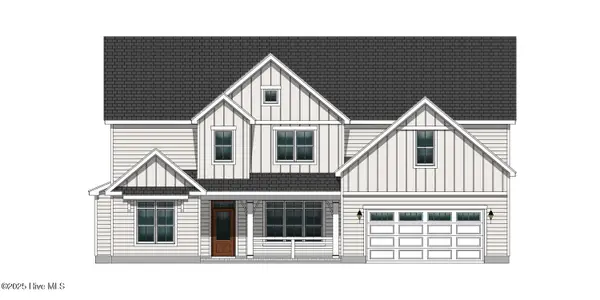 $601,545Pending4 beds 4 baths3,569 sq. ft.
$601,545Pending4 beds 4 baths3,569 sq. ft.2851 Windflower Lane, Grimesland, NC 27837
MLS# 100522874Listed by: CAROLYN MCLAWHORN REALTY $225,000Pending3 beds 2 baths1,571 sq. ft.
$225,000Pending3 beds 2 baths1,571 sq. ft.832 Smithtown Road, Grimesland, NC 27837
MLS# 100522795Listed by: KELLER WILLIAMS REALTY POINTS EAST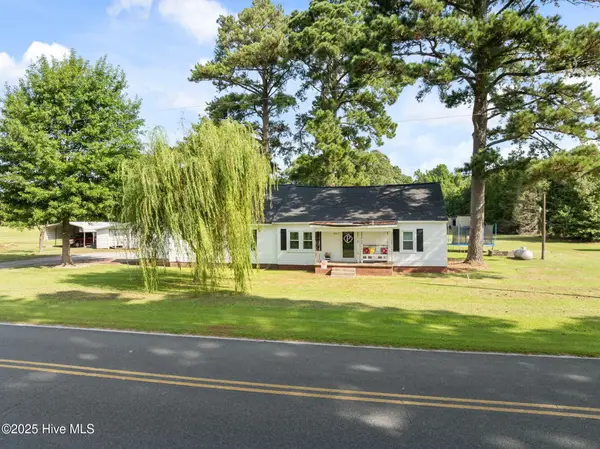 $294,000Active3 beds 2 baths1,508 sq. ft.
$294,000Active3 beds 2 baths1,508 sq. ft.5947 Elks Road, Grimesland, NC 27837
MLS# 100522353Listed by: KELLER WILLIAMS REALTY POINTS EAST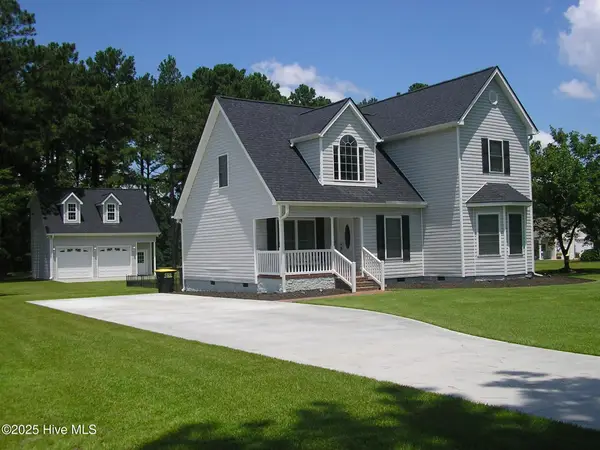 $375,000Pending3 beds 3 baths3,269 sq. ft.
$375,000Pending3 beds 3 baths3,269 sq. ft.3357 Mobleys Bridge Road, Grimesland, NC 27837
MLS# 100522142Listed by: BERKSHIRE HATHAWAY HOMESERVICES PRIME PROPERTIES $535,700Active4 beds 4 baths3,610 sq. ft.
$535,700Active4 beds 4 baths3,610 sq. ft.214 Shortleaf Drive, Grimesland, NC 27837
MLS# 100522113Listed by: CAROLYN MCLAWHORN REALTY

