5948 Lexington Drive, Hope Mills, NC 28348
Local realty services provided by:Better Homes and Gardens Real Estate Paracle
5948 Lexington Drive,Hope Mills, NC 28348
$229,090
- 4 Beds
- 2 Baths
- 1,325 sq. ft.
- Single family
- Active
Listed by:lourdes yanes-reefer
Office:chanticleer properties triange, llc.
MLS#:746948
Source:NC_FRAR
Price summary
- Price:$229,090
- Price per sq. ft.:$172.9
About this home
Move-In Ready Brick Ranch in a Prime Location!
Welcome home to this charming 4-bedroom, 2-bath brick ranch that’s ready for you to move right in! Enjoy relaxing on the welcoming front porch or take advantage of the single attached garage with an extended concrete driveway—perfect for extra parking.
Inside, the open-concept layout features a spacious living room with a cozy fireplace, seamlessly connected to a generous kitchen and dining area—ideal for gatherings and everyday living.
Step outside to a covered back porch and additional deck space, overlooking a fully fenced backyard—perfect for entertaining, pets, or play with a above ground pool.
Additional updates include a new roof (2020) and a 50-gallon water heater (2020) for added peace of mind.
Don’t miss your chance to make this beautiful home yours—schedule your showing today!
Contact an agent
Home facts
- Year built:1971
- Listing ID #:746948
- Added:45 day(s) ago
- Updated:August 30, 2025 at 03:00 PM
Rooms and interior
- Bedrooms:4
- Total bathrooms:2
- Full bathrooms:2
- Living area:1,325 sq. ft.
Heating and cooling
- Cooling:Central Air
- Heating:Heat Pump
Structure and exterior
- Year built:1971
- Building area:1,325 sq. ft.
- Lot area:0.3 Acres
Schools
- High school:South View Senior High
- Middle school:Hope Mills Middle School
- Elementary school:C. Wayne Collier Elementary
Utilities
- Water:Public
- Sewer:Public Sewer
Finances and disclosures
- Price:$229,090
- Price per sq. ft.:$172.9
New listings near 5948 Lexington Drive
- New
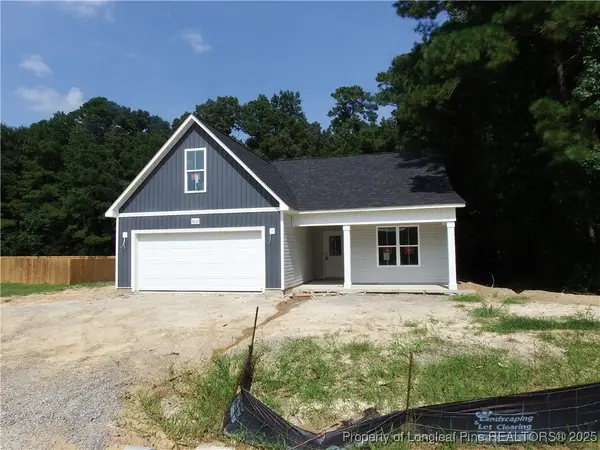 $299,706Active3 beds 2 baths1,819 sq. ft.
$299,706Active3 beds 2 baths1,819 sq. ft.5823 Panther Drive, Hope Mills, NC 28348
MLS# 749525Listed by: EXP REALTY LLC - New
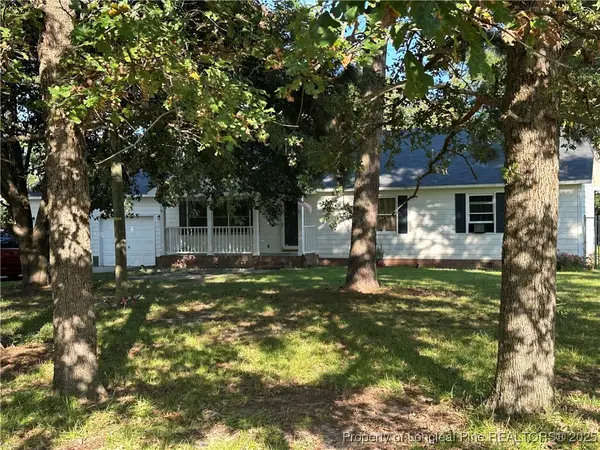 $205,000Active3 beds 2 baths1,300 sq. ft.
$205,000Active3 beds 2 baths1,300 sq. ft.4491 Tonric Drive, Hope Mills, NC 28348
MLS# 749410Listed by: IN 2 NC REALTY - New
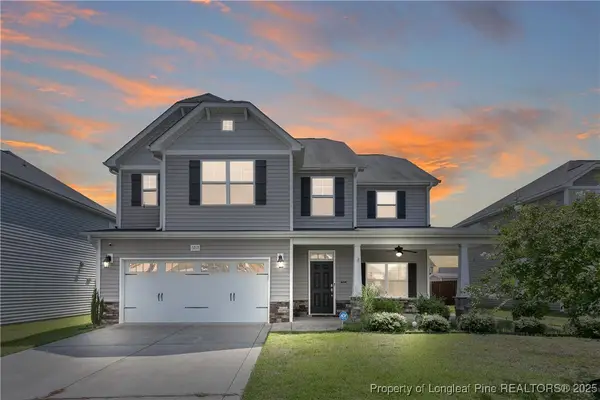 Listed by BHGRE$399,400Active4 beds 3 baths2,455 sq. ft.
Listed by BHGRE$399,400Active4 beds 3 baths2,455 sq. ft.5213 Whiskery Lane, Hope Mills, NC 28348
MLS# 749412Listed by: ERA STROTHER REAL ESTATE - New
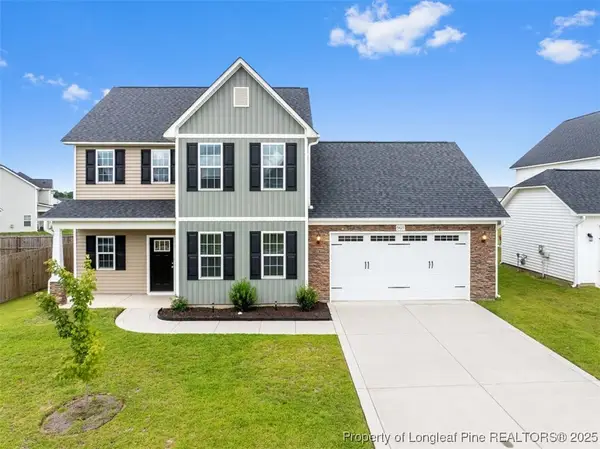 $389,900Active4 beds 3 baths2,510 sq. ft.
$389,900Active4 beds 3 baths2,510 sq. ft.5427 Debut Avenue, Hope Mills, NC 28348
MLS# 749480Listed by: EXP REALTY LLC - New
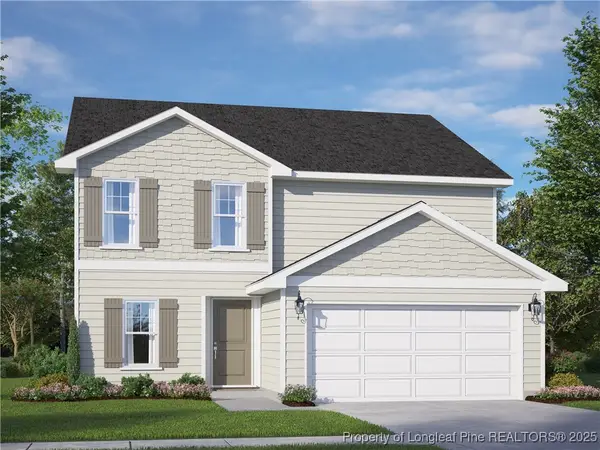 $334,950Active4 beds 3 baths2,152 sq. ft.
$334,950Active4 beds 3 baths2,152 sq. ft.5855 Gator Way, Hope Mills, NC 28348
MLS# 749321Listed by: LPT REALTY LLC - New
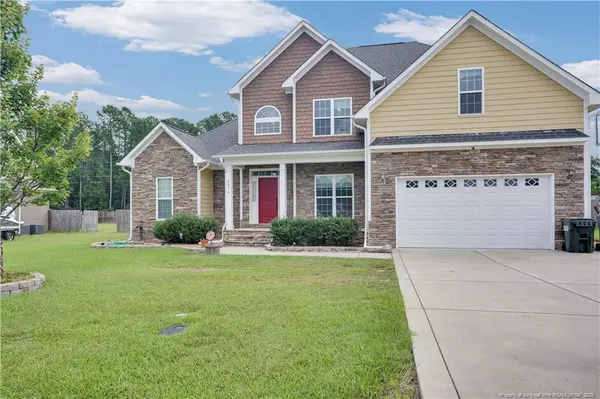 $499,900Active5 beds 4 baths3,005 sq. ft.
$499,900Active5 beds 4 baths3,005 sq. ft.2816 Sand Trap Lane, Hope Mills, NC 28348
MLS# LP749390Listed by: GRANT-MURRAY HOMES - New
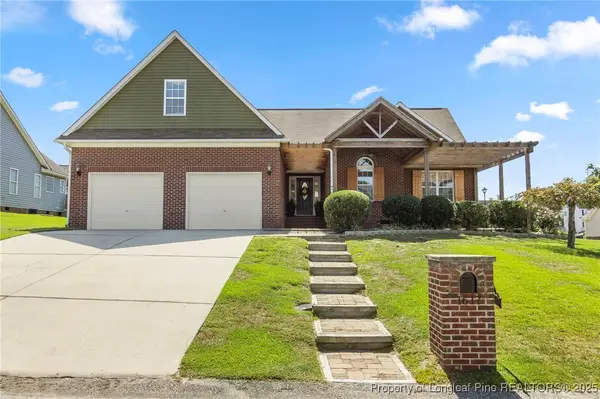 $305,000Active4 beds 3 baths2,137 sq. ft.
$305,000Active4 beds 3 baths2,137 sq. ft.1617 Citation Court, Parkton, NC 28371
MLS# 749263Listed by: RE/MAX CHOICE - New
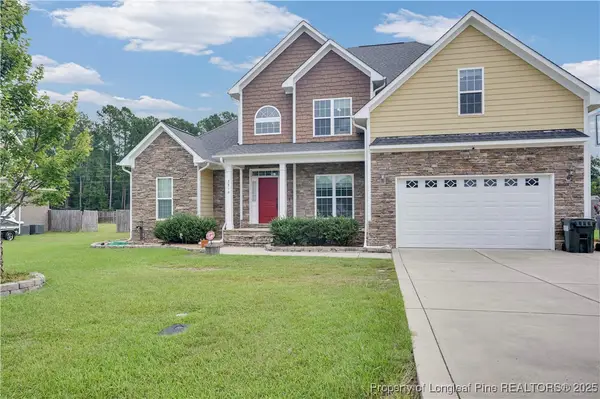 $499,900Active5 beds 4 baths3,005 sq. ft.
$499,900Active5 beds 4 baths3,005 sq. ft.2816 Sand Trap Lane, Hope Mills, NC 28348
MLS# 749390Listed by: GRANT-MURRAY HOMES - New
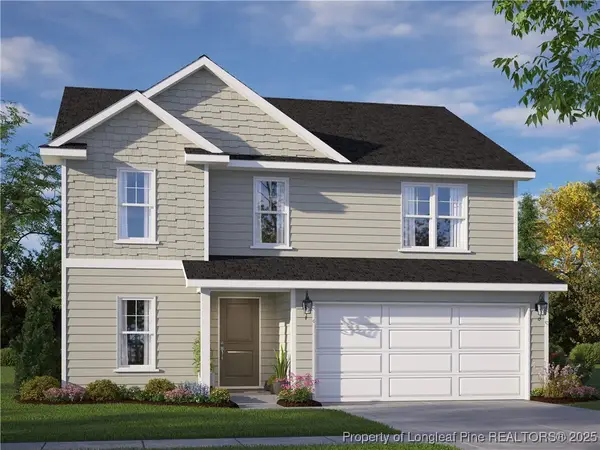 $324,950Active3 beds 3 baths2,179 sq. ft.
$324,950Active3 beds 3 baths2,179 sq. ft.5864 Panther Drive, Hope Mills, NC 28348
MLS# 749307Listed by: LPT REALTY LLC - New
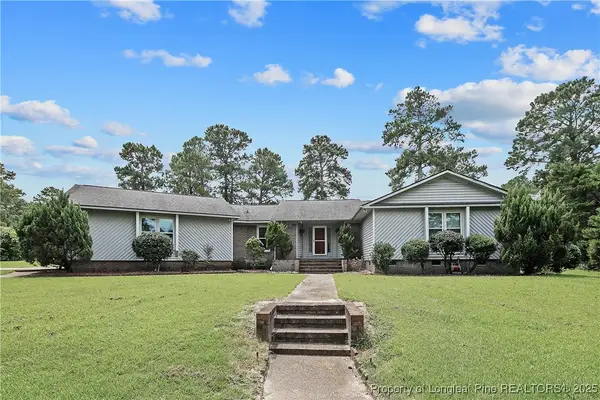 $386,000Active3 beds 3 baths2,230 sq. ft.
$386,000Active3 beds 3 baths2,230 sq. ft.5350 Club House Lane, Hope Mills, NC 28348
MLS# 748632Listed by: COLDWELL BANKER ADVANTAGE - FAYETTEVILLE
