411 Peppermint Drive, Hubert, NC 28539
Local realty services provided by:Better Homes and Gardens Real Estate Lifestyle Property Partners
411 Peppermint Drive,Hubert, NC 28539
$265,000
- 3 Beds
- 2 Baths
- 1,380 sq. ft.
- Single family
- Active
Listed by:diania l alfonso
Office:carolina modern realty
MLS#:100536736
Source:NC_CCAR
Price summary
- Price:$265,000
- Price per sq. ft.:$192.03
About this home
Welcome to this inviting 3-bedroom, 2-bathroom home, thoughtfully refreshed with brand-new carpet and fresh interior paint throughout. This charming move-In ready corner lot In Vista Cay Village is just a short drive to base, local beaches, and everyday shopping. The open and functional floor plan creates a comfortable flow, while the spacious eat-in kitchen provides plenty of room for cooking, dining, and entertaining. The living area includes an electric fireplace and built-in speakers wired for sound in the living room and garage adding potential for a great media or entertainment setup. Enjoy the convenience of generous closet space, pantry, and a two-car garage. The washer and dryer, along with the refrigerator and living room TV are included with the home making your move that much easier. Don't forget to step outside to a fully fenced backyard and relax on the brand-new deck, perfect for enjoying outdoor meals, morning coffee, or hosting gatherings. Schedule your showing today.
Contact an agent
Home facts
- Year built:2012
- Listing ID #:100536736
- Added:1 day(s) ago
- Updated:October 18, 2025 at 12:16 PM
Rooms and interior
- Bedrooms:3
- Total bathrooms:2
- Full bathrooms:2
- Living area:1,380 sq. ft.
Heating and cooling
- Cooling:Central Air
- Heating:Electric, Heat Pump, Heating
Structure and exterior
- Roof:Shingle
- Year built:2012
- Building area:1,380 sq. ft.
- Lot area:0.52 Acres
Schools
- High school:Swansboro
- Middle school:Swansboro
- Elementary school:Sand Ridge
Utilities
- Water:Water Connected
Finances and disclosures
- Price:$265,000
- Price per sq. ft.:$192.03
New listings near 411 Peppermint Drive
- New
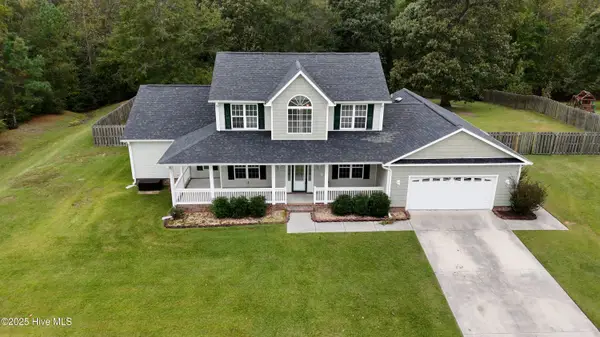 $480,000Active4 beds 3 baths2,894 sq. ft.
$480,000Active4 beds 3 baths2,894 sq. ft.116 Lafitte Drive, Hubert, NC 28539
MLS# 100536848Listed by: COLDWELL BANKER SEA COAST ADVANTAGE - JACKSONVILLE - New
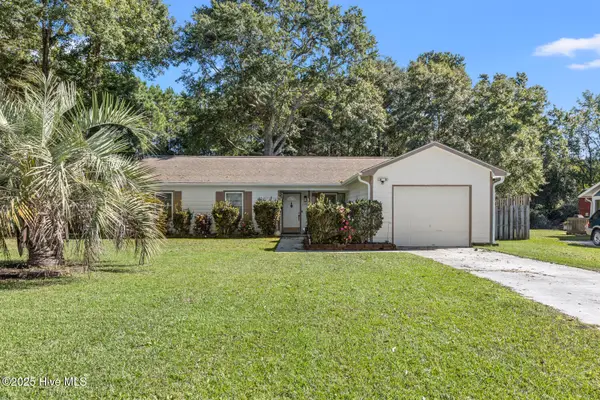 $245,000Active3 beds 2 baths1,220 sq. ft.
$245,000Active3 beds 2 baths1,220 sq. ft.222 Natalie Lane, Hubert, NC 28539
MLS# 100536821Listed by: TERRI ALPHIN SMITH & CO - New
 $262,000Active3 beds 2 baths1,229 sq. ft.
$262,000Active3 beds 2 baths1,229 sq. ft.234 Natalie Lane, Hubert, NC 28539
MLS# 100536751Listed by: HOMEWARD BOUND REALTY AND PROPERTY MANAGEMENT - New
 $255,000Active3 beds 2 baths1,955 sq. ft.
$255,000Active3 beds 2 baths1,955 sq. ft.112 Patsy Lane, Hubert, NC 28539
MLS# 100536641Listed by: COAST TO COAST REAL ESTATE - New
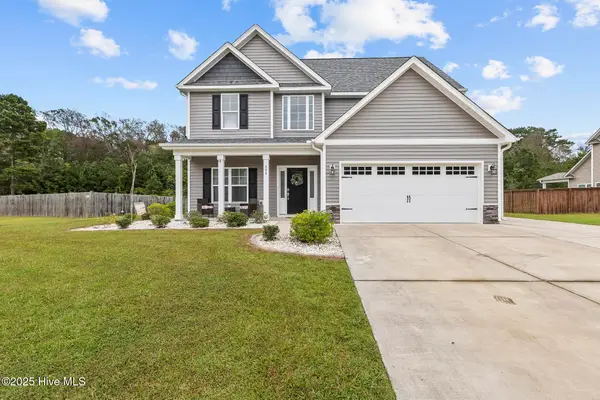 $357,900Active4 beds 3 baths2,066 sq. ft.
$357,900Active4 beds 3 baths2,066 sq. ft.608 Heather Haven Lane, Hubert, NC 28539
MLS# 100536664Listed by: COURTNEY CARTER HOMES, LLC - New
 $229,000Active3 beds 2 baths1,038 sq. ft.
$229,000Active3 beds 2 baths1,038 sq. ft.166 Parnell Road, Hubert, NC 28539
MLS# 100536607Listed by: KELLER WILLIAMS INNOVATE - New
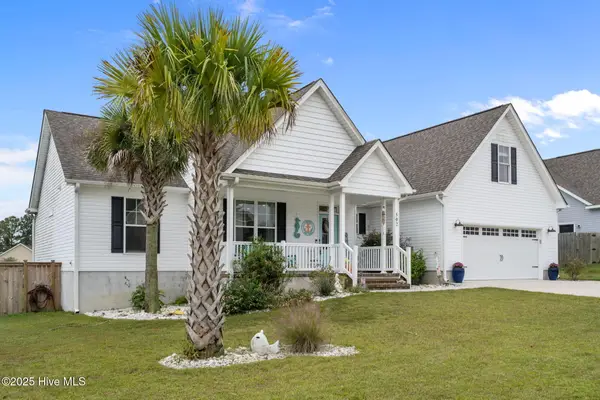 $375,000Active4 beds 2 baths1,941 sq. ft.
$375,000Active4 beds 2 baths1,941 sq. ft.502 Diamond Ridge Court, Hubert, NC 28539
MLS# 100536595Listed by: CENTURY 21 COASTAL ADVANTAGE - New
 $399,000Active4 beds 3 baths2,247 sq. ft.
$399,000Active4 beds 3 baths2,247 sq. ft.203 Violet Terrace Court, Hubert, NC 28539
MLS# 100536323Listed by: REAL BROKER LLC - New
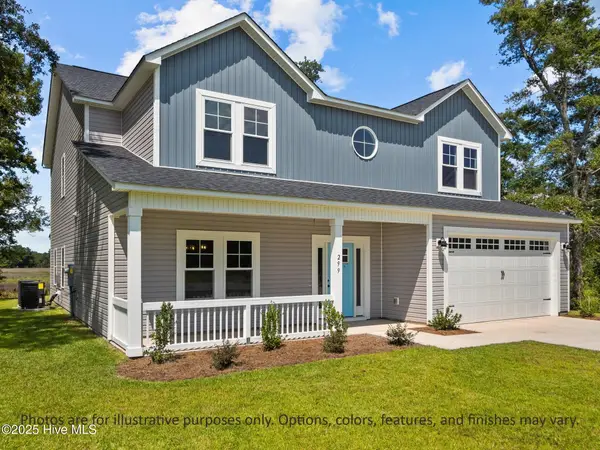 $619,900Active4 beds 4 baths3,475 sq. ft.
$619,900Active4 beds 4 baths3,475 sq. ft.287 E Ivybridge Drive, Hubert, NC 28539
MLS# 100536099Listed by: 360 REALTY
