85 Clearview Court, Spout Springs, NC 27332
Local realty services provided by:Better Homes and Gardens Real Estate Paracle
85 Clearview Court,Sanford, NC 27332
$445,000
- 4 Beds
- 3 Baths
- 3,173 sq. ft.
- Single family
- Active
Listed by:rikki hummel
Office:re/max southern properties llc.
MLS#:750530
Source:NC_FRAR
Price summary
- Price:$445,000
- Price per sq. ft.:$140.25
- Monthly HOA dues:$60
About this home
Don't miss out on this Gorgeous 4 BR 3 BA home located in Lakeside Manor@Carolina Lakes. This beautifully maintained home features an open concept living area with formal dining and living rooms, coffered ceilings, tons of wainscoting, a large family room with vaulted ceilings, gas fireplace, and remote control blinds for those unreachable windows. Enjoy a spacious kitchen/dining room combination, walk-in pantry, first floor bedroom, and full bath. Venture up the magnificent staircase to find a large loft area over looking both the entry and living areas, a large Master Bedroom with trey ceiling, His/Her walk-in closets, a luxurious Master Bath with remote control blinds over soaking tub, a huge double vanity, water closet, and walk-in shower. Upstairs you'll also find a large laundry room, 2 additional bedrooms, connected by a full bath. Gorgeous Hardwood Floors throughout! 2 Wall-mounted TV's, Washer/Dryer, extra wood flooring in the garage, and All window Coverings convey.
Contact an agent
Home facts
- Year built:2010
- Listing ID #:750530
- Added:199 day(s) ago
- Updated:September 29, 2025 at 03:13 PM
Rooms and interior
- Bedrooms:4
- Total bathrooms:3
- Full bathrooms:3
- Living area:3,173 sq. ft.
Heating and cooling
- Cooling:Central Air, Electric
- Heating:Heat Pump
Structure and exterior
- Year built:2010
- Building area:3,173 sq. ft.
Schools
- High school:Overhills Senior High
- Middle school:Highland Middle School
Utilities
- Water:Public
- Sewer:County Sewer
Finances and disclosures
- Price:$445,000
- Price per sq. ft.:$140.25
New listings near 85 Clearview Court
- New
 $459,875Active4 beds 3 baths2,866 sq. ft.
$459,875Active4 beds 3 baths2,866 sq. ft.146 Clearview Court, Sanford, NC 27332
MLS# 750839Listed by: MOULTRIE AND MCCLOSKEY PROPERTIES - New
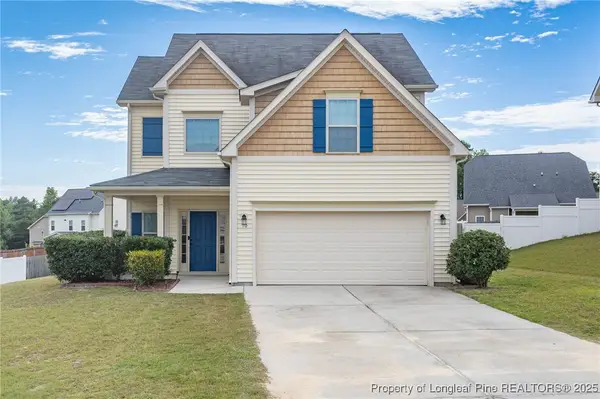 $352,950Active5 beds 4 baths2,499 sq. ft.
$352,950Active5 beds 4 baths2,499 sq. ft.70 Quatrefoil Court, Cameron, NC 28326
MLS# 750572Listed by: BHHS ALL AMERICAN HOMES #2 - Coming Soon
 $335,000Coming Soon3 beds 3 baths
$335,000Coming Soon3 beds 3 baths66 Snowden Lane, Cameron, NC 28326
MLS# 10123672Listed by: JULIE WRIGHT REALTY GROUP LLC - New
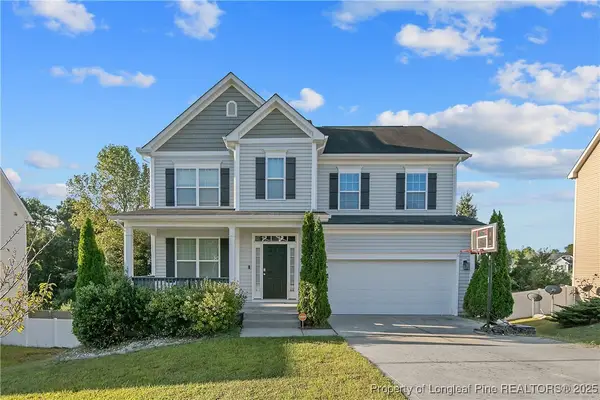 $400,000Active5 beds 4 baths3,130 sq. ft.
$400,000Active5 beds 4 baths3,130 sq. ft.758 Century Drive, Cameron, NC 28326
MLS# 750125Listed by: CAROLINA LAKES LAKESIDE REALTY - New
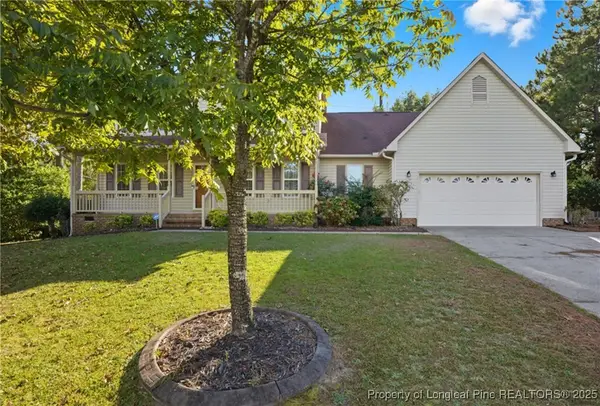 $310,000Active3 beds 3 baths1,840 sq. ft.
$310,000Active3 beds 3 baths1,840 sq. ft.181 Richmond Park Drive, Cameron, NC 28326
MLS# 750571Listed by: THE SUMMIT REAL ESTATE AGENCY - New
 $380,000Active5 beds 4 baths3,014 sq. ft.
$380,000Active5 beds 4 baths3,014 sq. ft.71 Charter Street, Cameron, NC 28326
MLS# 100531721Listed by: PURSLEY PROPERTIES GROUP LLC - New
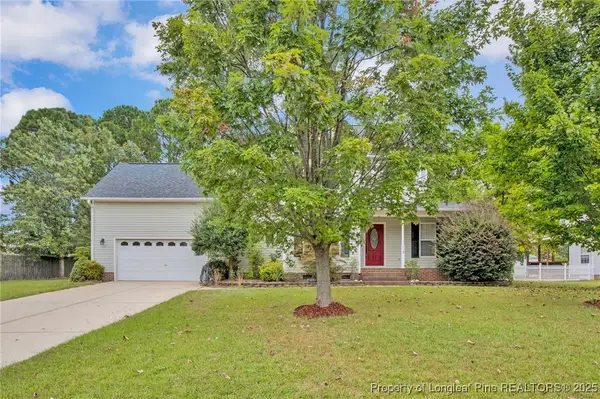 $325,000Active4 beds 3 baths2,111 sq. ft.
$325,000Active4 beds 3 baths2,111 sq. ft.115 Chesapeake Road, Cameron, NC 28326
MLS# 750536Listed by: COLDWELL BANKER ADVANTAGE - FAYETTEVILLE - New
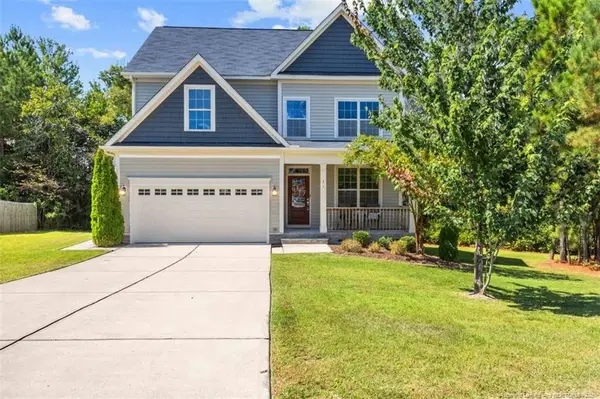 $380,000Active5 beds 4 baths3,014 sq. ft.
$380,000Active5 beds 4 baths3,014 sq. ft.71 Charter Street, Cameron, NC 28326
MLS# LP750485Listed by: PURSLEY PROPERTIES GROUP, LLC - New
 $380,000Active5 beds 4 baths3,014 sq. ft.
$380,000Active5 beds 4 baths3,014 sq. ft.71 Charter Street, Cameron, NC 28326
MLS# 750485Listed by: PURSLEY PROPERTIES GROUP, LLC 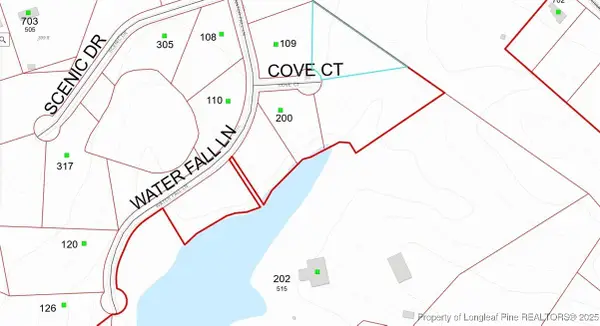 $100,000Active1.13 Acres
$100,000Active1.13 AcresLot 4 Cove Court, Sanford, NC 27330
MLS# 750241Listed by: RE/MAX SIGNATURE REALTY
