85 Pinewinds Drive, Spout Springs, NC 27332
Local realty services provided by:Better Homes and Gardens Real Estate Lifestyle Property Partners
85 Pinewinds Drive,Sanford, NC 27332
$400,000
- 4 Beds
- 3 Baths
- 2,230 sq. ft.
- Single family
- Pending
Listed by:brian o'connell
Office:keller williams realty-fayetteville
MLS#:100497826
Source:NC_CCAR
Price summary
- Price:$400,000
- Price per sq. ft.:$179.37
About this home
2.75 percent ASSUMABLE LOAN!!!! WATERFRONT!!!! Home inspection, HVAC inspection, and completed appraisal repairs on file. Nestled on a wooded lot in the sought-after Carolina Lakes community, this stunning WATERFRONT home offers 100 feet of serene water frontage on Silver Lake. A screened-in porch and spacious deck provide the perfect setting to relax and take in the picturesque views. Inside, the oversized family room invites gatherings, while a formal dining room doubles as a versatile flex space. The kitchen features granite countertops, a charming shiplap accent wall, and breathtaking lake views. For added convenience, the laundry room and half bath are located on the main level. Upstairs, four bedrooms and two bathrooms await, including a primary suite with barn doors and a walk-in closet. Residents of Carolina Lakes enjoy access to an array of amenities, including a golf course, marina, sandy beach, pool, and clubhouse. Prior contract terminated due to no fault of the seller.
Contact an agent
Home facts
- Year built:1995
- Listing ID #:100497826
- Added:181 day(s) ago
- Updated:September 29, 2025 at 07:46 AM
Rooms and interior
- Bedrooms:4
- Total bathrooms:3
- Full bathrooms:2
- Half bathrooms:1
- Living area:2,230 sq. ft.
Heating and cooling
- Heating:Electric, Fireplace(s), Heat Pump, Heating
Structure and exterior
- Roof:Shingle
- Year built:1995
- Building area:2,230 sq. ft.
- Lot area:0.48 Acres
Schools
- High school:Overhills High School
- Middle school:Highland Middle School
- Elementary school:Highland Elementary School
Utilities
- Water:Water Connected
- Sewer:Sewer Connected
Finances and disclosures
- Price:$400,000
- Price per sq. ft.:$179.37
- Tax amount:$2,404 (2024)
New listings near 85 Pinewinds Drive
- New
 $459,875Active4 beds 3 baths2,866 sq. ft.
$459,875Active4 beds 3 baths2,866 sq. ft.146 Clearview Court, Sanford, NC 27332
MLS# 750839Listed by: MOULTRIE AND MCCLOSKEY PROPERTIES - New
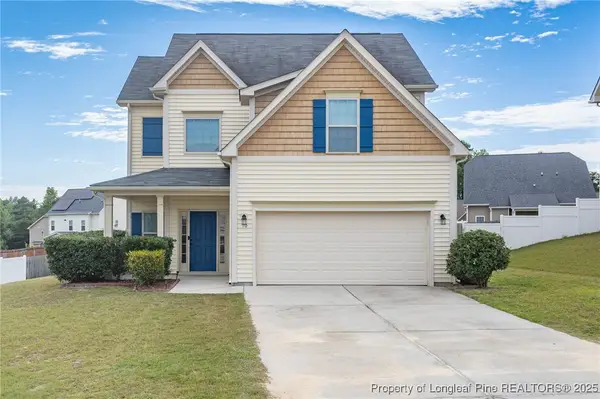 $352,950Active5 beds 4 baths2,499 sq. ft.
$352,950Active5 beds 4 baths2,499 sq. ft.70 Quatrefoil Court, Cameron, NC 28326
MLS# 750572Listed by: BHHS ALL AMERICAN HOMES #2 - Coming Soon
 $335,000Coming Soon3 beds 3 baths
$335,000Coming Soon3 beds 3 baths66 Snowden Lane, Cameron, NC 28326
MLS# 10123672Listed by: JULIE WRIGHT REALTY GROUP LLC - New
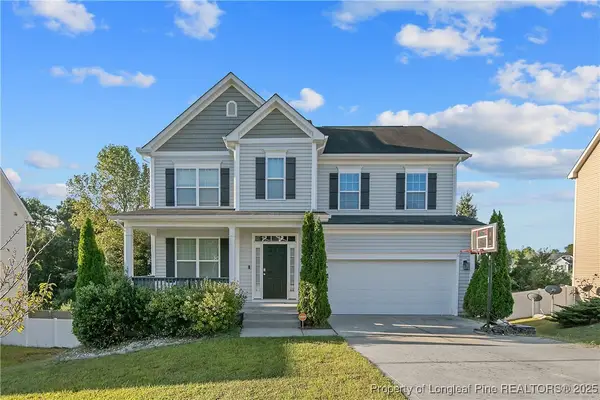 $400,000Active5 beds 4 baths3,130 sq. ft.
$400,000Active5 beds 4 baths3,130 sq. ft.758 Century Drive, Cameron, NC 28326
MLS# 750125Listed by: CAROLINA LAKES LAKESIDE REALTY - New
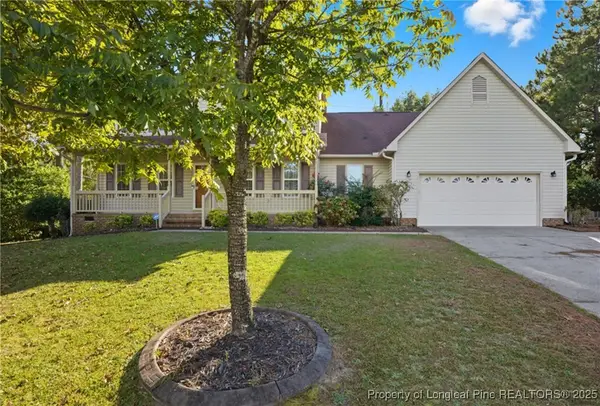 $310,000Active3 beds 3 baths1,840 sq. ft.
$310,000Active3 beds 3 baths1,840 sq. ft.181 Richmond Park Drive, Cameron, NC 28326
MLS# 750571Listed by: THE SUMMIT REAL ESTATE AGENCY - New
 $380,000Active5 beds 4 baths3,014 sq. ft.
$380,000Active5 beds 4 baths3,014 sq. ft.71 Charter Street, Cameron, NC 28326
MLS# 100531721Listed by: PURSLEY PROPERTIES GROUP LLC - New
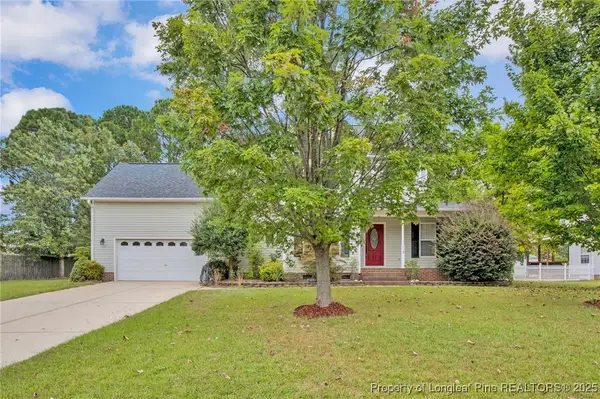 $325,000Active4 beds 3 baths2,111 sq. ft.
$325,000Active4 beds 3 baths2,111 sq. ft.115 Chesapeake Road, Cameron, NC 28326
MLS# 750536Listed by: COLDWELL BANKER ADVANTAGE - FAYETTEVILLE - New
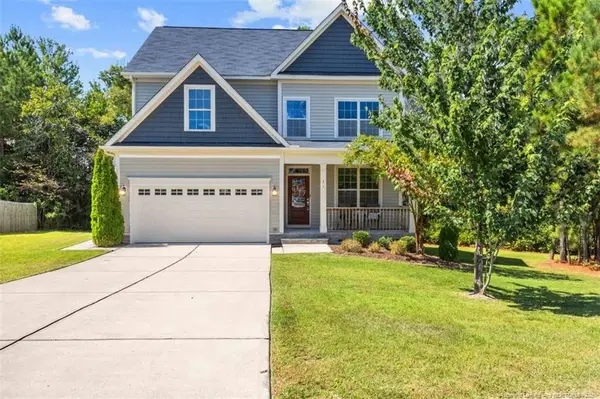 $380,000Active5 beds 4 baths3,014 sq. ft.
$380,000Active5 beds 4 baths3,014 sq. ft.71 Charter Street, Cameron, NC 28326
MLS# LP750485Listed by: PURSLEY PROPERTIES GROUP, LLC - New
 $380,000Active5 beds 4 baths3,014 sq. ft.
$380,000Active5 beds 4 baths3,014 sq. ft.71 Charter Street, Cameron, NC 28326
MLS# 750485Listed by: PURSLEY PROPERTIES GROUP, LLC 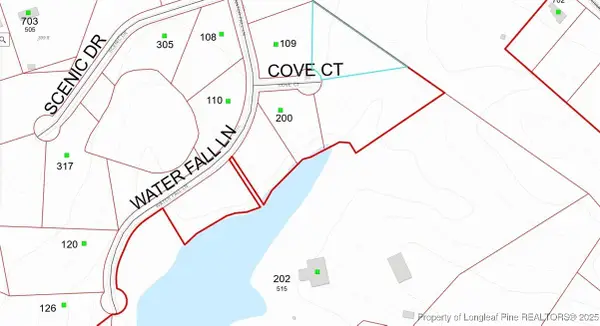 $100,000Active1.13 Acres
$100,000Active1.13 AcresLot 4 Cove Court, Sanford, NC 27330
MLS# 750241Listed by: RE/MAX SIGNATURE REALTY
