3211 Wedgewood Drive, Trent Woods, NC 28562
Local realty services provided by:Better Homes and Gardens Real Estate Elliott Coastal Living
3211 Wedgewood Drive,Trent Woods, NC 28562
$399,000
- 4 Beds
- 2 Baths
- 2,230 sq. ft.
- Single family
- Active
Listed by:the donna and team new bern
Office:keller williams realty
MLS#:100499209
Source:NC_CCAR
Price summary
- Price:$399,000
- Price per sq. ft.:$178.92
About this home
Nestled in the heart of Trent Woods, 3211 Wedgewood Drive is a beautifully updated brick home offering 4 spacious bedrooms and 2 full bathrooms across approximately 2,230 square feet of living space. This charming residence has been thoughtfully renovated, blending modern design with classic elegance. Situated on a generous 1.13-acre lot, the home provides plenty of room for both indoor and outdoor living. Originally built in 1976, this home has been meticulously updated, ensuring that every corner reflects comfort and style, making it the perfect place to call home.
The open-concept kitchen flows seamlessly into the family room, creating the perfect space for both everyday living and entertaining. Spacious formal living and dining rooms add to the appeal, while the large back deck overlooks the expansive backyard, offering plenty of room for outdoor activities. The front yard is lined with majestic live oaks, which will be protected by deed restrictions, and the property is free of additional restrictions. With a vapor barrier and numerous updates throughout, this home is truly move-in ready for its next owner.
Contact an agent
Home facts
- Year built:1976
- Listing ID #:100499209
- Added:187 day(s) ago
- Updated:October 09, 2025 at 10:21 AM
Rooms and interior
- Bedrooms:4
- Total bathrooms:2
- Full bathrooms:2
- Living area:2,230 sq. ft.
Heating and cooling
- Cooling:Central Air
- Heating:Gas Pack, Heating, Natural Gas
Structure and exterior
- Roof:Shingle
- Year built:1976
- Building area:2,230 sq. ft.
- Lot area:1.13 Acres
Schools
- High school:New Bern
- Middle school:H. J. MacDonald
- Elementary school:A. H. Bangert
Utilities
- Water:Municipal Water Available
Finances and disclosures
- Price:$399,000
- Price per sq. ft.:$178.92
New listings near 3211 Wedgewood Drive
- New
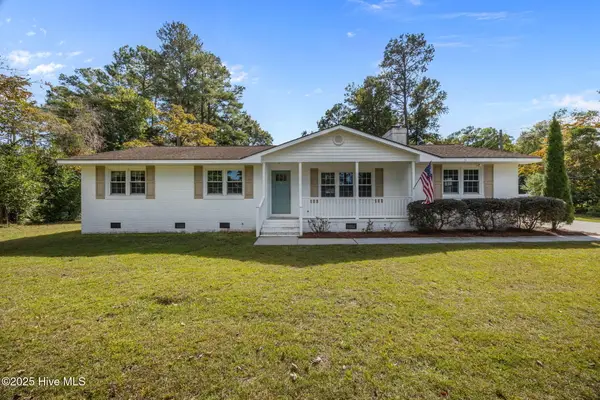 $399,900Active3 beds 2 baths1,709 sq. ft.
$399,900Active3 beds 2 baths1,709 sq. ft.4905 Sandhurst Road, Trent Woods, NC 28562
MLS# 100534805Listed by: COLDWELL BANKER SEA COAST ADVANTAGE 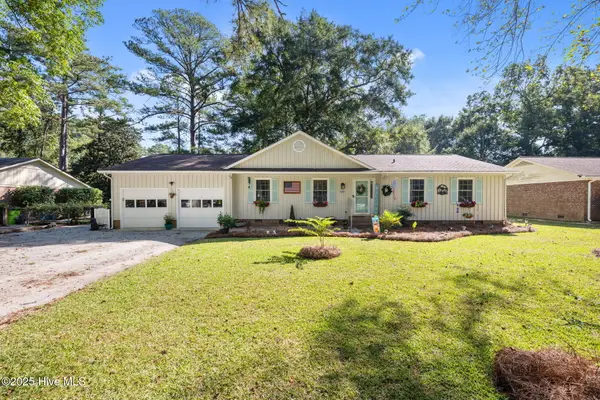 $359,900Pending3 beds 2 baths1,774 sq. ft.
$359,900Pending3 beds 2 baths1,774 sq. ft.3013 Red Fox Road, Trent Woods, NC 28562
MLS# 100534489Listed by: REALTY ONE GROUP EAST- New
 $575,000Active4 beds 3 baths2,560 sq. ft.
$575,000Active4 beds 3 baths2,560 sq. ft.4503 Greenview Road, Trent Woods, NC 28562
MLS# 100533854Listed by: TYSON GROUP, REALTORS  $275,000Pending3 beds 2 baths1,525 sq. ft.
$275,000Pending3 beds 2 baths1,525 sq. ft.305 Country Club Drive, Trent Woods, NC 28562
MLS# 100533628Listed by: COLDWELL BANKER SEA COAST ADVANTAGE- New
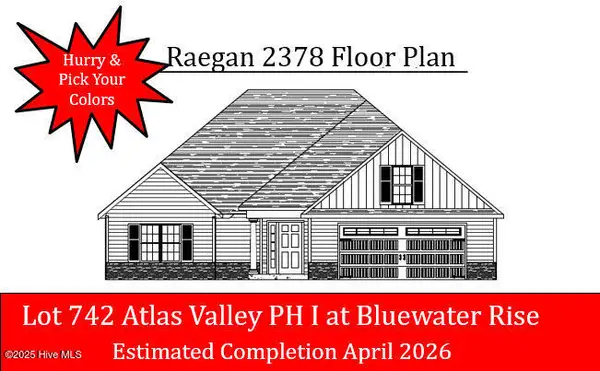 $383,000Active3 beds 2 baths2,378 sq. ft.
$383,000Active3 beds 2 baths2,378 sq. ft.1003 Croaker Court, New Bern, NC 28562
MLS# 100533430Listed by: KELLER WILLIAMS REALTY 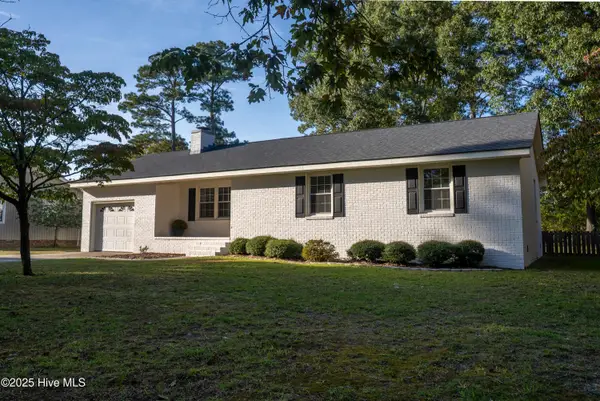 $325,000Active3 beds 1 baths1,372 sq. ft.
$325,000Active3 beds 1 baths1,372 sq. ft.5218 Moye Road, Trent Woods, NC 28562
MLS# 100532472Listed by: COLDWELL BANKER SEA COAST ADVANTAGE $565,000Pending3 beds 2 baths2,928 sq. ft.
$565,000Pending3 beds 2 baths2,928 sq. ft.3622 Fox Chase Road, Trent Woods, NC 28562
MLS# 100531571Listed by: KELLER WILLIAMS REALTY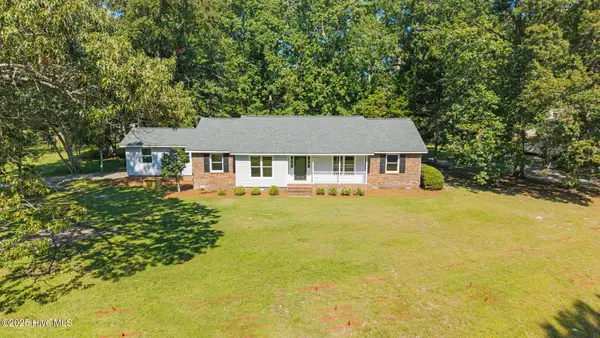 $325,000Pending3 beds 2 baths1,856 sq. ft.
$325,000Pending3 beds 2 baths1,856 sq. ft.3422 Stratford Road, Trent Woods, NC 28562
MLS# 100530701Listed by: KELLER WILLIAMS REALTY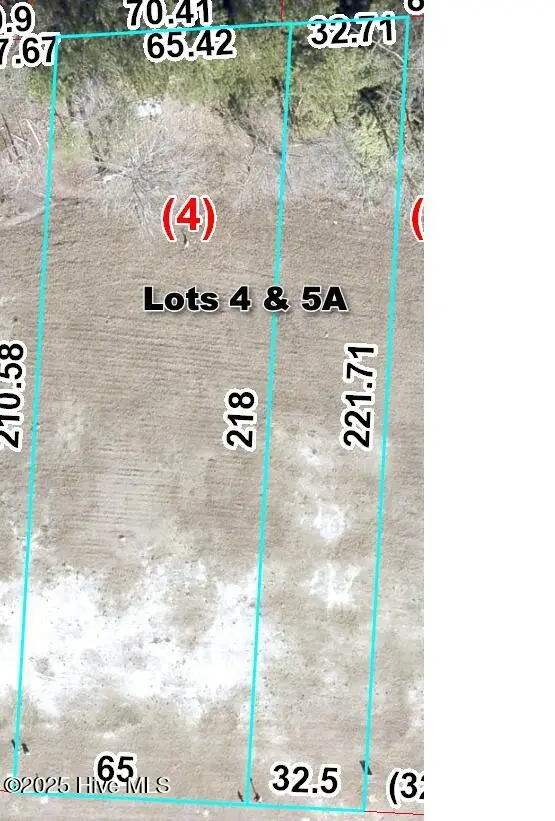 $127,500Pending0.48 Acres
$127,500Pending0.48 Acres4 & 5a Paddington Way, Trent Woods, NC 28562
MLS# 100529972Listed by: NORTHGROUP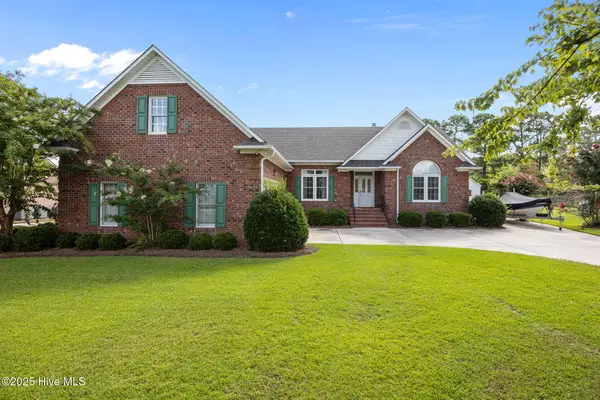 $425,000Active3 beds 3 baths2,281 sq. ft.
$425,000Active3 beds 3 baths2,281 sq. ft.906 Runaway Bay, Trent Woods, NC 28562
MLS# 100527571Listed by: NORTHGROUP
