5218 Springwood Drive, Trent Woods, NC 28562
Local realty services provided by:Better Homes and Gardens Real Estate Elliott Coastal Living
5218 Springwood Drive,Trent Woods, NC 28562
$388,000
- 3 Beds
- 3 Baths
- 2,437 sq. ft.
- Single family
- Pending
Listed by:the donna and team new bern
Office:keller williams realty
MLS#:100493672
Source:NC_CCAR
Price summary
- Price:$388,000
- Price per sq. ft.:$159.21
About this home
Welcome to your private oasis in Trent Woods! This well maintained 3-bedroom, 2.5-bathroom home offers nearly an acre of wooded tranquility, shaded by a towering canopy of trees and accessed via an elegant iron gate. Nestled on the property the home boasts a perfect balance of comfort, sophistication, and energy efficiency. Step inside to find a spacious living room with floor-to-ceiling bay windows, inviting natural light and stunning views of the surrounding landscape. The charming country kitchen with backyard views creates a serene space for cooking and dining, while the formal dining room sets the stage for elegant meals and special gatherings. For those who enjoy entertaining, the den with a full dry bar and wood-burning fireplace offers the perfect space for hosting friends or relaxing with family. The large recreation room provides ample space for hobbies, a home theater, or simply unwinding after a long day. The home's sunroom lets you enjoy the outdoors year-round, whether you're savoring morning coffee or soaking in the peaceful surroundings.
Contact an agent
Home facts
- Year built:1969
- Listing ID #:100493672
- Added:150 day(s) ago
- Updated:September 29, 2025 at 07:46 AM
Rooms and interior
- Bedrooms:3
- Total bathrooms:3
- Full bathrooms:2
- Half bathrooms:1
- Living area:2,437 sq. ft.
Heating and cooling
- Heating:Geothermal, Heating
Structure and exterior
- Roof:Shingle
- Year built:1969
- Building area:2,437 sq. ft.
- Lot area:0.92 Acres
Schools
- High school:New Bern
- Middle school:H. J. MacDonald
- Elementary school:A. H. Bangert
Utilities
- Water:Municipal Water Available, Well
Finances and disclosures
- Price:$388,000
- Price per sq. ft.:$159.21
New listings near 5218 Springwood Drive
- New
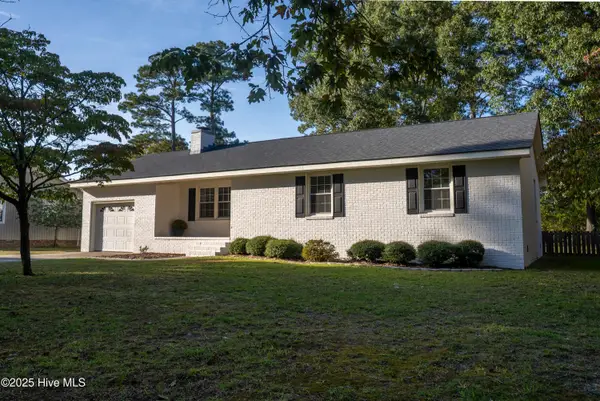 $325,000Active3 beds 1 baths1,372 sq. ft.
$325,000Active3 beds 1 baths1,372 sq. ft.5218 Moye Road, Trent Woods, NC 28562
MLS# 100532472Listed by: COLDWELL BANKER SEA COAST ADVANTAGE  $565,000Pending3 beds 2 baths2,928 sq. ft.
$565,000Pending3 beds 2 baths2,928 sq. ft.3622 Fox Chase Road, Trent Woods, NC 28562
MLS# 100531571Listed by: KELLER WILLIAMS REALTY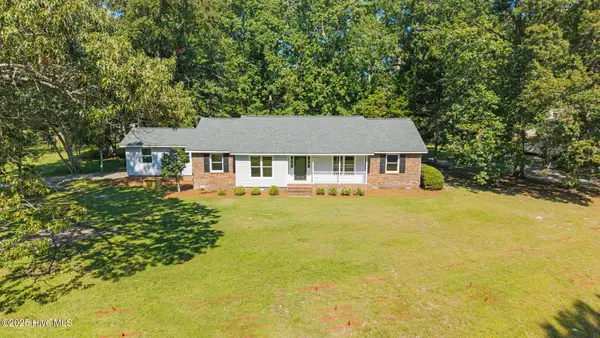 $325,000Pending3 beds 2 baths1,856 sq. ft.
$325,000Pending3 beds 2 baths1,856 sq. ft.3422 Stratford Road, Trent Woods, NC 28562
MLS# 100530701Listed by: KELLER WILLIAMS REALTY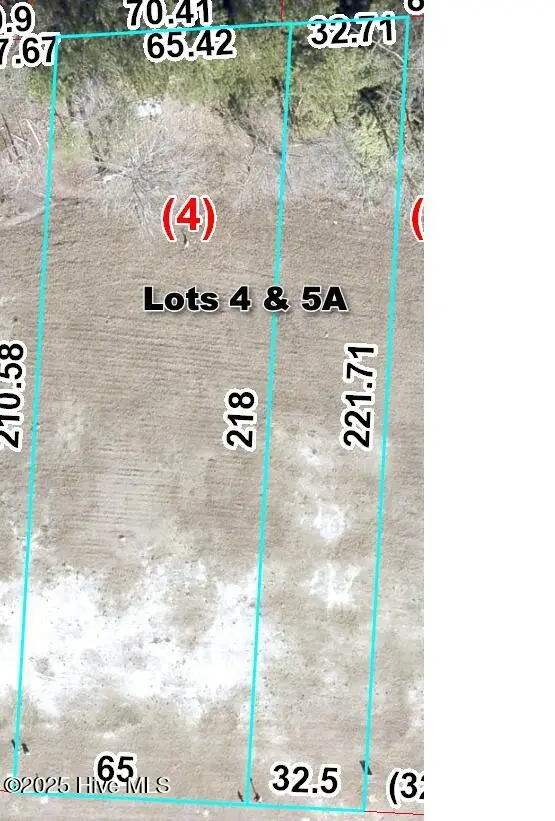 $127,500Active0.48 Acres
$127,500Active0.48 Acres4 & 5a Paddington Way, Trent Woods, NC 28562
MLS# 100529972Listed by: NORTHGROUP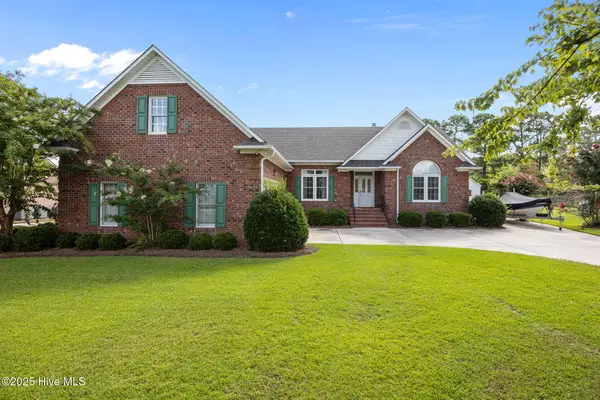 $425,000Active3 beds 3 baths2,281 sq. ft.
$425,000Active3 beds 3 baths2,281 sq. ft.906 Runaway Bay, Trent Woods, NC 28562
MLS# 100527571Listed by: NORTHGROUP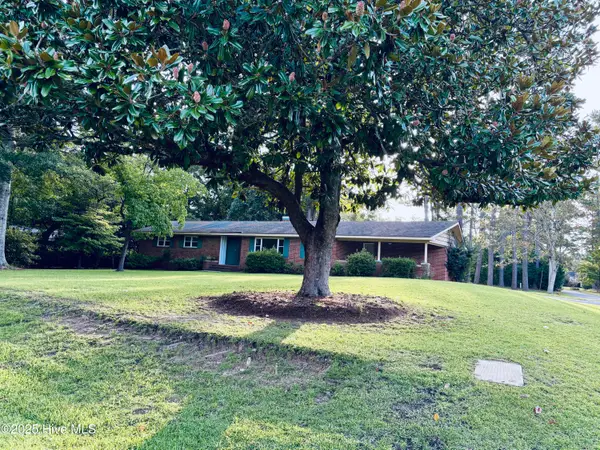 $350,000Pending3 beds 3 baths1,742 sq. ft.
$350,000Pending3 beds 3 baths1,742 sq. ft.200 Hillcrest Road, Trent Woods, NC 28562
MLS# 100526463Listed by: COLDWELL BANKER SEA COAST ADVANTAGE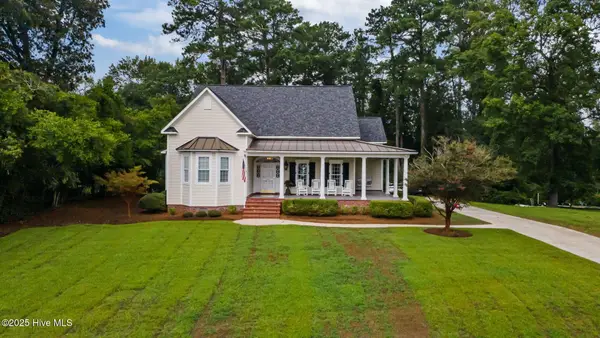 $975,000Active4 beds 5 baths4,401 sq. ft.
$975,000Active4 beds 5 baths4,401 sq. ft.128 Trent Shores Drive, Trent Woods, NC 28562
MLS# 100525560Listed by: COLDWELL BANKER SEA COAST ADVANTAGE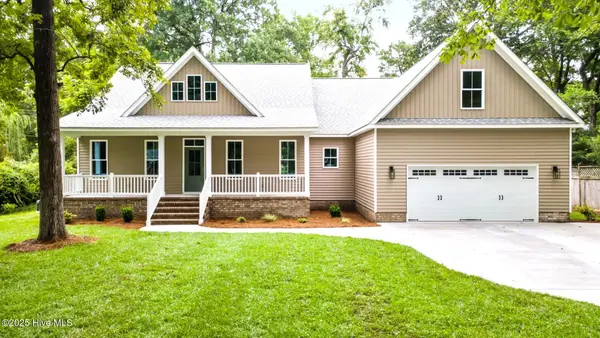 $625,000Active4 beds 3 baths2,542 sq. ft.
$625,000Active4 beds 3 baths2,542 sq. ft.3412 Windsor Drive, Trent Woods, NC 28562
MLS# 100525505Listed by: COLDWELL BANKER SEA COAST ADVANTAGE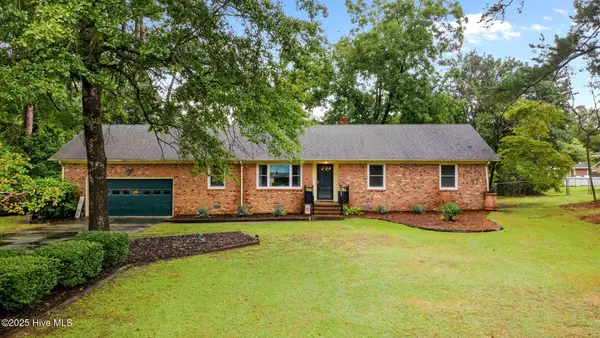 $325,000Active3 beds 2 baths1,434 sq. ft.
$325,000Active3 beds 2 baths1,434 sq. ft.5108 Springwood Drive, Trent Woods, NC 28562
MLS# 100524968Listed by: KELLER WILLIAMS REALTY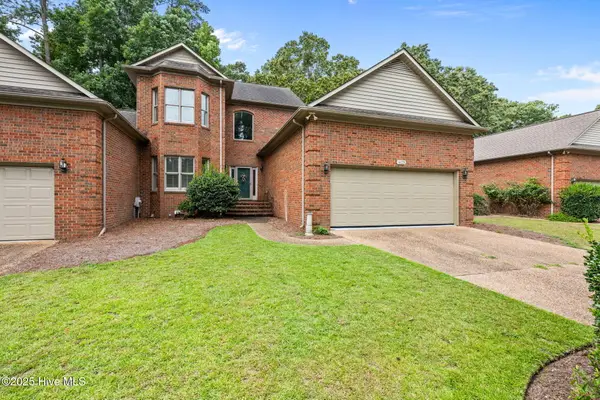 $425,000Active3 beds 3 baths2,085 sq. ft.
$425,000Active3 beds 3 baths2,085 sq. ft.1103 Devonshire Drive, Trent Woods, NC 28562
MLS# 100524065Listed by: CENTURY 21 COASTAL ADVANTAGE
