816 Llewellyn Drive, Trent Woods, NC 28562
Local realty services provided by:Better Homes and Gardens Real Estate Elliott Coastal Living
816 Llewellyn Drive,Trent Woods, NC 28562
$589,000
- 3 Beds
- 4 Baths
- 3,024 sq. ft.
- Single family
- Pending
Listed by: tammy ferebee
Office: coldwell banker sea coast advantage
MLS#:100478220
Source:NC_CCAR
Price summary
- Price:$589,000
- Price per sq. ft.:$194.78
About this home
This beautifully maintained home is nestled in a highly sought-after neighborhood - Haywood Creek Landing. Designed for convenient one-level living, all main living spaces are located on the first floor, with the exception of a spacious bonus room and full bath upstairs.
Gleaming hardwood floors flow throughout the formal living and dining rooms, kitchen, casual dining area, keeping room, half bath, and hallways—reflecting the home's quality and care. The renovated primary suite features a walk-in closet, an oversized step-in shower, a dedicated vanity space, a raised dressing vanity (with plumbing still in place for an additional sink), and a private water closet.
Two generously sized guest bedrooms share a well-appointed full hall bath. The cozy keeping room includes a gas-log fireplace and opens seamlessly onto the deck—ideal for relaxing or entertaining. Enjoy year-round comfort in the Carolina room, which is fully heated and cooled.
The attached garage offers not only ample parking but also a dedicated workshop area and additional storage. Upstairs, the bonus room includes a newly installed split system for independent heating and cooling, a full bath, a closet, and abundant storage space.
Out back, a detached carport offers versatile storage for a vehicle, boat, kayak, or outdoor equipment—and could easily double as a covered entertainment area. Just around the corner, residents enjoy access to a privately owned boardwalk and gazebo, perfect for peaceful waterfront strolls.
Contact an agent
Home facts
- Year built:1994
- Listing ID #:100478220
- Added:361 day(s) ago
- Updated:November 26, 2025 at 09:01 AM
Rooms and interior
- Bedrooms:3
- Total bathrooms:4
- Full bathrooms:3
- Half bathrooms:1
- Living area:3,024 sq. ft.
Heating and cooling
- Cooling:Heat Pump
- Heating:Electric, Heat Pump, Heating
Structure and exterior
- Roof:Shingle
- Year built:1994
- Building area:3,024 sq. ft.
- Lot area:0.39 Acres
Schools
- High school:New Bern
- Middle school:H. J. MacDonald
- Elementary school:A. H. Bangert
Finances and disclosures
- Price:$589,000
- Price per sq. ft.:$194.78
New listings near 816 Llewellyn Drive
- New
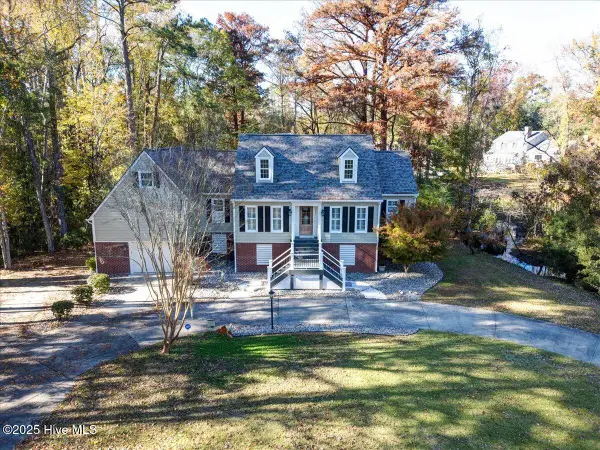 $685,000Active4 beds 3 baths2,596 sq. ft.
$685,000Active4 beds 3 baths2,596 sq. ft.3302 Country Club Road, Trent Woods, NC 28562
MLS# 100542713Listed by: CENTURY 21 ZAYTOUN RAINES 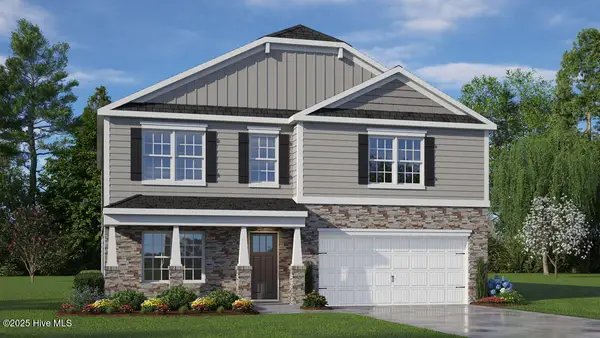 $365,770Pending4 beds 3 baths2,824 sq. ft.
$365,770Pending4 beds 3 baths2,824 sq. ft.1000 Minnette Circle, New Bern, NC 28562
MLS# 100542438Listed by: D.R. HORTON, INC.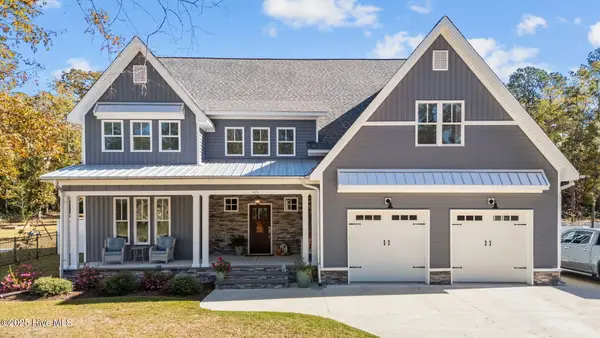 $925,000Active4 beds 3 baths4,747 sq. ft.
$925,000Active4 beds 3 baths4,747 sq. ft.410 Hawthorne Road, Trent Woods, NC 28562
MLS# 100541264Listed by: COLDWELL BANKER SEA COAST ADVANTAGE $635,000Pending4 beds 4 baths3,100 sq. ft.
$635,000Pending4 beds 4 baths3,100 sq. ft.3707 Wedgewood Drive, New Bern, NC 28562
MLS# 100539724Listed by: COLDWELL BANKER SEA COAST ADVANTAGE $350,000Pending3 beds 2 baths1,757 sq. ft.
$350,000Pending3 beds 2 baths1,757 sq. ft.916 Buckingham Road, New Bern, NC 28562
MLS# 100539394Listed by: NORTHGROUP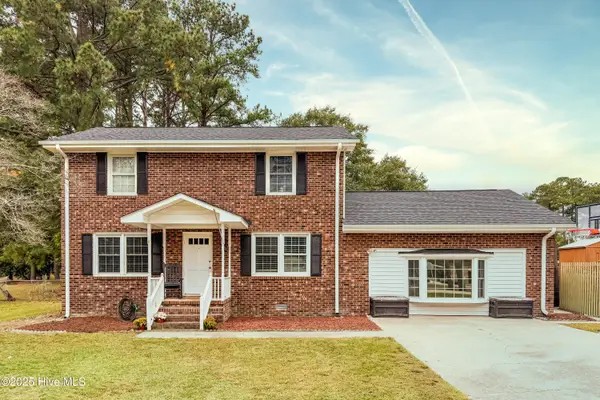 $390,000Active3 beds 3 baths1,619 sq. ft.
$390,000Active3 beds 3 baths1,619 sq. ft.605 River Road, Trent Woods, NC 28562
MLS# 100538495Listed by: KELLER WILLIAMS REALTY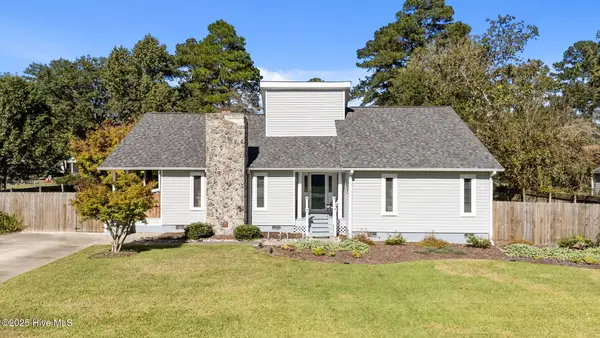 $400,000Active3 beds 2 baths1,804 sq. ft.
$400,000Active3 beds 2 baths1,804 sq. ft.3105 Side Saddle Lane, Trent Woods, NC 28562
MLS# 100537408Listed by: THOMPSON HOMES REAL ESTATE GROUP $450,000Active3 beds 3 baths2,709 sq. ft.
$450,000Active3 beds 3 baths2,709 sq. ft.705 River Road, Trent Woods, NC 28562
MLS# 100535960Listed by: COLDWELL BANKER SEA COAST ADVANTAGE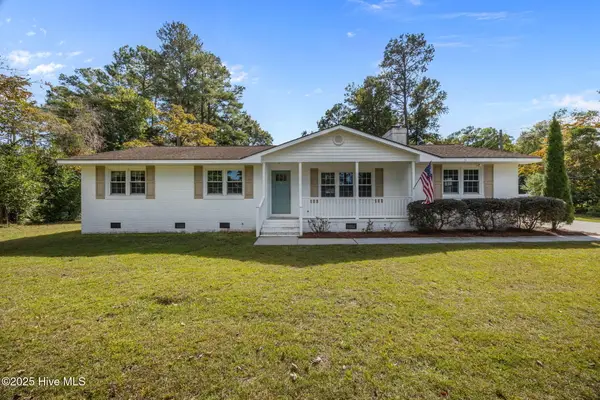 $399,900Pending3 beds 2 baths1,709 sq. ft.
$399,900Pending3 beds 2 baths1,709 sq. ft.4905 Sandhurst Road, Trent Woods, NC 28562
MLS# 100534805Listed by: COLDWELL BANKER SEA COAST ADVANTAGE $497,000Active4 beds 3 baths2,560 sq. ft.
$497,000Active4 beds 3 baths2,560 sq. ft.4503 Greenview Road, Trent Woods, NC 28562
MLS# 100533854Listed by: TYSON GROUP, REALTORS
