180 N Lakes Drive, Whiteville, NC 28472
Local realty services provided by:Better Homes and Gardens Real Estate Lifestyle Property Partners
180 N Lakes Drive,Whiteville, NC 28472
$385,000
- 3 Beds
- 3 Baths
- 2,141 sq. ft.
- Single family
- Pending
Listed by: brett baxley
Office: j. ray realty, llc.
MLS#:100532455
Source:NC_CCAR
Price summary
- Price:$385,000
- Price per sq. ft.:$179.82
About this home
✨ Elegant Lakeside Living Just Minutes from Town ✨
📍 180 North Lakes Drive | Whiteville, NC | 3 Bed | 2.5 Bath | 2,141 Heated Sq. Ft.
Experience the perfect balance of comfort, style, and convenience in this beautifully designed 2-story home overlooking scenic Inman Lake. With thoughtful updates and a floorplan that blends open spaces with cozy retreats, this property offers everything a professional couple or growing family could want.
🏡 Home Highlights:
2,141 sq. ft. of heated living space with hardwood floors throughout
3 spacious bedrooms, 2.5 baths — featuring a downstairs primary suite and two upstairs bedrooms with a shared full bath
Elegant formal dining room plus a casual breakfast nook for everyday meals
Screened-in lanai (323 sq. ft.) with a fireplace and tranquil lake views — perfect for entertaining or unwinding
Detached 2-car garage (529 sq. ft.) for vehicles, storage, or workshop space
Two HVAC units for year-round efficiency and comfort
Roof replaced in 2025 and freshly painted exterior for peace of mind and lasting curb appeal
🌳 Location & Lifestyle:
Nestled in a quiet, desirable community just 3 miles from Whiteville's shopping, dining, schools, and healthcare
Enjoy peaceful surroundings without sacrificing convenience
Under an hour to Wilmington, Fayetteville, and Little River, SC — making both city life and the beach easily accessible
From the inviting front porch to the cozy lakeview lanai, every corner of this home has been crafted for relaxation, entertaining, and everyday living.
🌟 180 North Lakes Drive is more than a home—it's a lifestyle. Schedule your private tour today and see why this one won't last long!
Contact an agent
Home facts
- Year built:1992
- Listing ID #:100532455
- Added:50 day(s) ago
- Updated:November 14, 2025 at 08:56 AM
Rooms and interior
- Bedrooms:3
- Total bathrooms:3
- Full bathrooms:2
- Half bathrooms:1
- Living area:2,141 sq. ft.
Heating and cooling
- Cooling:Central Air
- Heating:Electric, Forced Air, Heating
Structure and exterior
- Roof:Architectural Shingle
- Year built:1992
- Building area:2,141 sq. ft.
- Lot area:0.63 Acres
Schools
- High school:Whiteville High School
- Middle school:Central Middle School
- Elementary school:Whiteville Primary School
Utilities
- Water:Water Connected
Finances and disclosures
- Price:$385,000
- Price per sq. ft.:$179.82
New listings near 180 N Lakes Drive
- New
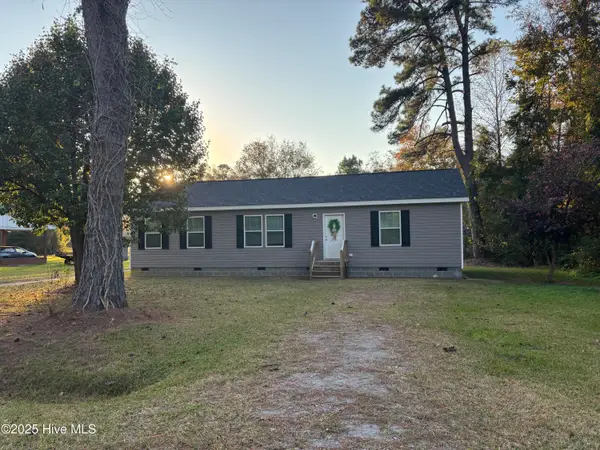 $204,000Active3 beds 2 baths1,400 sq. ft.
$204,000Active3 beds 2 baths1,400 sq. ft.64 High Orchard Road, Whiteville, NC 28472
MLS# 100540398Listed by: WACCAMAW REAL ESTATE - New
 $399,000Active3 beds 3 baths1,904 sq. ft.
$399,000Active3 beds 3 baths1,904 sq. ft.842 Love Mill Road, Whiteville, NC 28472
MLS# 100540305Listed by: FIRST CHOICE PRO REALTY - New
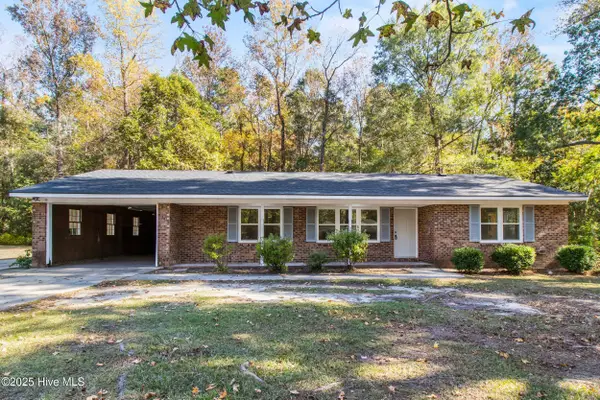 $214,900Active3 beds 2 baths1,525 sq. ft.
$214,900Active3 beds 2 baths1,525 sq. ft.610 Davis Avenue, Whiteville, NC 28472
MLS# 100540199Listed by: EAST ATLANTIC REALTY LLC - New
 $390,000Active3 beds 2 baths2,104 sq. ft.
$390,000Active3 beds 2 baths2,104 sq. ft.75 Pineland Woods Drive, Whiteville, NC 28472
MLS# 100540176Listed by: COLDWELL BANKER SEA COAST ADVANTAGE-LELAND - New
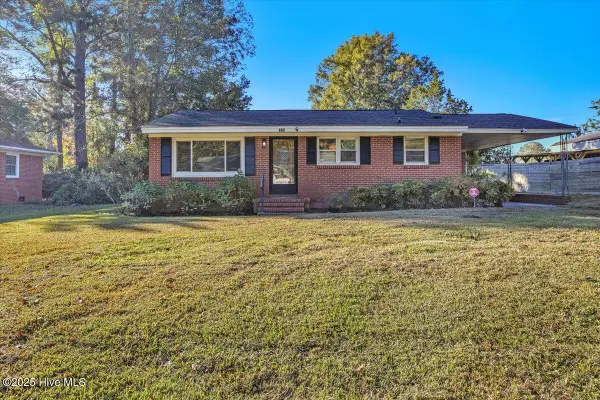 $179,000Active3 beds 1 baths1,061 sq. ft.
$179,000Active3 beds 1 baths1,061 sq. ft.520 E Calhoun Street, Whiteville, NC 28472
MLS# 100539396Listed by: BLUECOAST REALTY CORPORATION  $159,900Active22.61 Acres
$159,900Active22.61 Acres5758 James B White Highway N, Whiteville, NC 28472
MLS# 100539243Listed by: ONLY WAY REALTY CAROLINA GRAND STRAND PROPERTIES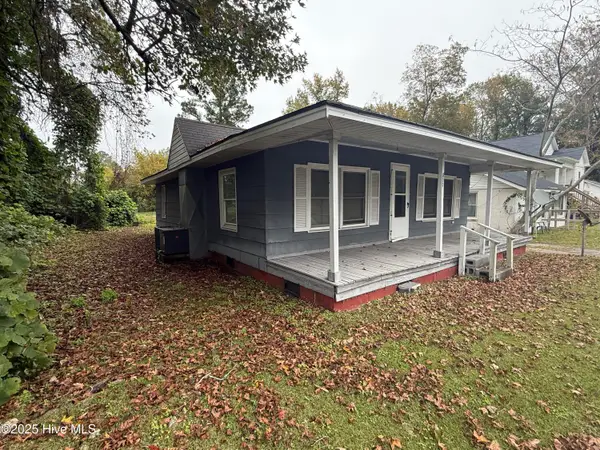 $49,900Active3 beds 1 baths937 sq. ft.
$49,900Active3 beds 1 baths937 sq. ft.430 W W. Virgil Street, Whiteville, NC 28472
MLS# 100539046Listed by: FIRST CHOICE PRO REALTY $80,000Active3.38 Acres
$80,000Active3.38 Acres773 Old Wilmington Road, Whiteville, NC 28472
MLS# 100538611Listed by: COLDWELL BANKER SEA COAST ADVANTAGE $34,900Active0.31 Acres
$34,900Active0.31 Acres510 E Oliver St Street, Whiteville, NC 28472
MLS# 100538298Listed by: CHICORA ADVANTAGE, LLC DBA COLDWELL BANKER SEA COAST ADVANTAGE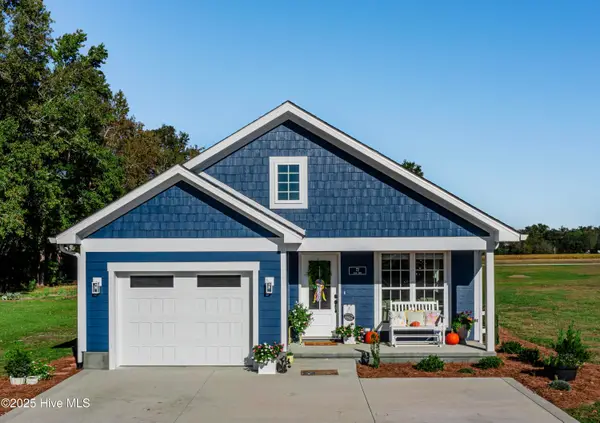 $305,000Pending3 beds 2 baths1,292 sq. ft.
$305,000Pending3 beds 2 baths1,292 sq. ft.72 Slade Drive, Whiteville, NC 28472
MLS# 100538251Listed by: WACCAMAW REAL ESTATE
