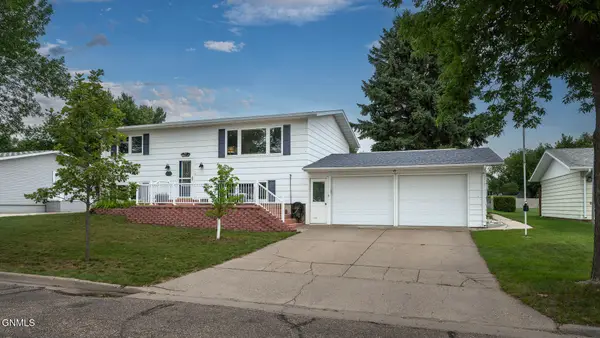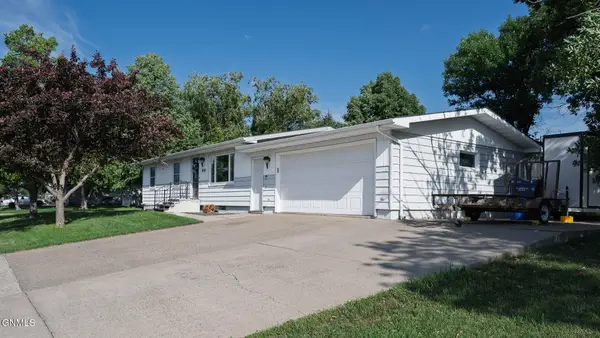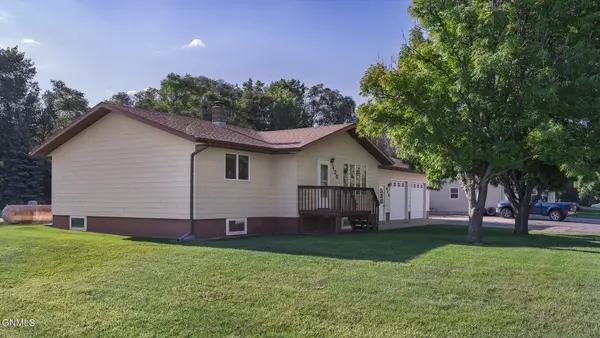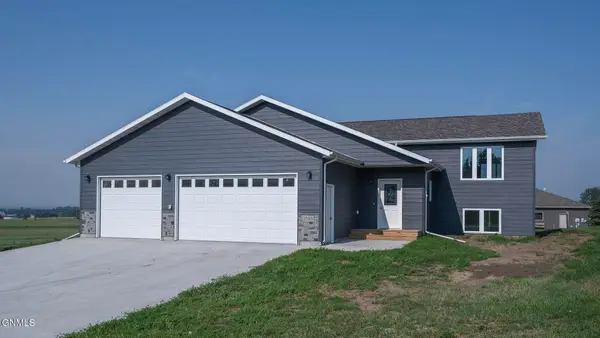1100 Central Avenue N, Beulah, ND 58523
Local realty services provided by:Better Homes and Gardens Real Estate Alliance Group
1100 Central Avenue N,Beulah, ND 58523
$312,000
- 5 Beds
- 2 Baths
- 2,848 sq. ft.
- Single family
- Active
Listed by:lynnae weidner
Office:west river realty llp
MLS#:4021711
Source:ND_GNMLS
Price summary
- Price:$312,000
- Price per sq. ft.:$109.55
About this home
Quality from top to bottom! Ranch style home has 1600 sq ft on the main a total of 2848 sq. ft
5 bedrooms, 3 up with Cedar lined closets + 2 down with egress windows that allow for bright daylight.
Oversized 22 X !6 formal Dining room will go from elegant dining in front of the beautiful gas fireplace to the family work center.
Serve Christmas dinner from the counter height- built ins flanking either side of your fireplace. You can convert the use of this room to the family center, by using the bank of floor to ceiling, custom organization,
This home has great organized storage that will make it easy for every family member to have their own space.
You will notice the natural sunlight that pours into the kitchen with this perfectly placed solar tube light. The kitchen has custom cabinets, a breakfast bar, and a Cedar lined reach in pantry.
Main floor laundry is right by the back door. The 3 bedrooms have cedar lined closets. Beautifully
updated bathroom, the Living room has a new over sized Pella window w/ built in blinds.
LL has family room w/ built in cabinetry for family games, hobbies & crafts. the 2 bedrooms have Egress windows, a 3/4 bath with custom tiled shower & upgraded lighting. Large storage or workout room houses a dual heat, forced air furnace with heat pump, Wifi thermostats recently installed, plus the LL has back up electric baseboard. LL has a raised wood sub floor on top of the concrete floor through out.
The interior of this home is all custom and high quality from the front door to the back door that leads out to the composite maintenance free rear deck that steps down to a concrete over sized patio of 1300 sq ft. Maintenance free privacy fence does its job...you would not know there is a mini Apple & Pear tree orchard that produces abundantly, a 14 X 16 main cave / Shed w/ overhead door, raised garden beds, and a relaxing Pergola designed to enjoy every hour of your day & evenings.
Added bonus is the carport for off street parking for your boat, side by side or just a covered play area to keep the environment off your toys! All this behind that secured Privacy fence. There is simple too much to tell here you simply must see!
Owners have had furnace upgrades and inspection in August.
New Pella Living room window in 2024.
Carport in 2019. R-V off street extra parking!
Contact an agent
Home facts
- Year built:1978
- Listing ID #:4021711
- Added:15 day(s) ago
- Updated:September 25, 2025 at 03:20 PM
Rooms and interior
- Bedrooms:5
- Total bathrooms:2
- Full bathrooms:1
- Living area:2,848 sq. ft.
Heating and cooling
- Cooling:Central Air
- Heating:Baseboard, Electric, Fireplace(s), Forced Air, Heat Pump, Propane
Structure and exterior
- Roof:Shingle
- Year built:1978
- Building area:2,848 sq. ft.
- Lot area:0.24 Acres
Finances and disclosures
- Price:$312,000
- Price per sq. ft.:$109.55
- Tax amount:$3,084 (2024)
New listings near 1100 Central Avenue N
- New
 $210,000Active-- beds -- baths
$210,000Active-- beds -- baths600 12th Avenue Ne, Beulah, ND 58523
MLS# 4021861Listed by: CENTURY 21 MORRISON REALTY  $289,000Active4 beds 2 baths2,912 sq. ft.
$289,000Active4 beds 2 baths2,912 sq. ft.418 16th Street Ne, Beulah, ND 58523
MLS# 4021734Listed by: CENTURY 21 MORRISON REALTY $269,000Active3 beds 2 baths1,332 sq. ft.
$269,000Active3 beds 2 baths1,332 sq. ft.1113 Chestnut Lane, Beulah, ND 58523
MLS# 4021652Listed by: CENTURY 21 MORRISON REALTY $325,000Active4 beds 2 baths2,504 sq. ft.
$325,000Active4 beds 2 baths2,504 sq. ft.1124 Chestnut Lane, Beulah, ND 58523
MLS# 4021631Listed by: CENTURY 21 MORRISON REALTY $279,900Active4 beds 2 baths2,184 sq. ft.
$279,900Active4 beds 2 baths2,184 sq. ft.206 10th Street Ne, Beulah, ND 58523
MLS# 4021245Listed by: CENTURY 21 MORRISON REALTY $208,000Active2 beds 2 baths1,768 sq. ft.
$208,000Active2 beds 2 baths1,768 sq. ft.1607 Central Avenue N, Beulah, ND 58523
MLS# 4021187Listed by: HOME AND LAND COMPANY $250,000Pending4 beds 2 baths2,364 sq. ft.
$250,000Pending4 beds 2 baths2,364 sq. ft.900 10th Street Ne, Beulah, ND 58523
MLS# 4021155Listed by: CENTURY 21 MORRISON REALTY $289,000Active4 beds 3 baths2,768 sq. ft.
$289,000Active4 beds 3 baths2,768 sq. ft.420 Hwy 49 N, Beulah, ND 58523
MLS# 4021154Listed by: CENTURY 21 MORRISON REALTY $435,000Active4 beds 3 baths2,394 sq. ft.
$435,000Active4 beds 3 baths2,394 sq. ft.1709 Blackstone Loop E, Beulah, ND 58523
MLS# 4020979Listed by: CENTURY 21 MORRISON REALTY
