426 12TH ST, Minot, ND 58703
Local realty services provided by:Better Homes and Gardens Real Estate Alliance Group
426 12TH ST,Minot, ND 58703
$285,000
- 4 Beds
- 2 Baths
- 1,764 sq. ft.
- Single family
- Active
Upcoming open houses
- Sat, Sep 1311:00 am - 01:00 pm
Listed by:ryan turnage
Office:realty one group magnum
MLS#:251386
Source:ND_MBR
Price summary
- Price:$285,000
- Price per sq. ft.:$161.56
About this home
Tucked away in a peaceful NW Minot neighborhood, this inviting 4-bedroom, 2-bath home is the perfect blend of space, style, and functionality. Sitting on over 1/3 of an acre, it offers the kind of outdoor and indoor living that’s getting harder to find. Step inside and you’re welcomed by vaulted ceilings, rich laminate flooring, and an open layout filled with natural light. The kitchen connects seamlessly to the dining and living areas—making everything from morning routines to hosting friends feel effortless. The main-level primary suite is a true standout, offering direct access to a private deck—an ideal spot for morning coffee or unwinding under the stars. You’ll also find another bedroom, full bathroom, and laundry on the main floor for added convenience. Head upstairs and discover two more bedrooms, another full bath, and a spacious loft that can flex into anything you need: a family room, office, playroom, reading nook—you name it. And the outdoor space? That’s where this home really shines. A wraparound deck stretches along the front and side of the house, perfect for grilling, gathering, or just soaking up the sun. Out back, the fully fenced yard is filled with mature trees and room to roam. Plus, there’s a second private deck off the primary bedroom, giving you a quiet retreat all your own. An attached 2-stall garage, extra parking (including RV space), central air, and natural gas heat round out the perks. With a great location close to schools, parks, and everyday conveniences, this home checks all the boxes—and then some.
Contact an agent
Home facts
- Year built:1981
- Listing ID #:251386
- Added:17 day(s) ago
- Updated:September 08, 2025 at 08:47 PM
Rooms and interior
- Bedrooms:4
- Total bathrooms:2
- Full bathrooms:2
- Living area:1,764 sq. ft.
Heating and cooling
- Cooling:Central
- Heating:Forced Air, Natural Gas
Structure and exterior
- Year built:1981
- Building area:1,764 sq. ft.
- Lot area:0.37 Acres
Utilities
- Water:City
- Sewer:City
Finances and disclosures
- Price:$285,000
- Price per sq. ft.:$161.56
- Tax amount:$3,798
New listings near 426 12TH ST
- New
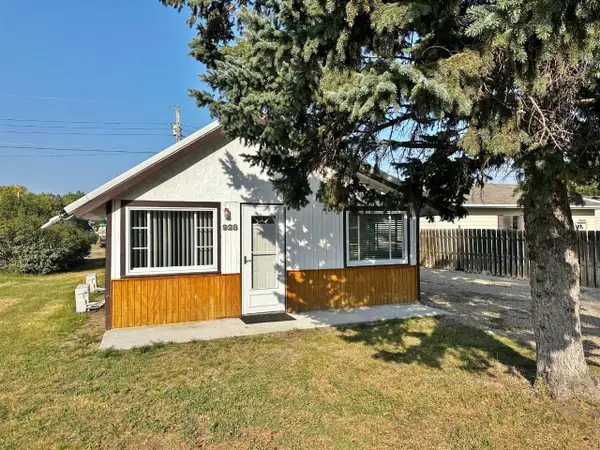 $189,900Active3 beds 1 baths946 sq. ft.
$189,900Active3 beds 1 baths946 sq. ft.928 39th Street SE, Minot, ND 58701
MLS# 251481Listed by: BROKERS 12, INC. - New
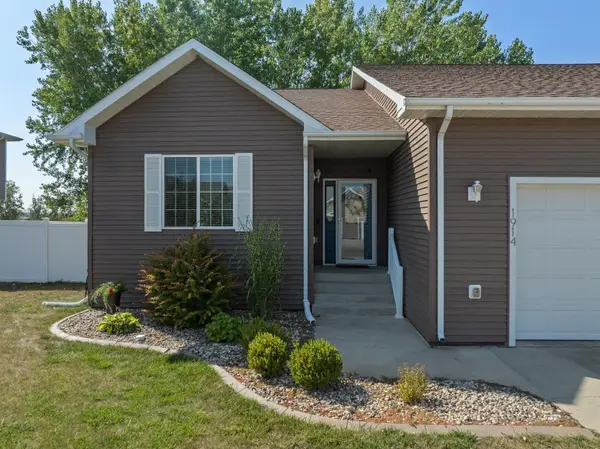 $329,000Active3 beds 2 baths1,620 sq. ft.
$329,000Active3 beds 2 baths1,620 sq. ft.1914 SW 28th St, Minot, ND 58701
MLS# 251479Listed by: SIGNAL REALTY - New
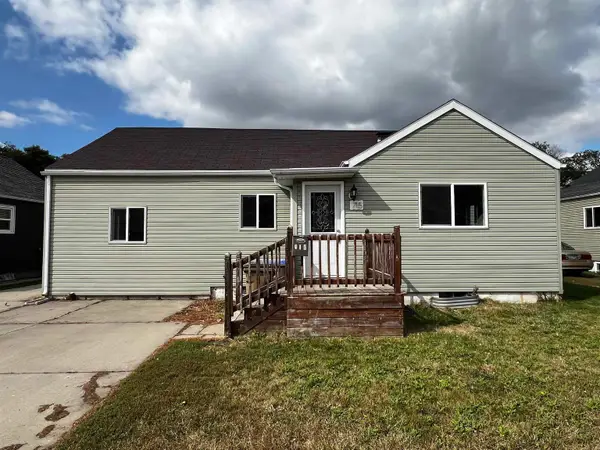 $214,900Active3 beds 2 baths2,604 sq. ft.
$214,900Active3 beds 2 baths2,604 sq. ft.715 7th Street NW, Minot, ND 58703
MLS# 251473Listed by: SIGNAL REALTY - New
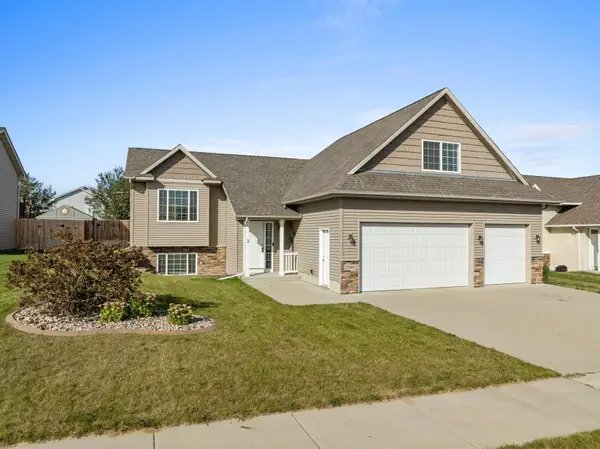 $459,900Active5 beds 3 baths2,618 sq. ft.
$459,900Active5 beds 3 baths2,618 sq. ft.2749 Heritage Dr NW, Minot, ND 58703
MLS# 251471Listed by: SIGNAL REALTY - New
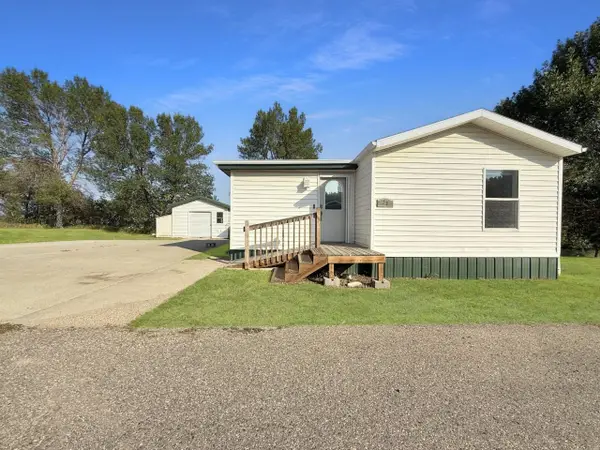 $36,000Active3 beds 2 baths
$36,000Active3 beds 2 baths1500 18th St. SW, Minot, ND 58701
MLS# 251472Listed by: BROKERS 12, INC. - New
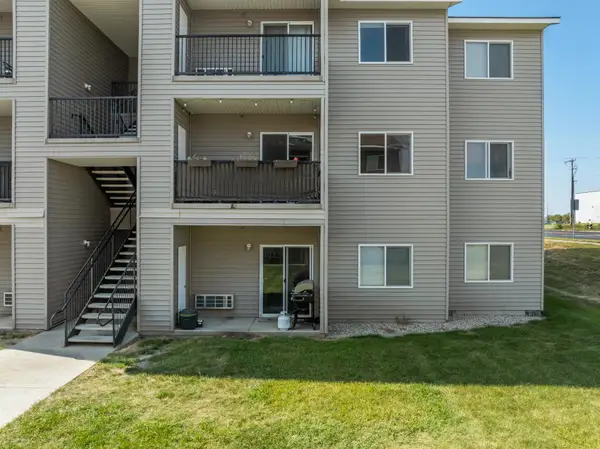 $115,000Active2 beds 2 baths1,055 sq. ft.
$115,000Active2 beds 2 baths1,055 sq. ft.1616 20th Ave #101 NW, Minot, ND 58703
MLS# 251470Listed by: SIGNAL REALTY - New
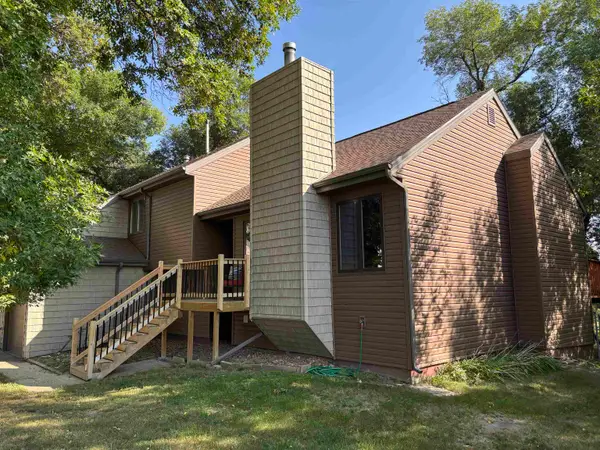 Listed by BHGRE$289,000Active3 beds 2 baths1,788 sq. ft.
Listed by BHGRE$289,000Active3 beds 2 baths1,788 sq. ft.1509 3rd Ave SW, Minot, ND 58701
MLS# 251468Listed by: BETTER HOMES AND GARDENS REAL ESTATE WATNE GROUP - New
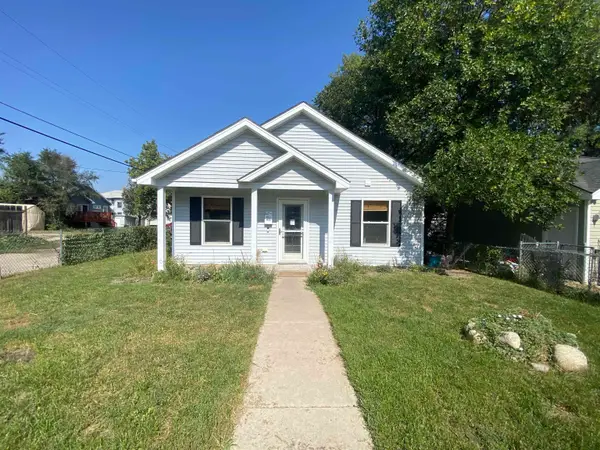 $180,000Active2 beds 1 baths1,027 sq. ft.
$180,000Active2 beds 1 baths1,027 sq. ft.1015 5th Ave SE, Minot, ND 58701
MLS# 251467Listed by: COLDWELL BANKER 1ST MINOT REALTY - New
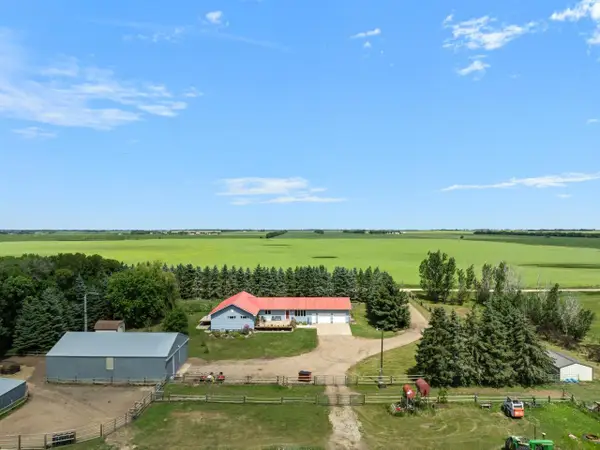 $981,000Active3 beds 4 baths4,928 sq. ft.
$981,000Active3 beds 4 baths4,928 sq. ft.1100 72nd AVE NE, Minot, ND 58703
MLS# 251462Listed by: BROKERS 12, INC. - New
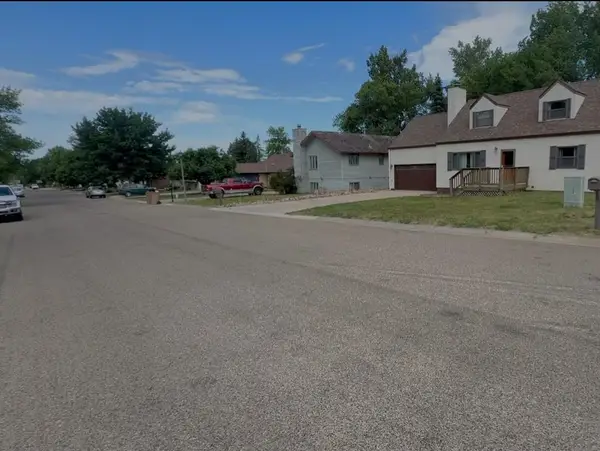 $285,500Active5 beds 2 baths1,994 sq. ft.
$285,500Active5 beds 2 baths1,994 sq. ft.1120 12th Ave, Minot, ND 58701
MLS# 251460Listed by: MAVEN REAL ESTATE
