1025 I Street, Geneva, NE 69361
Local realty services provided by:Better Homes and Gardens Real Estate The Good Life Group
1025 I Street,Geneva, NE 69361
$152,000
- 3 Beds
- 2 Baths
- 1,828 sq. ft.
- Single family
- Active
Listed by: karla jacobson
Office: fortify group, inc
MLS#:22326517
Source:NE_OABR
Price summary
- Price:$152,000
- Price per sq. ft.:$83.15
About this home
This a sweet home with a sweeter back yard and garage. After you 'sit-a-spell' on the front porch, walk inside to the light-filled living room. The dining room, and kitchen are attached. Solid cabinets with great extra features. Appliances stay! Past the kitchen is a den with a wetbar. Primary bedroom wing has great closets and wait until you see the newer shower in the bathroom! Off the back door is a mudroom with enough space for laundry, a freezer, big closet and storage. Upstairs are two bedrooms and a 3/4 bath. The basement has space for the mechanicals and some storage. And. The. Garage. The insulated garage is currently divided into garage space and hobby space. Take the wall out and have a 3-stall garage. AC unit too. Attached is a small lean-to for more storage. In case you missed it, the back yard has a great hang-out deck and patio, nice lawn (sprinklers), and plenty of alley accessed parking. NEW roof! So affordable, room to add your personal touch, well-maintained.
Contact an agent
Home facts
- Year built:1910
- Listing ID #:22326517
- Added:825 day(s) ago
- Updated:January 24, 2024 at 09:52 AM
Rooms and interior
- Bedrooms:3
- Total bathrooms:2
- Living area:1,828 sq. ft.
Heating and cooling
- Cooling:Central Air
- Heating:Forced Air, Gas
Structure and exterior
- Roof:Composition
- Year built:1910
- Building area:1,828 sq. ft.
- Lot area:0.3 Acres
Schools
- High school:Fillmore Central
- Middle school:Fillmore Central
- Elementary school:Fillmore Central
Utilities
- Water:Public
- Sewer:Public Sewer
Finances and disclosures
- Price:$152,000
- Price per sq. ft.:$83.15
New listings near 1025 I Street
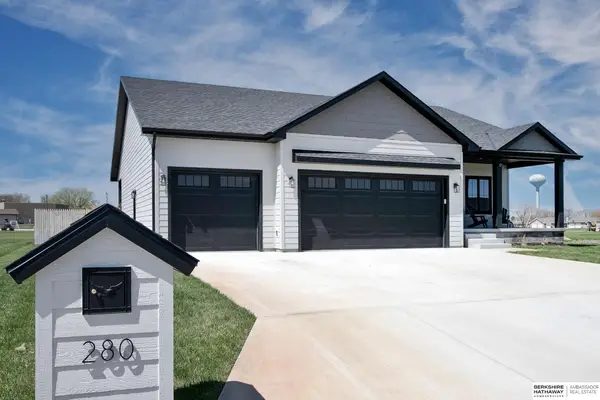 $435,000Active5 beds 3 baths2,988 sq. ft.
$435,000Active5 beds 3 baths2,988 sq. ft.280 N 19th Street, Geneva, NE 68361
MLS# 22602792Listed by: BHHS AMBASSADOR REAL ESTATE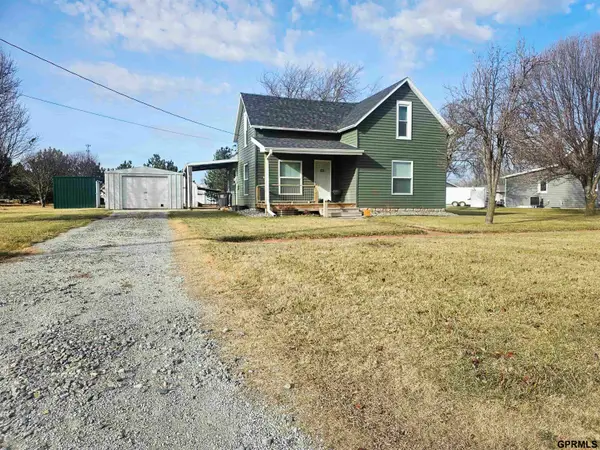 $172,000Pending4 beds 1 baths1,643 sq. ft.
$172,000Pending4 beds 1 baths1,643 sq. ft.314 N 8 Street, Geneva, NE 68361
MLS# 22600346Listed by: KW HEARTLAND REAL ESTATE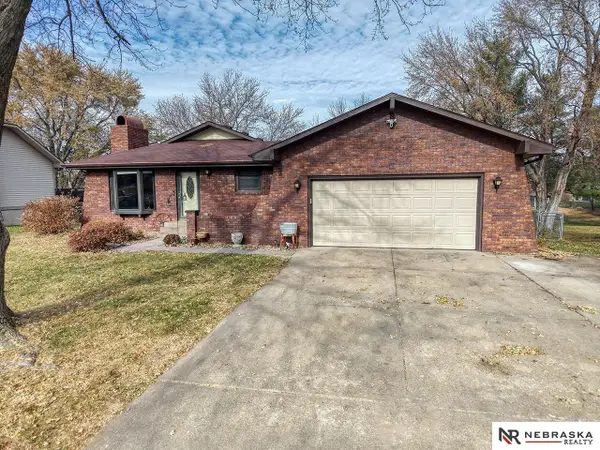 $295,000Pending3 beds 3 baths2,992 sq. ft.
$295,000Pending3 beds 3 baths2,992 sq. ft.928 Q Street, Geneva, NE 68361
MLS# 22533333Listed by: NEBRASKA REALTY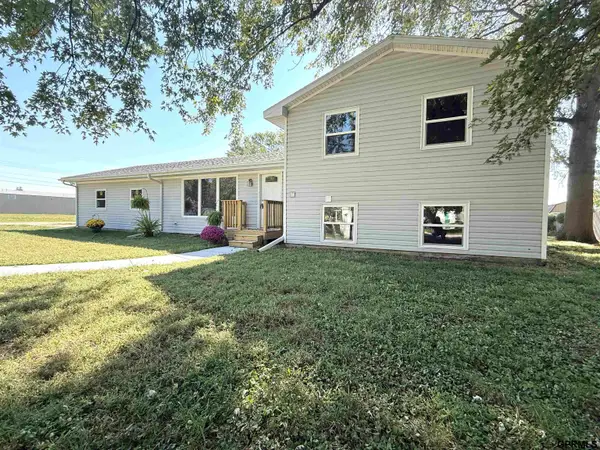 $267,500Active4 beds 2 baths3,408 sq. ft.
$267,500Active4 beds 2 baths3,408 sq. ft.1141 B Street, Geneva, NE 68361
MLS# 22528929Listed by: 2KS REALTY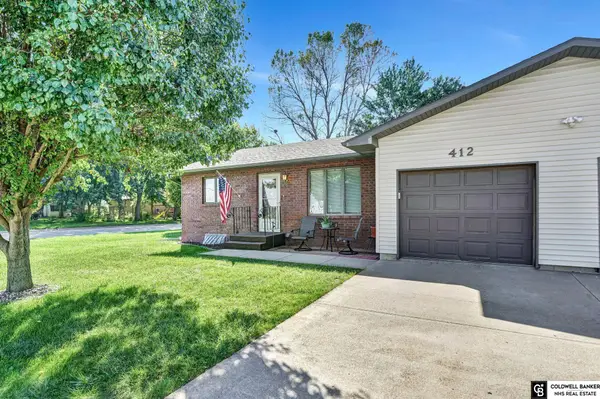 $170,000Active2 beds 2 baths1,977 sq. ft.
$170,000Active2 beds 2 baths1,977 sq. ft.412 N 17th Street, Geneva, NE 68361
MLS# 22528603Listed by: COLDWELL BANKER NHS R E $219,000Active5 beds 2 baths2,413 sq. ft.
$219,000Active5 beds 2 baths2,413 sq. ft.1212 H Street, Geneva, NE 68361
MLS# 22527139Listed by: FORTIFY GROUP, INC $245,000Active3 beds 4 baths1,520 sq. ft.
$245,000Active3 beds 4 baths1,520 sq. ft.1126 B Street, Geneva, NE 68361
MLS# 22526319Listed by: 2KS REALTY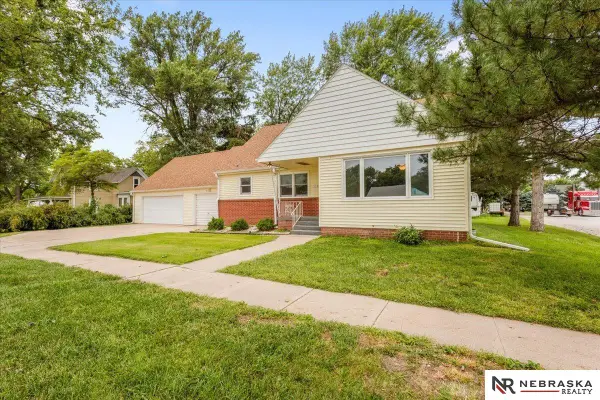 $199,000Pending4 beds 4 baths2,160 sq. ft.
$199,000Pending4 beds 4 baths2,160 sq. ft.332 S 11th Street, Geneva, NE 68361
MLS# 22524755Listed by: NEBRASKA REALTY $219,000Pending3 beds 2 baths2,432 sq. ft.
$219,000Pending3 beds 2 baths2,432 sq. ft.326 N 9th Street, Geneva, NE 68361
MLS# 22523335Listed by: 2KS REALTY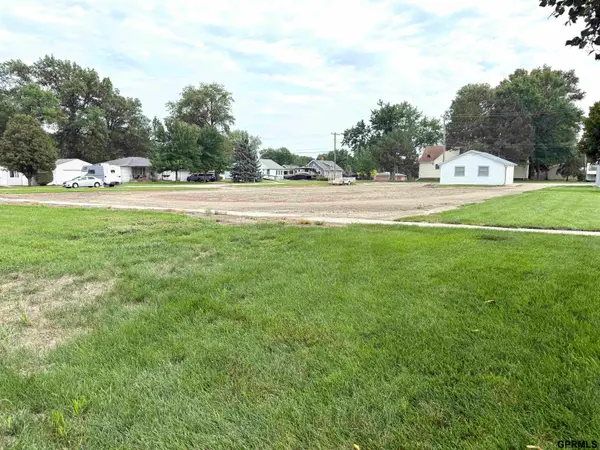 $35,000Active0.4 Acres
$35,000Active0.4 Acres1033 E Street, Geneva, NE 68361
MLS# 22522719Listed by: 2KS REALTY

