115 S 16th Street, Geneva, NE 68361
Local realty services provided by:Better Homes and Gardens Real Estate The Good Life Group
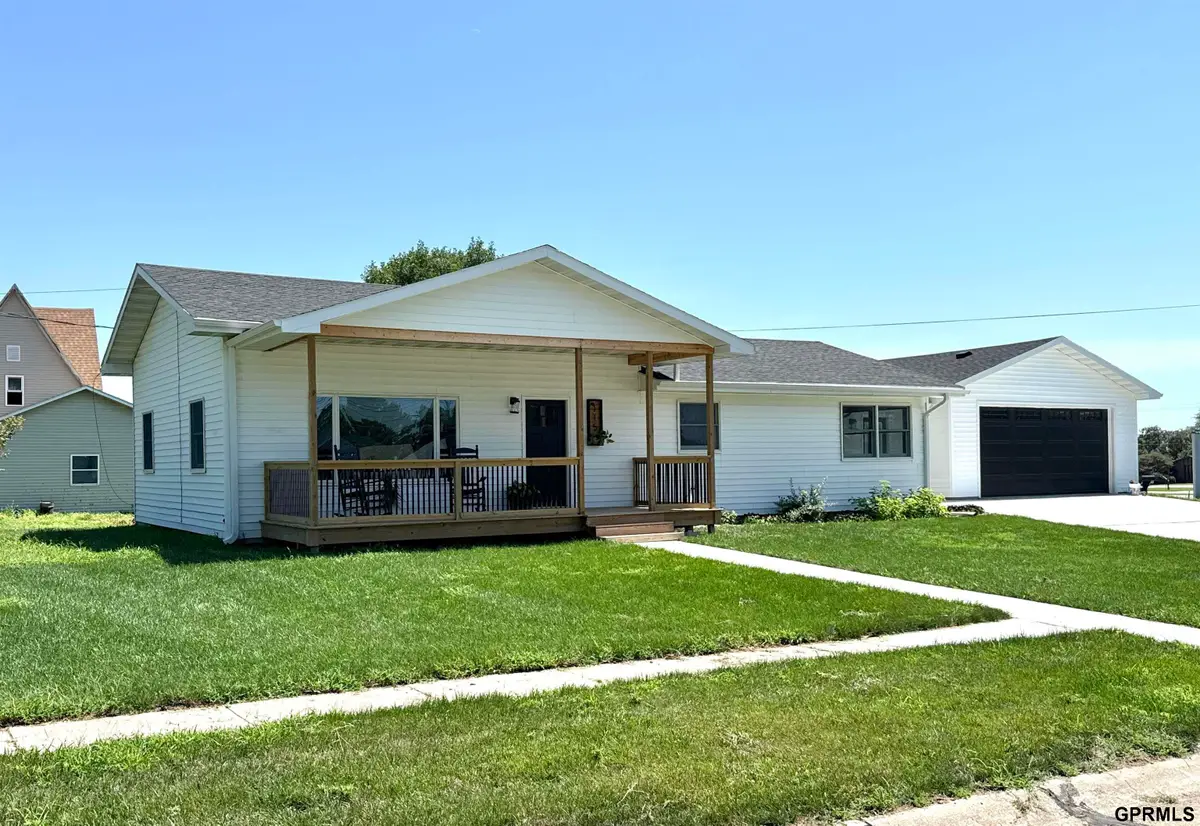
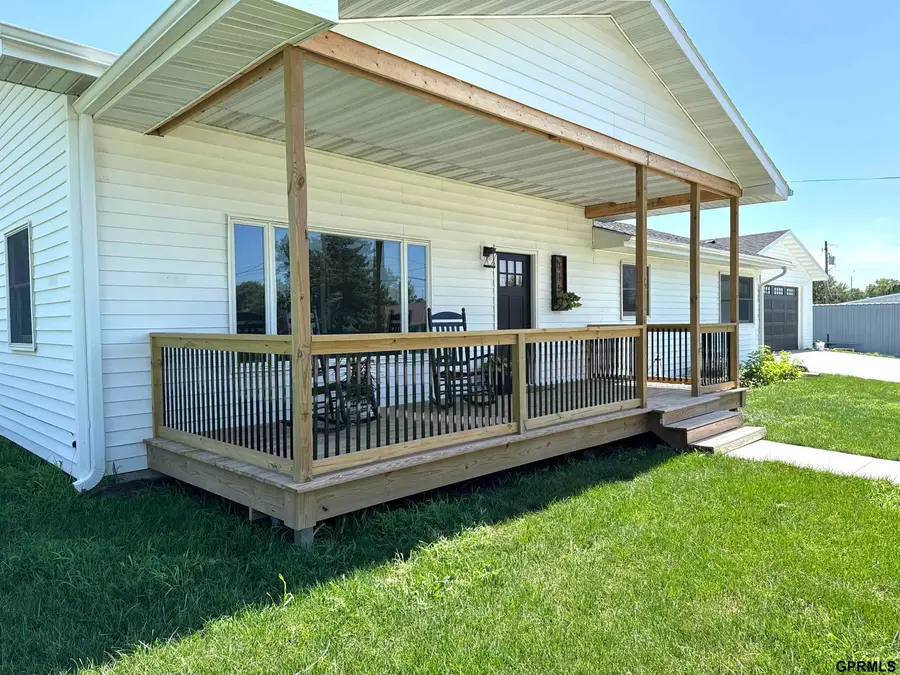
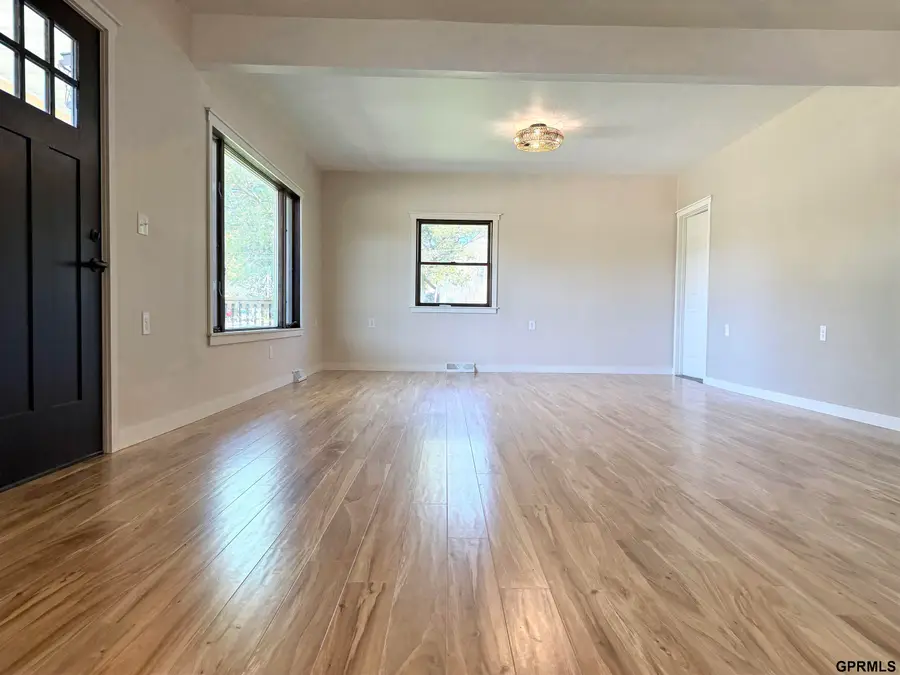
115 S 16th Street,Geneva, NE 68361
$250,000
- 3 Beds
- 3 Baths
- 1,545 sq. ft.
- Single family
- Active
Listed by:karla jacobson
Office:2ks realty
MLS#:22521231
Source:NE_OABR
Price summary
- Price:$250,000
- Price per sq. ft.:$161.81
About this home
Now that's a facelift! This home has been lovingly updated to include a new front porch, attached garage, flooring, kitchen, baths, primary suite, main-floor laundry, egress, and mudroom...OH MY.. and more! You truly need to walk through to appreciate all the design details and how the house was transformed into a modern home! Main-floor includes: BEAUTIFUL kitchen (pick counter color!), informal and formal dining areas, big living space, primary suite with his and her closets & bath, 2nd bathroom and 2nd bedroom. Before you see the new double-garage, check out the mudroom/laundry!! Basement has conforming bedroom, the start of a big bathroom, storage and a Very LARGE living space (basement has tall ceilings too). Front porch is so beautiful! You may notice that there are additional items that sellers are still working on but the finish line is in sight so come see this renovated home! (also: this home could be easily adapted to a zero entry home).
Contact an agent
Home facts
- Year built:1912
- Listing Id #:22521231
- Added:16 day(s) ago
- Updated:August 10, 2025 at 02:32 PM
Rooms and interior
- Bedrooms:3
- Total bathrooms:3
- Full bathrooms:1
- Living area:1,545 sq. ft.
Heating and cooling
- Cooling:Central Air
- Heating:Forced Air
Structure and exterior
- Roof:Composition
- Year built:1912
- Building area:1,545 sq. ft.
- Lot area:0.3 Acres
Schools
- High school:Fillmore Central
- Middle school:Fillmore Central
- Elementary school:Fillmore Central
Utilities
- Water:Public
- Sewer:Public Sewer
Finances and disclosures
- Price:$250,000
- Price per sq. ft.:$161.81
- Tax amount:$897 (2024)
New listings near 115 S 16th Street
- New
 $159,000Active3 beds 2 baths1,512 sq. ft.
$159,000Active3 beds 2 baths1,512 sq. ft.331 N 14th Street, Geneva, NE 68361
MLS# 22522957Listed by: 2KS REALTY - New
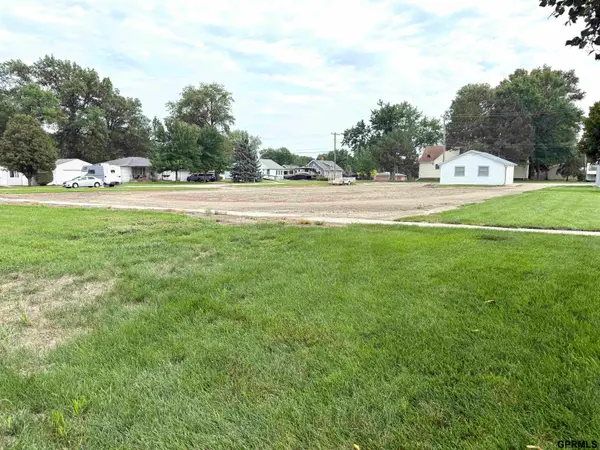 $35,000Active0.4 Acres
$35,000Active0.4 Acres1033 E Street, Geneva, NE 68361
MLS# 22522719Listed by: 2KS REALTY - New
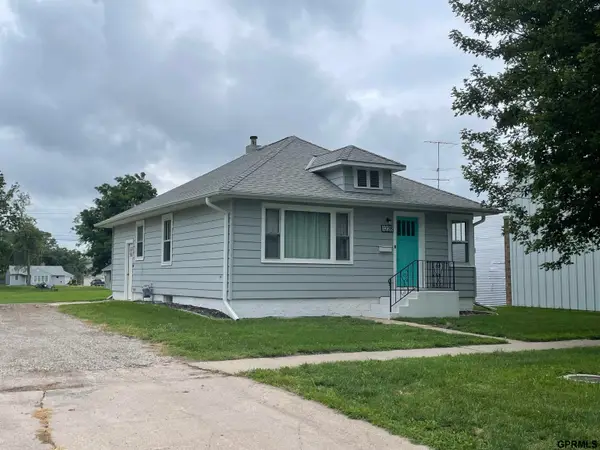 $135,000Active2 beds 1 baths702 sq. ft.
$135,000Active2 beds 1 baths702 sq. ft.1228 E Street, Geneva, NE 68361
MLS# 22522702Listed by: KROEKER & KROEKER INS & RE 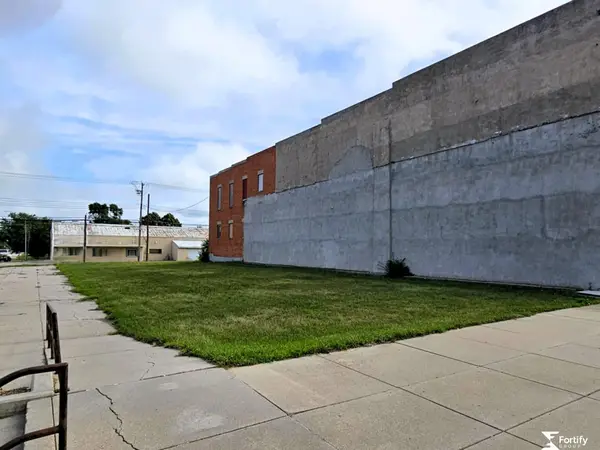 $12,000Active0.2 Acres
$12,000Active0.2 Acres806 G Street, Geneva, NE 68361
MLS# 22520057Listed by: FORTIFY GROUP, INC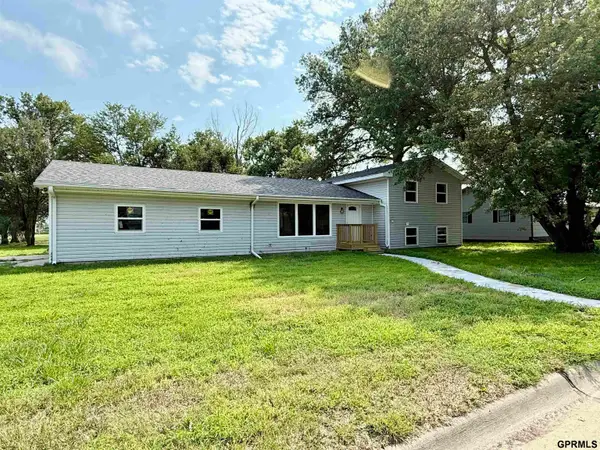 $269,000Active4 beds 2 baths2,272 sq. ft.
$269,000Active4 beds 2 baths2,272 sq. ft.1141 B Street, Geneva, NE 68361
MLS# 22516481Listed by: 2KS REALTY $350,000Active3 beds 3 baths3,568 sq. ft.
$350,000Active3 beds 3 baths3,568 sq. ft.120 N 16th Street, Geneva, NE 68631
MLS# 22507811Listed by: 2KS REALTY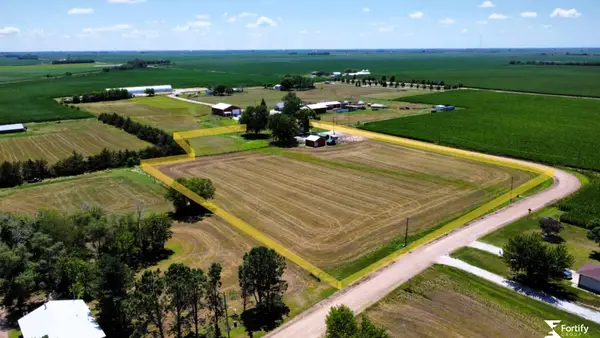 $225,000Active4 beds 1 baths1,827 sq. ft.
$225,000Active4 beds 1 baths1,827 sq. ft.439 S 4th Street S, Geneva, NE 68361-0000
MLS# 22501190Listed by: FORTIFY GROUP, INC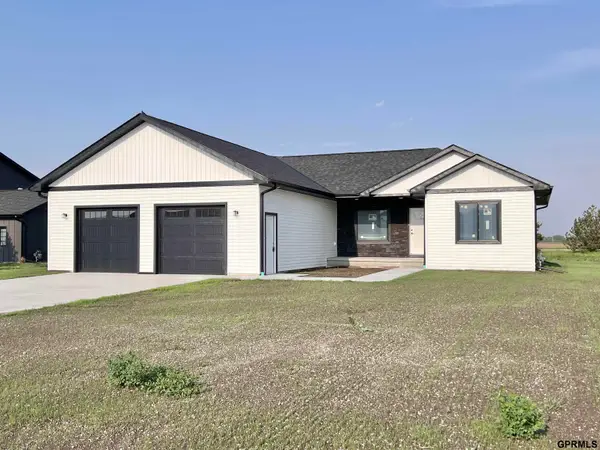 $344,000Active3 beds 2 baths1,496 sq. ft.
$344,000Active3 beds 2 baths1,496 sq. ft.367 N 19th Street, Geneva, NE 68361
MLS# 22514372Listed by: 2KS REALTY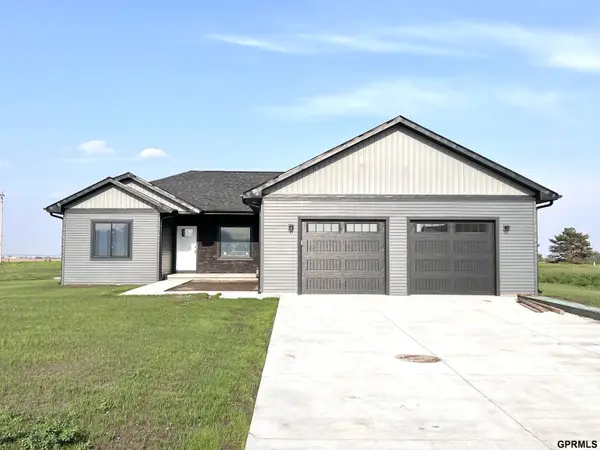 $344,000Active3 beds 2 baths1,496 sq. ft.
$344,000Active3 beds 2 baths1,496 sq. ft.290 N 19th Street, Geneva, NE 68361
MLS# 22514374Listed by: 2KS REALTY
