439 S 4th Street, Geneva, NE 68361-0000
Local realty services provided by:Better Homes and Gardens Real Estate The Good Life Group
439 S 4th Street,Geneva, NE 68361-0000
$215,000
- 4 Beds
- 1 Baths
- 1,827 sq. ft.
- Single family
- Pending
Listed by: misti smith
Office: fortify group, inc
MLS#:22601204
Source:NE_OABR
Price summary
- Price:$215,000
- Price per sq. ft.:$117.68
About this home
Contract Pending Handyman Special on 5+ Acres – Approximately 1 mile from Geneva. Acreage with room for improvement and customization. A new split-rail fence separates the property from the neighboring parcel. The land includes a fenced pasture area, a 24×24 barn, and a chicken coop. The 4-bedroom home is currently livable and in need of interior repairs and updating. Recent improvements include a new septic system (2022), Pella windows and doors (2019), a new HVAC compressor (2018), and a new furnace blower fan (12/2024). The property is being sold as-is.
Contact an agent
Home facts
- Year built:1920
- Listing ID #:22601204
- Added:398 day(s) ago
- Updated:February 13, 2026 at 05:39 PM
Rooms and interior
- Bedrooms:4
- Total bathrooms:1
- Full bathrooms:1
- Living area:1,827 sq. ft.
Heating and cooling
- Cooling:Central Air, Heat Pump, Window Unit(s)
- Heating:Electric, Forced Air, Heat Pump
Structure and exterior
- Roof:Composition
- Year built:1920
- Building area:1,827 sq. ft.
- Lot area:5.3 Acres
Schools
- High school:Fillmore Central
- Middle school:Fillmore Central
- Elementary school:Fillmore Central
Utilities
- Water:Public
- Sewer:Private Sewer, Septic Tank
Finances and disclosures
- Price:$215,000
- Price per sq. ft.:$117.68
New listings near 439 S 4th Street
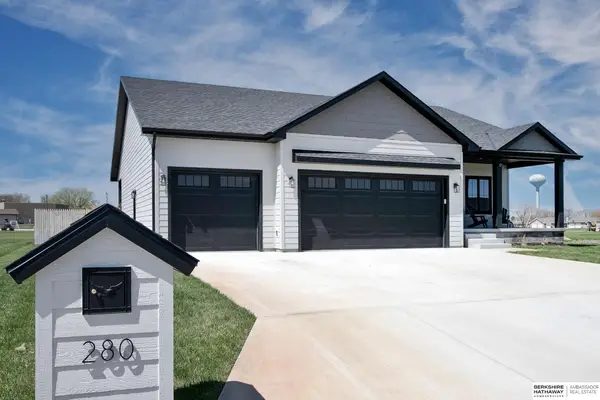 $435,000Active5 beds 3 baths2,988 sq. ft.
$435,000Active5 beds 3 baths2,988 sq. ft.280 N 19th Street, Geneva, NE 68361
MLS# 22602792Listed by: BHHS AMBASSADOR REAL ESTATE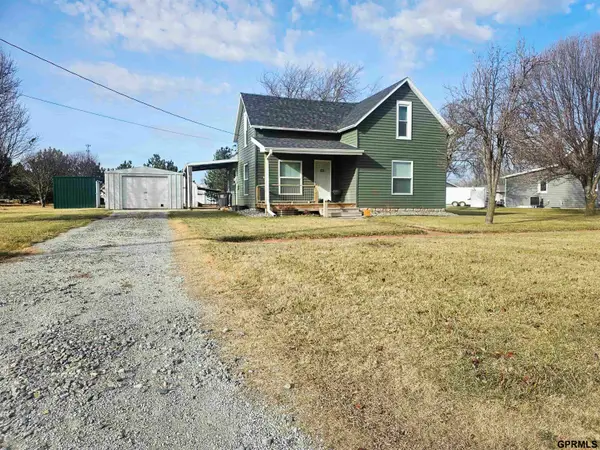 $172,000Pending4 beds 1 baths1,643 sq. ft.
$172,000Pending4 beds 1 baths1,643 sq. ft.314 N 8 Street, Geneva, NE 68361
MLS# 22600346Listed by: KW HEARTLAND REAL ESTATE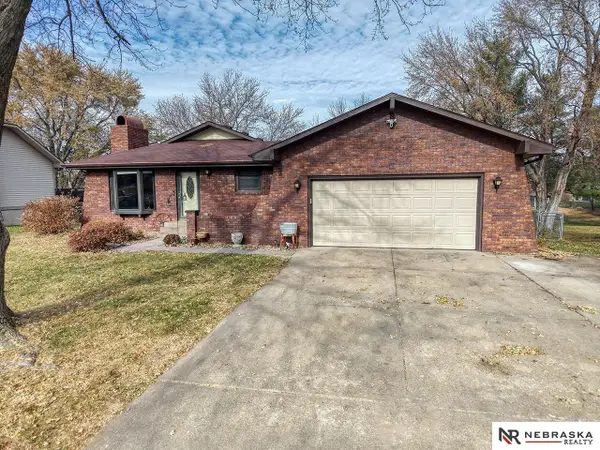 $295,000Pending3 beds 3 baths2,992 sq. ft.
$295,000Pending3 beds 3 baths2,992 sq. ft.928 Q Street, Geneva, NE 68361
MLS# 22533333Listed by: NEBRASKA REALTY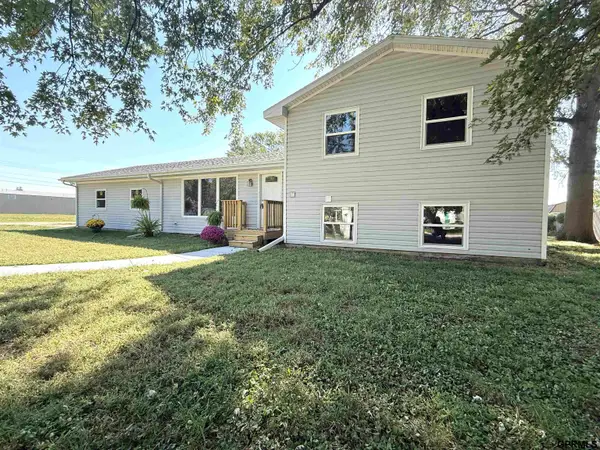 $267,500Active4 beds 2 baths3,408 sq. ft.
$267,500Active4 beds 2 baths3,408 sq. ft.1141 B Street, Geneva, NE 68361
MLS# 22528929Listed by: 2KS REALTY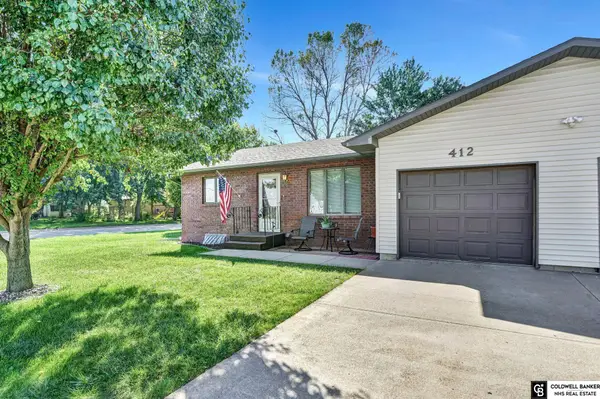 $170,000Active2 beds 2 baths1,977 sq. ft.
$170,000Active2 beds 2 baths1,977 sq. ft.412 N 17th Street, Geneva, NE 68361
MLS# 22528603Listed by: COLDWELL BANKER NHS R E $219,000Active5 beds 2 baths2,413 sq. ft.
$219,000Active5 beds 2 baths2,413 sq. ft.1212 H Street, Geneva, NE 68361
MLS# 22527139Listed by: FORTIFY GROUP, INC $245,000Active3 beds 4 baths1,520 sq. ft.
$245,000Active3 beds 4 baths1,520 sq. ft.1126 B Street, Geneva, NE 68361
MLS# 22526319Listed by: 2KS REALTY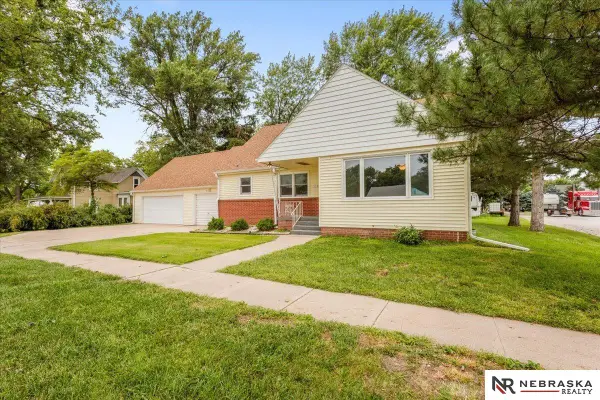 $199,000Pending4 beds 4 baths2,160 sq. ft.
$199,000Pending4 beds 4 baths2,160 sq. ft.332 S 11th Street, Geneva, NE 68361
MLS# 22524755Listed by: NEBRASKA REALTY $219,000Pending3 beds 2 baths2,432 sq. ft.
$219,000Pending3 beds 2 baths2,432 sq. ft.326 N 9th Street, Geneva, NE 68361
MLS# 22523335Listed by: 2KS REALTY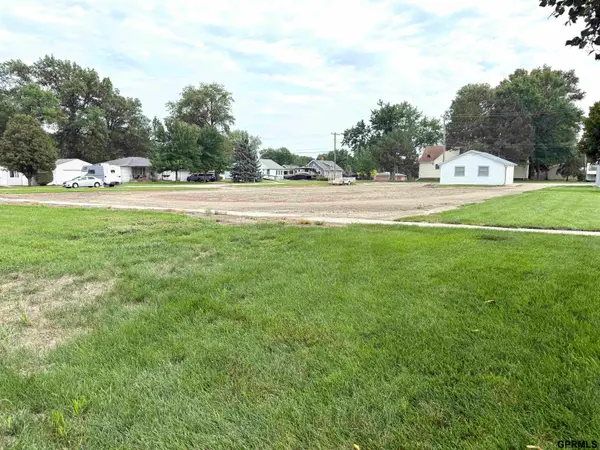 $35,000Active0.4 Acres
$35,000Active0.4 Acres1033 E Street, Geneva, NE 68361
MLS# 22522719Listed by: 2KS REALTY

