331 N 14th Street, Geneva, NE 68361
Local realty services provided by:Better Homes and Gardens Real Estate The Good Life Group
331 N 14th Street,Geneva, NE 68361
$159,000
- 3 Beds
- 2 Baths
- 1,512 sq. ft.
- Single family
- Pending
Listed by: karla jacobson
Office: 2ks realty
MLS#:22522957
Source:NE_OABR
Price summary
- Price:$159,000
- Price per sq. ft.:$105.16
About this home
SO MUCH SPACE! This home has an abundance of space.. large living, 3 bedrooms, 2 baths, large dining area, primary suite, laundry, covered porch, and EVERYTHING is on one floor! Walking into the living space you see the open floor-plan and vaulted ceilings... great space! Dining and kitchen are open and there is even room for a pantry cupboard and breakfast bar. Primary suite is situated just off the living space and is super-large and has a walk-in closet, primary bath with separate tub and fireplace. The other 2 bedrooms are located together with the main bath on the opposite side of the living. The laundry room includes the mechanicals and leads to the screened-in porch! Currently used as a bonus room for the family, you can open the screens and enjoy the fall breeze. An oversized double, attached garage and a private backyard space completes the tour. New roof in 2025! The best part of this manufactured home..it is so AFFORDABLE. Give your Realtor a call to come take a look!
Contact an agent
Home facts
- Year built:2003
- Listing ID #:22522957
- Added:128 day(s) ago
- Updated:December 21, 2025 at 12:37 AM
Rooms and interior
- Bedrooms:3
- Total bathrooms:2
- Full bathrooms:2
- Living area:1,512 sq. ft.
Heating and cooling
- Cooling:Central Air
- Heating:Electric, Forced Air
Structure and exterior
- Roof:Composition
- Year built:2003
- Building area:1,512 sq. ft.
- Lot area:0.2 Acres
Schools
- High school:Fillmore Central
- Middle school:Fillmore Central
- Elementary school:Fillmore Central
Utilities
- Water:Public
- Sewer:Public Sewer
Finances and disclosures
- Price:$159,000
- Price per sq. ft.:$105.16
- Tax amount:$1,220 (2024)
New listings near 331 N 14th Street
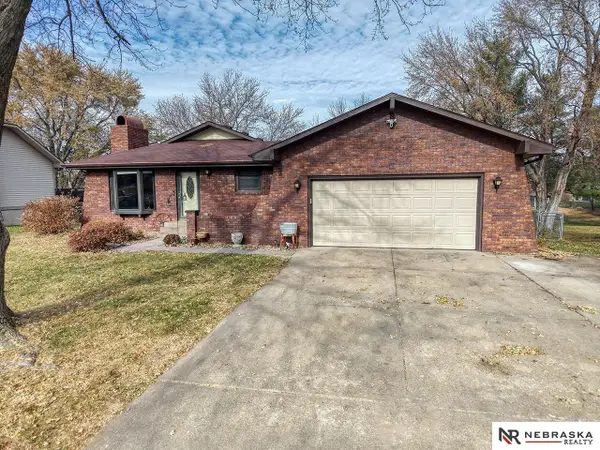 $295,000Active3 beds 3 baths2,992 sq. ft.
$295,000Active3 beds 3 baths2,992 sq. ft.928 Q Street, Geneva, NE 68361
MLS# 22533333Listed by: NEBRASKA REALTY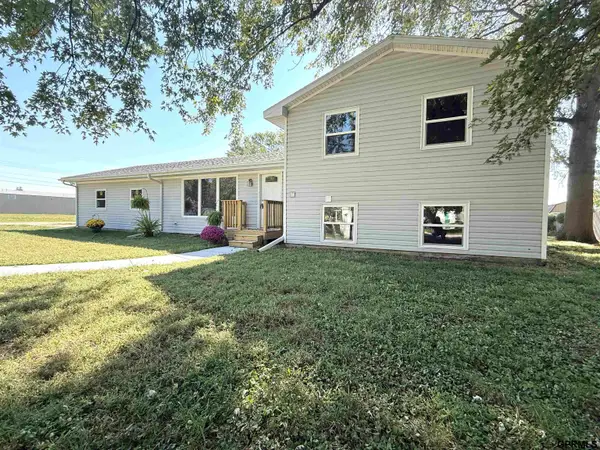 $267,500Active4 beds 2 baths3,408 sq. ft.
$267,500Active4 beds 2 baths3,408 sq. ft.1141 B Street, Geneva, NE 68361
MLS# 22528929Listed by: 2KS REALTY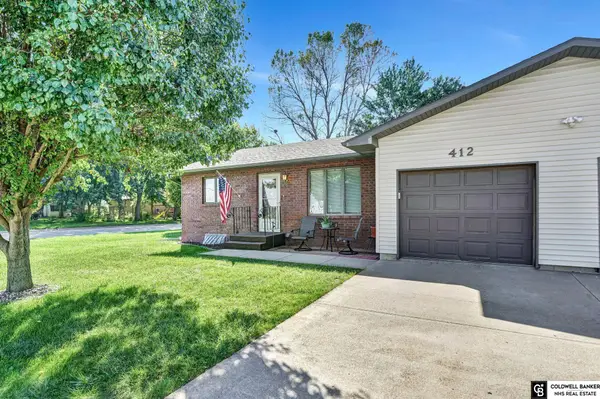 $170,000Active2 beds 2 baths1,977 sq. ft.
$170,000Active2 beds 2 baths1,977 sq. ft.412 N 17th Street, Geneva, NE 68361
MLS# 22528603Listed by: COLDWELL BANKER NHS R E $219,000Active5 beds 2 baths2,413 sq. ft.
$219,000Active5 beds 2 baths2,413 sq. ft.1212 H Street, Geneva, NE 68361
MLS# 22527139Listed by: FORTIFY GROUP, INC $245,000Active3 beds 4 baths1,520 sq. ft.
$245,000Active3 beds 4 baths1,520 sq. ft.1126 B Street, Geneva, NE 68361
MLS# 22526319Listed by: 2KS REALTY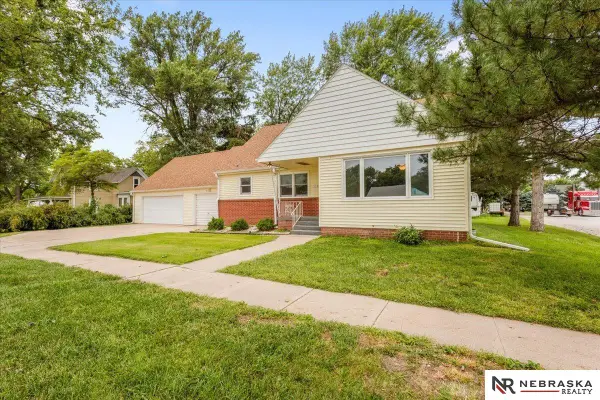 $199,000Active4 beds 4 baths2,160 sq. ft.
$199,000Active4 beds 4 baths2,160 sq. ft.332 S 11th Street, Geneva, NE 68361
MLS# 22524755Listed by: NEBRASKA REALTY $219,000Active3 beds 2 baths2,432 sq. ft.
$219,000Active3 beds 2 baths2,432 sq. ft.326 N 9th Street, Geneva, NE 68361
MLS# 22523335Listed by: 2KS REALTY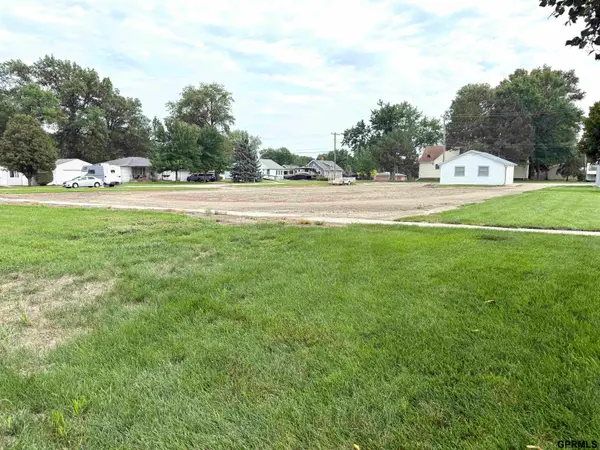 $35,000Active0.4 Acres
$35,000Active0.4 Acres1033 E Street, Geneva, NE 68361
MLS# 22522719Listed by: 2KS REALTY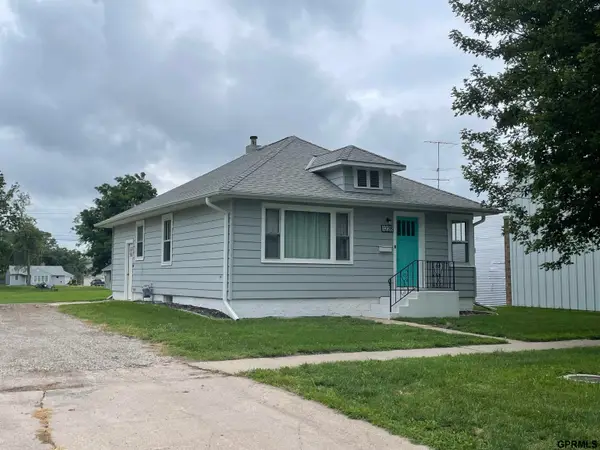 $135,000Pending2 beds 1 baths702 sq. ft.
$135,000Pending2 beds 1 baths702 sq. ft.1228 E Street, Geneva, NE 68361
MLS# 22522702Listed by: KROEKER & KROEKER INS & RE
