290 N 19th Street, Geneva, NE 68361
Local realty services provided by:Better Homes and Gardens Real Estate The Good Life Group
290 N 19th Street,Geneva, NE 68361
$344,000
- 3 Beds
- 2 Baths
- 1,496 sq. ft.
- Single family
- Active
Listed by: karla jacobson
Office: 2ks realty
MLS#:22514374
Source:NE_OABR
Price summary
- Price:$344,000
- Price per sq. ft.:$229.95
About this home
New construction home priced at previous construction prices PLUS the seller is offering a !!! $50,000 !! downpayment assistance. Built under the Nebraska workforce housing initiative, this home was started and finished when prices where a bit lower and interest rates were higher. The open-concept home is so popular for daily living and entertaining. Kitchen space is magnifided by the large walk-in pantry. Main floor laundry is a bonus but there is plenty of space downstairs for a full landry room too. Primary bedroom suite with large walk-in closet. Two additional bedrooms with large closets too plus guest bath. Downstairs is ready for whatever you desire. 2 egress windows and roughed-in plumbing make extra bedroom spaces a breeze. Attached garage is larger than you think. Yard is bigger than most in Geneva and you have quick access to Hwy 81, the schools, and hospital. If additional finished space is needed, have your agent call us to discuss. And DON'T FORGET THE $50,000 assistance!
Contact an agent
Home facts
- Year built:2024
- Listing ID #:22514374
- Added:453 day(s) ago
- Updated:February 10, 2026 at 06:44 PM
Rooms and interior
- Bedrooms:3
- Total bathrooms:2
- Full bathrooms:1
- Living area:1,496 sq. ft.
Heating and cooling
- Cooling:Central Air
- Heating:Forced Air
Structure and exterior
- Roof:Composition
- Year built:2024
- Building area:1,496 sq. ft.
- Lot area:0.48 Acres
Schools
- High school:Fillmore Central
- Middle school:Fillmore Central
- Elementary school:Fillmore Central
Utilities
- Water:Public
- Sewer:Public Sewer
Finances and disclosures
- Price:$344,000
- Price per sq. ft.:$229.95
- Tax amount:$100 (2023)
New listings near 290 N 19th Street
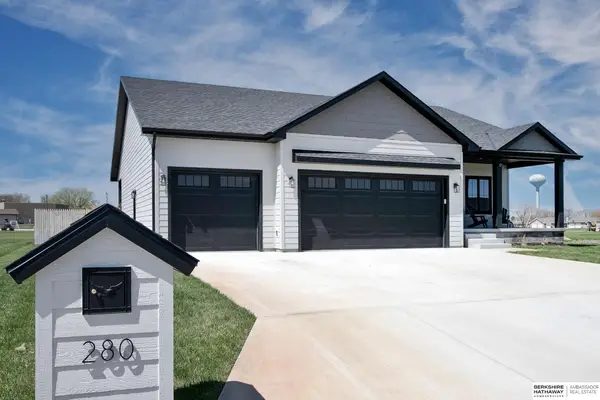 $435,000Active5 beds 3 baths2,988 sq. ft.
$435,000Active5 beds 3 baths2,988 sq. ft.280 N 19th Street, Geneva, NE 68361
MLS# 22602792Listed by: BHHS AMBASSADOR REAL ESTATE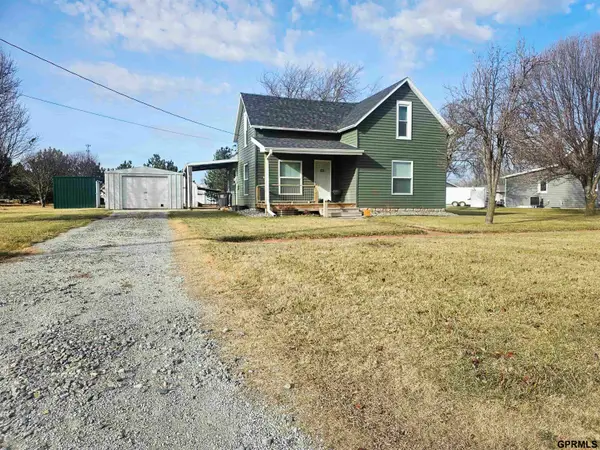 $172,000Pending4 beds 1 baths1,643 sq. ft.
$172,000Pending4 beds 1 baths1,643 sq. ft.314 N 8 Street, Geneva, NE 68361
MLS# 22600346Listed by: KW HEARTLAND REAL ESTATE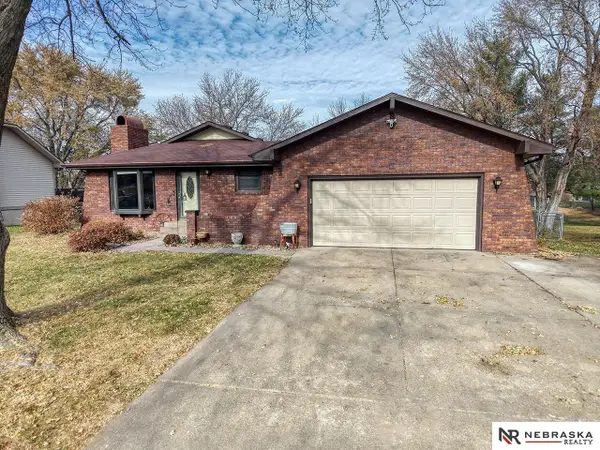 $295,000Pending3 beds 3 baths2,992 sq. ft.
$295,000Pending3 beds 3 baths2,992 sq. ft.928 Q Street, Geneva, NE 68361
MLS# 22533333Listed by: NEBRASKA REALTY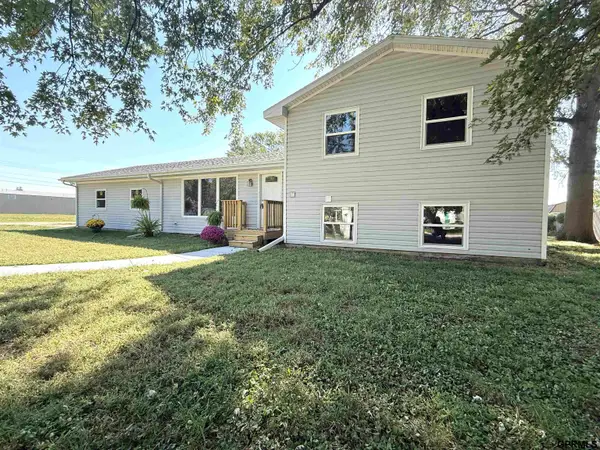 $267,500Active4 beds 2 baths3,408 sq. ft.
$267,500Active4 beds 2 baths3,408 sq. ft.1141 B Street, Geneva, NE 68361
MLS# 22528929Listed by: 2KS REALTY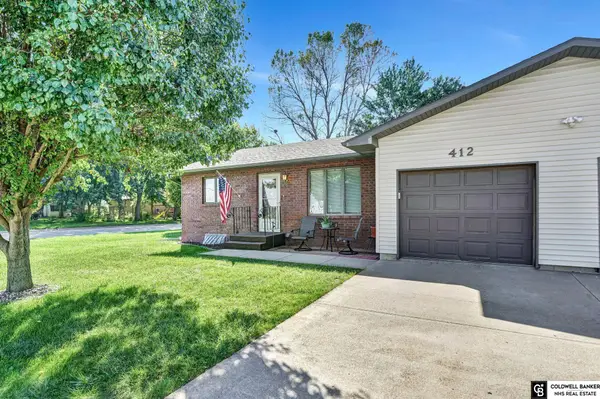 $170,000Active2 beds 2 baths1,977 sq. ft.
$170,000Active2 beds 2 baths1,977 sq. ft.412 N 17th Street, Geneva, NE 68361
MLS# 22528603Listed by: COLDWELL BANKER NHS R E $219,000Active5 beds 2 baths2,413 sq. ft.
$219,000Active5 beds 2 baths2,413 sq. ft.1212 H Street, Geneva, NE 68361
MLS# 22527139Listed by: FORTIFY GROUP, INC $245,000Active3 beds 4 baths1,520 sq. ft.
$245,000Active3 beds 4 baths1,520 sq. ft.1126 B Street, Geneva, NE 68361
MLS# 22526319Listed by: 2KS REALTY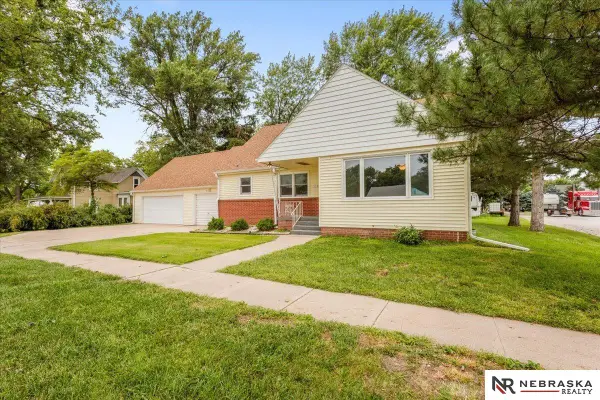 $199,000Pending4 beds 4 baths2,160 sq. ft.
$199,000Pending4 beds 4 baths2,160 sq. ft.332 S 11th Street, Geneva, NE 68361
MLS# 22524755Listed by: NEBRASKA REALTY $219,000Pending3 beds 2 baths2,432 sq. ft.
$219,000Pending3 beds 2 baths2,432 sq. ft.326 N 9th Street, Geneva, NE 68361
MLS# 22523335Listed by: 2KS REALTY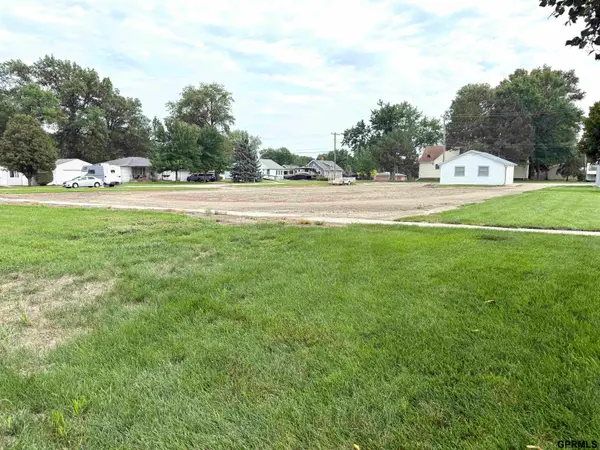 $35,000Active0.4 Acres
$35,000Active0.4 Acres1033 E Street, Geneva, NE 68361
MLS# 22522719Listed by: 2KS REALTY

