120 N 16th Street, Geneva, NE 68631
Local realty services provided by:Better Homes and Gardens Real Estate The Good Life Group
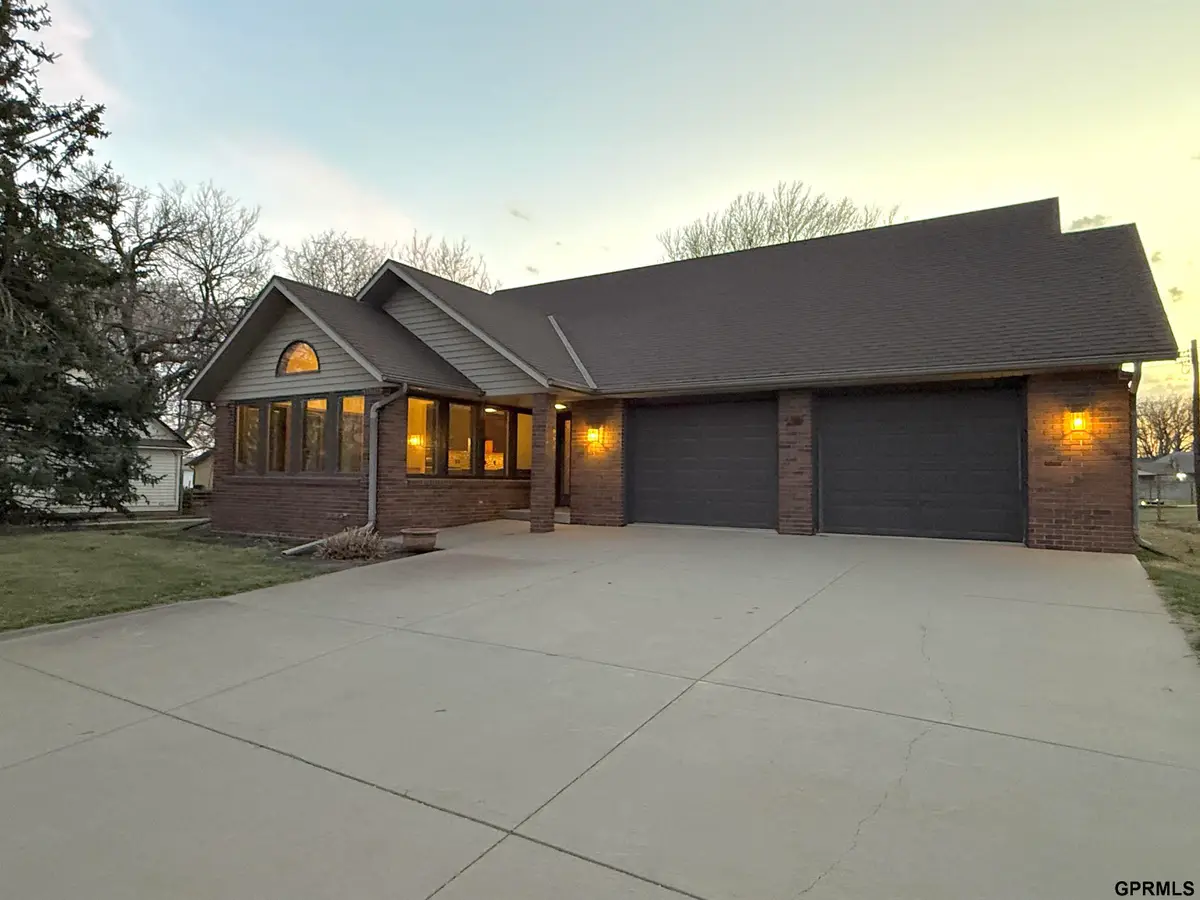

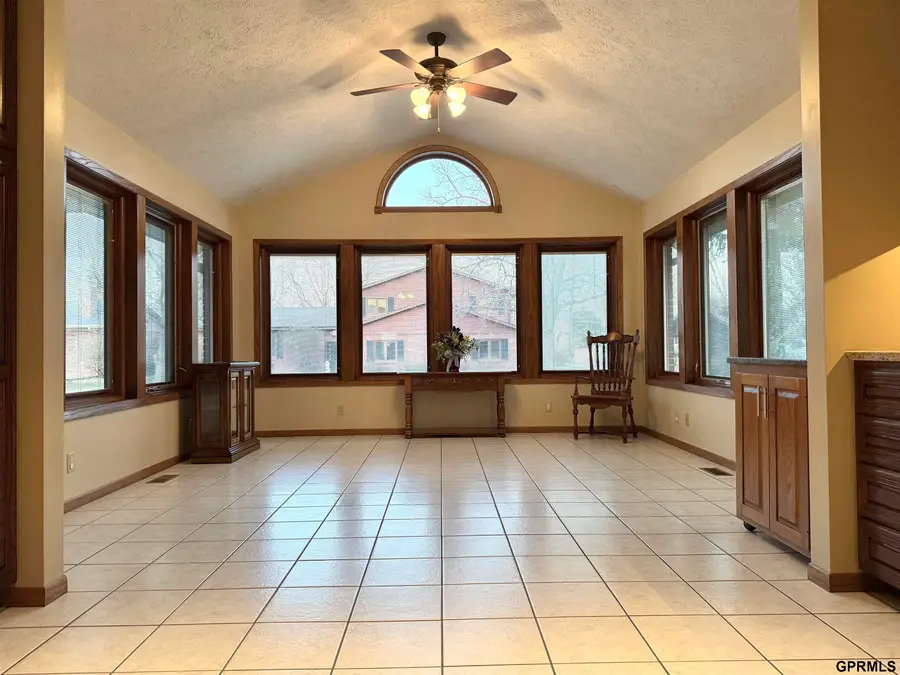
120 N 16th Street,Geneva, NE 68631
$350,000
- 3 Beds
- 3 Baths
- 3,568 sq. ft.
- Single family
- Active
Listed by:karla jacobson
Office:2ks realty
MLS#:22507811
Source:NE_OABR
Price summary
- Price:$350,000
- Price per sq. ft.:$98.09
About this home
BACK ON THE MARKET—No Fault of the Home! Premier craftsmanship, brick home with a unique front sunroom will draw you in & beckon you to see more. BACK ON THE MARKET due to the previous buyer’s financing falling through. Brick exterior, petite yard & attached, double-stall garage. The foyer greets you with a vaulted ceiling, a large closet & access to the garage. The great room is FANTASTIC. Living-dining (sunroom)-kitchen are open, vaulted, and full of light and unique features. Beautiful cabinets & granite counters. Appliances stay. Gas fireplace, open stairs, half-moon windows... so unique. And. The. Patio. The large primary suite includes two closets and attached bath. 2nd bedroom includes bath and laundry nearby. Finished basement has 2nd laundry room, big family room with gas fireplace & wet bar, bonus space, loads of storage, 3rd bathroom, compliant bedroom and mechanical space. Underground sprinklers and garden space. $5,000 buyer's allowance too.
Contact an agent
Home facts
- Year built:1991
- Listing Id #:22507811
- Added:136 day(s) ago
- Updated:August 14, 2025 at 04:41 PM
Rooms and interior
- Bedrooms:3
- Total bathrooms:3
- Full bathrooms:1
- Living area:3,568 sq. ft.
Heating and cooling
- Cooling:Central Air
- Heating:Forced Air
Structure and exterior
- Roof:Composition
- Year built:1991
- Building area:3,568 sq. ft.
- Lot area:0.18 Acres
Schools
- High school:Fillmore Central
- Middle school:Fillmore Central
- Elementary school:Fillmore Central
Utilities
- Water:Public
- Sewer:Public Sewer
Finances and disclosures
- Price:$350,000
- Price per sq. ft.:$98.09
- Tax amount:$3,912 (2024)
New listings near 120 N 16th Street
- New
 $159,000Active3 beds 2 baths1,512 sq. ft.
$159,000Active3 beds 2 baths1,512 sq. ft.331 N 14th Street, Geneva, NE 68361
MLS# 22522957Listed by: 2KS REALTY - New
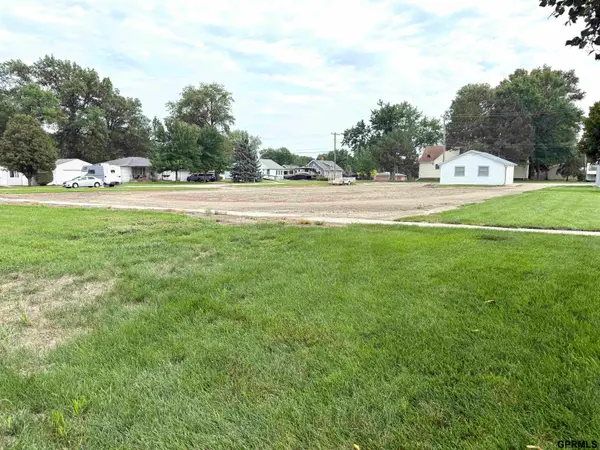 $35,000Active0.4 Acres
$35,000Active0.4 Acres1033 E Street, Geneva, NE 68361
MLS# 22522719Listed by: 2KS REALTY - New
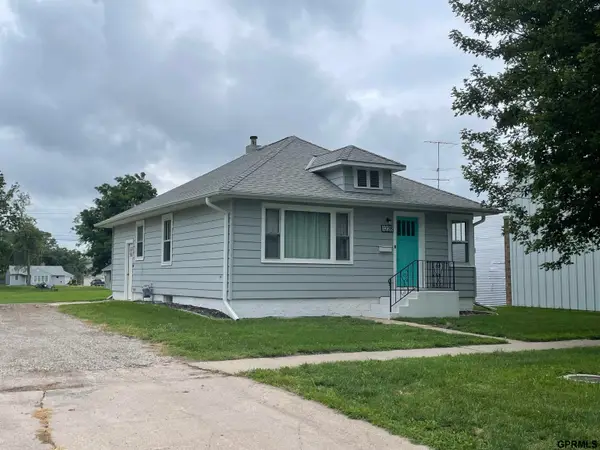 $135,000Active2 beds 1 baths702 sq. ft.
$135,000Active2 beds 1 baths702 sq. ft.1228 E Street, Geneva, NE 68361
MLS# 22522702Listed by: KROEKER & KROEKER INS & RE 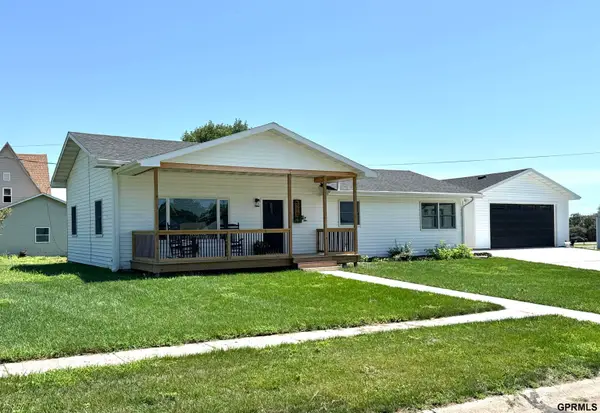 $250,000Active3 beds 3 baths1,545 sq. ft.
$250,000Active3 beds 3 baths1,545 sq. ft.115 S 16th Street, Geneva, NE 68361
MLS# 22521231Listed by: 2KS REALTY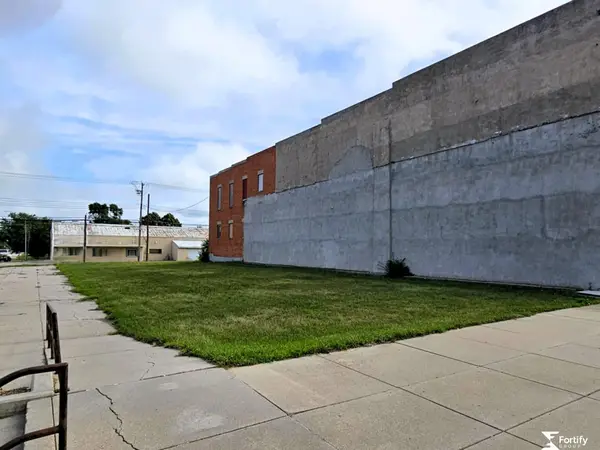 $12,000Active0.2 Acres
$12,000Active0.2 Acres806 G Street, Geneva, NE 68361
MLS# 22520057Listed by: FORTIFY GROUP, INC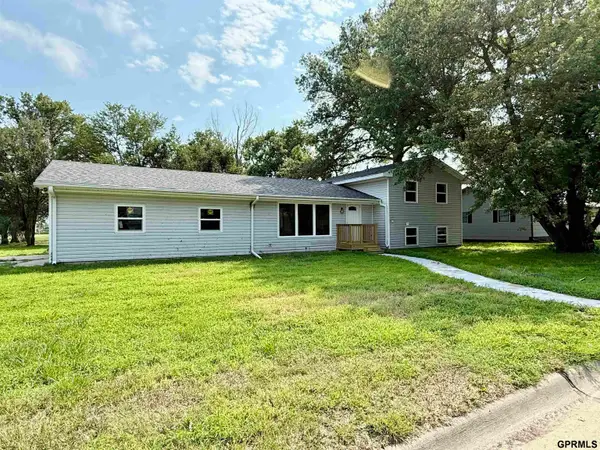 $269,000Active4 beds 2 baths2,272 sq. ft.
$269,000Active4 beds 2 baths2,272 sq. ft.1141 B Street, Geneva, NE 68361
MLS# 22516481Listed by: 2KS REALTY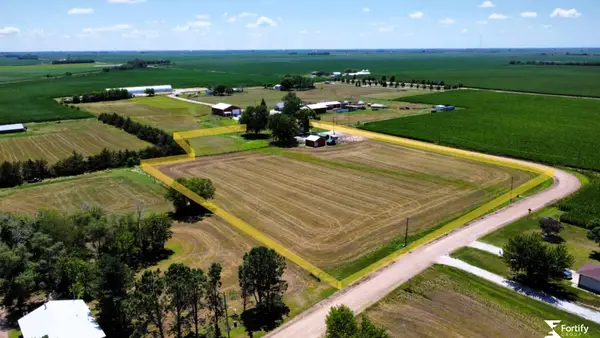 $225,000Active4 beds 1 baths1,827 sq. ft.
$225,000Active4 beds 1 baths1,827 sq. ft.439 S 4th Street S, Geneva, NE 68361-0000
MLS# 22501190Listed by: FORTIFY GROUP, INC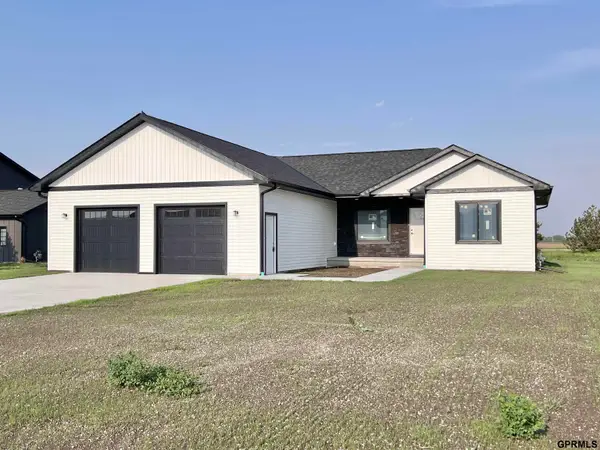 $344,000Active3 beds 2 baths1,496 sq. ft.
$344,000Active3 beds 2 baths1,496 sq. ft.367 N 19th Street, Geneva, NE 68361
MLS# 22514372Listed by: 2KS REALTY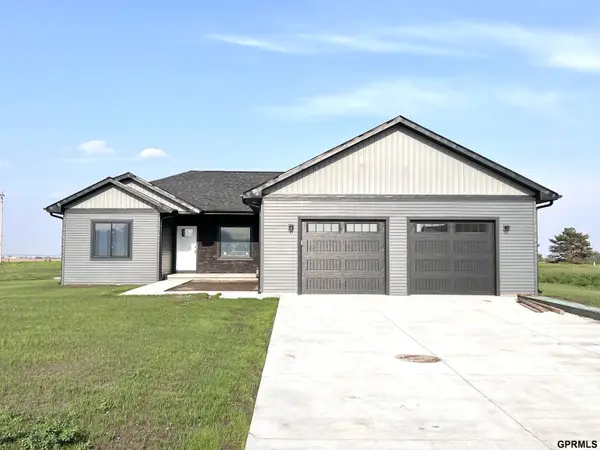 $344,000Active3 beds 2 baths1,496 sq. ft.
$344,000Active3 beds 2 baths1,496 sq. ft.290 N 19th Street, Geneva, NE 68361
MLS# 22514374Listed by: 2KS REALTY
