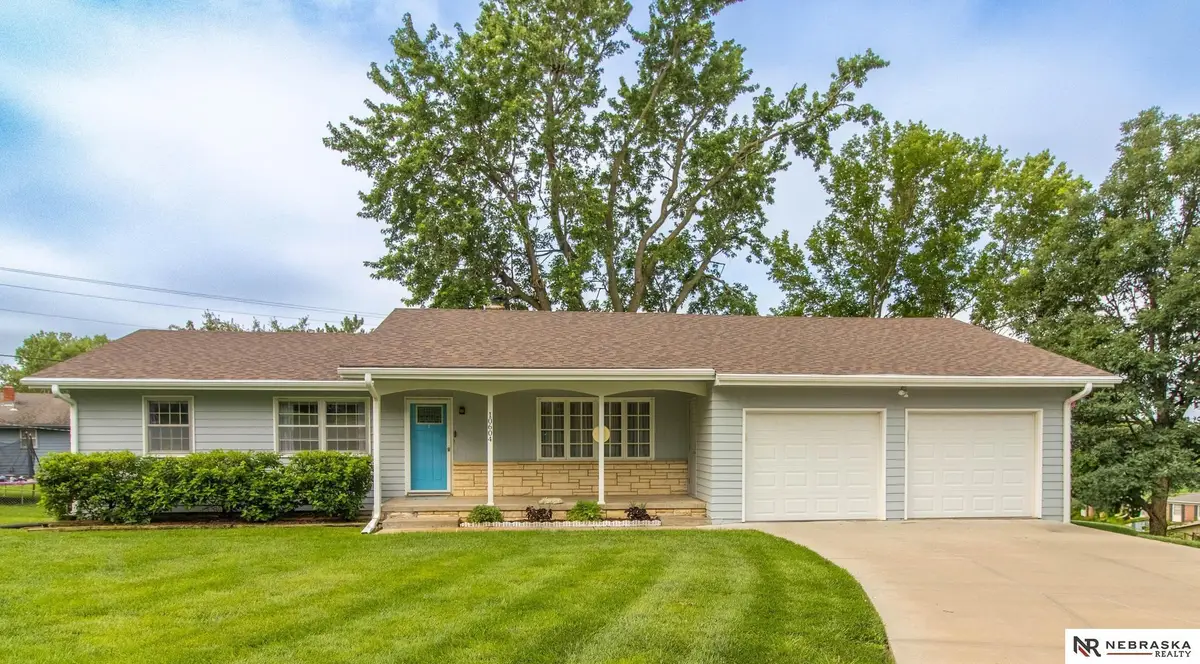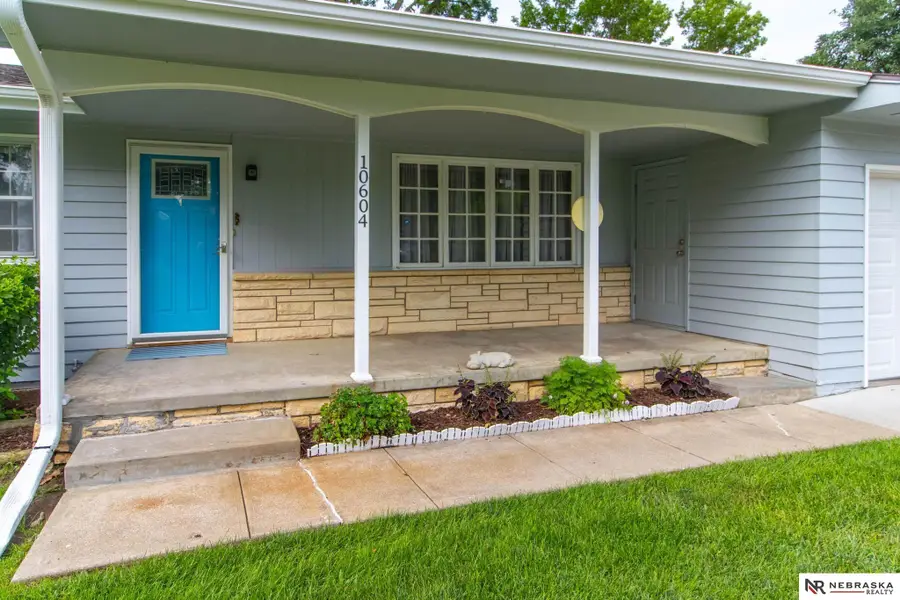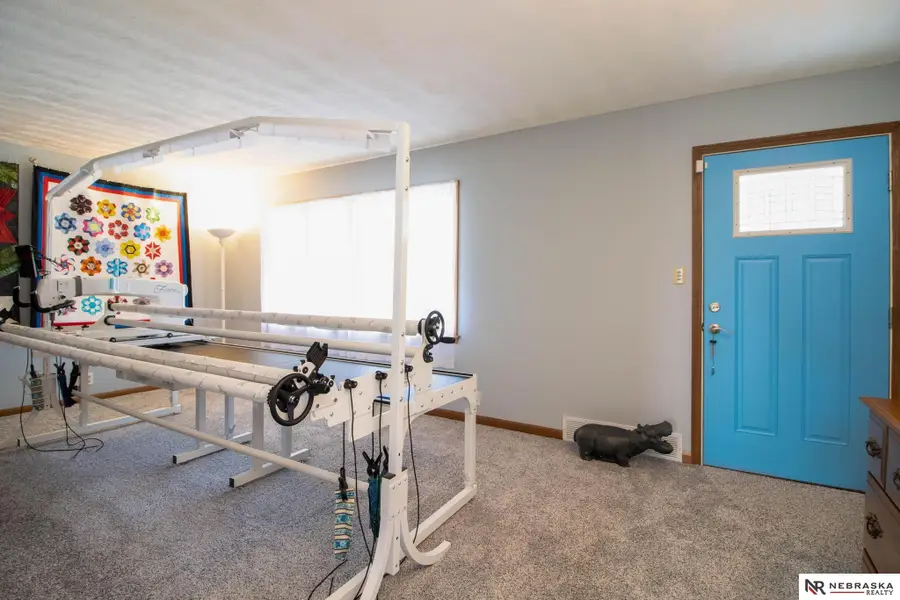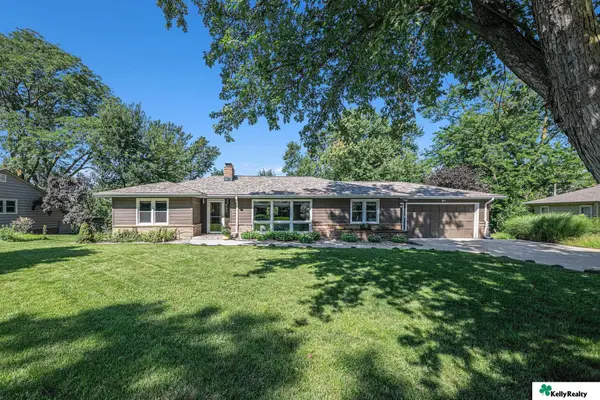10604 Yort Circle, Omaha, NE 68134
Local realty services provided by:Better Homes and Gardens Real Estate The Good Life Group



10604 Yort Circle,Omaha, NE 68134
$324,900
- 3 Beds
- 2 Baths
- 2,366 sq. ft.
- Single family
- Active
Listed by:russ craig
Office:nebraska realty
MLS#:22522185
Source:NE_OABR
Price summary
- Price:$324,900
- Price per sq. ft.:$137.32
About this home
So many updates in this spacious walkout Ranch, on a quiet cul-de-sac! Updated kitchen has maple soft-close cabinets/drawers, 3-y.o. SS appliances, and granite C-tops. both remolded bathrooms have ceramic tile showers. The front porch offers shade to the large LR. Sunlight abounds in the huge family room in the back, with a corner fireplace, AND there's a massive Rec room in the walkout basement with a 4th nonconforming BR/office/hobby room. 2025 roof. 2023 AC and water heater. 2016 furnace. Many newer windows. Never paint inside and out. Leaf Filter warranty is transferable. Updated electrical panel box. Several window awnings help tame the summer. New Berber carpet in basement rooms. Storage room has tons of built-in shelving and a 2nd workbench. Washer/dryer included. Large fenced backyard for any type of critters that want to play outside. Seller is exempt from the property taxes. What are you waiting for? Come see the abundant space around every corner!
Contact an agent
Home facts
- Year built:1960
- Listing Id #:22522185
- Added:7 day(s) ago
- Updated:August 14, 2025 at 02:31 PM
Rooms and interior
- Bedrooms:3
- Total bathrooms:2
- Full bathrooms:1
- Living area:2,366 sq. ft.
Heating and cooling
- Cooling:Central Air
- Heating:Forced Air
Structure and exterior
- Roof:Composition
- Year built:1960
- Building area:2,366 sq. ft.
- Lot area:0.2 Acres
Schools
- High school:Burke
- Middle school:Morton
- Elementary school:Sunny Slope
Utilities
- Water:Public
- Sewer:Public Sewer
Finances and disclosures
- Price:$324,900
- Price per sq. ft.:$137.32
New listings near 10604 Yort Circle
- New
 $222,222Active4 beds 2 baths1,870 sq. ft.
$222,222Active4 beds 2 baths1,870 sq. ft.611 N 48th Street, Omaha, NE 68132
MLS# 22523060Listed by: REAL BROKER NE, LLC - New
 $265,000Active3 beds 2 baths1,546 sq. ft.
$265,000Active3 beds 2 baths1,546 sq. ft.8717 C Street, Omaha, NE 68124
MLS# 22523063Listed by: MERAKI REALTY GROUP - Open Sat, 11am to 1pmNew
 $265,000Active3 beds 2 baths1,310 sq. ft.
$265,000Active3 beds 2 baths1,310 sq. ft.6356 S 137th Street, Omaha, NE 68137
MLS# 22523068Listed by: BHHS AMBASSADOR REAL ESTATE - New
 $750,000Active4 beds 4 baths4,007 sq. ft.
$750,000Active4 beds 4 baths4,007 sq. ft.13407 Seward Street, Omaha, NE 68154
MLS# 22523067Listed by: LIBERTY CORE REAL ESTATE - New
 $750,000Active3 beds 4 baths1,987 sq. ft.
$750,000Active3 beds 4 baths1,987 sq. ft.1147 Leavenworth Street, Omaha, NE 68102
MLS# 22523069Listed by: BHHS AMBASSADOR REAL ESTATE - New
 $455,000Active5 beds 3 baths3,263 sq. ft.
$455,000Active5 beds 3 baths3,263 sq. ft.15818 Timberlane Drive, Omaha, NE 68136
MLS# 22523071Listed by: BETTER HOMES AND GARDENS R.E. - New
 $425,000Active5 beds 4 baths2,563 sq. ft.
$425,000Active5 beds 4 baths2,563 sq. ft.16087 Sprague Street, Omaha, NE 68116
MLS# 22523073Listed by: BHHS AMBASSADOR REAL ESTATE - New
 $750,000Active6 beds 4 baths4,627 sq. ft.
$750,000Active6 beds 4 baths4,627 sq. ft.660 S 85th Street, Omaha, NE 68114-4206
MLS# 22523075Listed by: KELLY REALTY LLC - New
 $326,900Active3 beds 3 baths1,761 sq. ft.
$326,900Active3 beds 3 baths1,761 sq. ft.11137 Craig Street, Omaha, NE 68142
MLS# 22523045Listed by: CELEBRITY HOMES INC - New
 $1,695,900Active2 beds 3 baths2,326 sq. ft.
$1,695,900Active2 beds 3 baths2,326 sq. ft.400 S Applied Parkway #A34, Omaha, NE 68154
MLS# 22523046Listed by: BHHS AMBASSADOR REAL ESTATE
