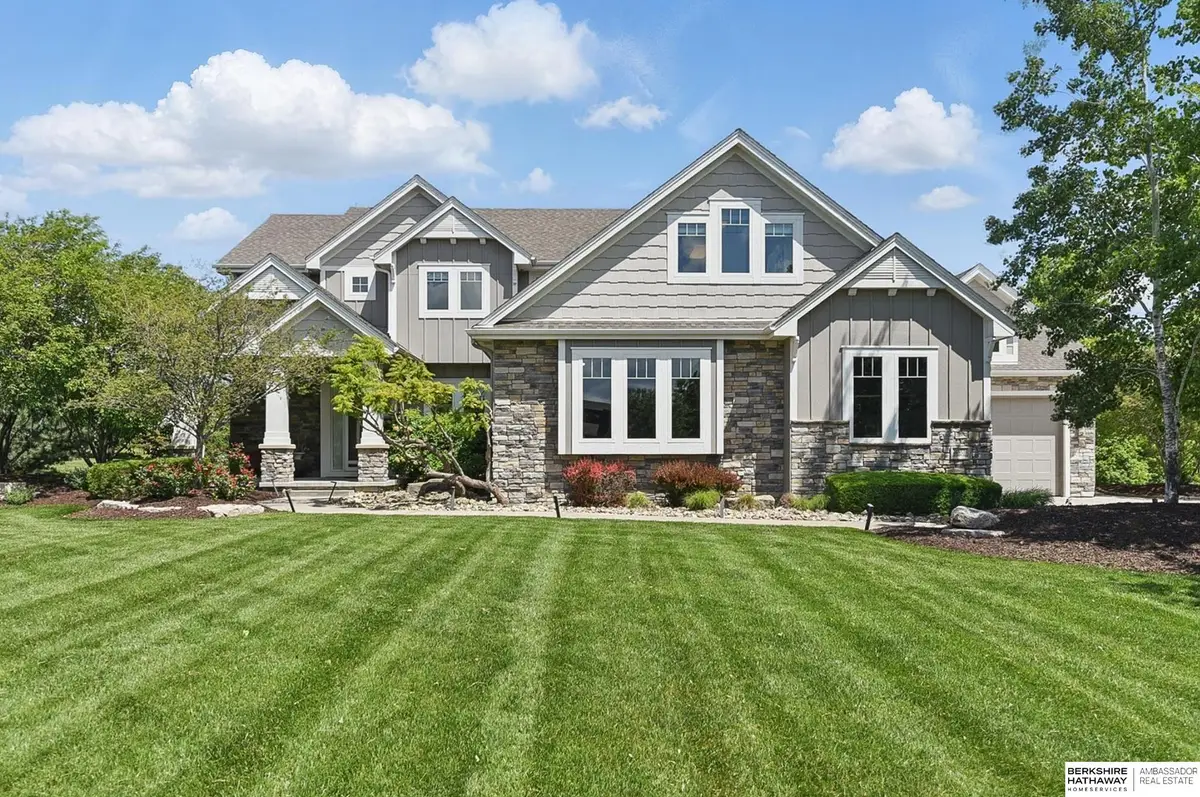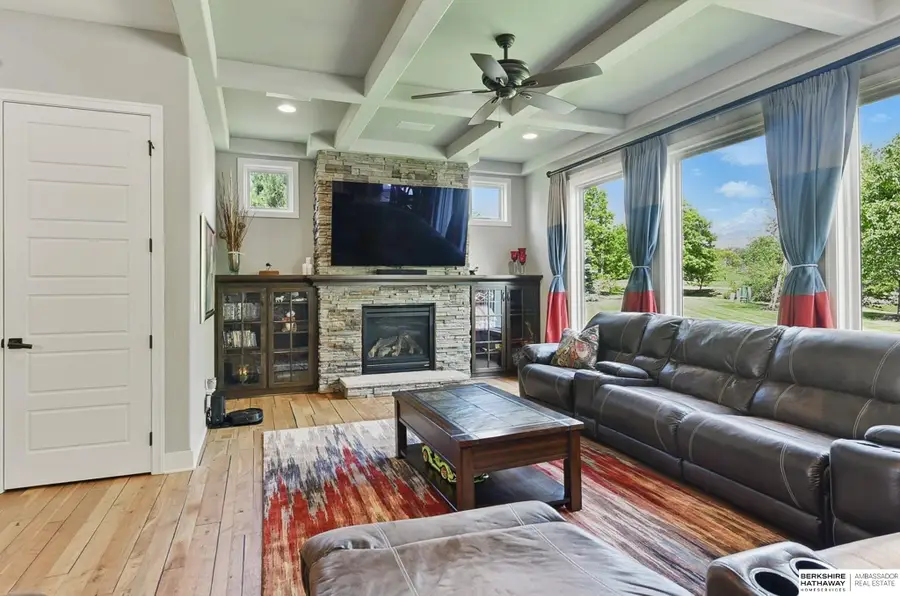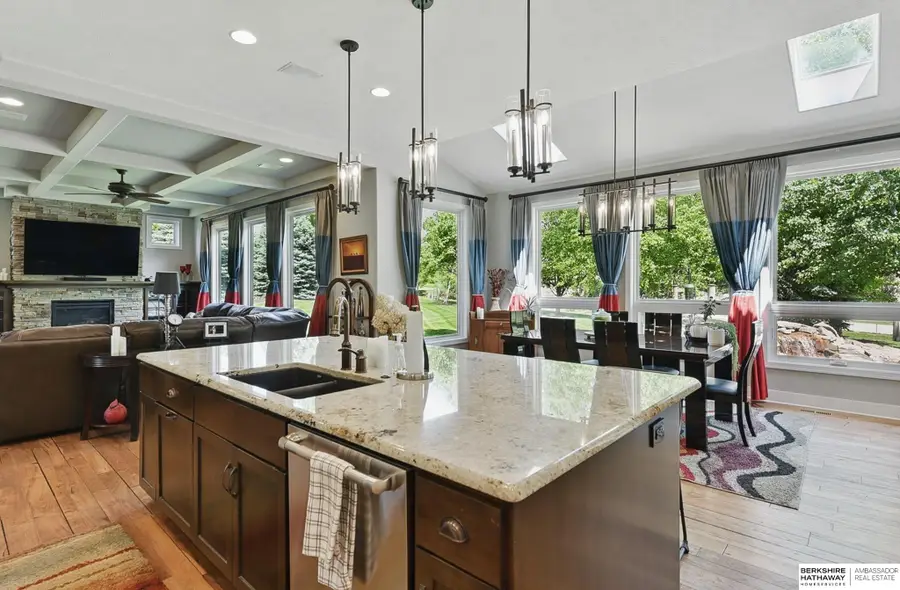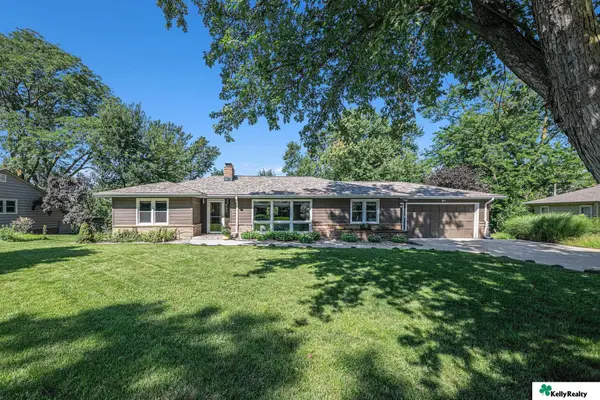10703 S 168th Avenue, Omaha, NE 68136
Local realty services provided by:Better Homes and Gardens Real Estate The Good Life Group



10703 S 168th Avenue,Omaha, NE 68136
$850,000
- 4 Beds
- 4 Baths
- 3,530 sq. ft.
- Single family
- Active
Listed by:drew halvorson
Office:bhhs ambassador real estate
MLS#:22518403
Source:NE_OABR
Price summary
- Price:$850,000
- Price per sq. ft.:$240.79
About this home
Your dream home is finally here. Welcome to this beautifully designed, former street of dreams custom 2-story home featuring a striking Mission-style façade w/rich architectural detail & true craftsmanship throughout. Inside, you'll find soaring 10' ceilings & an open, spacious flr plan perfect for modern living & entertaining. The gourmet kitchen is a showstopper, complete w/a large island, high-end appliances & elegant birch cabinetry. Offering 4 generously sized bedrooms all en suites w/private baths & 4 bathrooms total, the home is designed for both comfort & privacy. The expansive primary suite includes a sitting area w/a fireplace & a luxurious, spa-inspired bath featuring double sinks, a stand-alone tub, spacious walk-in shower & oversized walk-in closet. Additional highlights include main-level laundry, oversized 4-car garage & a beautifully landscaped backyard retreat w/mature trees, an elegant custom fire pit & an expansive patio perfect for outdoor entertaining. A must see!
Contact an agent
Home facts
- Year built:2014
- Listing Id #:22518403
- Added:42 day(s) ago
- Updated:August 10, 2025 at 02:32 PM
Rooms and interior
- Bedrooms:4
- Total bathrooms:4
- Full bathrooms:2
- Half bathrooms:1
- Living area:3,530 sq. ft.
Heating and cooling
- Cooling:Central Air
- Heating:Forced Air
Structure and exterior
- Roof:Composition
- Year built:2014
- Building area:3,530 sq. ft.
- Lot area:1 Acres
Schools
- High school:Gretna East
- Middle school:Aspen Creek
- Elementary school:Palisades
Utilities
- Water:Public
- Sewer:Public Sewer
Finances and disclosures
- Price:$850,000
- Price per sq. ft.:$240.79
- Tax amount:$17,885 (2024)
New listings near 10703 S 168th Avenue
- New
 $222,222Active4 beds 2 baths1,870 sq. ft.
$222,222Active4 beds 2 baths1,870 sq. ft.611 N 48th Street, Omaha, NE 68132
MLS# 22523060Listed by: REAL BROKER NE, LLC - New
 $265,000Active3 beds 2 baths1,546 sq. ft.
$265,000Active3 beds 2 baths1,546 sq. ft.8717 C Street, Omaha, NE 68124
MLS# 22523063Listed by: MERAKI REALTY GROUP - Open Sat, 11am to 1pmNew
 $265,000Active3 beds 2 baths1,310 sq. ft.
$265,000Active3 beds 2 baths1,310 sq. ft.6356 S 137th Street, Omaha, NE 68137
MLS# 22523068Listed by: BHHS AMBASSADOR REAL ESTATE - New
 $750,000Active4 beds 4 baths4,007 sq. ft.
$750,000Active4 beds 4 baths4,007 sq. ft.13407 Seward Street, Omaha, NE 68154
MLS# 22523067Listed by: LIBERTY CORE REAL ESTATE - New
 $750,000Active3 beds 4 baths1,987 sq. ft.
$750,000Active3 beds 4 baths1,987 sq. ft.1147 Leavenworth Street, Omaha, NE 68102
MLS# 22523069Listed by: BHHS AMBASSADOR REAL ESTATE - New
 $455,000Active5 beds 3 baths3,263 sq. ft.
$455,000Active5 beds 3 baths3,263 sq. ft.15818 Timberlane Drive, Omaha, NE 68136
MLS# 22523071Listed by: BETTER HOMES AND GARDENS R.E. - New
 $425,000Active5 beds 4 baths2,563 sq. ft.
$425,000Active5 beds 4 baths2,563 sq. ft.16087 Sprague Street, Omaha, NE 68116
MLS# 22523073Listed by: BHHS AMBASSADOR REAL ESTATE - New
 $750,000Active6 beds 4 baths4,627 sq. ft.
$750,000Active6 beds 4 baths4,627 sq. ft.660 S 85th Street, Omaha, NE 68114-4206
MLS# 22523075Listed by: KELLY REALTY LLC - New
 $326,900Active3 beds 3 baths1,761 sq. ft.
$326,900Active3 beds 3 baths1,761 sq. ft.11137 Craig Street, Omaha, NE 68142
MLS# 22523045Listed by: CELEBRITY HOMES INC - New
 $1,695,900Active2 beds 3 baths2,326 sq. ft.
$1,695,900Active2 beds 3 baths2,326 sq. ft.400 S Applied Parkway #A34, Omaha, NE 68154
MLS# 22523046Listed by: BHHS AMBASSADOR REAL ESTATE
