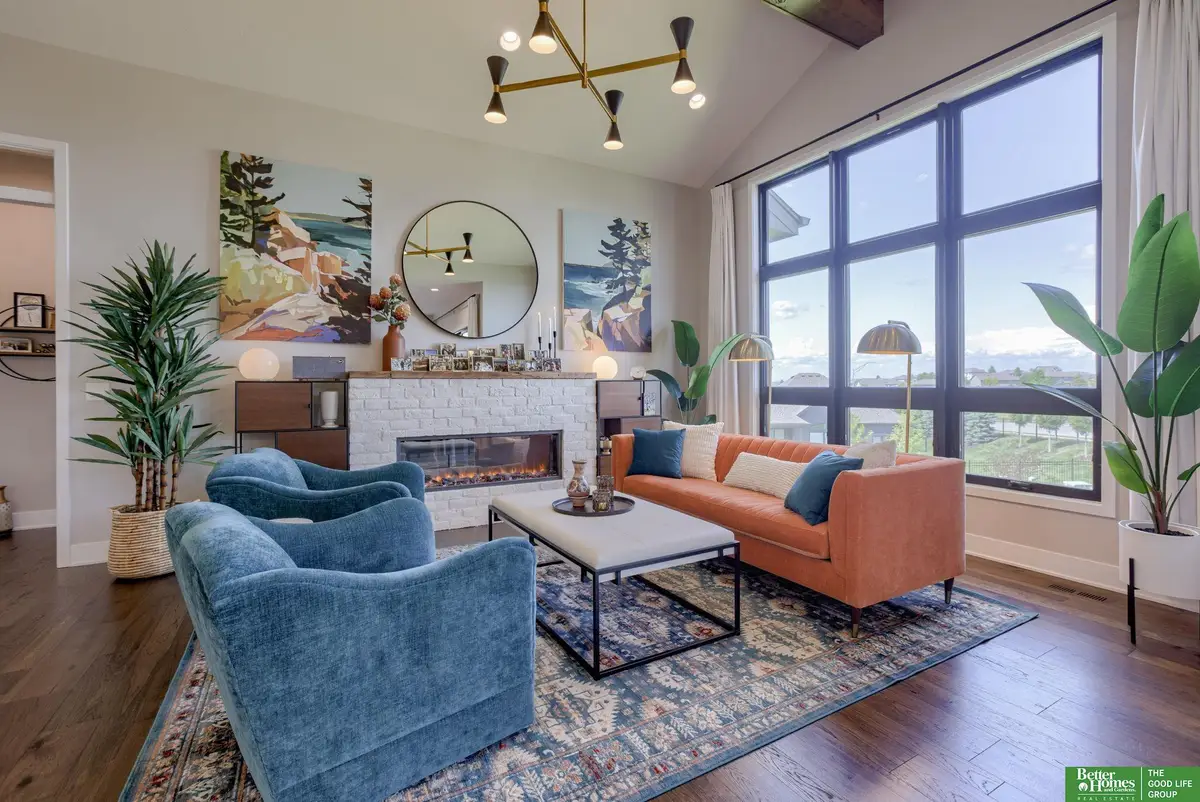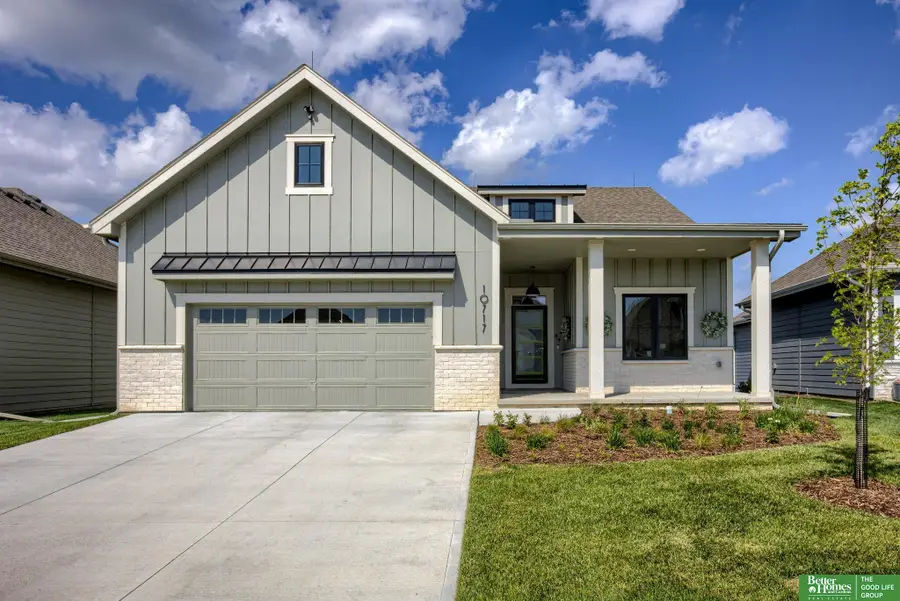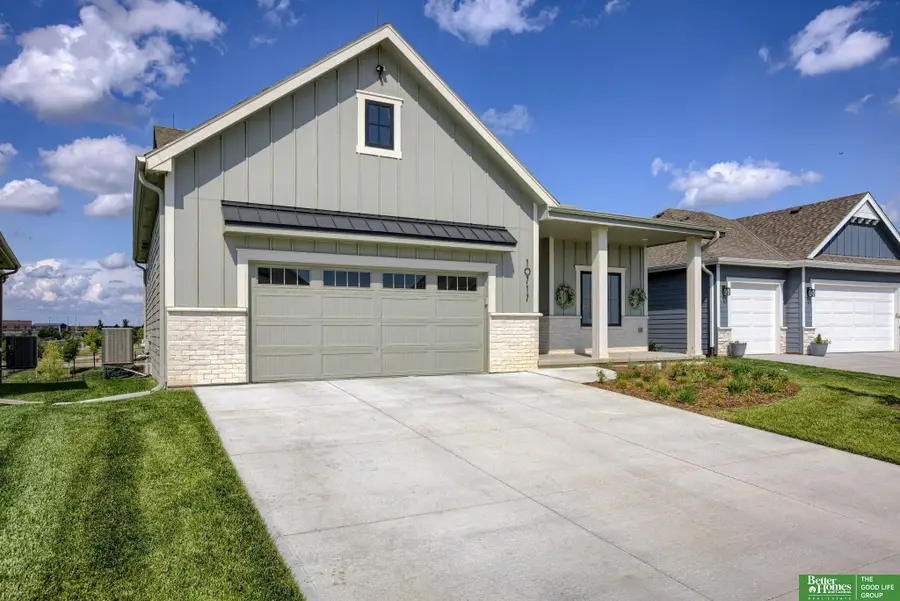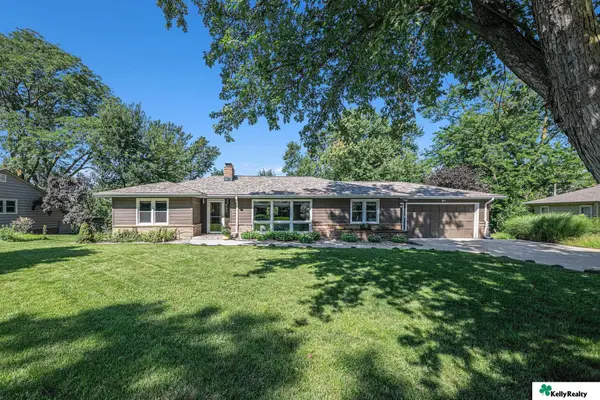10717 S 126th Court, Omaha, NE 68138
Local realty services provided by:Better Homes and Gardens Real Estate The Good Life Group



10717 S 126th Court,Omaha, NE 68138
$685,000
- 4 Beds
- 3 Baths
- 2,960 sq. ft.
- Single family
- Active
Listed by:
- Johnathan O'Gorman(402) 595 - 8857Better Homes and Gardens Real Estate The Good Life Group
MLS#:22520263
Source:NE_OABR
Price summary
- Price:$685,000
- Price per sq. ft.:$231.42
- Monthly HOA dues:$200
About this home
Absolutely stunning, better-than-new walk-out ranch villa located in gated "The Cove” at North Shore. No detail or upgrade was missed during the loving build of this designer curated home. Walk into an open, sunlit main level showcasing expansive windows & lofty living room w/vaulted ceilings. The cooks kitchen is equipped w/upgraded appliances, including double ovens, quartz countertops, oversized pantry w/coffee bar & lovely eating area w/oversized sliding door access to the deck. The main level primary suite boasts soaring ceiling, a luxurious 3/4 bath w/huge walk-in tiled shower & impressive walk-in closet linked to the laundry room. An additional bedroom & full bath complete the main level. In the sun-drenched lower-level you'll find an inviting family room w/a custom wet bar, a highly upgraded 3/4 bath & two spacious bedrooms. Enjoy evenings on your covered deck & covered patio! Large garage w/storage! Enjoy easy living w/HOA fee covering lawn care, snow removal & trash service.
Contact an agent
Home facts
- Year built:2023
- Listing Id #:22520263
- Added:24 day(s) ago
- Updated:August 10, 2025 at 02:32 PM
Rooms and interior
- Bedrooms:4
- Total bathrooms:3
- Full bathrooms:1
- Living area:2,960 sq. ft.
Heating and cooling
- Cooling:Central Air
- Heating:Forced Air
Structure and exterior
- Roof:Composition
- Year built:2023
- Building area:2,960 sq. ft.
- Lot area:0.27 Acres
Schools
- High school:Papillion-La Vista South
- Middle school:Liberty
- Elementary school:Prairie Queen
Utilities
- Water:Public
- Sewer:Public Sewer
Finances and disclosures
- Price:$685,000
- Price per sq. ft.:$231.42
- Tax amount:$12,058 (2024)
New listings near 10717 S 126th Court
- New
 $222,222Active4 beds 2 baths1,870 sq. ft.
$222,222Active4 beds 2 baths1,870 sq. ft.611 N 48th Street, Omaha, NE 68132
MLS# 22523060Listed by: REAL BROKER NE, LLC - New
 $265,000Active3 beds 2 baths1,546 sq. ft.
$265,000Active3 beds 2 baths1,546 sq. ft.8717 C Street, Omaha, NE 68124
MLS# 22523063Listed by: MERAKI REALTY GROUP - Open Sat, 11am to 1pmNew
 $265,000Active3 beds 2 baths1,310 sq. ft.
$265,000Active3 beds 2 baths1,310 sq. ft.6356 S 137th Street, Omaha, NE 68137
MLS# 22523068Listed by: BHHS AMBASSADOR REAL ESTATE - New
 $750,000Active4 beds 4 baths4,007 sq. ft.
$750,000Active4 beds 4 baths4,007 sq. ft.13407 Seward Street, Omaha, NE 68154
MLS# 22523067Listed by: LIBERTY CORE REAL ESTATE - New
 $750,000Active3 beds 4 baths1,987 sq. ft.
$750,000Active3 beds 4 baths1,987 sq. ft.1147 Leavenworth Street, Omaha, NE 68102
MLS# 22523069Listed by: BHHS AMBASSADOR REAL ESTATE - New
 $455,000Active5 beds 3 baths3,263 sq. ft.
$455,000Active5 beds 3 baths3,263 sq. ft.15818 Timberlane Drive, Omaha, NE 68136
MLS# 22523071Listed by: BETTER HOMES AND GARDENS R.E. - New
 $425,000Active5 beds 4 baths2,563 sq. ft.
$425,000Active5 beds 4 baths2,563 sq. ft.16087 Sprague Street, Omaha, NE 68116
MLS# 22523073Listed by: BHHS AMBASSADOR REAL ESTATE - New
 $750,000Active6 beds 4 baths4,627 sq. ft.
$750,000Active6 beds 4 baths4,627 sq. ft.660 S 85th Street, Omaha, NE 68114-4206
MLS# 22523075Listed by: KELLY REALTY LLC - New
 $326,900Active3 beds 3 baths1,761 sq. ft.
$326,900Active3 beds 3 baths1,761 sq. ft.11137 Craig Street, Omaha, NE 68142
MLS# 22523045Listed by: CELEBRITY HOMES INC - New
 $1,695,900Active2 beds 3 baths2,326 sq. ft.
$1,695,900Active2 beds 3 baths2,326 sq. ft.400 S Applied Parkway #A34, Omaha, NE 68154
MLS# 22523046Listed by: BHHS AMBASSADOR REAL ESTATE
