10913 Jones Street, Omaha, NE 68154
Local realty services provided by:Better Homes and Gardens Real Estate The Good Life Group
10913 Jones Street,Omaha, NE 68154
$274,900
- 4 Beds
- 2 Baths
- 1,627 sq. ft.
- Single family
- Active
Listed by:laurie jo eisenmenger
Office:real broker ne, llc.
MLS#:22528097
Source:NE_OABR
Price summary
- Price:$274,900
- Price per sq. ft.:$168.96
About this home
Welcome to 10913 Jones Street-a refreshed ranch in central Omaha w/nothing scary about it (check the “Not Haunted” rider on the sign). With 4 beds, 2 baths, & plenty of space, this home is a real treat, no tricks. Step inside to find bright living spaces with fresh paint, newer flooring, refreshed kitchen cabinets & countertops, plus a brand-new sliding glass door leading to the fenced backyard-perfect for crisp fall evenings. The finished basement offers a spacious family room, 4th bed, bath, laundry, & storage—plenty of room to spread out (no skeletons in these closets). Outside, a newer driveway adds curb appeal, while the lot provides room for play, pets, or pumpkins. Major updates, including a 2020 roof & a 1-year-old AC, give you peace of mind well beyond spooky season. Ranch-style homes are always in demand & this one checks the boxes for 1st time buyers, downsizers, or anyone craving one-level living with bonus basement space. Don’t ghost this one — schedule your showing today!
Contact an agent
Home facts
- Year built:1970
- Listing ID #:22528097
- Added:1 day(s) ago
- Updated:October 01, 2025 at 04:44 PM
Rooms and interior
- Bedrooms:4
- Total bathrooms:2
- Full bathrooms:1
- Living area:1,627 sq. ft.
Heating and cooling
- Cooling:Central Air
- Heating:Forced Air
Structure and exterior
- Roof:Composition
- Year built:1970
- Building area:1,627 sq. ft.
- Lot area:0.18 Acres
Schools
- High school:Burke
- Middle school:Beveridge
- Elementary school:Crestridge
Utilities
- Water:Public
- Sewer:Public Sewer
Finances and disclosures
- Price:$274,900
- Price per sq. ft.:$168.96
- Tax amount:$3,500 (2024)
New listings near 10913 Jones Street
- New
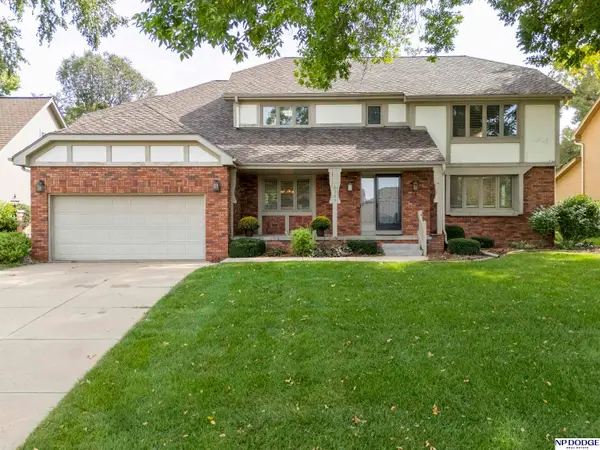 $479,000Active4 beds 4 baths3,691 sq. ft.
$479,000Active4 beds 4 baths3,691 sq. ft.6309 S 120th Plaza, Omaha, NE 68137
MLS# 22528107Listed by: NP DODGE RE SALES INC 86DODGE - New
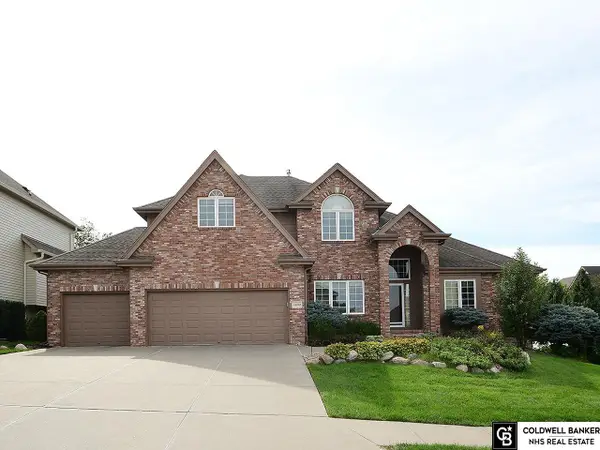 $600,000Active5 beds 4 baths4,157 sq. ft.
$600,000Active5 beds 4 baths4,157 sq. ft.18059 Leavenworth Street, Elkhorn, NE 68022
MLS# 22528109Listed by: COLDWELL BANKER NHS RE - New
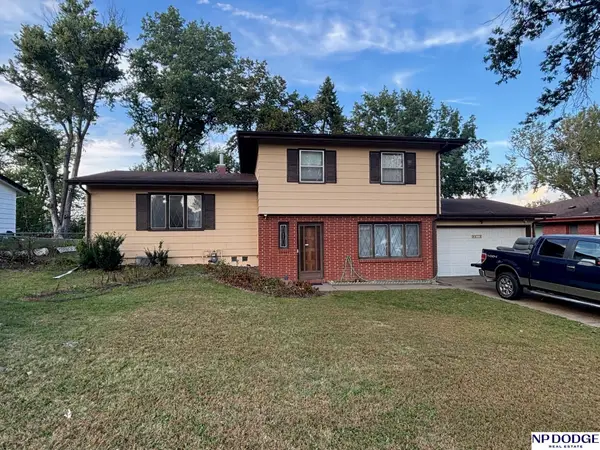 $249,000Active4 beds 4 baths1,743 sq. ft.
$249,000Active4 beds 4 baths1,743 sq. ft.9612 Binney Street, Omaha, NE 68134
MLS# 22528113Listed by: NP DODGE RE SALES INC 86DODGE - New
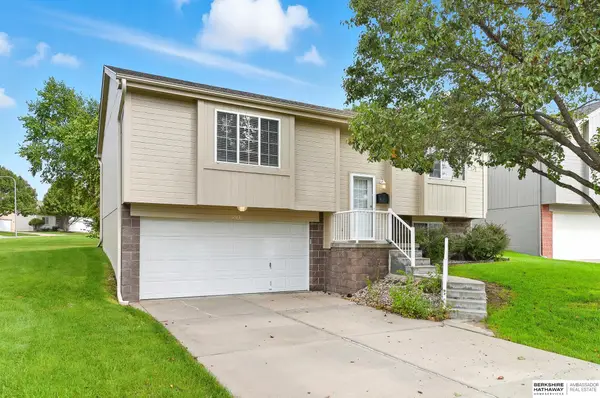 $270,000Active2 beds 2 baths1,440 sq. ft.
$270,000Active2 beds 2 baths1,440 sq. ft.3019 N 144th Tr, Omaha, NE 68116
MLS# 22522486Listed by: BHHS AMBASSADOR REAL ESTATE - New
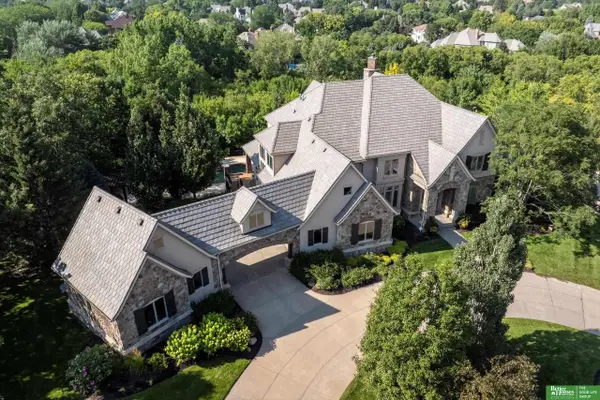 Listed by BHGRE$1,949,000Active5 beds 6 baths7,460 sq. ft.
Listed by BHGRE$1,949,000Active5 beds 6 baths7,460 sq. ft.13824 Cuming Street, Omaha, NE 68154
MLS# 22528065Listed by: BETTER HOMES AND GARDENS R.E. - New
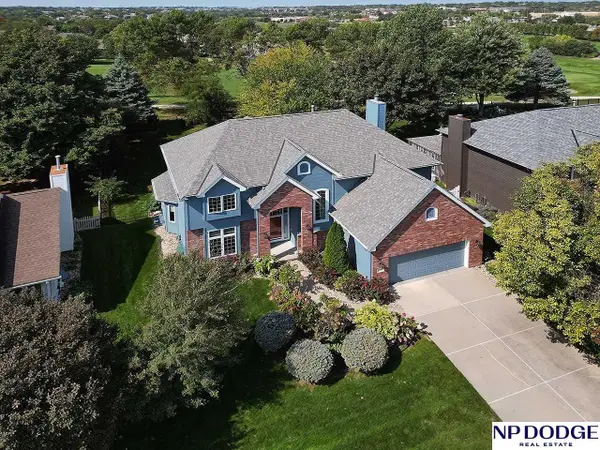 $500,000Active4 beds 4 baths4,284 sq. ft.
$500,000Active4 beds 4 baths4,284 sq. ft.3334 N 125 Avenue, Omaha, NE 68164
MLS# 22528066Listed by: NP DODGE RE SALES INC 148DODGE - New
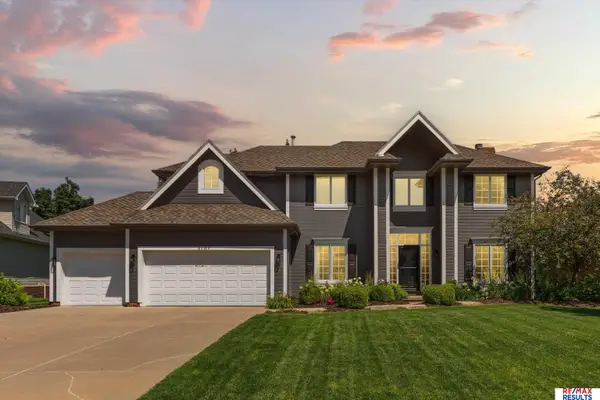 $610,000Active4 beds 5 baths4,010 sq. ft.
$610,000Active4 beds 5 baths4,010 sq. ft.2107 S 181 Circle, Omaha, NE 68130
MLS# 22528073Listed by: RE/MAX RESULTS - New
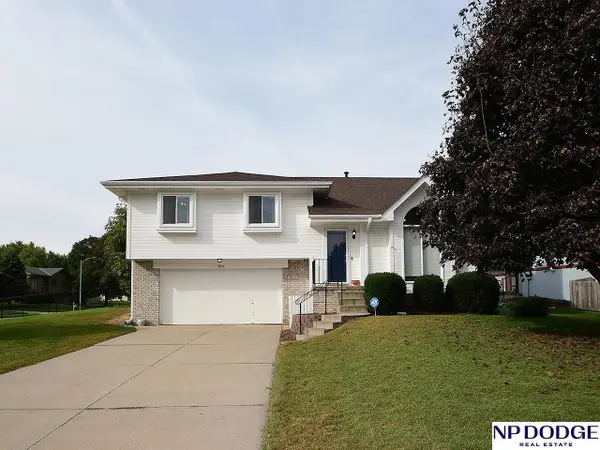 $325,000Active3 beds 3 baths1,475 sq. ft.
$325,000Active3 beds 3 baths1,475 sq. ft.3406 S 152 Street, Omaha, NE 68144
MLS# 22528080Listed by: NP DODGE RE SALES INC 148DODGE - New
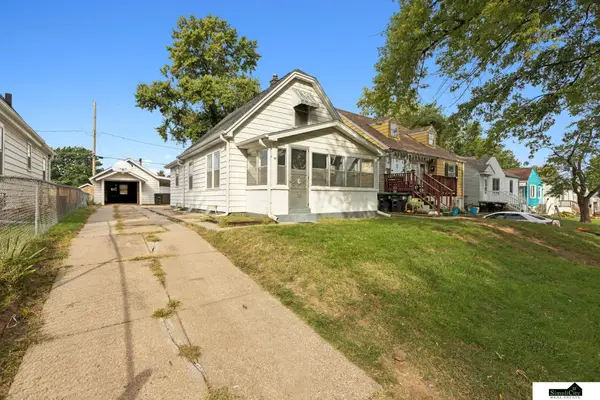 $200,000Active3 beds 1 baths1,178 sq. ft.
$200,000Active3 beds 1 baths1,178 sq. ft.6230 S 36th Avenue, Omaha, NE 68107
MLS# 22528081Listed by: SIMPLICITY REAL ESTATE - New
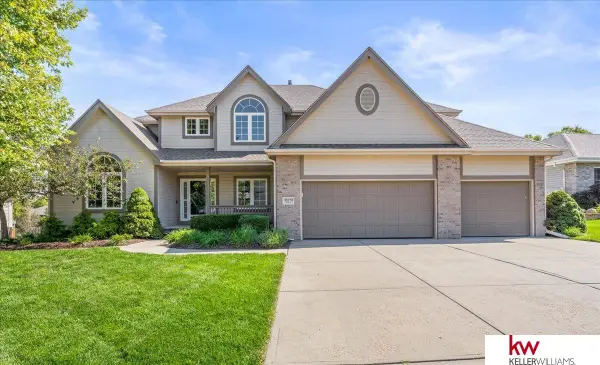 $569,000Active4 beds 4 baths3,855 sq. ft.
$569,000Active4 beds 4 baths3,855 sq. ft.20173 Nina Street, Omaha, NE 68130
MLS# 22528085Listed by: KELLER WILLIAMS GREATER OMAHA
