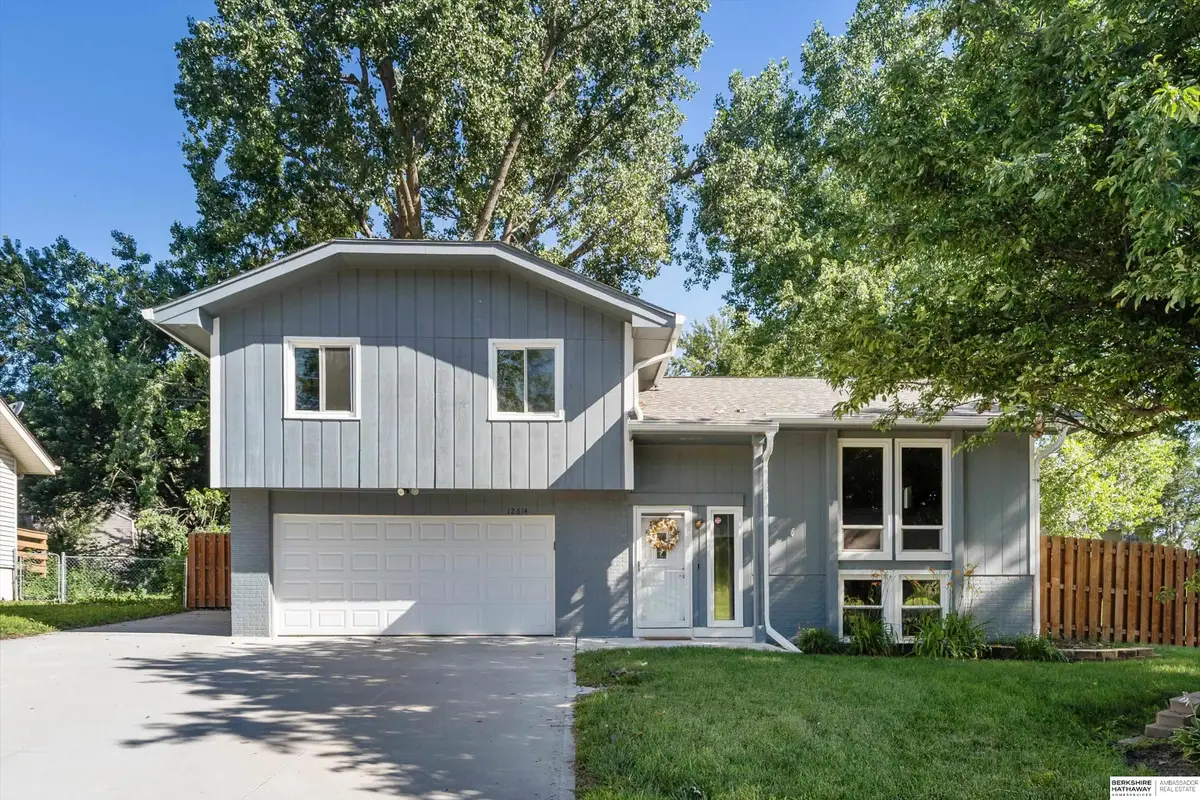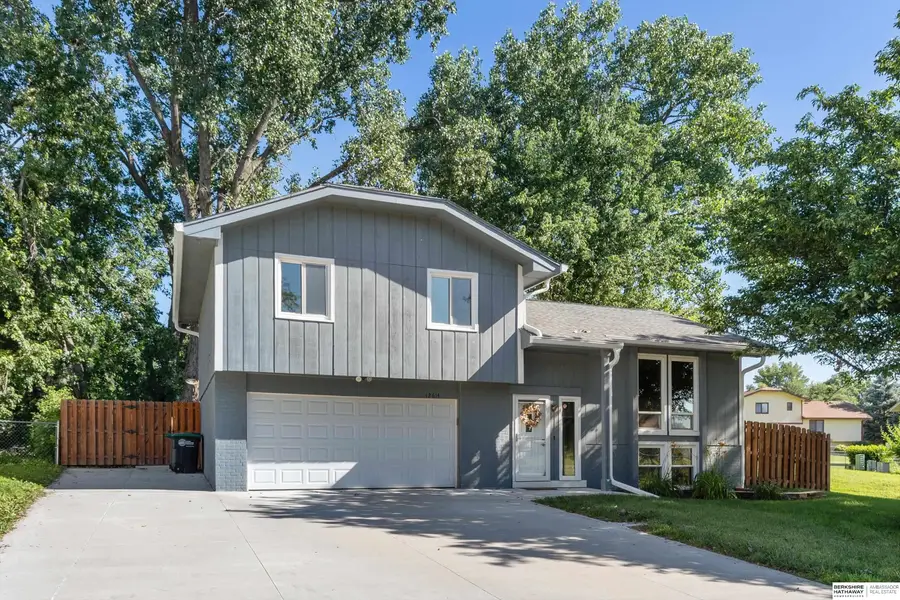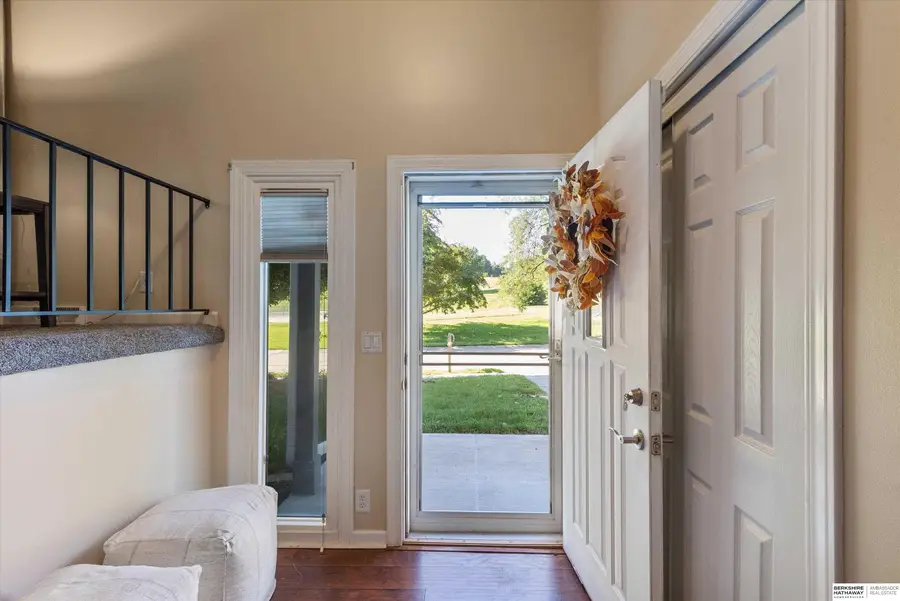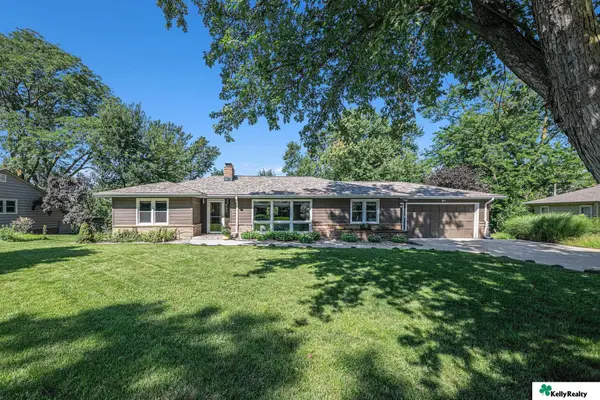12614 Miami Street, Omaha, NE 68164
Local realty services provided by:Better Homes and Gardens Real Estate The Good Life Group



12614 Miami Street,Omaha, NE 68164
$315,000
- 3 Beds
- 3 Baths
- 1,614 sq. ft.
- Single family
- Pending
Listed by:aubrey sookram
Office:bhhs ambassador real estate
MLS#:22518226
Source:NE_OABR
Price summary
- Price:$315,000
- Price per sq. ft.:$195.17
About this home
YOUR NEW HOME and a breath of fresh air! Do you want the feel of a HUGE yard without all the maintenance? Check out this adorably updated multi-level in ever-popular Willow Wood! This beauty has the sweetest private yard with huge patio space, and backs to common area for lots of extra greenspace and privacy! Directly across the street from the park, and on a dead-end street, this home is a retreat from the hustle. The interior has been lovingly remodeled with an updated kitchen including granite counters, soft-close cabinetry, and stainless steel appliances (DOUBLE OVEN!). In addition, you will find remodeled bathrooms and new flooring throughout. Enjoy vaulted ceilings for an extra-expansive feeling in your living and dining areas. The basement is a bright, wide open haven for reclining and relaxing. HUGE new expanded concrete driveway. New radon system 2023, privacy/insulation tinting on all windows 2024. Room for everything and everyone in this cutie! Schedule your showing today!
Contact an agent
Home facts
- Year built:1979
- Listing Id #:22518226
- Added:43 day(s) ago
- Updated:August 10, 2025 at 07:23 AM
Rooms and interior
- Bedrooms:3
- Total bathrooms:3
- Full bathrooms:1
- Half bathrooms:1
- Living area:1,614 sq. ft.
Heating and cooling
- Cooling:Central Air
- Heating:Forced Air
Structure and exterior
- Roof:Composition
- Year built:1979
- Building area:1,614 sq. ft.
- Lot area:0.11 Acres
Schools
- High school:Burke
- Middle school:Beveridge
- Elementary school:Joslyn
Utilities
- Water:Public
- Sewer:Public Sewer
Finances and disclosures
- Price:$315,000
- Price per sq. ft.:$195.17
- Tax amount:$4,136 (2024)
New listings near 12614 Miami Street
- New
 $222,222Active4 beds 2 baths1,870 sq. ft.
$222,222Active4 beds 2 baths1,870 sq. ft.611 N 48th Street, Omaha, NE 68132
MLS# 22523060Listed by: REAL BROKER NE, LLC - New
 $265,000Active3 beds 2 baths1,546 sq. ft.
$265,000Active3 beds 2 baths1,546 sq. ft.8717 C Street, Omaha, NE 68124
MLS# 22523063Listed by: MERAKI REALTY GROUP - Open Sat, 11am to 1pmNew
 $265,000Active3 beds 2 baths1,310 sq. ft.
$265,000Active3 beds 2 baths1,310 sq. ft.6356 S 137th Street, Omaha, NE 68137
MLS# 22523068Listed by: BHHS AMBASSADOR REAL ESTATE - New
 $750,000Active4 beds 4 baths4,007 sq. ft.
$750,000Active4 beds 4 baths4,007 sq. ft.13407 Seward Street, Omaha, NE 68154
MLS# 22523067Listed by: LIBERTY CORE REAL ESTATE - New
 $750,000Active3 beds 4 baths1,987 sq. ft.
$750,000Active3 beds 4 baths1,987 sq. ft.1147 Leavenworth Street, Omaha, NE 68102
MLS# 22523069Listed by: BHHS AMBASSADOR REAL ESTATE - New
 $455,000Active5 beds 3 baths3,263 sq. ft.
$455,000Active5 beds 3 baths3,263 sq. ft.15818 Timberlane Drive, Omaha, NE 68136
MLS# 22523071Listed by: BETTER HOMES AND GARDENS R.E. - New
 $425,000Active5 beds 4 baths2,563 sq. ft.
$425,000Active5 beds 4 baths2,563 sq. ft.16087 Sprague Street, Omaha, NE 68116
MLS# 22523073Listed by: BHHS AMBASSADOR REAL ESTATE - New
 $750,000Active6 beds 4 baths4,627 sq. ft.
$750,000Active6 beds 4 baths4,627 sq. ft.660 S 85th Street, Omaha, NE 68114-4206
MLS# 22523075Listed by: KELLY REALTY LLC - New
 $326,900Active3 beds 3 baths1,761 sq. ft.
$326,900Active3 beds 3 baths1,761 sq. ft.11137 Craig Street, Omaha, NE 68142
MLS# 22523045Listed by: CELEBRITY HOMES INC - New
 $1,695,900Active2 beds 3 baths2,326 sq. ft.
$1,695,900Active2 beds 3 baths2,326 sq. ft.400 S Applied Parkway #A34, Omaha, NE 68154
MLS# 22523046Listed by: BHHS AMBASSADOR REAL ESTATE
