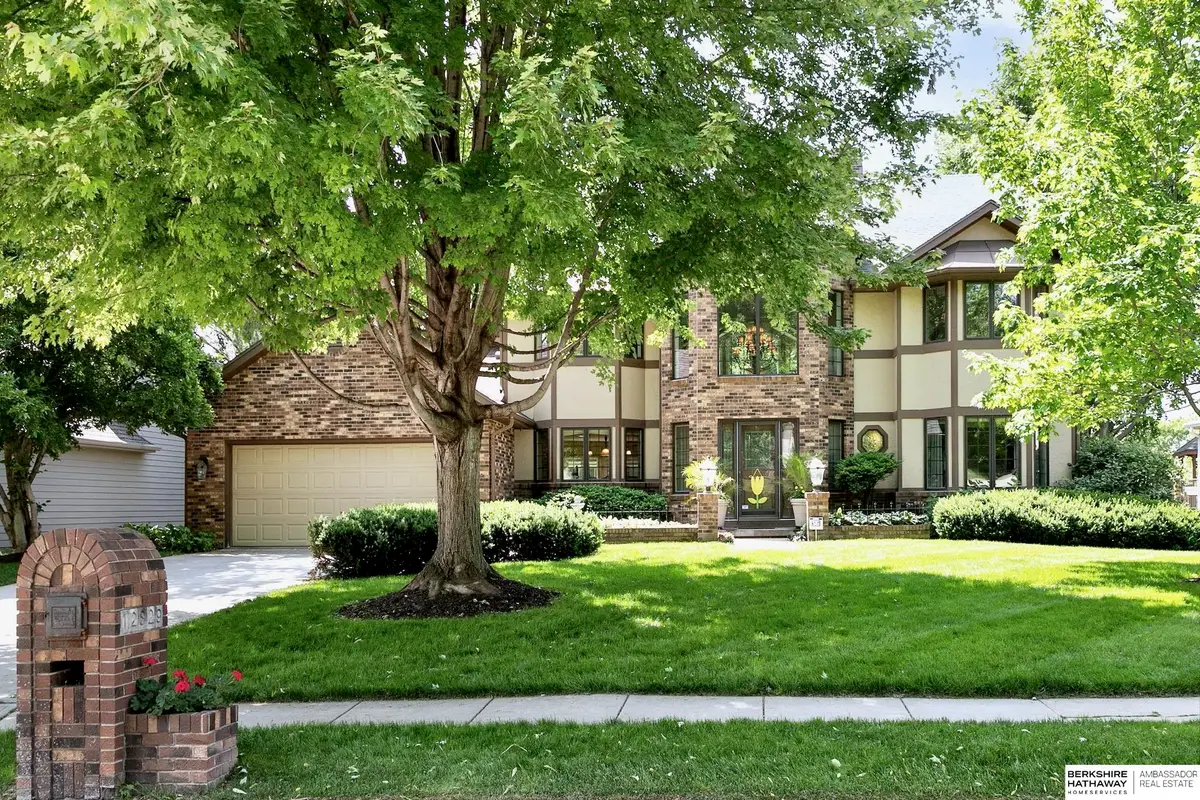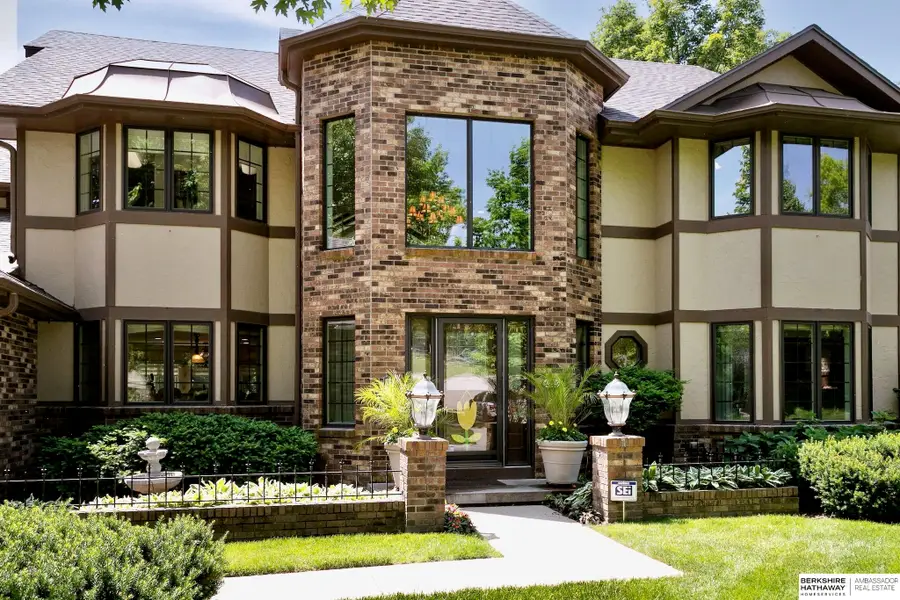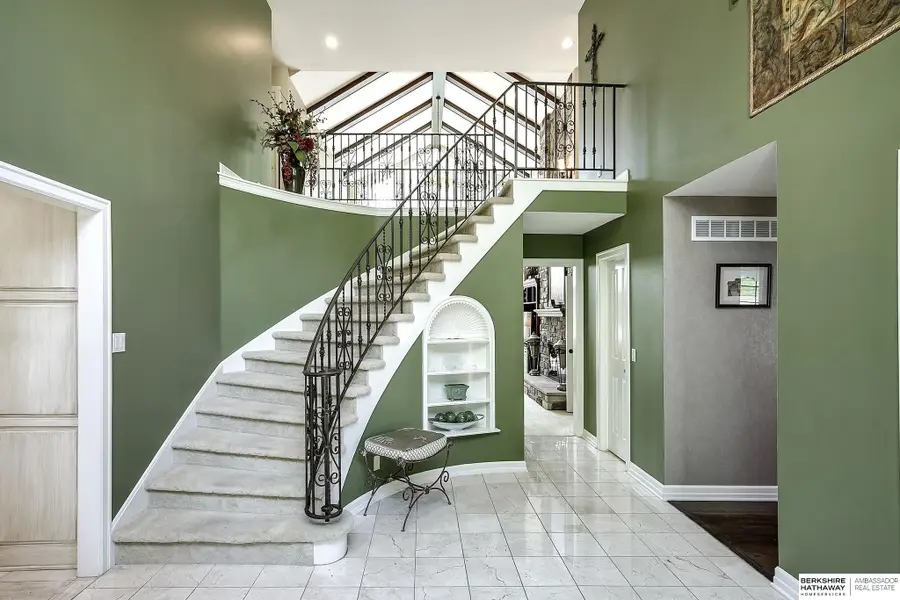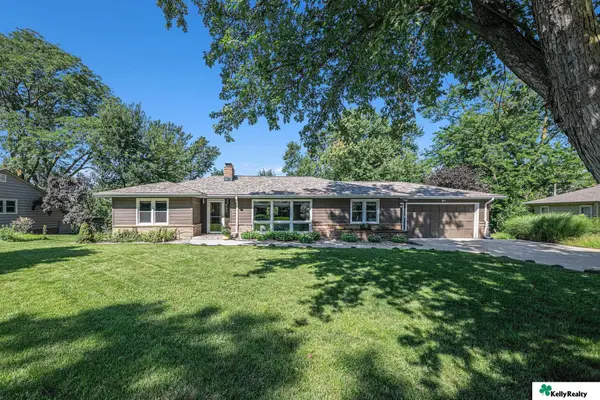12829 Izard Street, Omaha, NE 68154
Local realty services provided by:Better Homes and Gardens Real Estate The Good Life Group



12829 Izard Street,Omaha, NE 68154
$829,000
- 4 Beds
- 4 Baths
- 5,877 sq. ft.
- Single family
- Pending
Listed by:shelli klemke
Office:bhhs ambassador real estate
MLS#:22515479
Source:NE_OABR
Price summary
- Price:$829,000
- Price per sq. ft.:$141.06
- Monthly HOA dues:$40.67
About this home
Custom 2-story home situated on a garden-like lot on the lake w/pontoon boat included! Fully updated throughout! 17 ft ceilings in entry way w/curved staircase & marble floors.Extra large kitchen with 2 islands, 2 sinks, double ovens, wine fridge & large seating area w/lake views. Family room has true wall of windows soaring 17 ft high w/custom stone fireplace. Large main floor study w/fireplace & dining room made for entertaining!The 2nd floor has stunning primary retreat with gigantic closet, builtin coffee bar, heated bathroom floors & hidden luggage storage! Two additional large bedrooms with walkin closets and builtins. The lower level has amazing bar, large rec room, additional playroom plus bedroom and large bathroom. The dreamy backyard is maturely landscaped with trex decking, charming gazebo, waterfall, 2nd deck overlooking lake & outdoor lighting. Lower patio has built in grill & outdoor fireplace w/add.storage. Brand new roof, tandem 3-car garage! Agent related to sellers
Contact an agent
Home facts
- Year built:1983
- Listing Id #:22515479
- Added:69 day(s) ago
- Updated:August 10, 2025 at 07:23 AM
Rooms and interior
- Bedrooms:4
- Total bathrooms:4
- Full bathrooms:2
- Half bathrooms:1
- Living area:5,877 sq. ft.
Heating and cooling
- Cooling:Central Air, Zoned
- Heating:Forced Air, Zoned
Structure and exterior
- Roof:Composition
- Year built:1983
- Building area:5,877 sq. ft.
- Lot area:0.34 Acres
Schools
- High school:Burke
- Middle school:Beveridge
- Elementary school:Columbian
Utilities
- Water:Public
- Sewer:Public Sewer
Finances and disclosures
- Price:$829,000
- Price per sq. ft.:$141.06
- Tax amount:$10,263 (2024)
New listings near 12829 Izard Street
- New
 $222,222Active4 beds 2 baths1,870 sq. ft.
$222,222Active4 beds 2 baths1,870 sq. ft.611 N 48th Street, Omaha, NE 68132
MLS# 22523060Listed by: REAL BROKER NE, LLC - New
 $265,000Active3 beds 2 baths1,546 sq. ft.
$265,000Active3 beds 2 baths1,546 sq. ft.8717 C Street, Omaha, NE 68124
MLS# 22523063Listed by: MERAKI REALTY GROUP - Open Sat, 11am to 1pmNew
 $265,000Active3 beds 2 baths1,310 sq. ft.
$265,000Active3 beds 2 baths1,310 sq. ft.6356 S 137th Street, Omaha, NE 68137
MLS# 22523068Listed by: BHHS AMBASSADOR REAL ESTATE - New
 $750,000Active4 beds 4 baths4,007 sq. ft.
$750,000Active4 beds 4 baths4,007 sq. ft.13407 Seward Street, Omaha, NE 68154
MLS# 22523067Listed by: LIBERTY CORE REAL ESTATE - New
 $750,000Active3 beds 4 baths1,987 sq. ft.
$750,000Active3 beds 4 baths1,987 sq. ft.1147 Leavenworth Street, Omaha, NE 68102
MLS# 22523069Listed by: BHHS AMBASSADOR REAL ESTATE - New
 $455,000Active5 beds 3 baths3,263 sq. ft.
$455,000Active5 beds 3 baths3,263 sq. ft.15818 Timberlane Drive, Omaha, NE 68136
MLS# 22523071Listed by: BETTER HOMES AND GARDENS R.E. - New
 $425,000Active5 beds 4 baths2,563 sq. ft.
$425,000Active5 beds 4 baths2,563 sq. ft.16087 Sprague Street, Omaha, NE 68116
MLS# 22523073Listed by: BHHS AMBASSADOR REAL ESTATE - New
 $750,000Active6 beds 4 baths4,627 sq. ft.
$750,000Active6 beds 4 baths4,627 sq. ft.660 S 85th Street, Omaha, NE 68114-4206
MLS# 22523075Listed by: KELLY REALTY LLC - New
 $326,900Active3 beds 3 baths1,761 sq. ft.
$326,900Active3 beds 3 baths1,761 sq. ft.11137 Craig Street, Omaha, NE 68142
MLS# 22523045Listed by: CELEBRITY HOMES INC - New
 $1,695,900Active2 beds 3 baths2,326 sq. ft.
$1,695,900Active2 beds 3 baths2,326 sq. ft.400 S Applied Parkway #A34, Omaha, NE 68154
MLS# 22523046Listed by: BHHS AMBASSADOR REAL ESTATE
