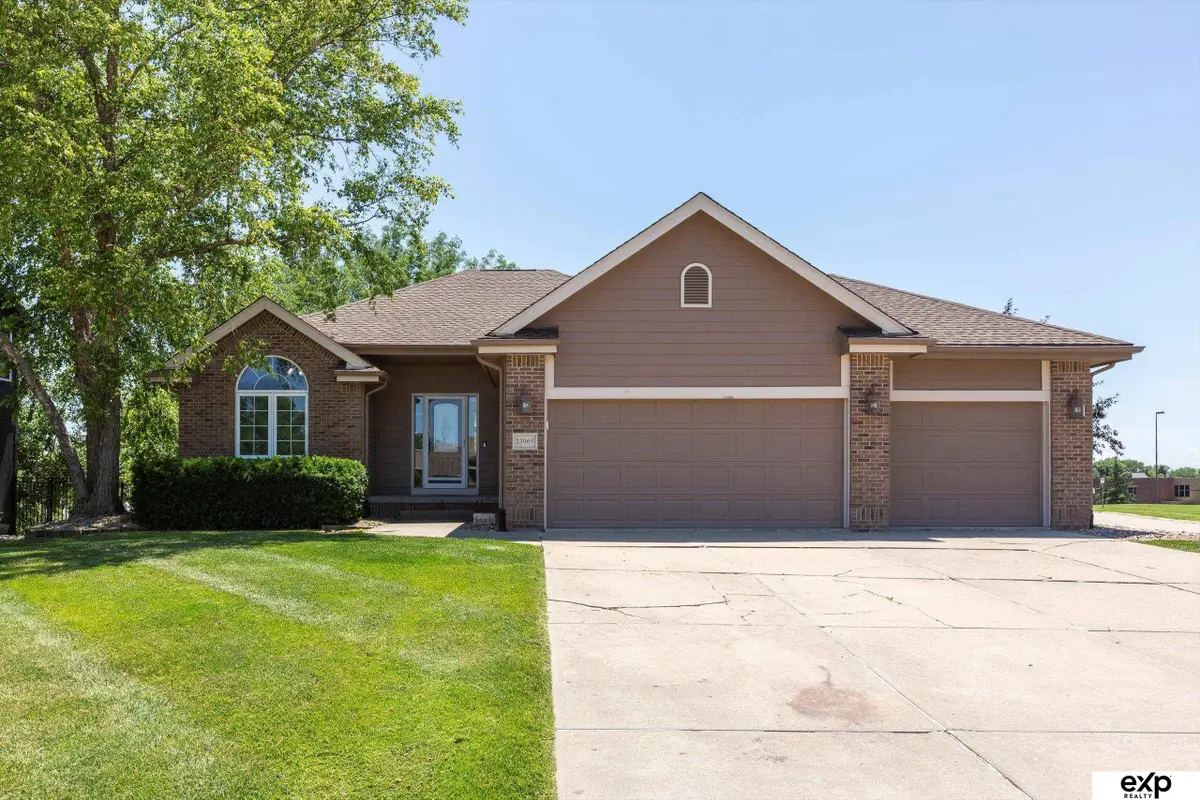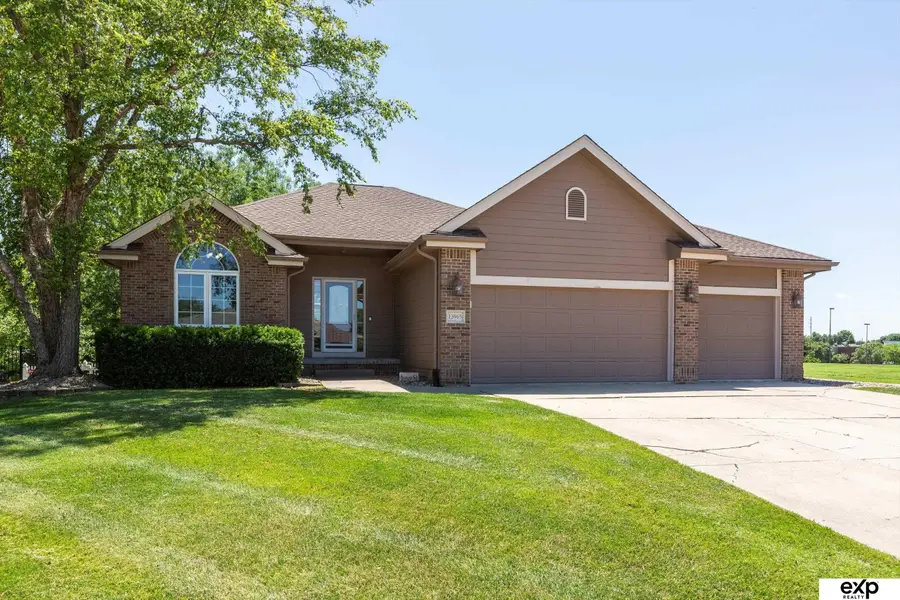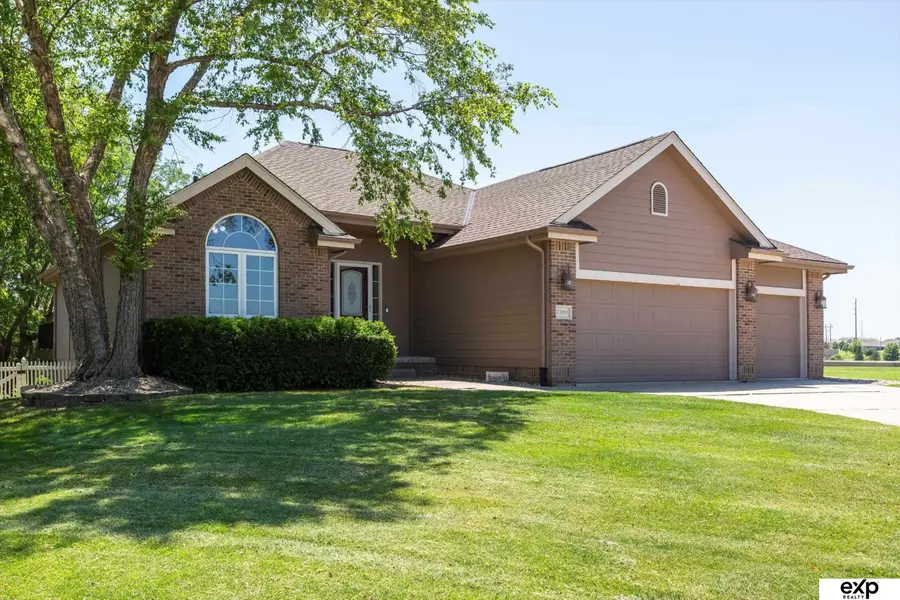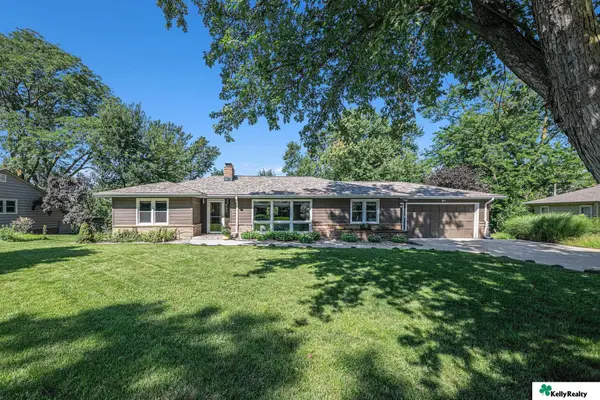13965 Larimore Avenue, Omaha, NE 68164
Local realty services provided by:Better Homes and Gardens Real Estate The Good Life Group



13965 Larimore Avenue,Omaha, NE 68164
$425,000
- 4 Beds
- 3 Baths
- 3,110 sq. ft.
- Single family
- Pending
Listed by:rick lebeda
Office:exp realty llc.
MLS#:22517269
Source:NE_OABR
Price summary
- Price:$425,000
- Price per sq. ft.:$136.66
- Monthly HOA dues:$6.25
About this home
Discover the perfect blend of comfort, space, and stunning sunsets in this beautifully updated 4-bed, 3-bath home offering over 3,100 sq ft on a premium corner lot. Soak in unobstructed west-facing views every evening from the massive 1,100 sq ft composite deck — an entertainer’s dream! Inside, fresh paint and brand-new carpet throughout make this home feel like new. The main level features an airy layout with a cozy fireplace and a bright, modern kitchen. Downstairs, the fully finished basement boasts a complete second kitchen and private secondary access — perfect for a mother-in-law suite or potential rental income. Enjoy thoughtful touches like a relaxing primary suite with a jetted tub and a must-have 3-car garage. Nestled in Omaha’s desirable Hillsborough neighborhood near top-rated schools, parks, and amenities, this move-in-ready gem combines functionality, style, and breathtaking outdoor living. Don’t miss your chance to make this stunning property yours! AMA.
Contact an agent
Home facts
- Year built:1997
- Listing Id #:22517269
- Added:47 day(s) ago
- Updated:August 10, 2025 at 07:23 AM
Rooms and interior
- Bedrooms:4
- Total bathrooms:3
- Full bathrooms:2
- Living area:3,110 sq. ft.
Heating and cooling
- Cooling:Central Air
- Heating:Forced Air
Structure and exterior
- Year built:1997
- Building area:3,110 sq. ft.
- Lot area:0.31 Acres
Schools
- High school:Westview
- Middle school:Buffett
- Elementary school:Fullerton
Utilities
- Water:Public
- Sewer:Public Sewer
Finances and disclosures
- Price:$425,000
- Price per sq. ft.:$136.66
- Tax amount:$7,237 (2023)
New listings near 13965 Larimore Avenue
- New
 $222,222Active4 beds 2 baths1,870 sq. ft.
$222,222Active4 beds 2 baths1,870 sq. ft.611 N 48th Street, Omaha, NE 68132
MLS# 22523060Listed by: REAL BROKER NE, LLC - New
 $265,000Active3 beds 2 baths1,546 sq. ft.
$265,000Active3 beds 2 baths1,546 sq. ft.8717 C Street, Omaha, NE 68124
MLS# 22523063Listed by: MERAKI REALTY GROUP - Open Sat, 11am to 1pmNew
 $265,000Active3 beds 2 baths1,310 sq. ft.
$265,000Active3 beds 2 baths1,310 sq. ft.6356 S 137th Street, Omaha, NE 68137
MLS# 22523068Listed by: BHHS AMBASSADOR REAL ESTATE - New
 $750,000Active4 beds 4 baths4,007 sq. ft.
$750,000Active4 beds 4 baths4,007 sq. ft.13407 Seward Street, Omaha, NE 68154
MLS# 22523067Listed by: LIBERTY CORE REAL ESTATE - New
 $750,000Active3 beds 4 baths1,987 sq. ft.
$750,000Active3 beds 4 baths1,987 sq. ft.1147 Leavenworth Street, Omaha, NE 68102
MLS# 22523069Listed by: BHHS AMBASSADOR REAL ESTATE - New
 $455,000Active5 beds 3 baths3,263 sq. ft.
$455,000Active5 beds 3 baths3,263 sq. ft.15818 Timberlane Drive, Omaha, NE 68136
MLS# 22523071Listed by: BETTER HOMES AND GARDENS R.E. - New
 $425,000Active5 beds 4 baths2,563 sq. ft.
$425,000Active5 beds 4 baths2,563 sq. ft.16087 Sprague Street, Omaha, NE 68116
MLS# 22523073Listed by: BHHS AMBASSADOR REAL ESTATE - New
 $750,000Active6 beds 4 baths4,627 sq. ft.
$750,000Active6 beds 4 baths4,627 sq. ft.660 S 85th Street, Omaha, NE 68114-4206
MLS# 22523075Listed by: KELLY REALTY LLC - New
 $326,900Active3 beds 3 baths1,761 sq. ft.
$326,900Active3 beds 3 baths1,761 sq. ft.11137 Craig Street, Omaha, NE 68142
MLS# 22523045Listed by: CELEBRITY HOMES INC - New
 $1,695,900Active2 beds 3 baths2,326 sq. ft.
$1,695,900Active2 beds 3 baths2,326 sq. ft.400 S Applied Parkway #A34, Omaha, NE 68154
MLS# 22523046Listed by: BHHS AMBASSADOR REAL ESTATE
