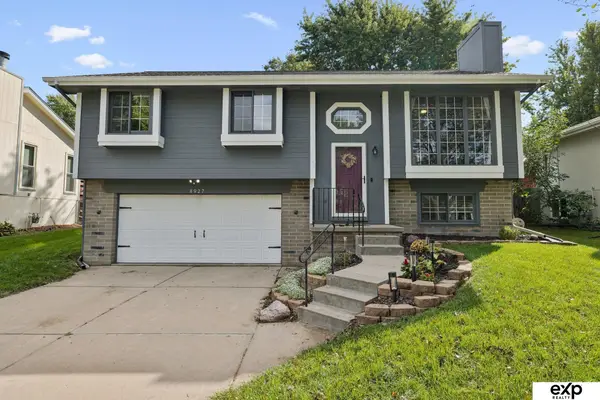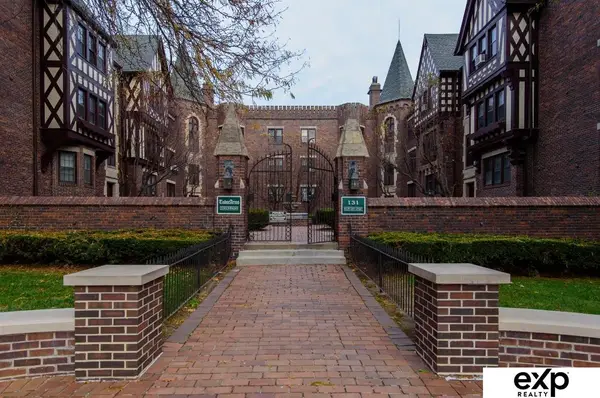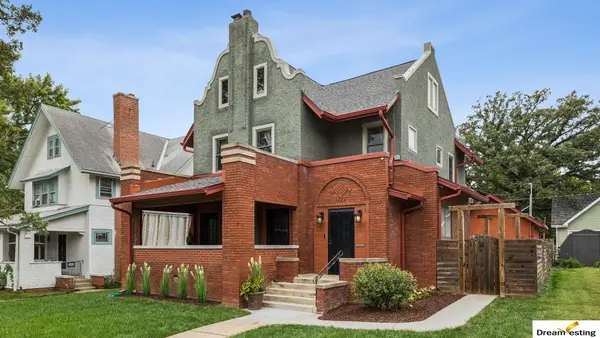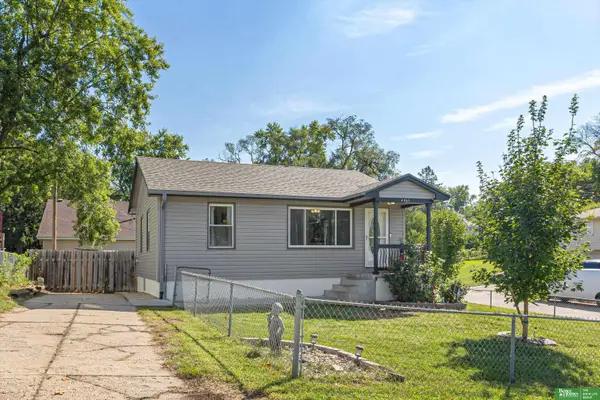14218 Iowa Street, Omaha, NE 68142
Local realty services provided by:Better Homes and Gardens Real Estate The Good Life Group
14218 Iowa Street,Omaha, NE 68142
$295,000
- 3 Beds
- 2 Baths
- 1,621 sq. ft.
- Single family
- Active
Upcoming open houses
- Sun, Sep 2801:30 pm - 03:00 pm
Listed by:brittney mcallister
Office:realty one group sterling
MLS#:22527541
Source:NE_OABR
Price summary
- Price:$295,000
- Price per sq. ft.:$181.99
- Monthly HOA dues:$9.17
About this home
**OPEN HOUSE SUN. 9/28 1:30 - 3PM** This move-in ready home features a bright kitchen with stainless steel appliances, quartz countertops, breakfast bar, pantry, and large dining area. Step outside and take in the amazing views that are perfect for morning coffee or evening sunsets! The spacious primary suite offers a walk-in closet and private ¾ bath with dual sinks. Two other good-sized bedrooms on that level and a full main bath. Downstairs, enjoy a finished lower level with a cozy gas fireplace and plenty of space for family or entertaining. All appliances stay—including refrigerator, washer, and dryer—and the home has already been mitigated for radon, giving you peace of mind. This home has been beautifully maintained and thoughtfully updated, offering comfort, style, and stunning views!
Contact an agent
Home facts
- Year built:2015
- Listing ID #:22527541
- Added:1 day(s) ago
- Updated:September 26, 2025 at 01:10 PM
Rooms and interior
- Bedrooms:3
- Total bathrooms:2
- Full bathrooms:1
- Living area:1,621 sq. ft.
Heating and cooling
- Cooling:Central Air
- Heating:Forced Air
Structure and exterior
- Year built:2015
- Building area:1,621 sq. ft.
- Lot area:0.16 Acres
Schools
- High school:Westview
- Middle school:Alfonza W. Davis
- Elementary school:Saddlebrook
Utilities
- Water:Public
- Sewer:Public Sewer
Finances and disclosures
- Price:$295,000
- Price per sq. ft.:$181.99
- Tax amount:$4,147 (2024)
New listings near 14218 Iowa Street
- Open Sun, 1:30 to 3pmNew
 $295,000Active3 beds 2 baths1,621 sq. ft.
$295,000Active3 beds 2 baths1,621 sq. ft.14218 Iowa Street, Omaha, NE 68142
MLS# 22527541Listed by: REALTY ONE GROUP STERLING - Open Sat, 11am to 1pmNew
 $275,000Active3 beds 2 baths1,435 sq. ft.
$275,000Active3 beds 2 baths1,435 sq. ft.8927 N 82 Street, Omaha, NE 68122
MLS# 22517050Listed by: EXP REALTY LLC - New
 $359,900Active3 beds 2 baths1,508 sq. ft.
$359,900Active3 beds 2 baths1,508 sq. ft.5210 Pine Street, Omaha, NE 68106
MLS# 22526430Listed by: SIT STAY HOMES - New
 $515,000Active4 beds 3 baths2,320 sq. ft.
$515,000Active4 beds 3 baths2,320 sq. ft.2709 N 189th Street, Omaha, NE 68022
MLS# 22526997Listed by: BHHS AMBASSADOR REAL ESTATE - New
 $2,500,000Active6 beds 6 baths8,567 sq. ft.
$2,500,000Active6 beds 6 baths8,567 sq. ft.2444 S 182nd Circle, Omaha, NE 68130
MLS# 22527181Listed by: BHHS AMBASSADOR REAL ESTATE - Open Sun, 12 to 2pmNew
 $610,000Active4 beds 4 baths4,099 sq. ft.
$610,000Active4 beds 4 baths4,099 sq. ft.5621 N 164th Street, Omaha, NE 68116
MLS# 22527281Listed by: BHHS AMBASSADOR REAL ESTATE - New
 $229,000Active2 beds 2 baths1,126 sq. ft.
$229,000Active2 beds 2 baths1,126 sq. ft.131 S 39th Street #6, Omaha, NE 68131
MLS# 22527538Listed by: EXP REALTY LLC - New
 Listed by BHGRE$325,000Active3 beds 2 baths2,189 sq. ft.
Listed by BHGRE$325,000Active3 beds 2 baths2,189 sq. ft.7712 N 107 Street, Omaha, NE 68122
MLS# 22527539Listed by: BETTER HOMES AND GARDENS R.E. - New
 $650,000Active7 beds 6 baths2,890 sq. ft.
$650,000Active7 beds 6 baths2,890 sq. ft.1742 S 32nd Avenue, Omaha, NE 68105
MLS# 22527536Listed by: ORANGE PROPERTY MANAGEMENT LLC - Open Sat, 1 to 3pmNew
 Listed by BHGRE$199,000Active2 beds 2 baths1,216 sq. ft.
Listed by BHGRE$199,000Active2 beds 2 baths1,216 sq. ft.4963 S 54 Street, Omaha, NE 68117
MLS# 22527534Listed by: BETTER HOMES AND GARDENS R.E.
