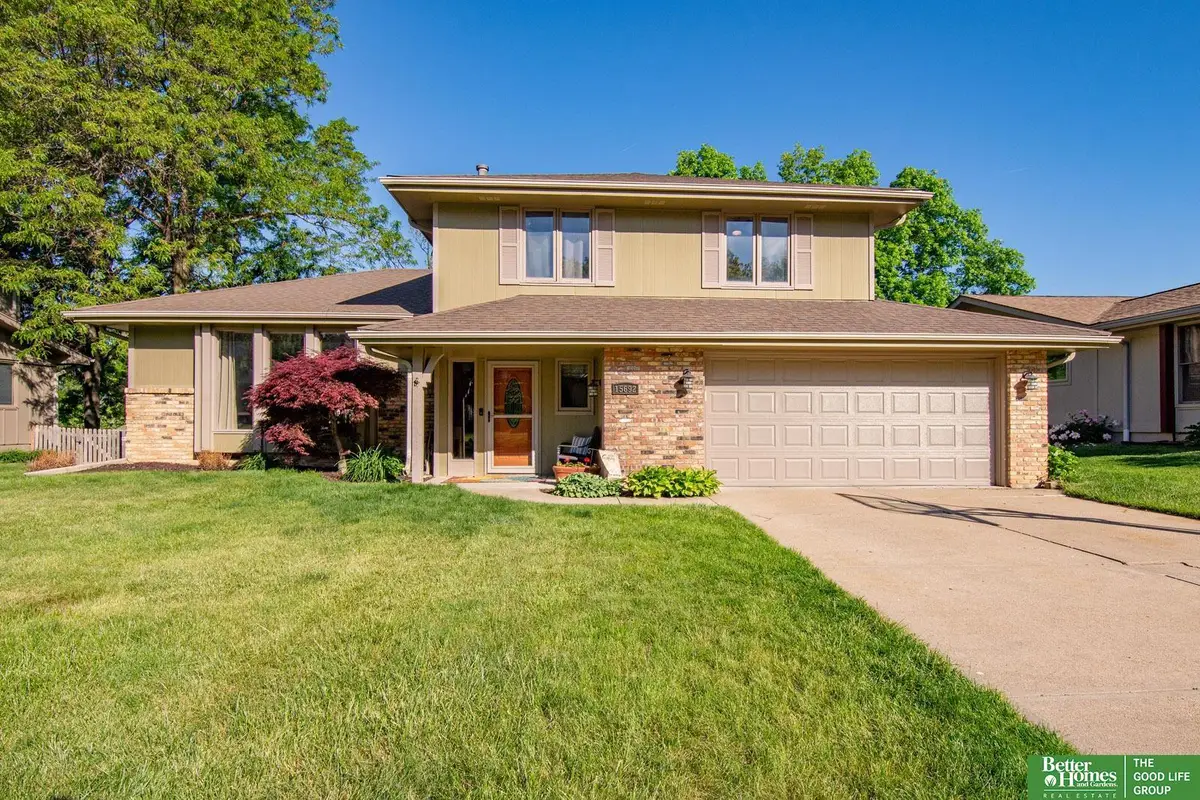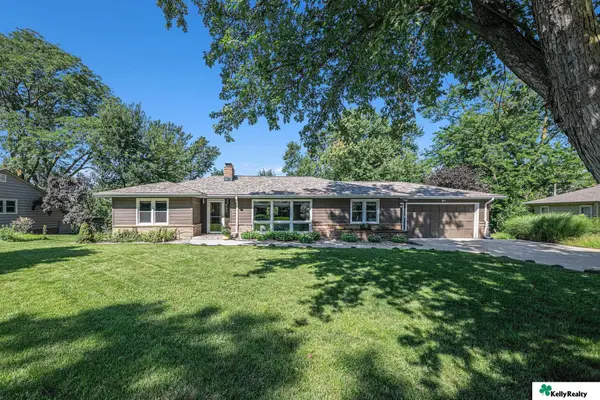15692 Leavenworth Street, Omaha, NE 68118
Local realty services provided by:Better Homes and Gardens Real Estate The Good Life Group



15692 Leavenworth Street,Omaha, NE 68118
$355,000
- 5 Beds
- 4 Baths
- 2,613 sq. ft.
- Single family
- Pending
Listed by:
- Heather Tedesco(402) 980 - 6462Better Homes and Gardens Real Estate The Good Life Group
MLS#:22512351
Source:NE_OABR
Price summary
- Price:$355,000
- Price per sq. ft.:$135.86
About this home
You’ll love this trilevel treasure in Fountain Hills! This home offers plenty of space for everyone - whether you're hosting game night, working from home, or binge-watching your latest obsession. Enjoy the sun-soaked living and dining rooms, updated kitchen, and cozy family room complete with a fireplace (hello, winter nights!) perfect for lounging or entertaining. Upstairs you'll find 4 spacious bedrooms and 2 baths — ideal for winding down after a long day. The lower level adds major flex appeal - with a large rec room for added living space, playroom, home office, or movie den plus a 5th bedroom and 3/4 bath - a teenager's dream! You'll love the patio and new deck overlooking the lush backyard just waiting for summer BBQs, garden projects, or a quiet evening under the stars. Just minutes from top-rated schools, parks, shopping, and dining, this home is more than just an address - it's a new chapter! AMA
Contact an agent
Home facts
- Year built:1979
- Listing Id #:22512351
- Added:91 day(s) ago
- Updated:August 10, 2025 at 07:23 AM
Rooms and interior
- Bedrooms:5
- Total bathrooms:4
- Full bathrooms:1
- Half bathrooms:1
- Living area:2,613 sq. ft.
Heating and cooling
- Cooling:Central Air
- Heating:Forced Air
Structure and exterior
- Year built:1979
- Building area:2,613 sq. ft.
- Lot area:0.22 Acres
Schools
- High school:Millard North
- Middle school:Kiewit
- Elementary school:Cottonwood
Utilities
- Water:Public
- Sewer:Public Sewer
Finances and disclosures
- Price:$355,000
- Price per sq. ft.:$135.86
- Tax amount:$4,812 (2024)
New listings near 15692 Leavenworth Street
- New
 $222,222Active4 beds 2 baths1,870 sq. ft.
$222,222Active4 beds 2 baths1,870 sq. ft.611 N 48th Street, Omaha, NE 68132
MLS# 22523060Listed by: REAL BROKER NE, LLC - New
 $265,000Active3 beds 2 baths1,546 sq. ft.
$265,000Active3 beds 2 baths1,546 sq. ft.8717 C Street, Omaha, NE 68124
MLS# 22523063Listed by: MERAKI REALTY GROUP - Open Sat, 11am to 1pmNew
 $265,000Active3 beds 2 baths1,310 sq. ft.
$265,000Active3 beds 2 baths1,310 sq. ft.6356 S 137th Street, Omaha, NE 68137
MLS# 22523068Listed by: BHHS AMBASSADOR REAL ESTATE - New
 $750,000Active4 beds 4 baths4,007 sq. ft.
$750,000Active4 beds 4 baths4,007 sq. ft.13407 Seward Street, Omaha, NE 68154
MLS# 22523067Listed by: LIBERTY CORE REAL ESTATE - New
 $750,000Active3 beds 4 baths1,987 sq. ft.
$750,000Active3 beds 4 baths1,987 sq. ft.1147 Leavenworth Street, Omaha, NE 68102
MLS# 22523069Listed by: BHHS AMBASSADOR REAL ESTATE - New
 $455,000Active5 beds 3 baths3,263 sq. ft.
$455,000Active5 beds 3 baths3,263 sq. ft.15818 Timberlane Drive, Omaha, NE 68136
MLS# 22523071Listed by: BETTER HOMES AND GARDENS R.E. - New
 $425,000Active5 beds 4 baths2,563 sq. ft.
$425,000Active5 beds 4 baths2,563 sq. ft.16087 Sprague Street, Omaha, NE 68116
MLS# 22523073Listed by: BHHS AMBASSADOR REAL ESTATE - New
 $750,000Active6 beds 4 baths4,627 sq. ft.
$750,000Active6 beds 4 baths4,627 sq. ft.660 S 85th Street, Omaha, NE 68114-4206
MLS# 22523075Listed by: KELLY REALTY LLC - New
 $326,900Active3 beds 3 baths1,761 sq. ft.
$326,900Active3 beds 3 baths1,761 sq. ft.11137 Craig Street, Omaha, NE 68142
MLS# 22523045Listed by: CELEBRITY HOMES INC - New
 $1,695,900Active2 beds 3 baths2,326 sq. ft.
$1,695,900Active2 beds 3 baths2,326 sq. ft.400 S Applied Parkway #A34, Omaha, NE 68154
MLS# 22523046Listed by: BHHS AMBASSADOR REAL ESTATE
