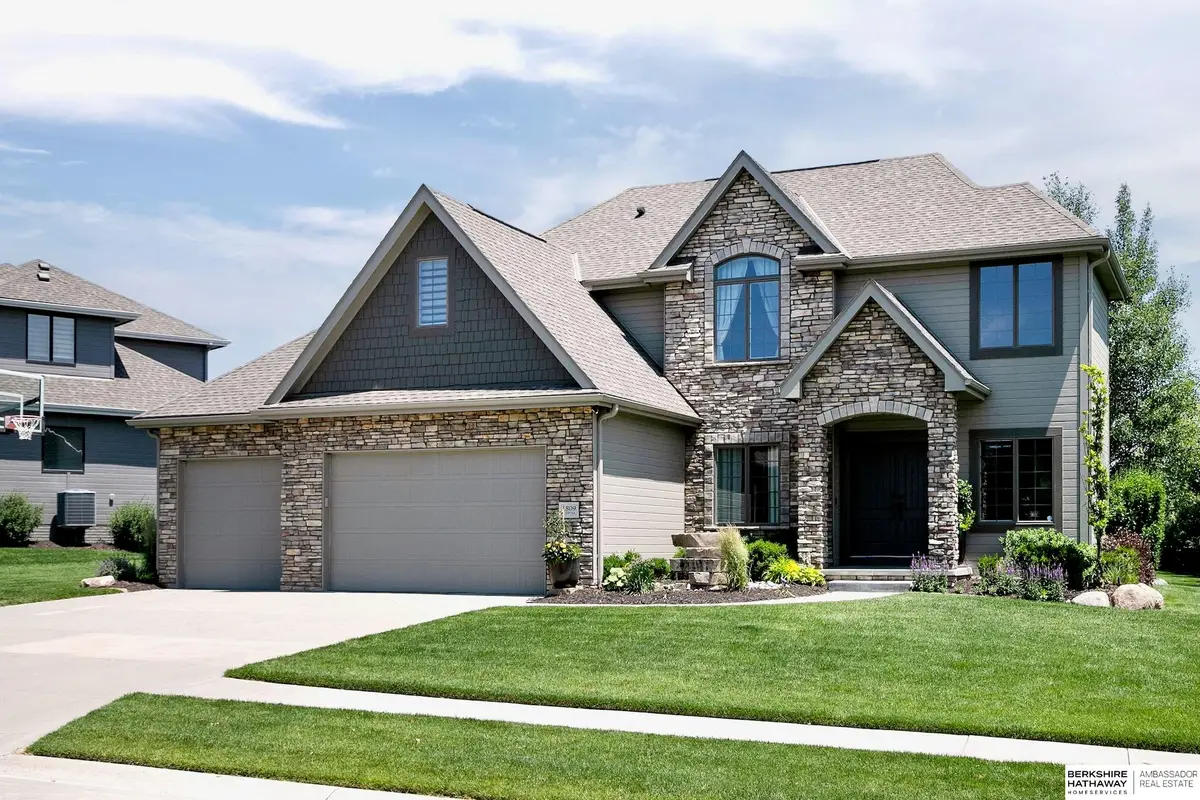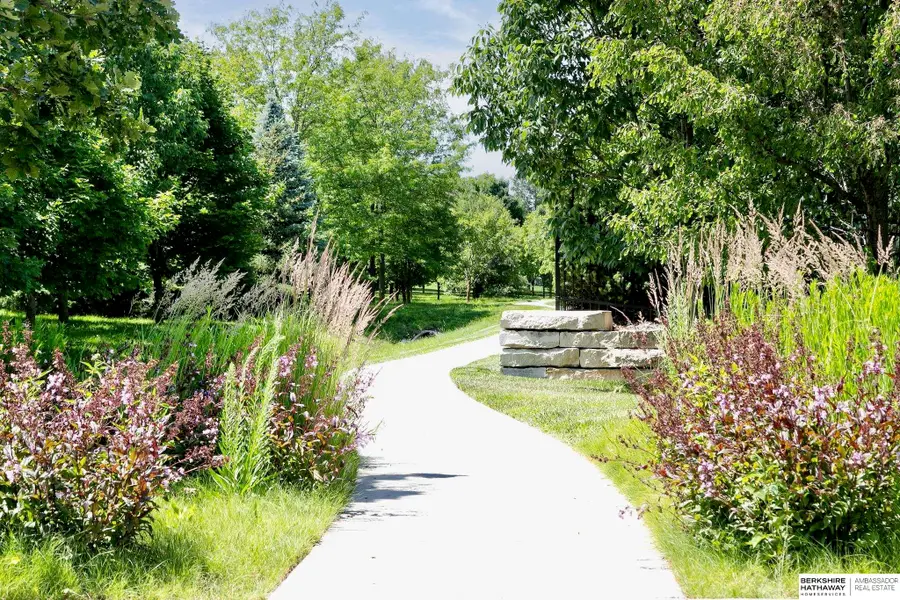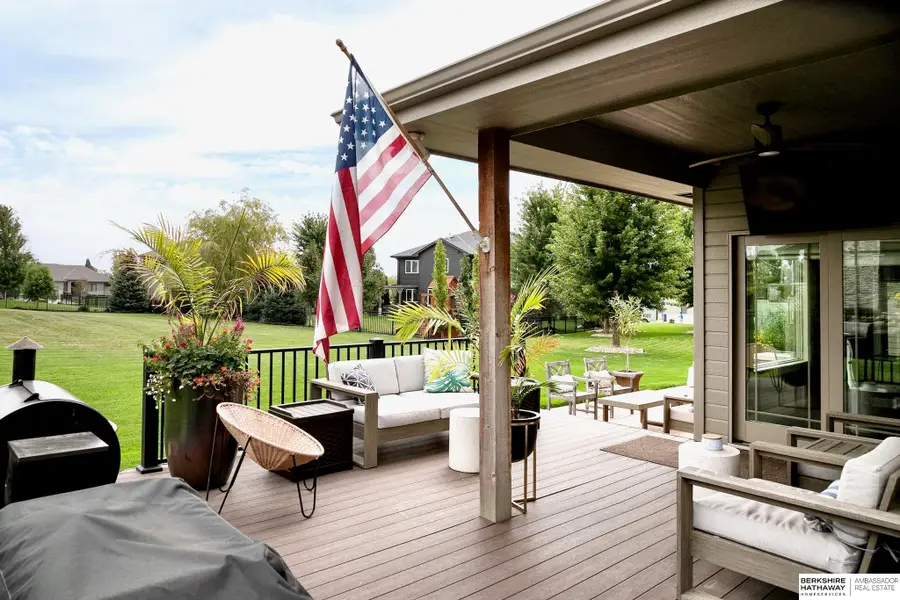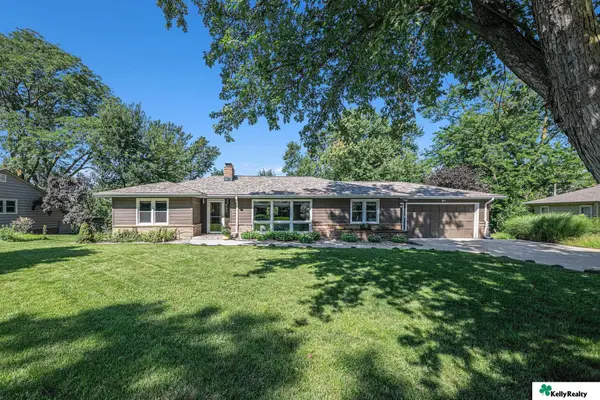1809 S 220th Avenue, Omaha, NE 68022
Local realty services provided by:Better Homes and Gardens Real Estate The Good Life Group



1809 S 220th Avenue,Omaha, NE 68022
$825,000
- 5 Beds
- 5 Baths
- 4,204 sq. ft.
- Single family
- Active
Upcoming open houses
- Sat, Aug 1612:00 pm - 02:00 pm
Listed by:shelli klemke
Office:bhhs ambassador real estate
MLS#:22520236
Source:NE_OABR
Price summary
- Price:$825,000
- Price per sq. ft.:$196.24
- Monthly HOA dues:$91.67
About this home
Open Saturday 8/16 12-2pm. Stunning 2-story home in The Prairies blending elegance with functionality! Enter through the double doors to 18-foot ceilings with floating curved staircase that is a true show stopper! Both the dining room & family room have wall of windows bringing in amazing natural light plus fireplace w/cozy built-ins. Upgraded kitchen with oversized center island, sink overlooking backyard, double ovens & generous walk-in pantry. Versatile office tucked back by kitchen ideal for home office/ playroom. 2nd floor has 4 large bedrooms! Primary suite w/huge closet & laundry room attached. Three additional bedrooms including one w/ vaulted ceilings & own bathroom. 2 other bedrooms have useful jack-n-jill setup. Newly finished basement has fantastic bar w/rec room, 5th bedrm & bathrm! Large flat backyard w/new covered deck & patio. Perfect for future pool or enjoy yard games, BBQs & entertaining! Neighborhood clubhouse, pool & park in walking distance! Great Dodge St access!
Contact an agent
Home facts
- Year built:2014
- Listing Id #:22520236
- Added:24 day(s) ago
- Updated:August 14, 2025 at 02:31 PM
Rooms and interior
- Bedrooms:5
- Total bathrooms:5
- Full bathrooms:4
- Half bathrooms:1
- Living area:4,204 sq. ft.
Heating and cooling
- Cooling:Central Air
- Heating:Forced Air
Structure and exterior
- Roof:Composition
- Year built:2014
- Building area:4,204 sq. ft.
- Lot area:0.31 Acres
Schools
- High school:Elkhorn South
- Middle school:Elkhorn Valley View
- Elementary school:Skyline
Utilities
- Water:Public
- Sewer:Public Sewer
Finances and disclosures
- Price:$825,000
- Price per sq. ft.:$196.24
- Tax amount:$10,909 (2024)
New listings near 1809 S 220th Avenue
- New
 $222,222Active4 beds 2 baths1,870 sq. ft.
$222,222Active4 beds 2 baths1,870 sq. ft.611 N 48th Street, Omaha, NE 68132
MLS# 22523060Listed by: REAL BROKER NE, LLC - New
 $265,000Active3 beds 2 baths1,546 sq. ft.
$265,000Active3 beds 2 baths1,546 sq. ft.8717 C Street, Omaha, NE 68124
MLS# 22523063Listed by: MERAKI REALTY GROUP - Open Sat, 11am to 1pmNew
 $265,000Active3 beds 2 baths1,310 sq. ft.
$265,000Active3 beds 2 baths1,310 sq. ft.6356 S 137th Street, Omaha, NE 68137
MLS# 22523068Listed by: BHHS AMBASSADOR REAL ESTATE - New
 $750,000Active4 beds 4 baths4,007 sq. ft.
$750,000Active4 beds 4 baths4,007 sq. ft.13407 Seward Street, Omaha, NE 68154
MLS# 22523067Listed by: LIBERTY CORE REAL ESTATE - New
 $750,000Active3 beds 4 baths1,987 sq. ft.
$750,000Active3 beds 4 baths1,987 sq. ft.1147 Leavenworth Street, Omaha, NE 68102
MLS# 22523069Listed by: BHHS AMBASSADOR REAL ESTATE - New
 $455,000Active5 beds 3 baths3,263 sq. ft.
$455,000Active5 beds 3 baths3,263 sq. ft.15818 Timberlane Drive, Omaha, NE 68136
MLS# 22523071Listed by: BETTER HOMES AND GARDENS R.E. - New
 $425,000Active5 beds 4 baths2,563 sq. ft.
$425,000Active5 beds 4 baths2,563 sq. ft.16087 Sprague Street, Omaha, NE 68116
MLS# 22523073Listed by: BHHS AMBASSADOR REAL ESTATE - New
 $750,000Active6 beds 4 baths4,627 sq. ft.
$750,000Active6 beds 4 baths4,627 sq. ft.660 S 85th Street, Omaha, NE 68114-4206
MLS# 22523075Listed by: KELLY REALTY LLC - New
 $326,900Active3 beds 3 baths1,761 sq. ft.
$326,900Active3 beds 3 baths1,761 sq. ft.11137 Craig Street, Omaha, NE 68142
MLS# 22523045Listed by: CELEBRITY HOMES INC - New
 $1,695,900Active2 beds 3 baths2,326 sq. ft.
$1,695,900Active2 beds 3 baths2,326 sq. ft.400 S Applied Parkway #A34, Omaha, NE 68154
MLS# 22523046Listed by: BHHS AMBASSADOR REAL ESTATE
