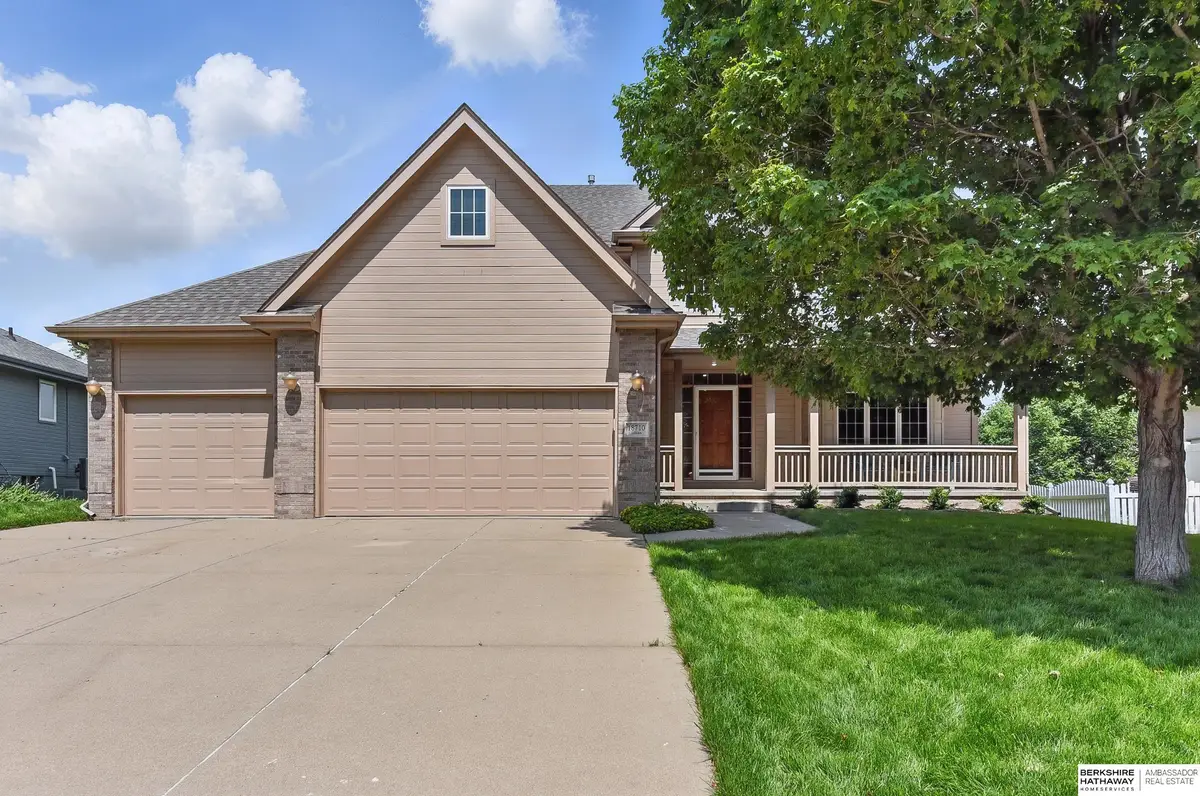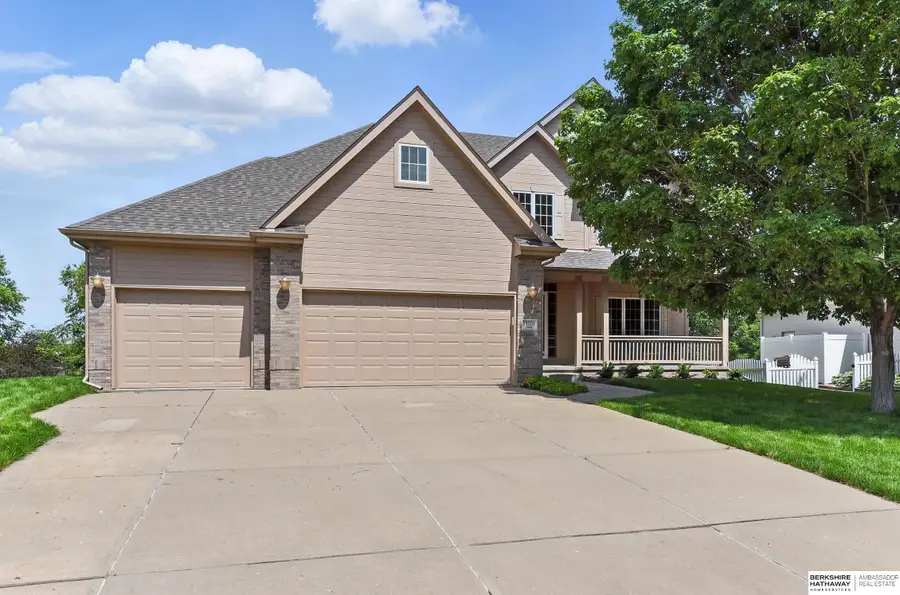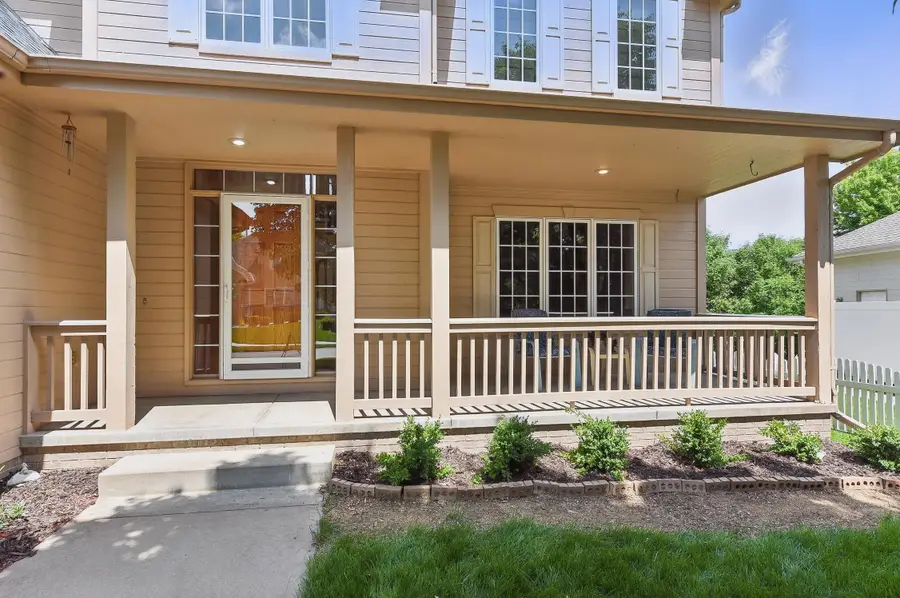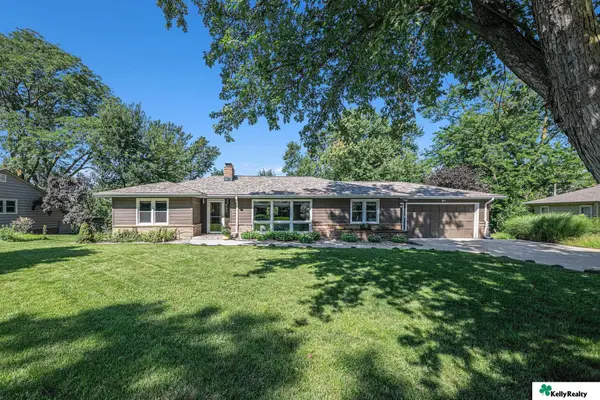18710 Lillian Street, Omaha, NE 68136
Local realty services provided by:Better Homes and Gardens Real Estate The Good Life Group



18710 Lillian Street,Omaha, NE 68136
$499,000
- 5 Beds
- 4 Baths
- 3,852 sq. ft.
- Single family
- Active
Listed by:kathryn rouch
Office:bhhs ambassador real estate
MLS#:22521125
Source:NE_OABR
Price summary
- Price:$499,000
- Price per sq. ft.:$129.54
- Monthly HOA dues:$6.67
About this home
Wow! Check out the space in this lovely 2 story home in Sugar Creek. The home is well-cared for and boasts an open plan with ample space, a two-story entry, open staircase and lots of natural light. You'll love the kitchen/dining area with true hardwood floors, a large center island and a huge walk-in pantry. Step out to the extra-large deck and enjoy the large backyard with shade trees ... plus plenty of space to play. The 2nd floor boasts 4 bedrooms, all with walk-in closets, a large primary bath with double vanities and whirlpool tub, main bath and 2nd floor laundry. Head down to the basement and you will be wowed by the huge family room, 5th bedroom with gigantic walk-in closet (currently used as an exercise room), full bathroom ... and best of all, walkout to a patio and the huge backyard. Oh, and don't forget the front porch and large 3 car garage. There is so much to love about this home. Don't miss out!
Contact an agent
Home facts
- Year built:2005
- Listing Id #:22521125
- Added:16 day(s) ago
- Updated:August 11, 2025 at 10:41 PM
Rooms and interior
- Bedrooms:5
- Total bathrooms:4
- Full bathrooms:3
- Half bathrooms:1
- Living area:3,852 sq. ft.
Heating and cooling
- Cooling:Central Air
- Heating:Forced Air
Structure and exterior
- Roof:Composition
- Year built:2005
- Building area:3,852 sq. ft.
- Lot area:0.25 Acres
Schools
- High school:Millard West
- Middle school:Beadle
- Elementary school:Reeder
Utilities
- Water:Public
- Sewer:Public Sewer
Finances and disclosures
- Price:$499,000
- Price per sq. ft.:$129.54
- Tax amount:$7,599 (2024)
New listings near 18710 Lillian Street
- New
 $222,222Active4 beds 2 baths1,870 sq. ft.
$222,222Active4 beds 2 baths1,870 sq. ft.611 N 48th Street, Omaha, NE 68132
MLS# 22523060Listed by: REAL BROKER NE, LLC - New
 $265,000Active3 beds 2 baths1,546 sq. ft.
$265,000Active3 beds 2 baths1,546 sq. ft.8717 C Street, Omaha, NE 68124
MLS# 22523063Listed by: MERAKI REALTY GROUP - Open Sat, 11am to 1pmNew
 $265,000Active3 beds 2 baths1,310 sq. ft.
$265,000Active3 beds 2 baths1,310 sq. ft.6356 S 137th Street, Omaha, NE 68137
MLS# 22523068Listed by: BHHS AMBASSADOR REAL ESTATE - New
 $750,000Active4 beds 4 baths4,007 sq. ft.
$750,000Active4 beds 4 baths4,007 sq. ft.13407 Seward Street, Omaha, NE 68154
MLS# 22523067Listed by: LIBERTY CORE REAL ESTATE - New
 $750,000Active3 beds 4 baths1,987 sq. ft.
$750,000Active3 beds 4 baths1,987 sq. ft.1147 Leavenworth Street, Omaha, NE 68102
MLS# 22523069Listed by: BHHS AMBASSADOR REAL ESTATE - New
 $455,000Active5 beds 3 baths3,263 sq. ft.
$455,000Active5 beds 3 baths3,263 sq. ft.15818 Timberlane Drive, Omaha, NE 68136
MLS# 22523071Listed by: BETTER HOMES AND GARDENS R.E. - New
 $425,000Active5 beds 4 baths2,563 sq. ft.
$425,000Active5 beds 4 baths2,563 sq. ft.16087 Sprague Street, Omaha, NE 68116
MLS# 22523073Listed by: BHHS AMBASSADOR REAL ESTATE - New
 $750,000Active6 beds 4 baths4,627 sq. ft.
$750,000Active6 beds 4 baths4,627 sq. ft.660 S 85th Street, Omaha, NE 68114-4206
MLS# 22523075Listed by: KELLY REALTY LLC - New
 $326,900Active3 beds 3 baths1,761 sq. ft.
$326,900Active3 beds 3 baths1,761 sq. ft.11137 Craig Street, Omaha, NE 68142
MLS# 22523045Listed by: CELEBRITY HOMES INC - New
 $1,695,900Active2 beds 3 baths2,326 sq. ft.
$1,695,900Active2 beds 3 baths2,326 sq. ft.400 S Applied Parkway #A34, Omaha, NE 68154
MLS# 22523046Listed by: BHHS AMBASSADOR REAL ESTATE
