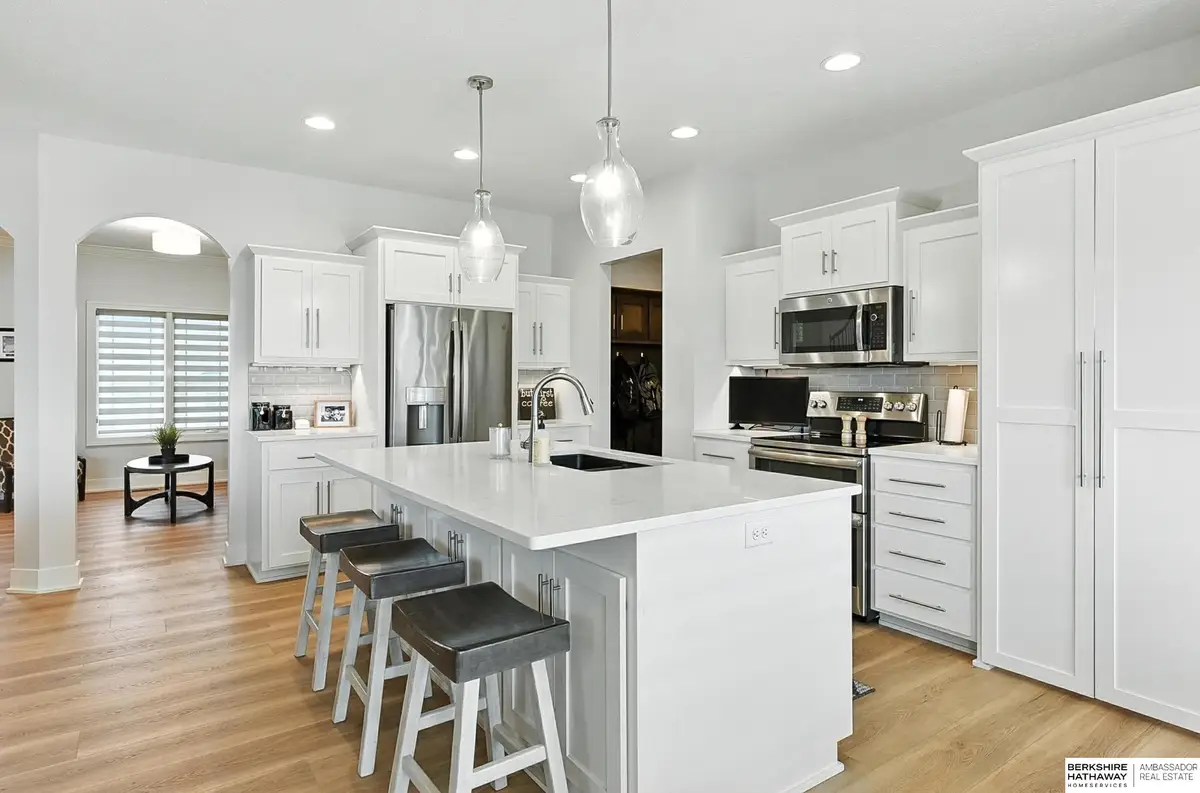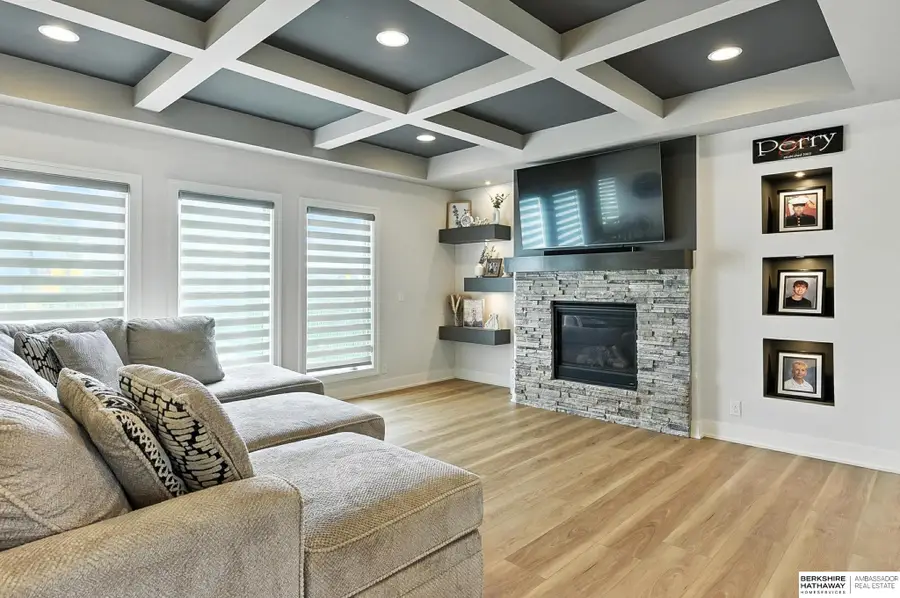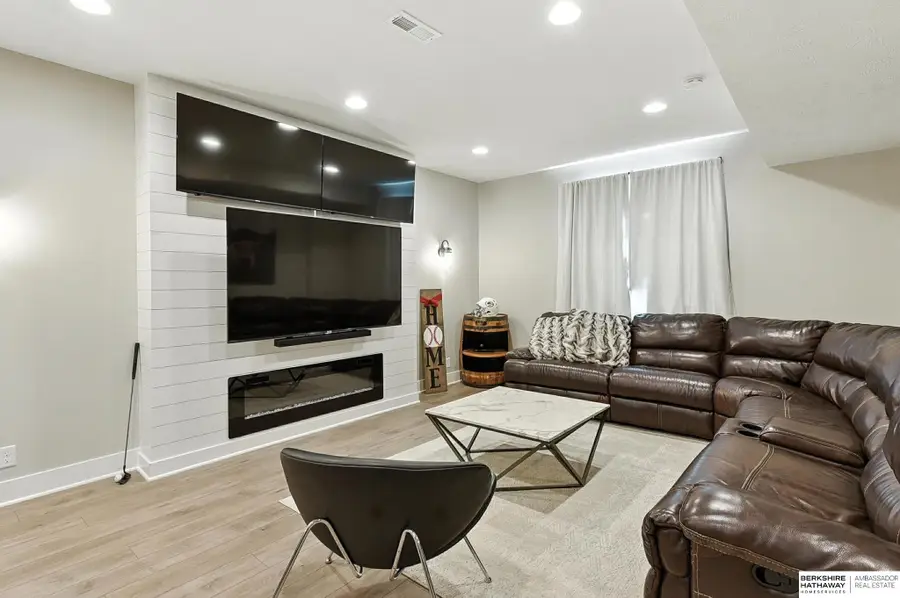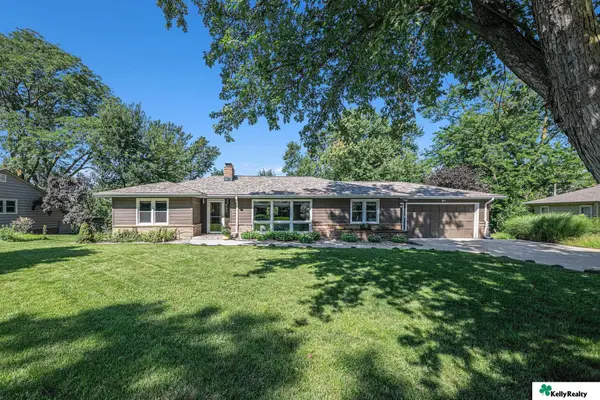18716 Hampton Drive, Omaha, NE 68136
Local realty services provided by:Better Homes and Gardens Real Estate The Good Life Group



18716 Hampton Drive,Omaha, NE 68136
$579,900
- 5 Beds
- 5 Baths
- 3,368 sq. ft.
- Single family
- Active
Upcoming open houses
- Sat, Aug 1612:00 pm - 03:00 pm
Listed by:brett navin
Office:bhhs ambassador real estate
MLS#:22518872
Source:NE_OABR
Price summary
- Price:$579,900
- Price per sq. ft.:$172.18
- Monthly HOA dues:$20.83
About this home
$10,000 Price Reduction! Incredible home located in Aspen Creek! This stunning house has the floor plan you have been looking for featuring a two story entry way, quartz kitchen island overlooking the spacious living room, a large walk-in pantry, and a bonus 5th bedroom on the main level. Head upstairs to find 4 more bedrooms including a primary suite which brilliantly connects the bathroom, closet, and laundry room together making the ordinary extraordinary. Don't miss the loft area at the top of the stairs which is the perfect hang out space for all ages. This home takes it to another level with the incredible finished basement. Fireplace, wet bar, 3/4 Bath, this space is ready for your next party. Finally, take in the beauty of the fully landscaped and fully fenced yard and patio. Perfect for enjoying those beautiful Nebraska sunsets. Walking distance to all 3 Gretna schools, this home checks all of the boxes. Check it out today, before it's gone!
Contact an agent
Home facts
- Year built:2017
- Listing Id #:22518872
- Added:36 day(s) ago
- Updated:August 14, 2025 at 04:41 PM
Rooms and interior
- Bedrooms:5
- Total bathrooms:5
- Full bathrooms:3
- Half bathrooms:1
- Living area:3,368 sq. ft.
Heating and cooling
- Cooling:Central Air
- Heating:Forced Air
Structure and exterior
- Year built:2017
- Building area:3,368 sq. ft.
- Lot area:0.33 Acres
Schools
- High school:Gretna East
- Middle school:Aspen Creek
- Elementary school:Aspen Creek
Utilities
- Water:Private
- Sewer:Private Sewer
Finances and disclosures
- Price:$579,900
- Price per sq. ft.:$172.18
- Tax amount:$11,968 (2024)
New listings near 18716 Hampton Drive
- New
 $222,222Active4 beds 2 baths1,870 sq. ft.
$222,222Active4 beds 2 baths1,870 sq. ft.611 N 48th Street, Omaha, NE 68132
MLS# 22523060Listed by: REAL BROKER NE, LLC - New
 $265,000Active3 beds 2 baths1,546 sq. ft.
$265,000Active3 beds 2 baths1,546 sq. ft.8717 C Street, Omaha, NE 68124
MLS# 22523063Listed by: MERAKI REALTY GROUP - Open Sat, 11am to 1pmNew
 $265,000Active3 beds 2 baths1,310 sq. ft.
$265,000Active3 beds 2 baths1,310 sq. ft.6356 S 137th Street, Omaha, NE 68137
MLS# 22523068Listed by: BHHS AMBASSADOR REAL ESTATE - New
 $750,000Active4 beds 4 baths4,007 sq. ft.
$750,000Active4 beds 4 baths4,007 sq. ft.13407 Seward Street, Omaha, NE 68154
MLS# 22523067Listed by: LIBERTY CORE REAL ESTATE - New
 $750,000Active3 beds 4 baths1,987 sq. ft.
$750,000Active3 beds 4 baths1,987 sq. ft.1147 Leavenworth Street, Omaha, NE 68102
MLS# 22523069Listed by: BHHS AMBASSADOR REAL ESTATE - New
 $455,000Active5 beds 3 baths3,263 sq. ft.
$455,000Active5 beds 3 baths3,263 sq. ft.15818 Timberlane Drive, Omaha, NE 68136
MLS# 22523071Listed by: BETTER HOMES AND GARDENS R.E. - New
 $425,000Active5 beds 4 baths2,563 sq. ft.
$425,000Active5 beds 4 baths2,563 sq. ft.16087 Sprague Street, Omaha, NE 68116
MLS# 22523073Listed by: BHHS AMBASSADOR REAL ESTATE - New
 $750,000Active6 beds 4 baths4,627 sq. ft.
$750,000Active6 beds 4 baths4,627 sq. ft.660 S 85th Street, Omaha, NE 68114-4206
MLS# 22523075Listed by: KELLY REALTY LLC - New
 $326,900Active3 beds 3 baths1,761 sq. ft.
$326,900Active3 beds 3 baths1,761 sq. ft.11137 Craig Street, Omaha, NE 68142
MLS# 22523045Listed by: CELEBRITY HOMES INC - New
 $1,695,900Active2 beds 3 baths2,326 sq. ft.
$1,695,900Active2 beds 3 baths2,326 sq. ft.400 S Applied Parkway #A34, Omaha, NE 68154
MLS# 22523046Listed by: BHHS AMBASSADOR REAL ESTATE
