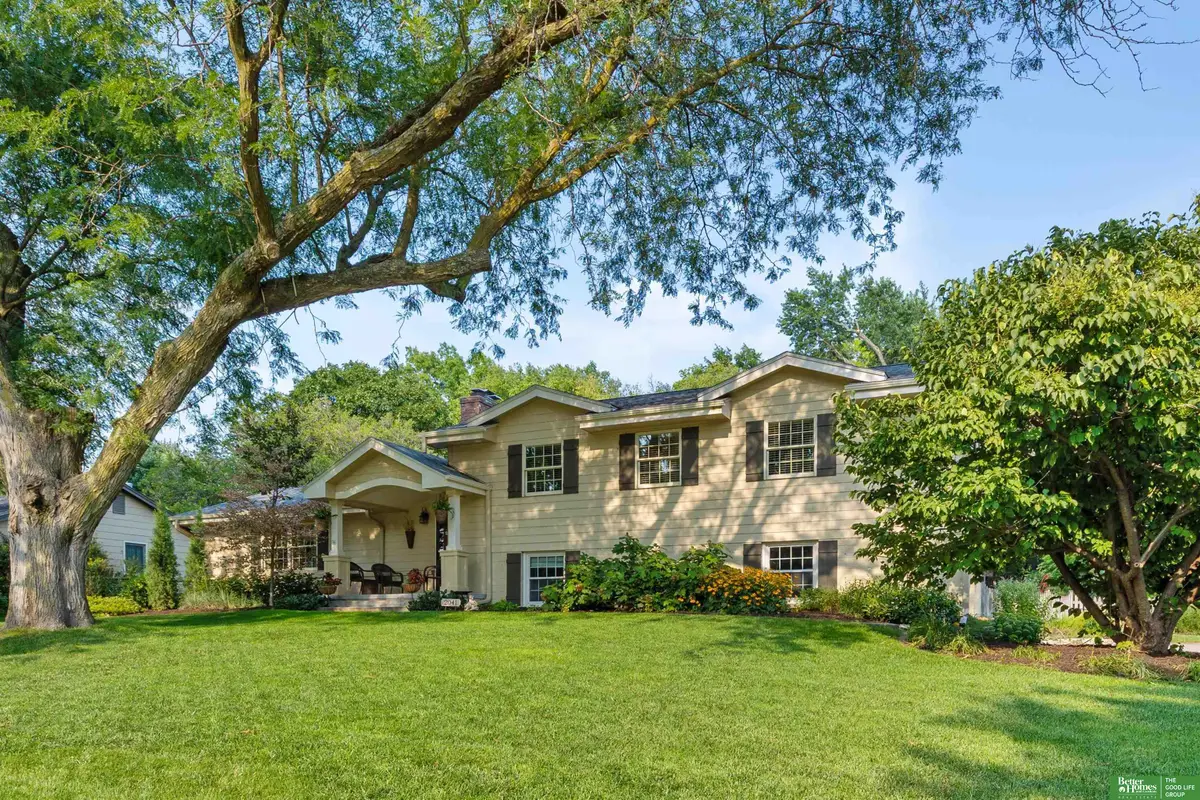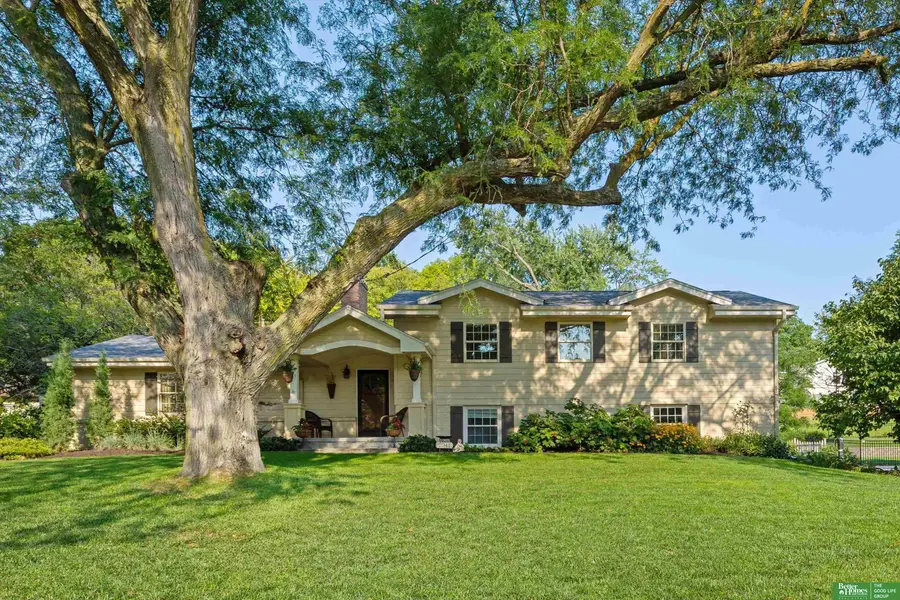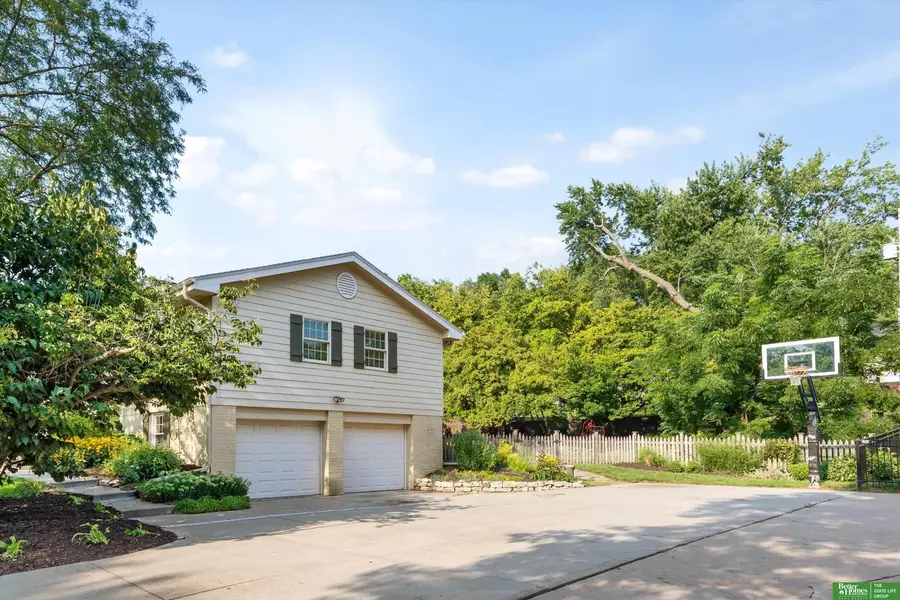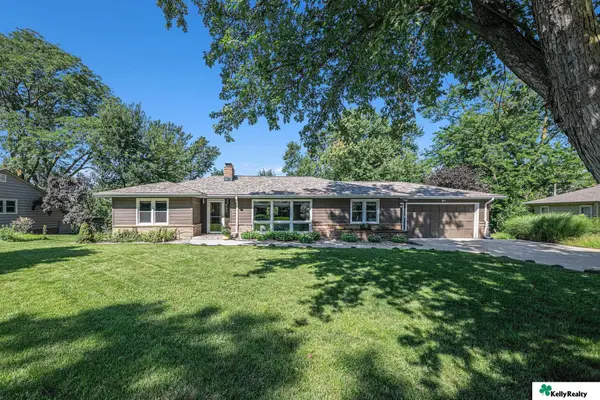2041 S 88 Street, Omaha, NE 68124
Local realty services provided by:Better Homes and Gardens Real Estate The Good Life Group



2041 S 88 Street,Omaha, NE 68124
$675,000
- 4 Beds
- 4 Baths
- 2,833 sq. ft.
- Single family
- Active
Listed by:
- Anne Duggins(402) 707 - 3203Better Homes and Gardens Real Estate The Good Life Group
MLS#:22522279
Source:NE_OABR
Price summary
- Price:$675,000
- Price per sq. ft.:$238.26
About this home
Ready to fall in love? This west-facing 4 bed, 4 bath gem in Loveland (District 66!) is packed w/ upgrades and charm.The spacious main floor features wood floors and the perfect layout for entertaining.Gourmet kitchen w/ quartz counters + high-end appliances blends seamlessly into dining area and flows into a showstopper 3-seasons room (not included in total sq ft) w/ heated floors + fireplace-perfect for year-round enjoyment. All four beds on 2nd floor. Hard-working mudroom off side-loading garage w/ custom built-ins, desk and 1/2 bath.Finished basement has kitchenette, family room, and 3/4 bath. Step outside to a serene, professionally landscaped backyard-complete with pollinator garden. Ideally situated between Westside High + Middle School and close to restaurants + shopping. Lovingly passed down through generations, this home has been thoughtfully cared for and holds a special sense of warmth and character. Pre-inspected for peace of mind. Showings begin Thurs 8/14. AMA.
Contact an agent
Home facts
- Year built:1958
- Listing Id #:22522279
- Added:1 day(s) ago
- Updated:August 14, 2025 at 06:38 PM
Rooms and interior
- Bedrooms:4
- Total bathrooms:4
- Full bathrooms:1
- Half bathrooms:1
- Living area:2,833 sq. ft.
Heating and cooling
- Cooling:Central Air
- Heating:Forced Air
Structure and exterior
- Roof:Composition
- Year built:1958
- Building area:2,833 sq. ft.
- Lot area:0.37 Acres
Schools
- High school:Westside
- Middle school:Westside
- Elementary school:Sunset Hills
Utilities
- Water:Public
- Sewer:Public Sewer
Finances and disclosures
- Price:$675,000
- Price per sq. ft.:$238.26
- Tax amount:$6,814 (2024)
New listings near 2041 S 88 Street
- New
 $222,222Active4 beds 2 baths1,870 sq. ft.
$222,222Active4 beds 2 baths1,870 sq. ft.611 N 48th Street, Omaha, NE 68132
MLS# 22523060Listed by: REAL BROKER NE, LLC - New
 $265,000Active3 beds 2 baths1,546 sq. ft.
$265,000Active3 beds 2 baths1,546 sq. ft.8717 C Street, Omaha, NE 68124
MLS# 22523063Listed by: MERAKI REALTY GROUP - Open Sat, 11am to 1pmNew
 $265,000Active3 beds 2 baths1,310 sq. ft.
$265,000Active3 beds 2 baths1,310 sq. ft.6356 S 137th Street, Omaha, NE 68137
MLS# 22523068Listed by: BHHS AMBASSADOR REAL ESTATE - New
 $750,000Active4 beds 4 baths4,007 sq. ft.
$750,000Active4 beds 4 baths4,007 sq. ft.13407 Seward Street, Omaha, NE 68154
MLS# 22523067Listed by: LIBERTY CORE REAL ESTATE - New
 $750,000Active3 beds 4 baths1,987 sq. ft.
$750,000Active3 beds 4 baths1,987 sq. ft.1147 Leavenworth Street, Omaha, NE 68102
MLS# 22523069Listed by: BHHS AMBASSADOR REAL ESTATE - New
 $455,000Active5 beds 3 baths3,263 sq. ft.
$455,000Active5 beds 3 baths3,263 sq. ft.15818 Timberlane Drive, Omaha, NE 68136
MLS# 22523071Listed by: BETTER HOMES AND GARDENS R.E. - New
 $425,000Active5 beds 4 baths2,563 sq. ft.
$425,000Active5 beds 4 baths2,563 sq. ft.16087 Sprague Street, Omaha, NE 68116
MLS# 22523073Listed by: BHHS AMBASSADOR REAL ESTATE - New
 $750,000Active6 beds 4 baths4,627 sq. ft.
$750,000Active6 beds 4 baths4,627 sq. ft.660 S 85th Street, Omaha, NE 68114-4206
MLS# 22523075Listed by: KELLY REALTY LLC - New
 $326,900Active3 beds 3 baths1,761 sq. ft.
$326,900Active3 beds 3 baths1,761 sq. ft.11137 Craig Street, Omaha, NE 68142
MLS# 22523045Listed by: CELEBRITY HOMES INC - New
 $1,695,900Active2 beds 3 baths2,326 sq. ft.
$1,695,900Active2 beds 3 baths2,326 sq. ft.400 S Applied Parkway #A34, Omaha, NE 68154
MLS# 22523046Listed by: BHHS AMBASSADOR REAL ESTATE
