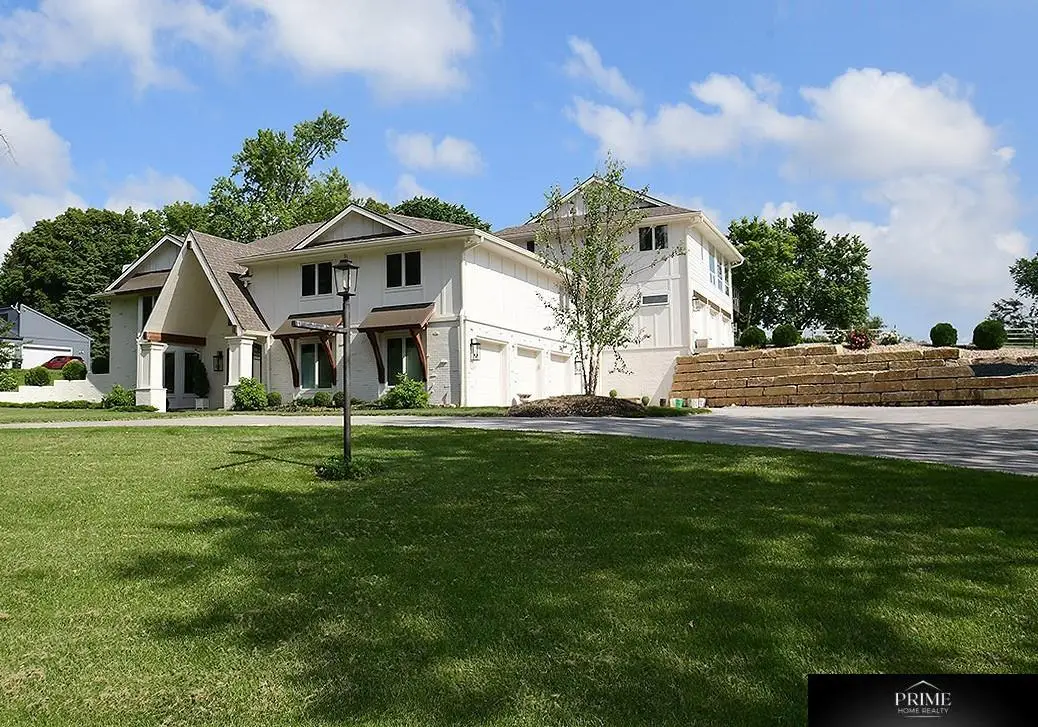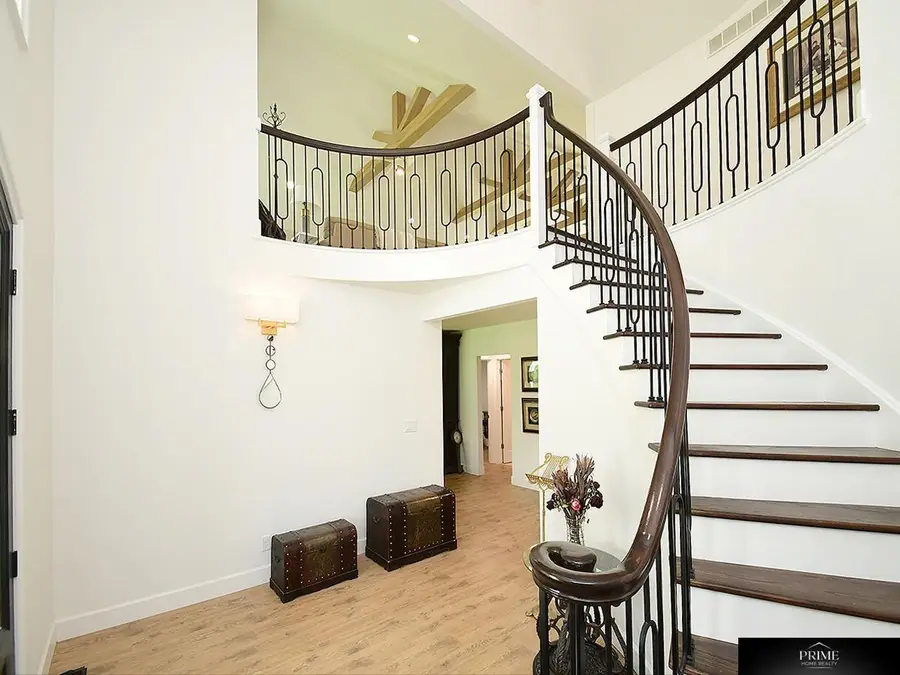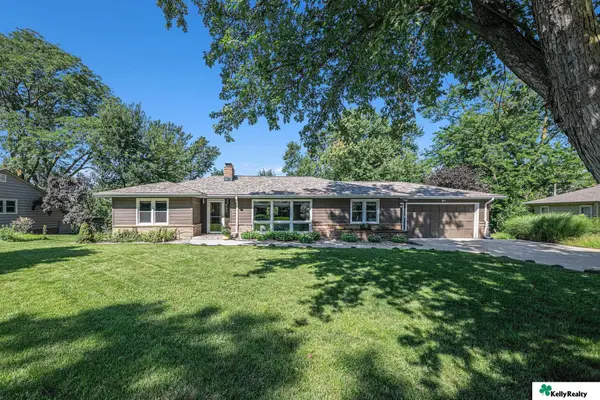20640 Rawhide Road, Omaha, NE 68022
Local realty services provided by:Better Homes and Gardens Real Estate The Good Life Group



20640 Rawhide Road,Omaha, NE 68022
$1,799,900
- 5 Beds
- 5 Baths
- 6,920 sq. ft.
- Single family
- Active
Listed by:van deeb
Office:prime home realty
MLS#:22514578
Source:NE_OABR
Price summary
- Price:$1,799,900
- Price per sq. ft.:$260.1
- Monthly HOA dues:$20.83
About this home
NEW LISTING! Be prepared to be impressed! This beautiful, completely renovated and updated home boasts five bedrooms, five bathrooms, six car garage and sits on approximately 2.62 acres. One of only five homes in skyline ranches that backs up to the private 40 acre corral, park, fishing pond, playground, pavilion, 2 riding arenas and 10 miles of picturesque walking/riding trails. Just a few of the amenities: Spacious kitchen with an abundance of Cambria countertops and cabinet space. Featuring top of the line GE Café appliances. New Pella windows ,doors ,and flooring in 2021 .Primary bath features 2 walk-in closets, full-size washer, dryer and double vanities. Stunning views from the great room overlooking the acreage w/ a second kitchen and oversized windows. Two sets of heated three car garages on two separate levels. Decorated in today’s colors. Extra-large hallways, putting green, surround sound, two fireplaces, and many more wonderful features and amenities. Elkhorns finest!
Contact an agent
Home facts
- Year built:1973
- Listing Id #:22514578
- Added:76 day(s) ago
- Updated:August 10, 2025 at 02:32 PM
Rooms and interior
- Bedrooms:5
- Total bathrooms:5
- Full bathrooms:3
- Half bathrooms:1
- Living area:6,920 sq. ft.
Heating and cooling
- Cooling:Central Air, Zoned
- Heating:Forced Air, Zoned
Structure and exterior
- Year built:1973
- Building area:6,920 sq. ft.
- Lot area:2.62 Acres
Schools
- High school:Elkhorn South
- Middle school:Elkhorn
- Elementary school:Skyline
Utilities
- Water:Public
- Sewer:Septic Tank
Finances and disclosures
- Price:$1,799,900
- Price per sq. ft.:$260.1
- Tax amount:$12,411 (2024)
New listings near 20640 Rawhide Road
- New
 $222,222Active4 beds 2 baths1,870 sq. ft.
$222,222Active4 beds 2 baths1,870 sq. ft.611 N 48th Street, Omaha, NE 68132
MLS# 22523060Listed by: REAL BROKER NE, LLC - New
 $265,000Active3 beds 2 baths1,546 sq. ft.
$265,000Active3 beds 2 baths1,546 sq. ft.8717 C Street, Omaha, NE 68124
MLS# 22523063Listed by: MERAKI REALTY GROUP - Open Sat, 11am to 1pmNew
 $265,000Active3 beds 2 baths1,310 sq. ft.
$265,000Active3 beds 2 baths1,310 sq. ft.6356 S 137th Street, Omaha, NE 68137
MLS# 22523068Listed by: BHHS AMBASSADOR REAL ESTATE - New
 $750,000Active4 beds 4 baths4,007 sq. ft.
$750,000Active4 beds 4 baths4,007 sq. ft.13407 Seward Street, Omaha, NE 68154
MLS# 22523067Listed by: LIBERTY CORE REAL ESTATE - New
 $750,000Active3 beds 4 baths1,987 sq. ft.
$750,000Active3 beds 4 baths1,987 sq. ft.1147 Leavenworth Street, Omaha, NE 68102
MLS# 22523069Listed by: BHHS AMBASSADOR REAL ESTATE - New
 $455,000Active5 beds 3 baths3,263 sq. ft.
$455,000Active5 beds 3 baths3,263 sq. ft.15818 Timberlane Drive, Omaha, NE 68136
MLS# 22523071Listed by: BETTER HOMES AND GARDENS R.E. - New
 $425,000Active5 beds 4 baths2,563 sq. ft.
$425,000Active5 beds 4 baths2,563 sq. ft.16087 Sprague Street, Omaha, NE 68116
MLS# 22523073Listed by: BHHS AMBASSADOR REAL ESTATE - New
 $750,000Active6 beds 4 baths4,627 sq. ft.
$750,000Active6 beds 4 baths4,627 sq. ft.660 S 85th Street, Omaha, NE 68114-4206
MLS# 22523075Listed by: KELLY REALTY LLC - New
 $326,900Active3 beds 3 baths1,761 sq. ft.
$326,900Active3 beds 3 baths1,761 sq. ft.11137 Craig Street, Omaha, NE 68142
MLS# 22523045Listed by: CELEBRITY HOMES INC - New
 $1,695,900Active2 beds 3 baths2,326 sq. ft.
$1,695,900Active2 beds 3 baths2,326 sq. ft.400 S Applied Parkway #A34, Omaha, NE 68154
MLS# 22523046Listed by: BHHS AMBASSADOR REAL ESTATE
