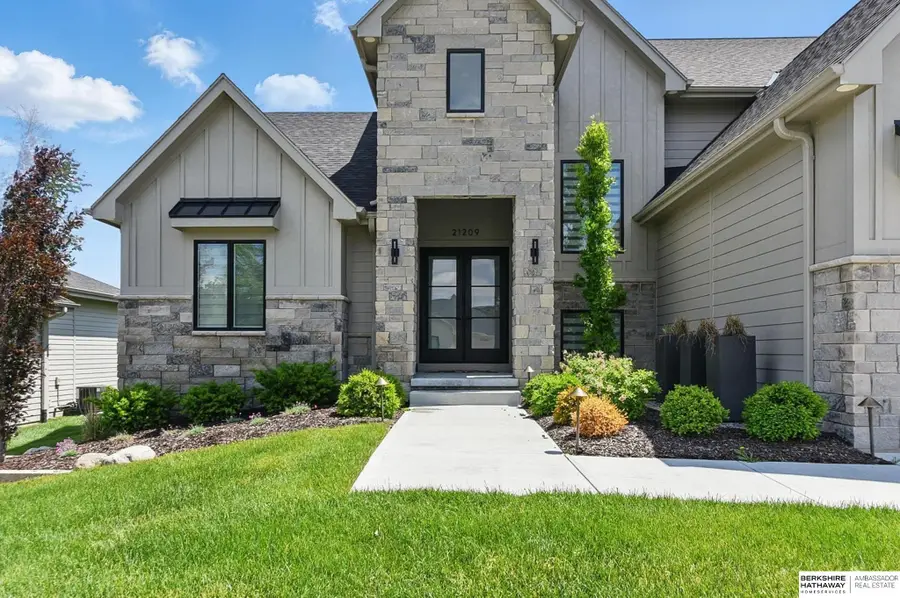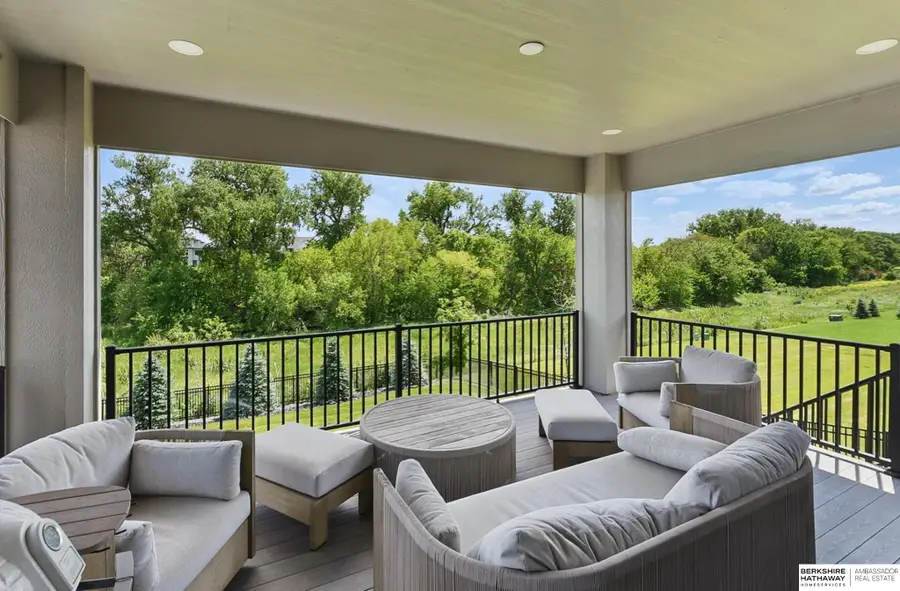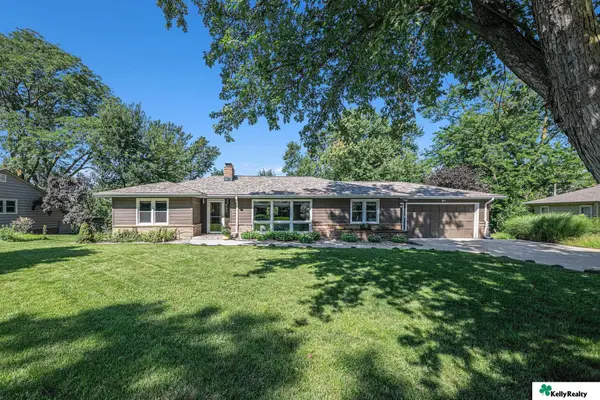21209 B Street, Omaha, NE 68022
Local realty services provided by:Better Homes and Gardens Real Estate The Good Life Group



21209 B Street,Omaha, NE 68022
$1,160,000
- 6 Beds
- 5 Baths
- 4,269 sq. ft.
- Single family
- Active
Listed by:russell brown
Office:bhhs ambassador real estate
MLS#:22514058
Source:NE_OABR
Price summary
- Price:$1,160,000
- Price per sq. ft.:$271.73
About this home
This is a Must See! Rare Opportunity to Own a 1.5 Story on Large Walk Out Lot Backing to Trees & Green Space in a Popular Elkhorn Neighborhood. Enter the 8' Tall Double Doors into an Open Kitchen, Dining, Great Room Plan with Lots of Windows. There are Tons of Upgrades & Designer Features in this Home including Tons of Wood Floors & 8' Solid Interior Doors. The Beautiful Kitchen has Quartz Counters & Backsplash, Custom Cabinets to the Ceiling, GE Cafe Appliances with 42" Built in Refrigerator, Gas Range, 2nd Oven, & Huge Walk in Pantry with Coffee Bar. The Primary Suite is on the Main Floor with Gorgeous Views & Hardwood Floors in the Bedroom, a Free Standing Tub, a Luxurious Shower in the Bathroom, & a Spacious Walk in Closet with Laundry. The 2nd Floor Features 3 Bedrooms (All Have Wood Floors & Walk in Closets), 2 Baths, and a 2nd Full Laundry. Finished Lower Level has an Entertainer's Bar, Rec Space, TV Space wired for Surround Sound, 2 Bedrooms (With LVT Flooring), & 3/4 Bath.
Contact an agent
Home facts
- Year built:2023
- Listing Id #:22514058
- Added:82 day(s) ago
- Updated:August 12, 2025 at 11:40 PM
Rooms and interior
- Bedrooms:6
- Total bathrooms:5
- Full bathrooms:2
- Half bathrooms:1
- Living area:4,269 sq. ft.
Heating and cooling
- Cooling:Central Air, Zoned
- Heating:Forced Air, Zoned
Structure and exterior
- Roof:Composition
- Year built:2023
- Building area:4,269 sq. ft.
- Lot area:0.27 Acres
Schools
- High school:Elkhorn South
- Middle school:Elkhorn Valley View
- Elementary school:Blue Sage
Utilities
- Water:Public
- Sewer:Public Sewer
Finances and disclosures
- Price:$1,160,000
- Price per sq. ft.:$271.73
- Tax amount:$18,876 (2024)
New listings near 21209 B Street
- New
 $222,222Active4 beds 2 baths1,870 sq. ft.
$222,222Active4 beds 2 baths1,870 sq. ft.611 N 48th Street, Omaha, NE 68132
MLS# 22523060Listed by: REAL BROKER NE, LLC - New
 $265,000Active3 beds 2 baths1,546 sq. ft.
$265,000Active3 beds 2 baths1,546 sq. ft.8717 C Street, Omaha, NE 68124
MLS# 22523063Listed by: MERAKI REALTY GROUP - Open Sat, 11am to 1pmNew
 $265,000Active3 beds 2 baths1,310 sq. ft.
$265,000Active3 beds 2 baths1,310 sq. ft.6356 S 137th Street, Omaha, NE 68137
MLS# 22523068Listed by: BHHS AMBASSADOR REAL ESTATE - New
 $750,000Active4 beds 4 baths4,007 sq. ft.
$750,000Active4 beds 4 baths4,007 sq. ft.13407 Seward Street, Omaha, NE 68154
MLS# 22523067Listed by: LIBERTY CORE REAL ESTATE - New
 $750,000Active3 beds 4 baths1,987 sq. ft.
$750,000Active3 beds 4 baths1,987 sq. ft.1147 Leavenworth Street, Omaha, NE 68102
MLS# 22523069Listed by: BHHS AMBASSADOR REAL ESTATE - New
 $455,000Active5 beds 3 baths3,263 sq. ft.
$455,000Active5 beds 3 baths3,263 sq. ft.15818 Timberlane Drive, Omaha, NE 68136
MLS# 22523071Listed by: BETTER HOMES AND GARDENS R.E. - New
 $425,000Active5 beds 4 baths2,563 sq. ft.
$425,000Active5 beds 4 baths2,563 sq. ft.16087 Sprague Street, Omaha, NE 68116
MLS# 22523073Listed by: BHHS AMBASSADOR REAL ESTATE - New
 $750,000Active6 beds 4 baths4,627 sq. ft.
$750,000Active6 beds 4 baths4,627 sq. ft.660 S 85th Street, Omaha, NE 68114-4206
MLS# 22523075Listed by: KELLY REALTY LLC - New
 $326,900Active3 beds 3 baths1,761 sq. ft.
$326,900Active3 beds 3 baths1,761 sq. ft.11137 Craig Street, Omaha, NE 68142
MLS# 22523045Listed by: CELEBRITY HOMES INC - New
 $1,695,900Active2 beds 3 baths2,326 sq. ft.
$1,695,900Active2 beds 3 baths2,326 sq. ft.400 S Applied Parkway #A34, Omaha, NE 68154
MLS# 22523046Listed by: BHHS AMBASSADOR REAL ESTATE
