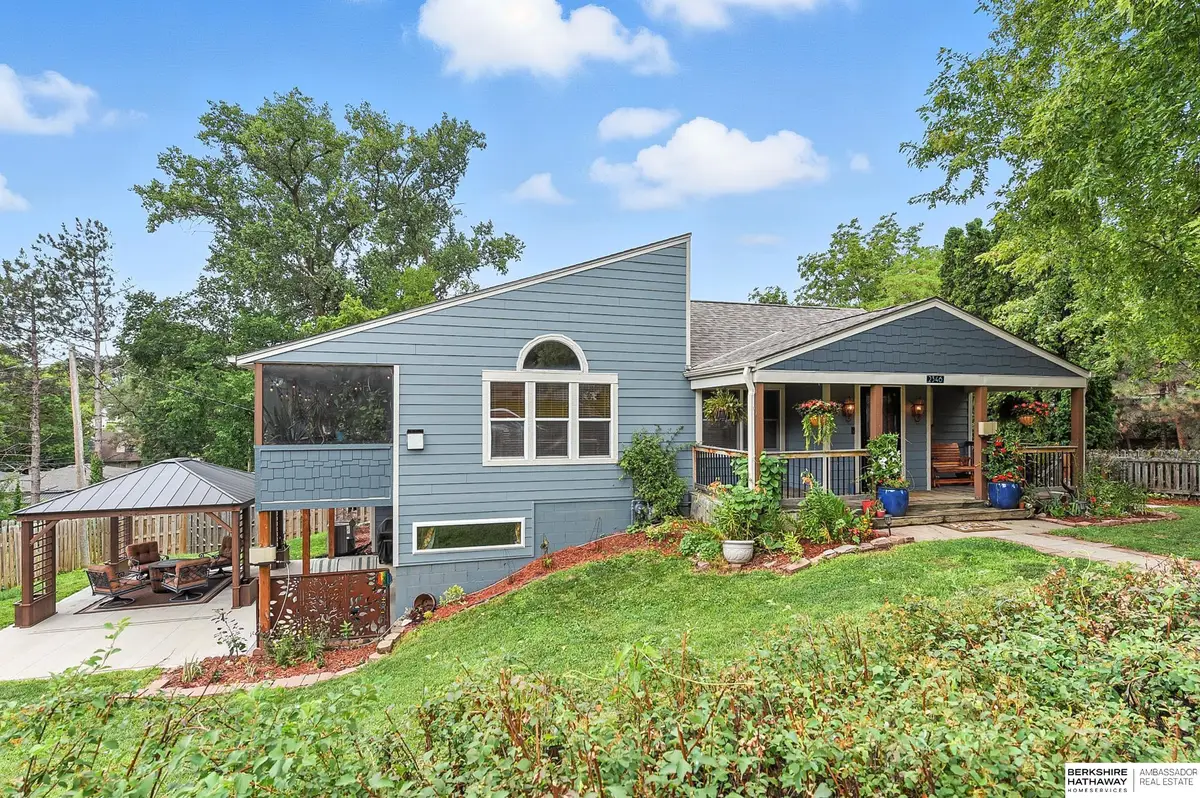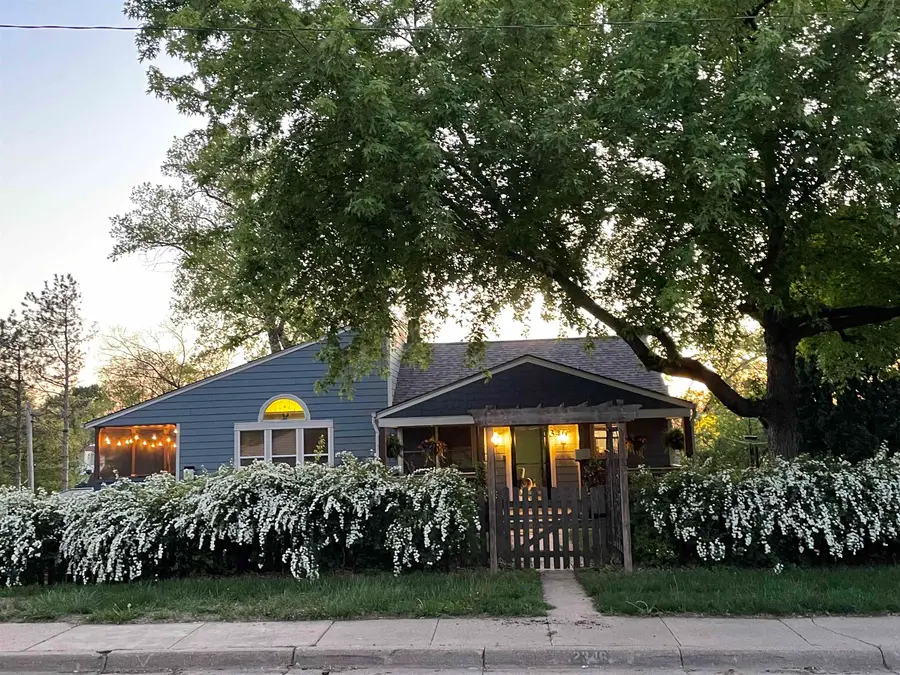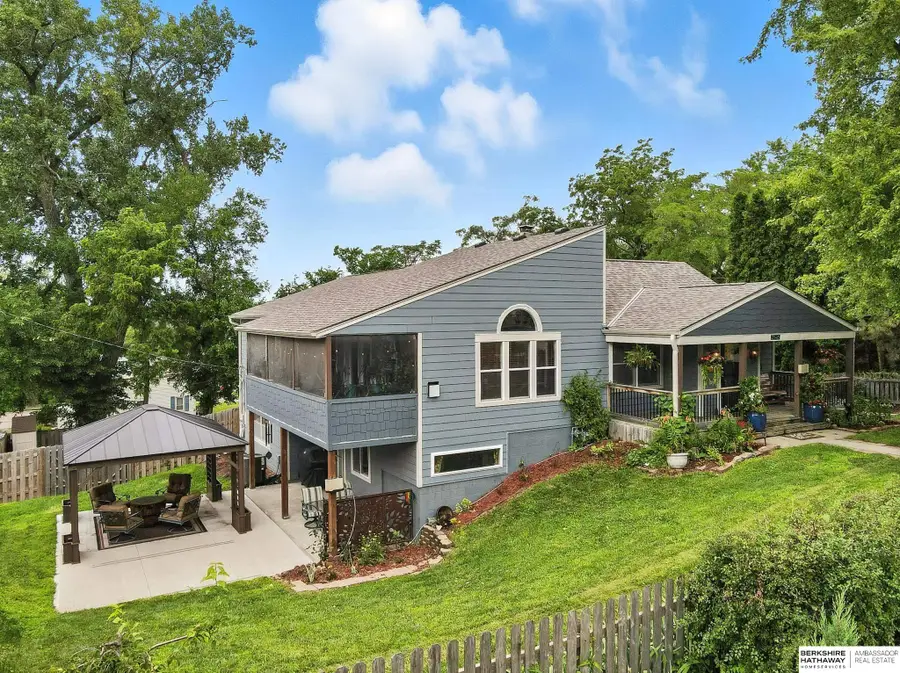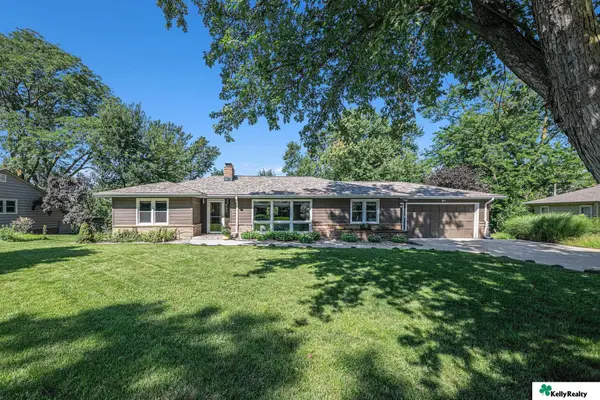2346 N 70th Street, Omaha, NE 68104
Local realty services provided by:Better Homes and Gardens Real Estate The Good Life Group



2346 N 70th Street,Omaha, NE 68104
$369,000
- 4 Beds
- 2 Baths
- 2,129 sq. ft.
- Single family
- Pending
Listed by:alyson roberts
Office:bhhs ambassador real estate
MLS#:22520475
Source:NE_OABR
Price summary
- Price:$369,000
- Price per sq. ft.:$173.32
About this home
Open House: Saturday 12pm - 4pm & Sunday 1PM - 3PM This one-of-a-kind walkout home in Benson is bursting with charm and thoughtful updates, offering the ideal mix of character and modern living. With 4 spacious bedrooms and 2 beautiful baths, you'll love the designer kitchen featuring matching Café appliances, quartzite countertops that flow seamlessly into the backsplash, and stylish finishes throughout. The living room boasts soaring ceilings and opens to a screened-in porch perfect for relaxing evenings. The generous primary suite includes a walk-in closet and private balcony, while the finished basement offers a versatile theater, workout, or rec room space. Outside, entertain under the backyard gazebo and take advantage of the oversized 2-car garage. Truly move-in ready, this home checks all the boxes. Agent is owner and holds equity.
Contact an agent
Home facts
- Year built:1942
- Listing Id #:22520475
- Added:21 day(s) ago
- Updated:August 10, 2025 at 07:23 AM
Rooms and interior
- Bedrooms:4
- Total bathrooms:2
- Full bathrooms:2
- Living area:2,129 sq. ft.
Heating and cooling
- Cooling:Central Air
- Heating:Forced Air
Structure and exterior
- Roof:Composition
- Year built:1942
- Building area:2,129 sq. ft.
- Lot area:0.18 Acres
Schools
- High school:Benson
- Middle school:Monroe
- Elementary school:Benson West
Utilities
- Water:Public
- Sewer:Public Sewer
Finances and disclosures
- Price:$369,000
- Price per sq. ft.:$173.32
- Tax amount:$4,507 (2024)
New listings near 2346 N 70th Street
- New
 $222,222Active4 beds 2 baths1,870 sq. ft.
$222,222Active4 beds 2 baths1,870 sq. ft.611 N 48th Street, Omaha, NE 68132
MLS# 22523060Listed by: REAL BROKER NE, LLC - New
 $265,000Active3 beds 2 baths1,546 sq. ft.
$265,000Active3 beds 2 baths1,546 sq. ft.8717 C Street, Omaha, NE 68124
MLS# 22523063Listed by: MERAKI REALTY GROUP - Open Sat, 11am to 1pmNew
 $265,000Active3 beds 2 baths1,310 sq. ft.
$265,000Active3 beds 2 baths1,310 sq. ft.6356 S 137th Street, Omaha, NE 68137
MLS# 22523068Listed by: BHHS AMBASSADOR REAL ESTATE - New
 $750,000Active4 beds 4 baths4,007 sq. ft.
$750,000Active4 beds 4 baths4,007 sq. ft.13407 Seward Street, Omaha, NE 68154
MLS# 22523067Listed by: LIBERTY CORE REAL ESTATE - New
 $750,000Active3 beds 4 baths1,987 sq. ft.
$750,000Active3 beds 4 baths1,987 sq. ft.1147 Leavenworth Street, Omaha, NE 68102
MLS# 22523069Listed by: BHHS AMBASSADOR REAL ESTATE - New
 $455,000Active5 beds 3 baths3,263 sq. ft.
$455,000Active5 beds 3 baths3,263 sq. ft.15818 Timberlane Drive, Omaha, NE 68136
MLS# 22523071Listed by: BETTER HOMES AND GARDENS R.E. - New
 $425,000Active5 beds 4 baths2,563 sq. ft.
$425,000Active5 beds 4 baths2,563 sq. ft.16087 Sprague Street, Omaha, NE 68116
MLS# 22523073Listed by: BHHS AMBASSADOR REAL ESTATE - New
 $750,000Active6 beds 4 baths4,627 sq. ft.
$750,000Active6 beds 4 baths4,627 sq. ft.660 S 85th Street, Omaha, NE 68114-4206
MLS# 22523075Listed by: KELLY REALTY LLC - New
 $326,900Active3 beds 3 baths1,761 sq. ft.
$326,900Active3 beds 3 baths1,761 sq. ft.11137 Craig Street, Omaha, NE 68142
MLS# 22523045Listed by: CELEBRITY HOMES INC - New
 $1,695,900Active2 beds 3 baths2,326 sq. ft.
$1,695,900Active2 beds 3 baths2,326 sq. ft.400 S Applied Parkway #A34, Omaha, NE 68154
MLS# 22523046Listed by: BHHS AMBASSADOR REAL ESTATE
