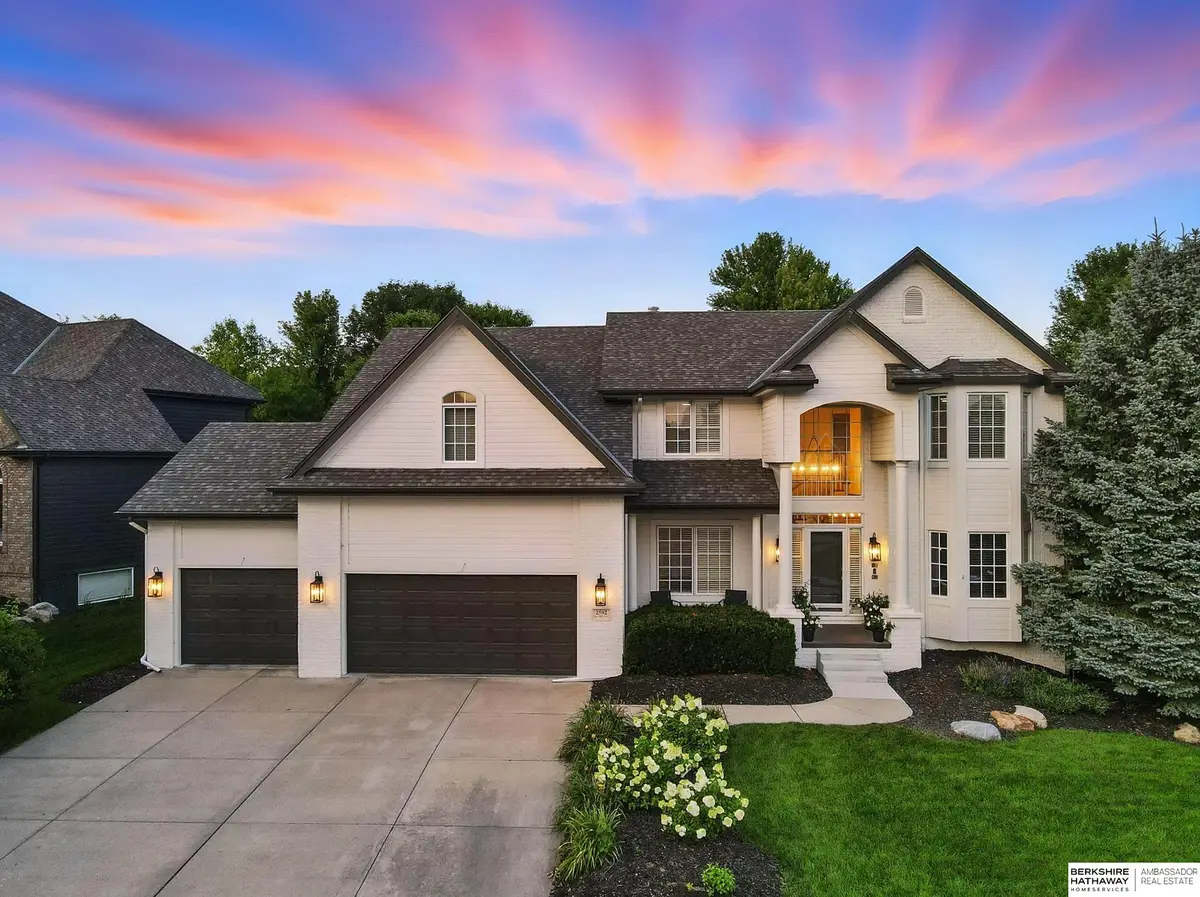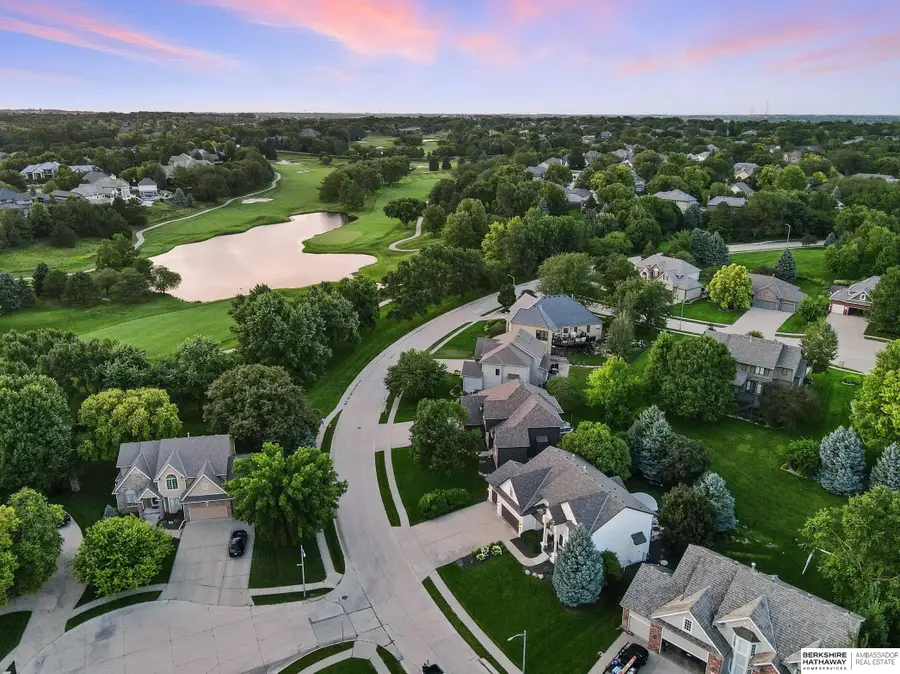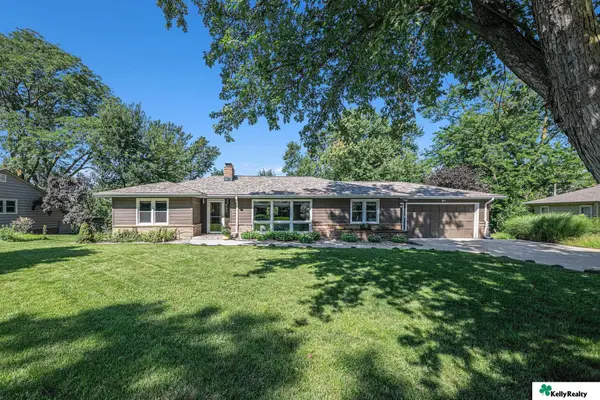2502 S 186th Circle, Omaha, NE 68022
Local realty services provided by:Better Homes and Gardens Real Estate The Good Life Group



2502 S 186th Circle,Omaha, NE 68022
$725,000
- 4 Beds
- 5 Baths
- 4,682 sq. ft.
- Single family
- Active
Upcoming open houses
- Sun, Aug 1712:30 pm - 02:00 pm
Listed by:will hagel
Office:bhhs ambassador real estate
MLS#:22522747
Source:NE_OABR
Price summary
- Price:$725,000
- Price per sq. ft.:$154.85
- Monthly HOA dues:$62.5
About this home
Prepare to be wowed by this exquisite 2-story home nestled in the highly sought-after The Ridges community. From the moment you step inside, you’ll notice the refined finishes and thoughtful upgrades throughout—including rich hardwood floors, crown molding, elegant plantation shutters, built-in speakers, and three cozy fireplaces. A grand T-staircase makes a stunning first impression. The gourmet kitchen is a chef’s dream, showcasing a large granite island, Viking gas range, top-of-the-line appliances, walk-in pantry, and sun-drenched dinette that opens to a large patio and a private, fenced-in backyard. The main floor also features a family room with built-ins and fireplace, a formal dining room, and a handsome office with cherry wood accents. Upstairs, the luxurious primary suite includes a relaxing sitting area, expansive walk-in closet with a custom island, and a spa-like bath. The finished lower level offers a wine room, theater room, wet bar, and surround sound. New roof!
Contact an agent
Home facts
- Year built:2004
- Listing Id #:22522747
- Added:21 day(s) ago
- Updated:August 12, 2025 at 08:38 PM
Rooms and interior
- Bedrooms:4
- Total bathrooms:5
- Full bathrooms:2
- Half bathrooms:1
- Living area:4,682 sq. ft.
Heating and cooling
- Cooling:Central Air
- Heating:Forced Air
Structure and exterior
- Roof:Composition
- Year built:2004
- Building area:4,682 sq. ft.
- Lot area:0.22 Acres
Schools
- High school:Elkhorn South
- Middle school:Elkhorn Ridge
- Elementary school:Spring Ridge
Utilities
- Water:Public
- Sewer:Public Sewer
Finances and disclosures
- Price:$725,000
- Price per sq. ft.:$154.85
- Tax amount:$9,428 (2024)
New listings near 2502 S 186th Circle
- New
 $222,222Active4 beds 2 baths1,870 sq. ft.
$222,222Active4 beds 2 baths1,870 sq. ft.611 N 48th Street, Omaha, NE 68132
MLS# 22523060Listed by: REAL BROKER NE, LLC - New
 $265,000Active3 beds 2 baths1,546 sq. ft.
$265,000Active3 beds 2 baths1,546 sq. ft.8717 C Street, Omaha, NE 68124
MLS# 22523063Listed by: MERAKI REALTY GROUP - Open Sat, 11am to 1pmNew
 $265,000Active3 beds 2 baths1,310 sq. ft.
$265,000Active3 beds 2 baths1,310 sq. ft.6356 S 137th Street, Omaha, NE 68137
MLS# 22523068Listed by: BHHS AMBASSADOR REAL ESTATE - New
 $750,000Active4 beds 4 baths4,007 sq. ft.
$750,000Active4 beds 4 baths4,007 sq. ft.13407 Seward Street, Omaha, NE 68154
MLS# 22523067Listed by: LIBERTY CORE REAL ESTATE - New
 $750,000Active3 beds 4 baths1,987 sq. ft.
$750,000Active3 beds 4 baths1,987 sq. ft.1147 Leavenworth Street, Omaha, NE 68102
MLS# 22523069Listed by: BHHS AMBASSADOR REAL ESTATE - New
 $455,000Active5 beds 3 baths3,263 sq. ft.
$455,000Active5 beds 3 baths3,263 sq. ft.15818 Timberlane Drive, Omaha, NE 68136
MLS# 22523071Listed by: BETTER HOMES AND GARDENS R.E. - New
 $425,000Active5 beds 4 baths2,563 sq. ft.
$425,000Active5 beds 4 baths2,563 sq. ft.16087 Sprague Street, Omaha, NE 68116
MLS# 22523073Listed by: BHHS AMBASSADOR REAL ESTATE - New
 $750,000Active6 beds 4 baths4,627 sq. ft.
$750,000Active6 beds 4 baths4,627 sq. ft.660 S 85th Street, Omaha, NE 68114-4206
MLS# 22523075Listed by: KELLY REALTY LLC - New
 $326,900Active3 beds 3 baths1,761 sq. ft.
$326,900Active3 beds 3 baths1,761 sq. ft.11137 Craig Street, Omaha, NE 68142
MLS# 22523045Listed by: CELEBRITY HOMES INC - New
 $1,695,900Active2 beds 3 baths2,326 sq. ft.
$1,695,900Active2 beds 3 baths2,326 sq. ft.400 S Applied Parkway #A34, Omaha, NE 68154
MLS# 22523046Listed by: BHHS AMBASSADOR REAL ESTATE
