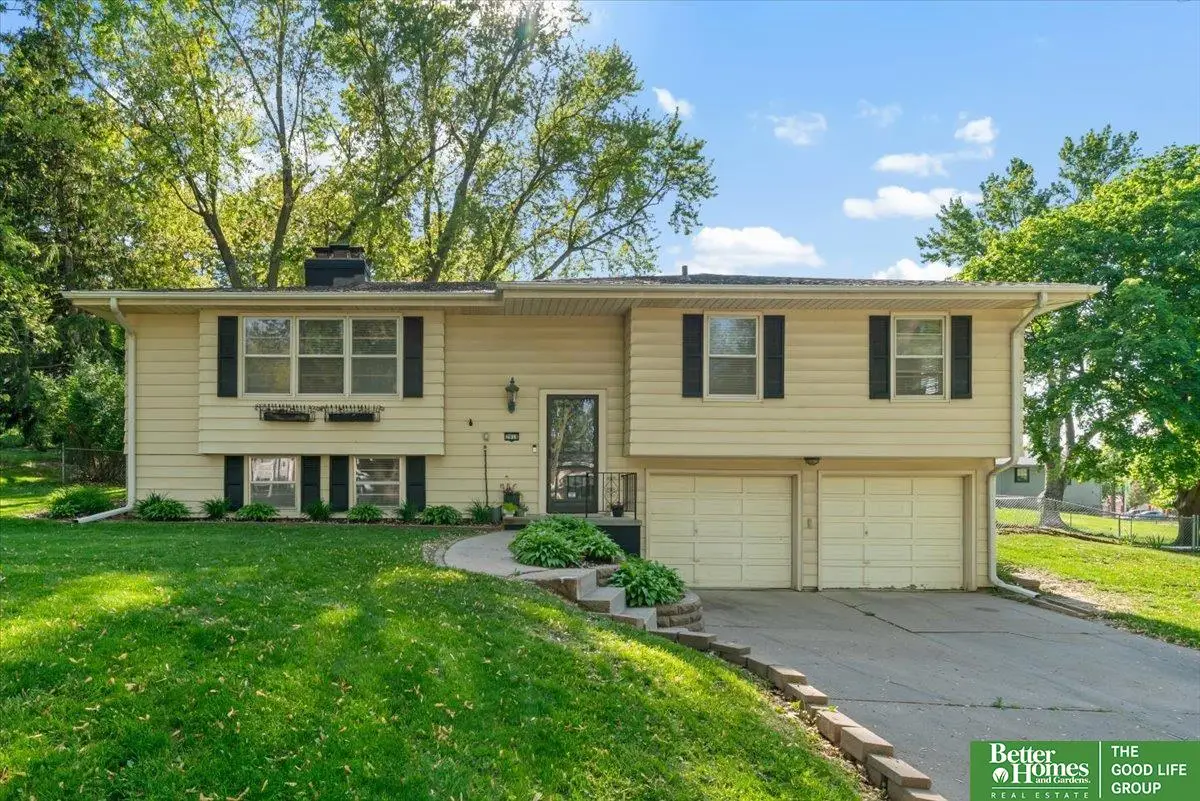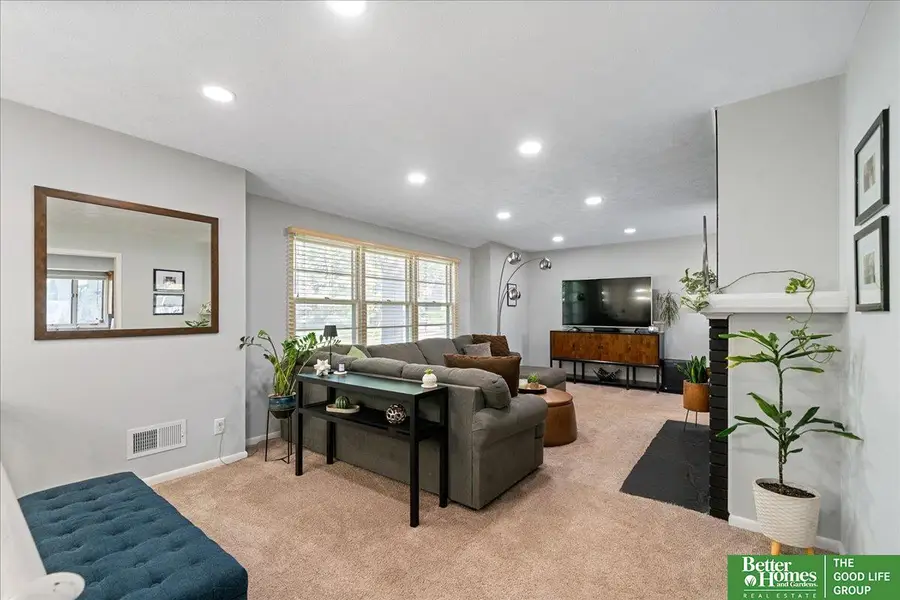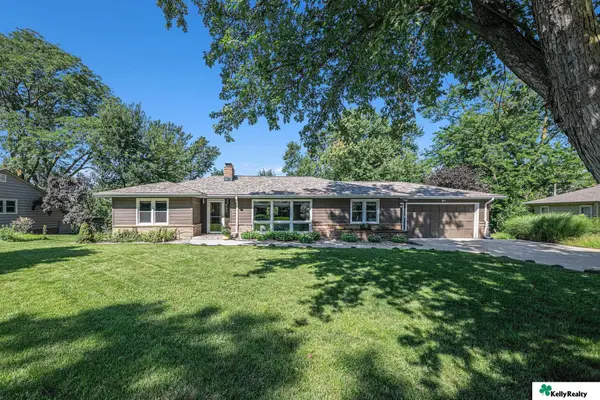2918 S 112th Street, Omaha, NE 68144
Local realty services provided by:Better Homes and Gardens Real Estate The Good Life Group



2918 S 112th Street,Omaha, NE 68144
$315,000
- 3 Beds
- 3 Baths
- 1,827 sq. ft.
- Single family
- Active
Listed by:
- Aubrey Hess(402) 312 - 7796Better Homes and Gardens Real Estate The Good Life Group
MLS#:22520116
Source:NE_OABR
Price summary
- Price:$315,000
- Price per sq. ft.:$172.41
About this home
It’s easy to be genuinely charmed by this PRE INSPECTED home, which has been so beautifully improved. Without disturbing classic features like wood floors, care has been taken with functional updates: can lighting throughout, new switches and outlets, new doors and hardware, and new interior paint. With more storage than typical for this floorplan, the kitchen features black stainless steel appliances, updated subway tile backsplash, and a west-facing window over the sink to admire the fire pit area in the fully-fenced and oversized back yard. All bedrooms are amply sized and have ceiling fans. The gem here though is the perfectly remodeled lower level with 1. the second of two fireplaces in the newly carpeted family room, 2. Completely renovated ¾ bathroom featuring a skirted toilet, MCM-style vanity, tiled walls, new lighting, shower surround, and black matte fixtures, and 3. large drop zone. Too cute.
Contact an agent
Home facts
- Year built:1968
- Listing Id #:22520116
- Added:27 day(s) ago
- Updated:August 10, 2025 at 02:32 PM
Rooms and interior
- Bedrooms:3
- Total bathrooms:3
- Full bathrooms:1
- Living area:1,827 sq. ft.
Heating and cooling
- Cooling:Central Air
- Heating:Forced Air
Structure and exterior
- Roof:Composition
- Year built:1968
- Building area:1,827 sq. ft.
- Lot area:0.27 Acres
Schools
- High school:Westside
- Middle school:Westside
- Elementary school:Prairie Lane
Utilities
- Water:Public
- Sewer:Public Sewer
Finances and disclosures
- Price:$315,000
- Price per sq. ft.:$172.41
- Tax amount:$4,429 (2024)
New listings near 2918 S 112th Street
- New
 $222,222Active4 beds 2 baths1,870 sq. ft.
$222,222Active4 beds 2 baths1,870 sq. ft.611 N 48th Street, Omaha, NE 68132
MLS# 22523060Listed by: REAL BROKER NE, LLC - New
 $265,000Active3 beds 2 baths1,546 sq. ft.
$265,000Active3 beds 2 baths1,546 sq. ft.8717 C Street, Omaha, NE 68124
MLS# 22523063Listed by: MERAKI REALTY GROUP - Open Sat, 11am to 1pmNew
 $265,000Active3 beds 2 baths1,310 sq. ft.
$265,000Active3 beds 2 baths1,310 sq. ft.6356 S 137th Street, Omaha, NE 68137
MLS# 22523068Listed by: BHHS AMBASSADOR REAL ESTATE - New
 $750,000Active4 beds 4 baths4,007 sq. ft.
$750,000Active4 beds 4 baths4,007 sq. ft.13407 Seward Street, Omaha, NE 68154
MLS# 22523067Listed by: LIBERTY CORE REAL ESTATE - New
 $750,000Active3 beds 4 baths1,987 sq. ft.
$750,000Active3 beds 4 baths1,987 sq. ft.1147 Leavenworth Street, Omaha, NE 68102
MLS# 22523069Listed by: BHHS AMBASSADOR REAL ESTATE - New
 $455,000Active5 beds 3 baths3,263 sq. ft.
$455,000Active5 beds 3 baths3,263 sq. ft.15818 Timberlane Drive, Omaha, NE 68136
MLS# 22523071Listed by: BETTER HOMES AND GARDENS R.E. - New
 $425,000Active5 beds 4 baths2,563 sq. ft.
$425,000Active5 beds 4 baths2,563 sq. ft.16087 Sprague Street, Omaha, NE 68116
MLS# 22523073Listed by: BHHS AMBASSADOR REAL ESTATE - New
 $750,000Active6 beds 4 baths4,627 sq. ft.
$750,000Active6 beds 4 baths4,627 sq. ft.660 S 85th Street, Omaha, NE 68114-4206
MLS# 22523075Listed by: KELLY REALTY LLC - New
 $326,900Active3 beds 3 baths1,761 sq. ft.
$326,900Active3 beds 3 baths1,761 sq. ft.11137 Craig Street, Omaha, NE 68142
MLS# 22523045Listed by: CELEBRITY HOMES INC - New
 $1,695,900Active2 beds 3 baths2,326 sq. ft.
$1,695,900Active2 beds 3 baths2,326 sq. ft.400 S Applied Parkway #A34, Omaha, NE 68154
MLS# 22523046Listed by: BHHS AMBASSADOR REAL ESTATE
