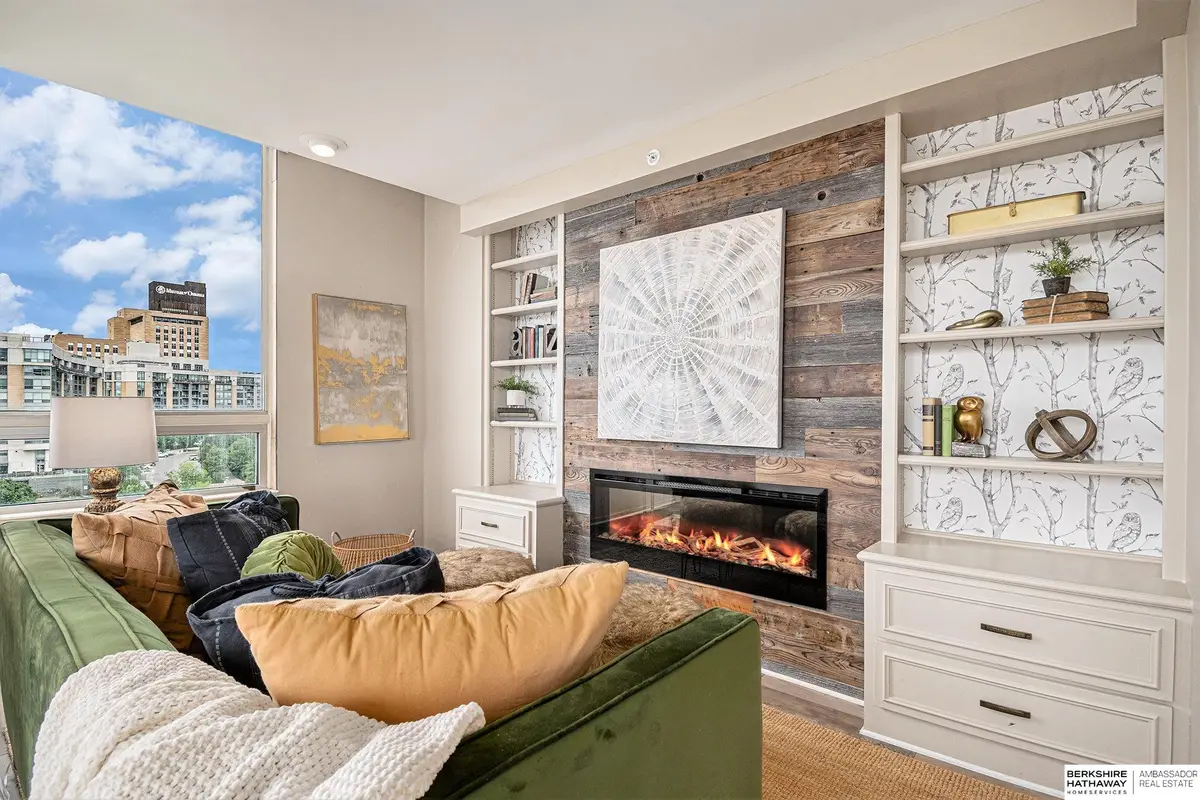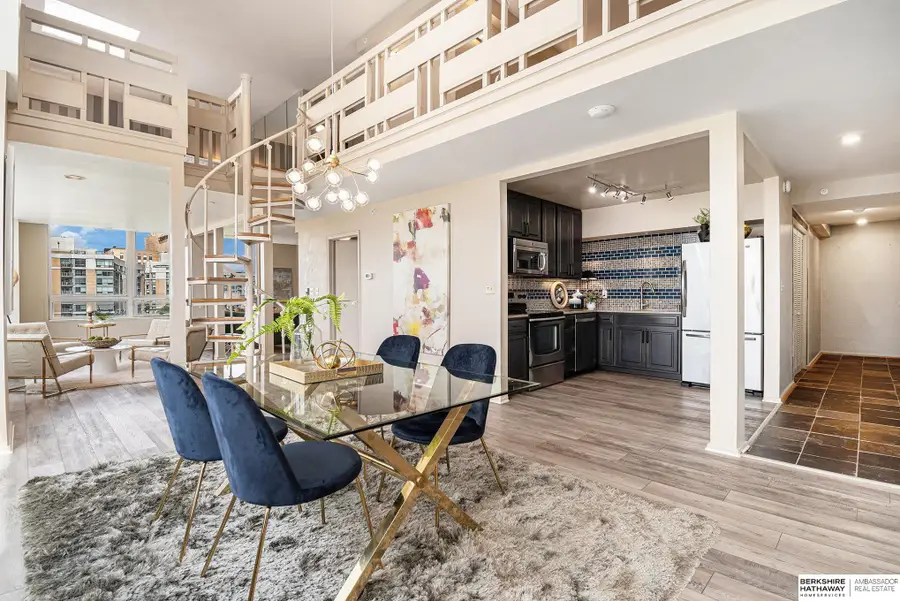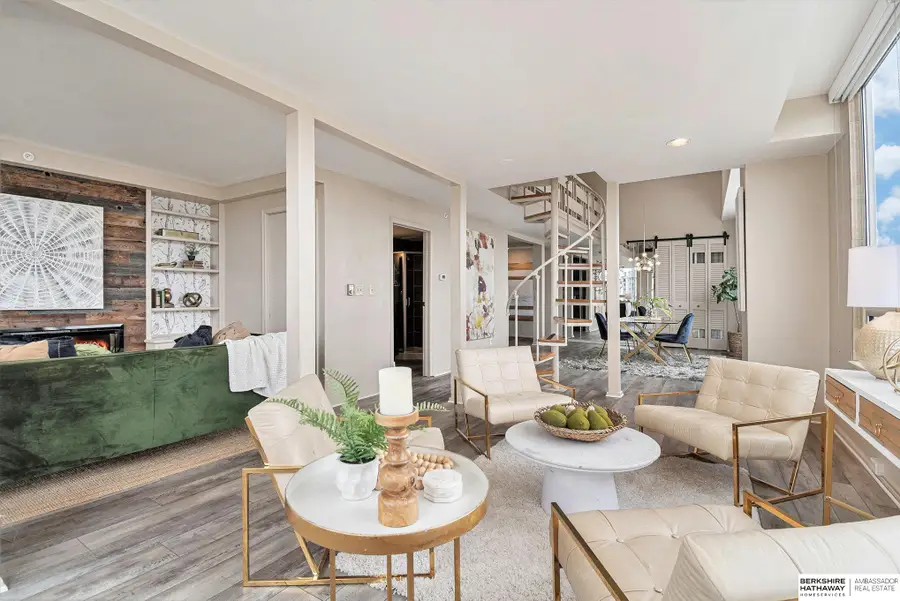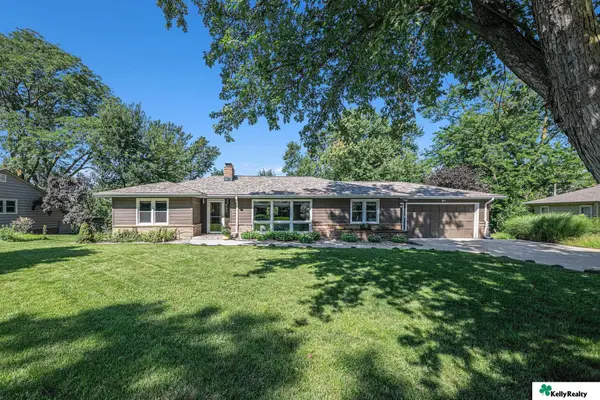3000 Farnam Street #6H, Omaha, NE 68131
Local realty services provided by:Better Homes and Gardens Real Estate The Good Life Group



3000 Farnam Street #6H,Omaha, NE 68131
$225,000
- 2 Beds
- 2 Baths
- 1,466 sq. ft.
- Condominium
- Active
Listed by:thomas berney
Office:bhhs ambassador real estate
MLS#:22519874
Source:NE_OABR
Price summary
- Price:$225,000
- Price per sq. ft.:$153.48
- Monthly HOA dues:$810
About this home
Nearly 1500sf condo with soaring ceilings and floor to ceiling windows. Spectacular 180 degree views of midtown and Turner Park. Two baths - master w dual vanity - have been beautifully updated - one on each level. Chef’s kitchen is open to dining and has updated cabinetry, granite and stainless. Amenities not common in building include in-unit washer/dryer and a fireplace w ship lap detail and custom bookcases. Open concept living is flexible - in fact, condo previously had 3rd bedroom on main - freedom to create a space to fit individual needs. Crosswalk provides for easy access to all of the amenities, dining, shopping and entertainment at Midtown Crossing and just a few minutes walk to the Blackstone District. Live an urban lifestyle in rare 2 level condo for under 250K. Airbnb allowed. HOA covers water, heat, air, insurance, trash, security (very secure building) and common area maintenance.
Contact an agent
Home facts
- Year built:1919
- Listing Id #:22519874
- Added:28 day(s) ago
- Updated:August 10, 2025 at 02:32 PM
Rooms and interior
- Bedrooms:2
- Total bathrooms:2
- Full bathrooms:1
- Living area:1,466 sq. ft.
Heating and cooling
- Cooling:Central Air
- Heating:Forced Air
Structure and exterior
- Year built:1919
- Building area:1,466 sq. ft.
Schools
- High school:Central
- Middle school:Norris
- Elementary school:Jackson
Utilities
- Water:Public
- Sewer:Public Sewer
Finances and disclosures
- Price:$225,000
- Price per sq. ft.:$153.48
- Tax amount:$3,541 (2024)
New listings near 3000 Farnam Street #6H
- New
 $222,222Active4 beds 2 baths1,870 sq. ft.
$222,222Active4 beds 2 baths1,870 sq. ft.611 N 48th Street, Omaha, NE 68132
MLS# 22523060Listed by: REAL BROKER NE, LLC - New
 $265,000Active3 beds 2 baths1,546 sq. ft.
$265,000Active3 beds 2 baths1,546 sq. ft.8717 C Street, Omaha, NE 68124
MLS# 22523063Listed by: MERAKI REALTY GROUP - Open Sat, 11am to 1pmNew
 $265,000Active3 beds 2 baths1,310 sq. ft.
$265,000Active3 beds 2 baths1,310 sq. ft.6356 S 137th Street, Omaha, NE 68137
MLS# 22523068Listed by: BHHS AMBASSADOR REAL ESTATE - New
 $750,000Active4 beds 4 baths4,007 sq. ft.
$750,000Active4 beds 4 baths4,007 sq. ft.13407 Seward Street, Omaha, NE 68154
MLS# 22523067Listed by: LIBERTY CORE REAL ESTATE - New
 $750,000Active3 beds 4 baths1,987 sq. ft.
$750,000Active3 beds 4 baths1,987 sq. ft.1147 Leavenworth Street, Omaha, NE 68102
MLS# 22523069Listed by: BHHS AMBASSADOR REAL ESTATE - New
 $455,000Active5 beds 3 baths3,263 sq. ft.
$455,000Active5 beds 3 baths3,263 sq. ft.15818 Timberlane Drive, Omaha, NE 68136
MLS# 22523071Listed by: BETTER HOMES AND GARDENS R.E. - New
 $425,000Active5 beds 4 baths2,563 sq. ft.
$425,000Active5 beds 4 baths2,563 sq. ft.16087 Sprague Street, Omaha, NE 68116
MLS# 22523073Listed by: BHHS AMBASSADOR REAL ESTATE - New
 $750,000Active6 beds 4 baths4,627 sq. ft.
$750,000Active6 beds 4 baths4,627 sq. ft.660 S 85th Street, Omaha, NE 68114-4206
MLS# 22523075Listed by: KELLY REALTY LLC - New
 $326,900Active3 beds 3 baths1,761 sq. ft.
$326,900Active3 beds 3 baths1,761 sq. ft.11137 Craig Street, Omaha, NE 68142
MLS# 22523045Listed by: CELEBRITY HOMES INC - New
 $1,695,900Active2 beds 3 baths2,326 sq. ft.
$1,695,900Active2 beds 3 baths2,326 sq. ft.400 S Applied Parkway #A34, Omaha, NE 68154
MLS# 22523046Listed by: BHHS AMBASSADOR REAL ESTATE
