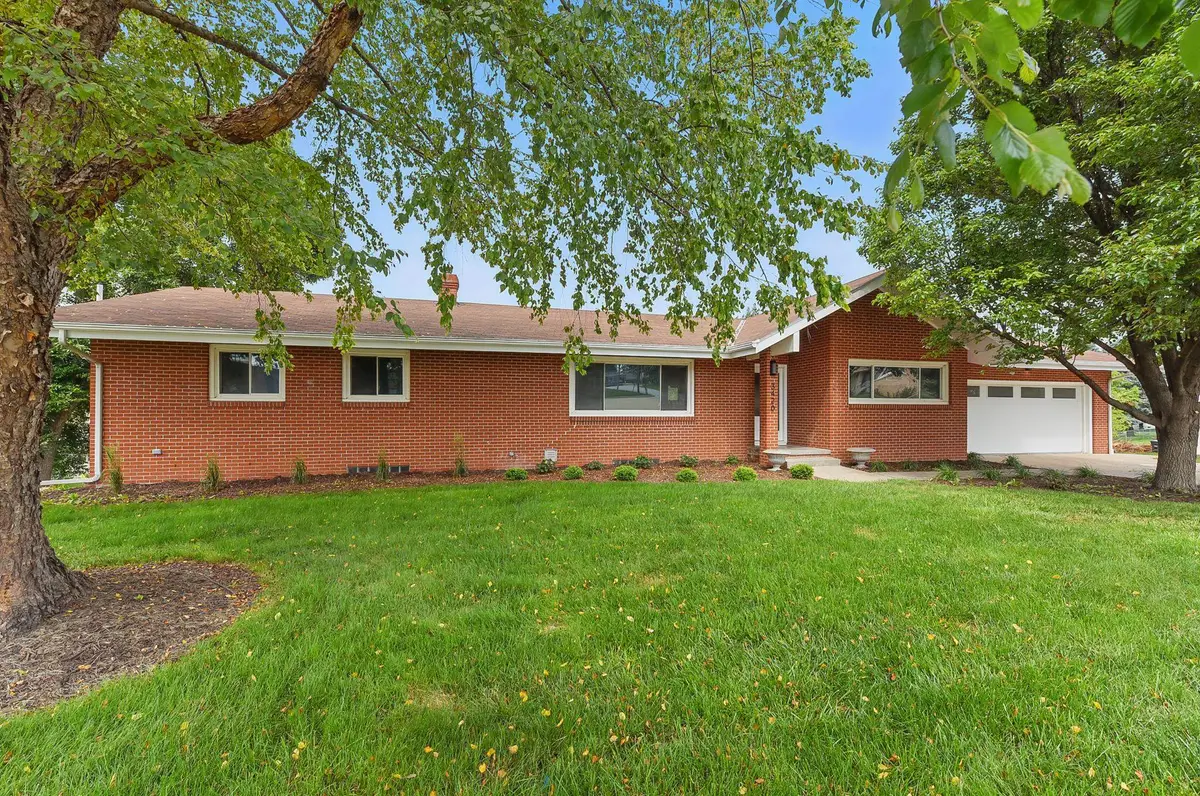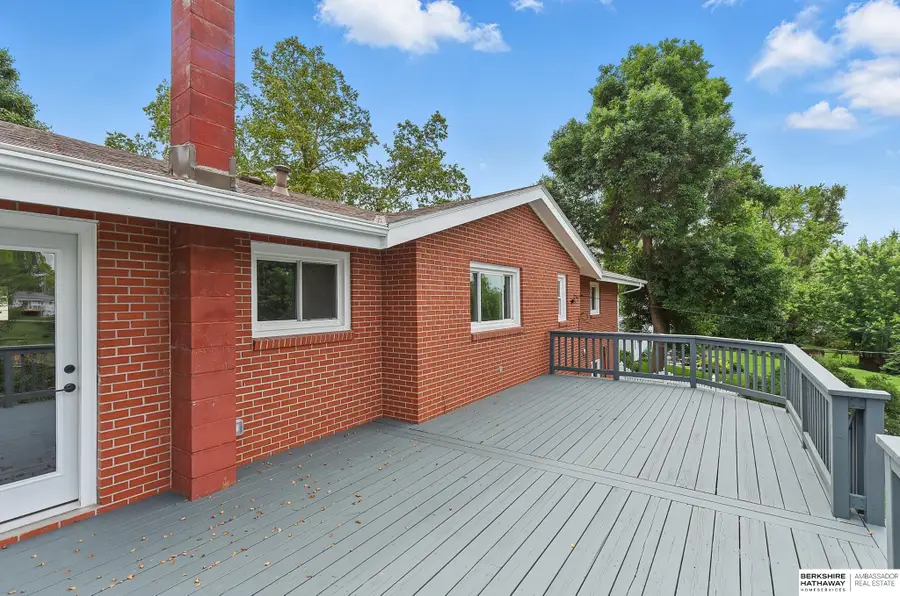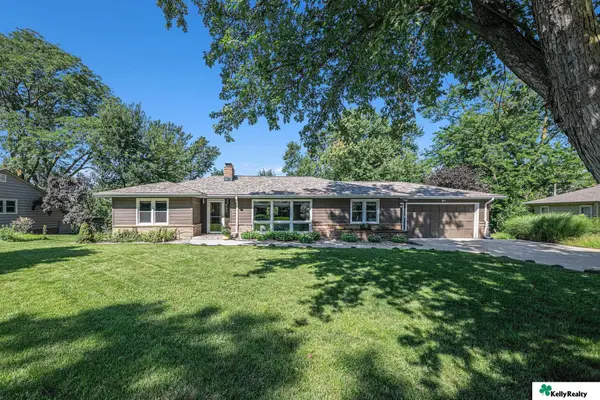3420 N 205th Street, Omaha, NE 68022
Local realty services provided by:Better Homes and Gardens Real Estate The Good Life Group



3420 N 205th Street,Omaha, NE 68022
$499,950
- 4 Beds
- 3 Baths
- 3,832 sq. ft.
- Single family
- Active
Listed by:chris beaton
Office:bhhs ambassador real estate
MLS#:22518789
Source:NE_OABR
Price summary
- Price:$499,950
- Price per sq. ft.:$130.47
About this home
Impressive All-Brick Walkout Ranch in Historic Downtown Elkhorn! Look no further. This stunning all-brick walkout ranch is a rare find in the heart of historic downtown Elkhorn! Combining timeless charm with modern updates, this home showcases exceptional quality and craftsmanship throughout. Step inside to discover an open-concept layout on both levels, featuring brand-new trim, doors, flooring, and fresh paint. The gourmet kitchen is a chef's dream, complete with custom cabinetry, high-end quartz countertops and backsplash, and a premium appliance package. Enjoy the luxury of three fully remodeled bathrooms, each designed with elegant tilework and highlighted by a spa-like walk-in shower and double quartz vanities in the primary suite. Outdoor living is just as impressive, with a spacious deck perfect for entertaining, a private patio off the walkout basement, and a beautifully maintained yard enclosed by durable PVC fencing. The oversized two-car garage features a brand-new door.
Contact an agent
Home facts
- Year built:1964
- Listing Id #:22518789
- Added:37 day(s) ago
- Updated:August 10, 2025 at 02:32 PM
Rooms and interior
- Bedrooms:4
- Total bathrooms:3
- Full bathrooms:1
- Living area:3,832 sq. ft.
Heating and cooling
- Cooling:Central Air
- Heating:Forced Air
Structure and exterior
- Roof:Composition
- Year built:1964
- Building area:3,832 sq. ft.
- Lot area:0.34 Acres
Schools
- High school:Elkhorn
- Middle school:Elkhorn
- Elementary school:Westridge
Utilities
- Water:Public
- Sewer:Public Sewer
Finances and disclosures
- Price:$499,950
- Price per sq. ft.:$130.47
- Tax amount:$555 (2024)
New listings near 3420 N 205th Street
- New
 $222,222Active4 beds 2 baths1,870 sq. ft.
$222,222Active4 beds 2 baths1,870 sq. ft.611 N 48th Street, Omaha, NE 68132
MLS# 22523060Listed by: REAL BROKER NE, LLC - New
 $265,000Active3 beds 2 baths1,546 sq. ft.
$265,000Active3 beds 2 baths1,546 sq. ft.8717 C Street, Omaha, NE 68124
MLS# 22523063Listed by: MERAKI REALTY GROUP - Open Sat, 11am to 1pmNew
 $265,000Active3 beds 2 baths1,310 sq. ft.
$265,000Active3 beds 2 baths1,310 sq. ft.6356 S 137th Street, Omaha, NE 68137
MLS# 22523068Listed by: BHHS AMBASSADOR REAL ESTATE - New
 $750,000Active4 beds 4 baths4,007 sq. ft.
$750,000Active4 beds 4 baths4,007 sq. ft.13407 Seward Street, Omaha, NE 68154
MLS# 22523067Listed by: LIBERTY CORE REAL ESTATE - New
 $750,000Active3 beds 4 baths1,987 sq. ft.
$750,000Active3 beds 4 baths1,987 sq. ft.1147 Leavenworth Street, Omaha, NE 68102
MLS# 22523069Listed by: BHHS AMBASSADOR REAL ESTATE - New
 $455,000Active5 beds 3 baths3,263 sq. ft.
$455,000Active5 beds 3 baths3,263 sq. ft.15818 Timberlane Drive, Omaha, NE 68136
MLS# 22523071Listed by: BETTER HOMES AND GARDENS R.E. - New
 $425,000Active5 beds 4 baths2,563 sq. ft.
$425,000Active5 beds 4 baths2,563 sq. ft.16087 Sprague Street, Omaha, NE 68116
MLS# 22523073Listed by: BHHS AMBASSADOR REAL ESTATE - New
 $750,000Active6 beds 4 baths4,627 sq. ft.
$750,000Active6 beds 4 baths4,627 sq. ft.660 S 85th Street, Omaha, NE 68114-4206
MLS# 22523075Listed by: KELLY REALTY LLC - New
 $326,900Active3 beds 3 baths1,761 sq. ft.
$326,900Active3 beds 3 baths1,761 sq. ft.11137 Craig Street, Omaha, NE 68142
MLS# 22523045Listed by: CELEBRITY HOMES INC - New
 $1,695,900Active2 beds 3 baths2,326 sq. ft.
$1,695,900Active2 beds 3 baths2,326 sq. ft.400 S Applied Parkway #A34, Omaha, NE 68154
MLS# 22523046Listed by: BHHS AMBASSADOR REAL ESTATE
