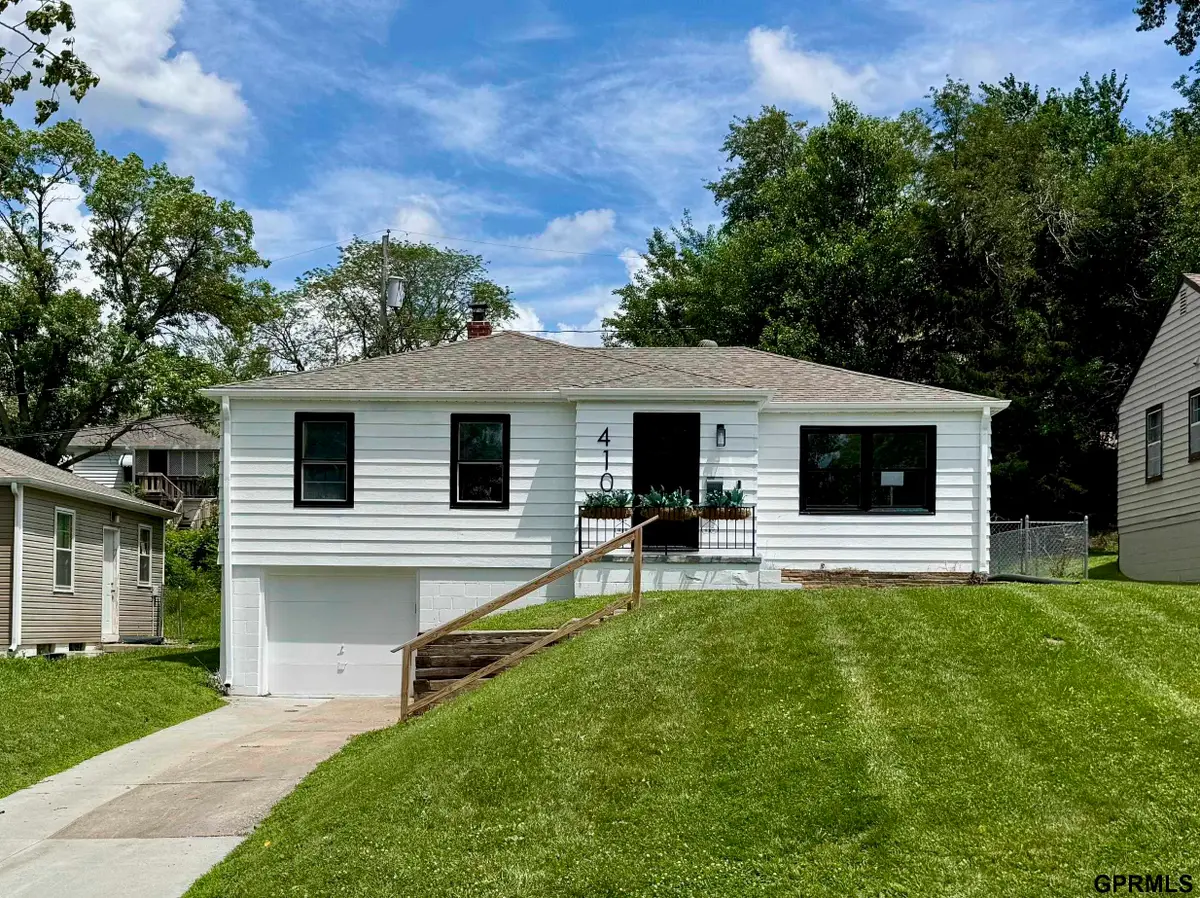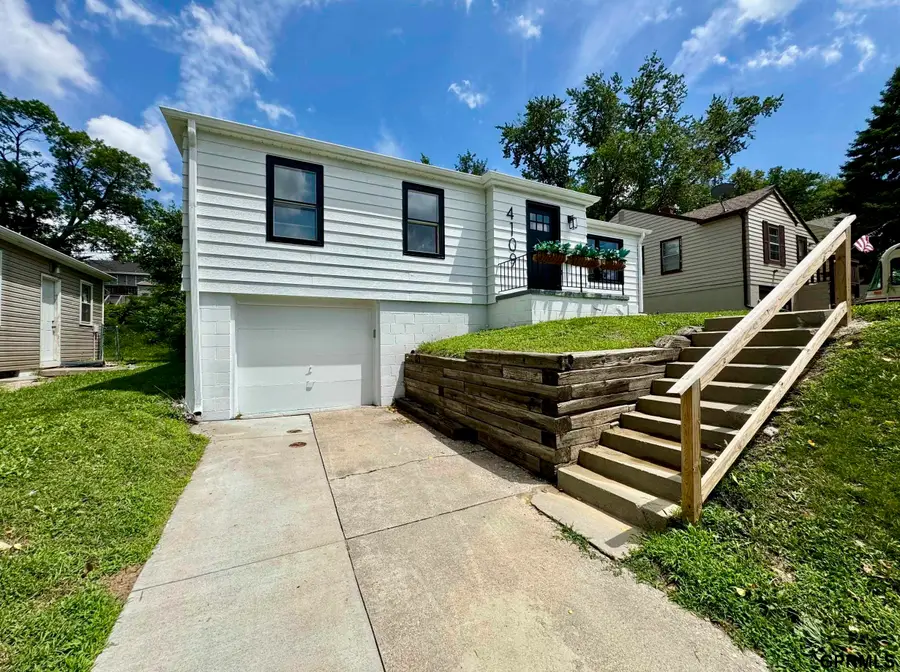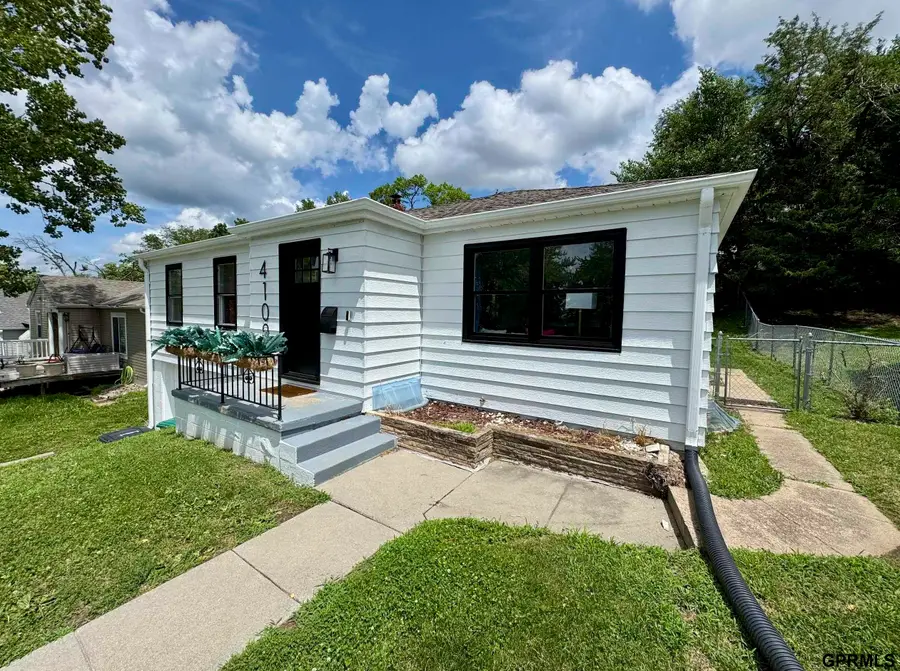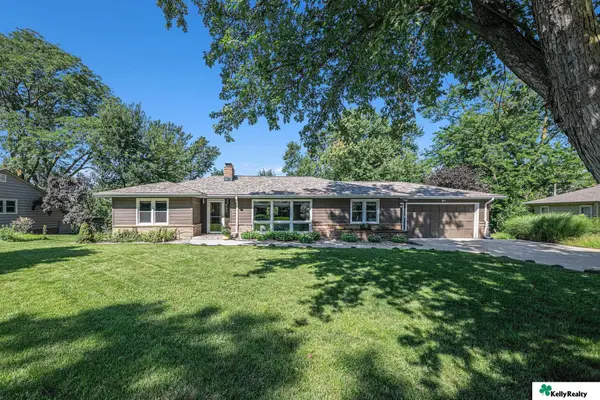4109 N 55th Street, Omaha, NE 68104
Local realty services provided by:Better Homes and Gardens Real Estate The Good Life Group



4109 N 55th Street,Omaha, NE 68104
$215,000
- 3 Beds
- 1 Baths
- 1,311 sq. ft.
- Single family
- Pending
Listed by:jack harvey
Office:meraki realty group
MLS#:22517744
Source:NE_OABR
Price summary
- Price:$215,000
- Price per sq. ft.:$164
About this home
This gorgeous ranch-style home has been thoughtfully updated from top to bottom with stylish, modern touches throughout. Step inside to find brand new designer lighting and beautiful wood floors that flow through most of the main level. The spacious, fully remodeled kitchen is a showstopper—featuring sleek tile flooring, quartz countertops, brand new cabinets, a tasteful backsplash, and stainless steel appliances. Enjoy three generously sized bedrooms, each offering ample closet space. The bathroom has been beautifully upgraded with brand new floor-to-ceiling tile in the shower for a luxurious feel. The finished basement is perfect for entertaining, complete with a built-in bar and plenty of room to relax or host guests. Outside, you'll love the fully fenced-in backyard with a cozy fire pit—ideal for enjoying evenings under the stars. Move-in ready and filled with high-end finishes, this home has it all! Schedule your showing today, and make this home yours!
Contact an agent
Home facts
- Year built:1952
- Listing Id #:22517744
- Added:48 day(s) ago
- Updated:August 10, 2025 at 07:23 AM
Rooms and interior
- Bedrooms:3
- Total bathrooms:1
- Full bathrooms:1
- Living area:1,311 sq. ft.
Heating and cooling
- Cooling:Central Air
- Heating:Forced Air
Structure and exterior
- Roof:Composition
- Year built:1952
- Building area:1,311 sq. ft.
- Lot area:0.13 Acres
Schools
- High school:Benson
- Middle school:Monroe
- Elementary school:Fontenelle
Utilities
- Water:Public
- Sewer:Public Sewer
Finances and disclosures
- Price:$215,000
- Price per sq. ft.:$164
- Tax amount:$2,210 (2024)
New listings near 4109 N 55th Street
- New
 $222,222Active4 beds 2 baths1,870 sq. ft.
$222,222Active4 beds 2 baths1,870 sq. ft.611 N 48th Street, Omaha, NE 68132
MLS# 22523060Listed by: REAL BROKER NE, LLC - New
 $265,000Active3 beds 2 baths1,546 sq. ft.
$265,000Active3 beds 2 baths1,546 sq. ft.8717 C Street, Omaha, NE 68124
MLS# 22523063Listed by: MERAKI REALTY GROUP - Open Sat, 11am to 1pmNew
 $265,000Active3 beds 2 baths1,310 sq. ft.
$265,000Active3 beds 2 baths1,310 sq. ft.6356 S 137th Street, Omaha, NE 68137
MLS# 22523068Listed by: BHHS AMBASSADOR REAL ESTATE - New
 $750,000Active4 beds 4 baths4,007 sq. ft.
$750,000Active4 beds 4 baths4,007 sq. ft.13407 Seward Street, Omaha, NE 68154
MLS# 22523067Listed by: LIBERTY CORE REAL ESTATE - New
 $750,000Active3 beds 4 baths1,987 sq. ft.
$750,000Active3 beds 4 baths1,987 sq. ft.1147 Leavenworth Street, Omaha, NE 68102
MLS# 22523069Listed by: BHHS AMBASSADOR REAL ESTATE - New
 $455,000Active5 beds 3 baths3,263 sq. ft.
$455,000Active5 beds 3 baths3,263 sq. ft.15818 Timberlane Drive, Omaha, NE 68136
MLS# 22523071Listed by: BETTER HOMES AND GARDENS R.E. - New
 $425,000Active5 beds 4 baths2,563 sq. ft.
$425,000Active5 beds 4 baths2,563 sq. ft.16087 Sprague Street, Omaha, NE 68116
MLS# 22523073Listed by: BHHS AMBASSADOR REAL ESTATE - New
 $750,000Active6 beds 4 baths4,627 sq. ft.
$750,000Active6 beds 4 baths4,627 sq. ft.660 S 85th Street, Omaha, NE 68114-4206
MLS# 22523075Listed by: KELLY REALTY LLC - New
 $326,900Active3 beds 3 baths1,761 sq. ft.
$326,900Active3 beds 3 baths1,761 sq. ft.11137 Craig Street, Omaha, NE 68142
MLS# 22523045Listed by: CELEBRITY HOMES INC - New
 $1,695,900Active2 beds 3 baths2,326 sq. ft.
$1,695,900Active2 beds 3 baths2,326 sq. ft.400 S Applied Parkway #A34, Omaha, NE 68154
MLS# 22523046Listed by: BHHS AMBASSADOR REAL ESTATE
