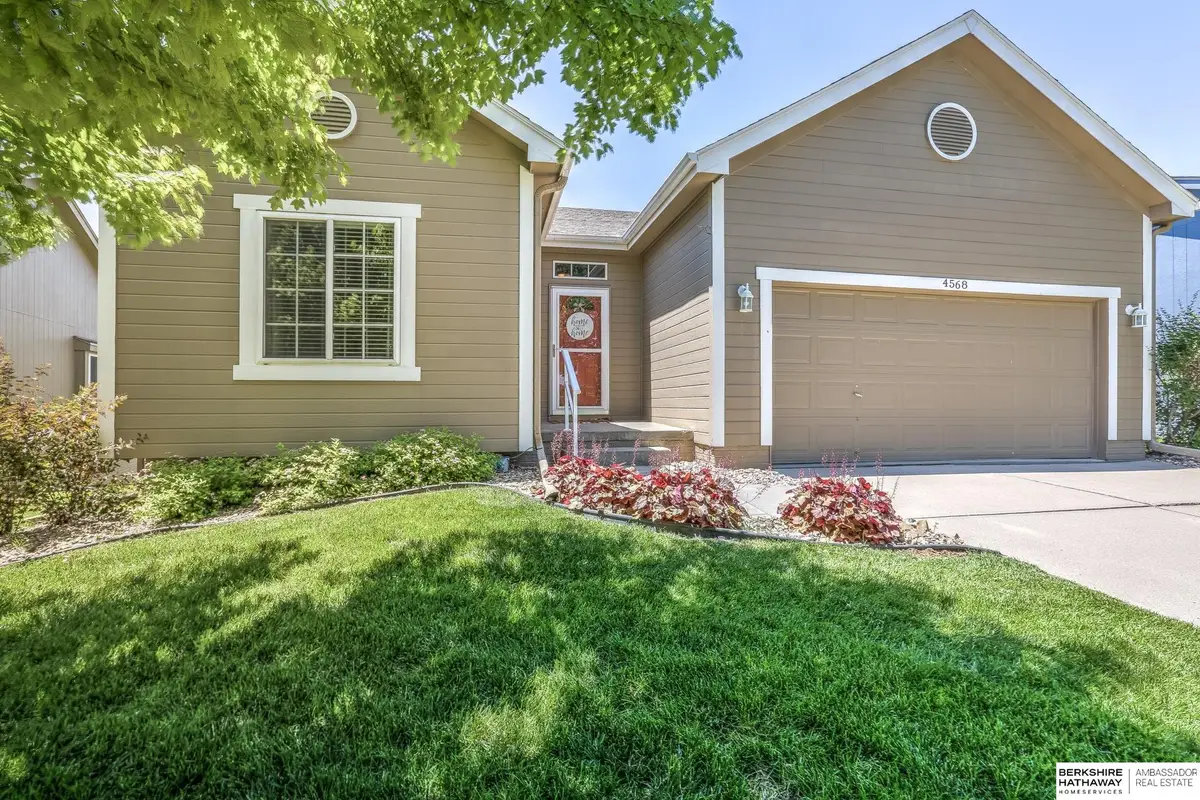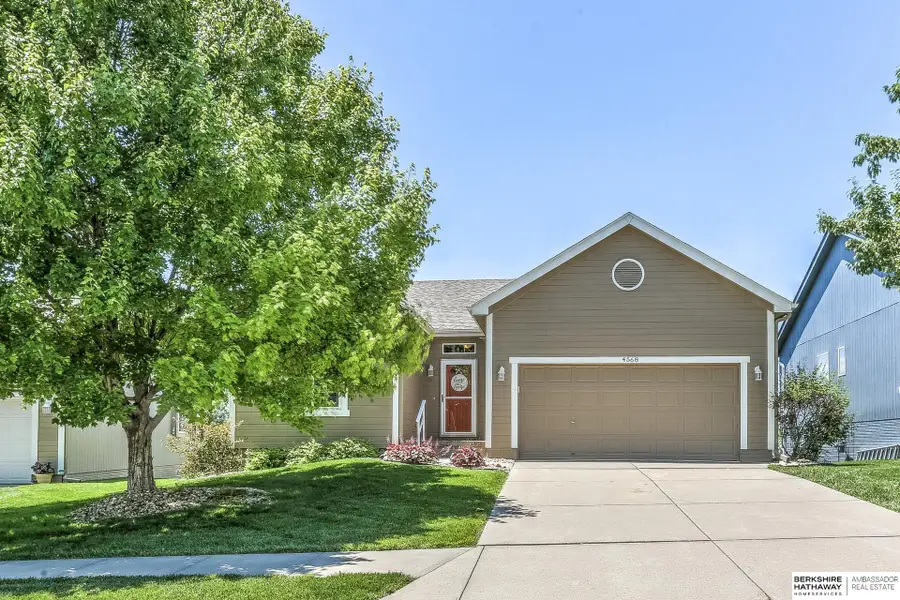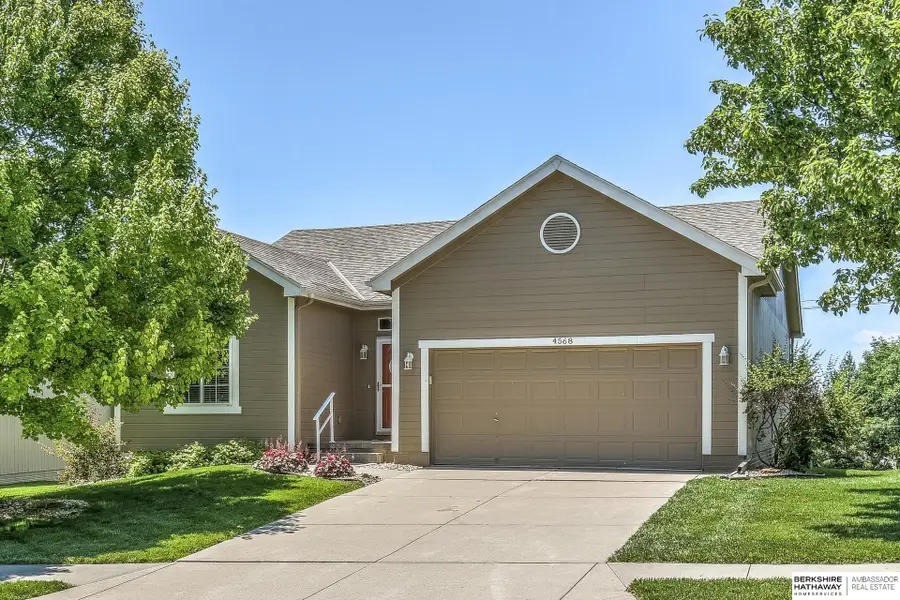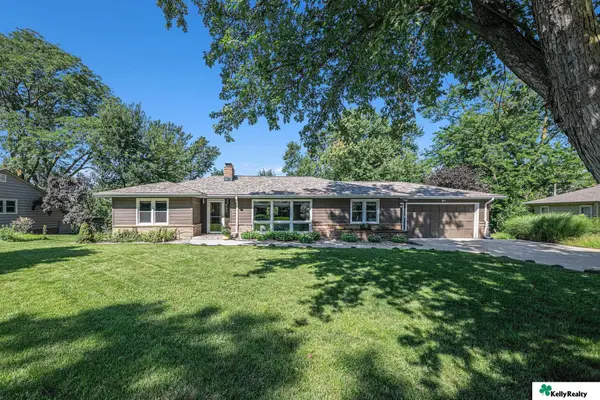4568 S 191st Avenue, Omaha, NE 68135
Local realty services provided by:Better Homes and Gardens Real Estate The Good Life Group



4568 S 191st Avenue,Omaha, NE 68135
$335,000
- 2 Beds
- 3 Baths
- 2,126 sq. ft.
- Single family
- Pending
Listed by:wendy welch
Office:bhhs ambassador real estate
MLS#:22517660
Source:NE_OABR
Price summary
- Price:$335,000
- Price per sq. ft.:$157.57
- Monthly HOA dues:$147
About this home
Viva La Villa! Over 2100 finished sqft. in this 2/3/2 light, bright and open walkout ranch villa with covered deck in popular Cattail Creek. Split floor plan ensures private spaces for everyone. Freshly painted inside (and soon to be outside). Stunning bamboo flooring on the main level with an expansive kitchen boasting newer stainless appliances, gas double oven, counters galore and a peninsula overlooking dining and great room. White woodwork throughout, corner fireplace, soaring ceilings, and main floor utilities. Primary suite is spacious with large walk-in closet, whirlpool, double sinks and separate shower area. Lower level family room walk-out is light and bright. Huge storage area with space to finish the 3rd true bedroom and remaining sink and shower for 3rd bath. Water softener and newer roof. Low HOA includes trash, snow removal, lawn care, sprinklers and exterior painting. Don't let this one slip through your fingers.
Contact an agent
Home facts
- Year built:2006
- Listing Id #:22517660
- Added:48 day(s) ago
- Updated:August 10, 2025 at 07:23 AM
Rooms and interior
- Bedrooms:2
- Total bathrooms:3
- Full bathrooms:2
- Living area:2,126 sq. ft.
Heating and cooling
- Cooling:Central Air
- Heating:Forced Air
Structure and exterior
- Year built:2006
- Building area:2,126 sq. ft.
- Lot area:0.15 Acres
Schools
- High school:Millard West
- Middle school:Beadle
- Elementary school:Ronald Reagan
Utilities
- Water:Public
- Sewer:Public Sewer
Finances and disclosures
- Price:$335,000
- Price per sq. ft.:$157.57
- Tax amount:$5,285 (2024)
New listings near 4568 S 191st Avenue
- New
 $222,222Active4 beds 2 baths1,870 sq. ft.
$222,222Active4 beds 2 baths1,870 sq. ft.611 N 48th Street, Omaha, NE 68132
MLS# 22523060Listed by: REAL BROKER NE, LLC - New
 $265,000Active3 beds 2 baths1,546 sq. ft.
$265,000Active3 beds 2 baths1,546 sq. ft.8717 C Street, Omaha, NE 68124
MLS# 22523063Listed by: MERAKI REALTY GROUP - Open Sat, 11am to 1pmNew
 $265,000Active3 beds 2 baths1,310 sq. ft.
$265,000Active3 beds 2 baths1,310 sq. ft.6356 S 137th Street, Omaha, NE 68137
MLS# 22523068Listed by: BHHS AMBASSADOR REAL ESTATE - New
 $750,000Active4 beds 4 baths4,007 sq. ft.
$750,000Active4 beds 4 baths4,007 sq. ft.13407 Seward Street, Omaha, NE 68154
MLS# 22523067Listed by: LIBERTY CORE REAL ESTATE - New
 $750,000Active3 beds 4 baths1,987 sq. ft.
$750,000Active3 beds 4 baths1,987 sq. ft.1147 Leavenworth Street, Omaha, NE 68102
MLS# 22523069Listed by: BHHS AMBASSADOR REAL ESTATE - New
 $455,000Active5 beds 3 baths3,263 sq. ft.
$455,000Active5 beds 3 baths3,263 sq. ft.15818 Timberlane Drive, Omaha, NE 68136
MLS# 22523071Listed by: BETTER HOMES AND GARDENS R.E. - New
 $425,000Active5 beds 4 baths2,563 sq. ft.
$425,000Active5 beds 4 baths2,563 sq. ft.16087 Sprague Street, Omaha, NE 68116
MLS# 22523073Listed by: BHHS AMBASSADOR REAL ESTATE - New
 $750,000Active6 beds 4 baths4,627 sq. ft.
$750,000Active6 beds 4 baths4,627 sq. ft.660 S 85th Street, Omaha, NE 68114-4206
MLS# 22523075Listed by: KELLY REALTY LLC - New
 $326,900Active3 beds 3 baths1,761 sq. ft.
$326,900Active3 beds 3 baths1,761 sq. ft.11137 Craig Street, Omaha, NE 68142
MLS# 22523045Listed by: CELEBRITY HOMES INC - New
 $1,695,900Active2 beds 3 baths2,326 sq. ft.
$1,695,900Active2 beds 3 baths2,326 sq. ft.400 S Applied Parkway #A34, Omaha, NE 68154
MLS# 22523046Listed by: BHHS AMBASSADOR REAL ESTATE
