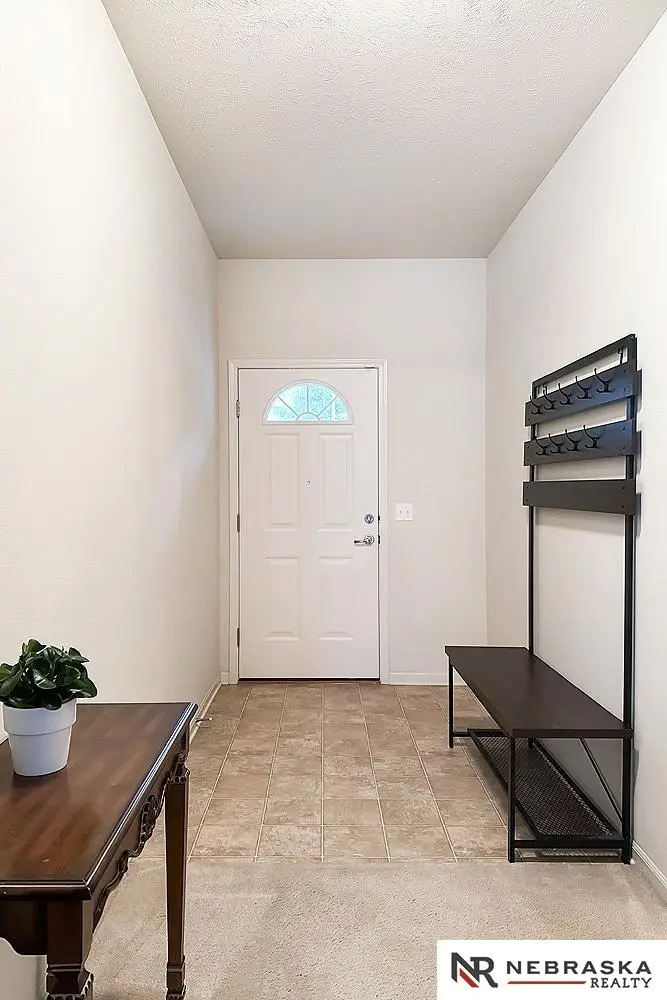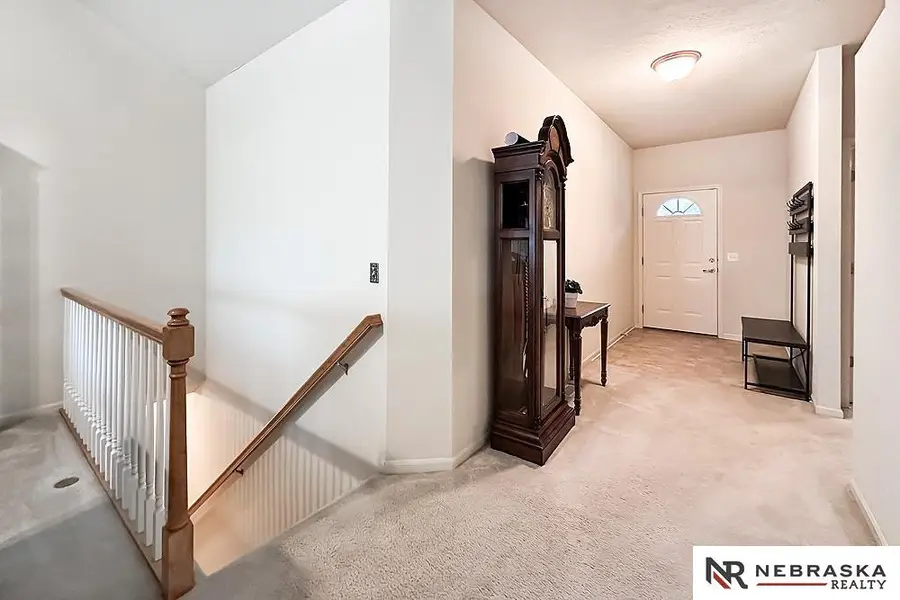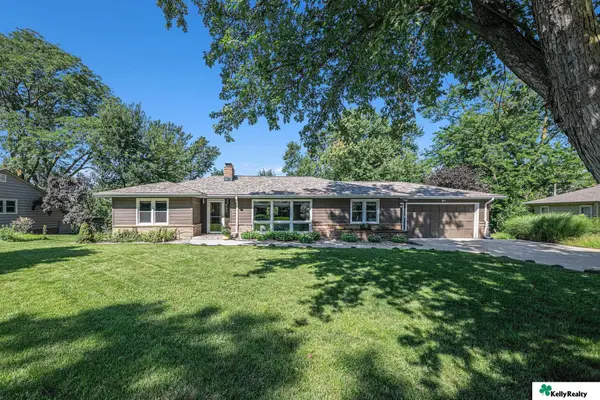5119 N 152nd Avenue, Omaha, NE 68116
Local realty services provided by:Better Homes and Gardens Real Estate The Good Life Group



5119 N 152nd Avenue,Omaha, NE 68116
$315,000
- 3 Beds
- 3 Baths
- 2,173 sq. ft.
- Single family
- Pending
Listed by:kellie konz wieczorek
Office:nebraska realty
MLS#:22519136
Source:NE_OABR
Price summary
- Price:$315,000
- Price per sq. ft.:$144.96
- Monthly HOA dues:$90
About this home
Open House: Sun, July 13, 12-2p. Comfort, convenience & a low-maintenance lifestyle? Got you covered! Move-in ready villa is the perfect blend of style & function. Fall in love with the spacious floor plan with vaulted ceilings, neutral finishes & tons of natural light throughout. The heart of the home features an open-concept kitchen with stainless appliances, seamlessly connected to the main living & dining areas, perfect for entertaining! The large, primary suite is your private retreat, complete with a en suite bathroom: dual sink, jetted tub & a generous walk-in closet. Did we mention the main-floor laundry? Everything you need is right where you want it. Enjoy the expansive finished walkout basement, a versatile second living space with loads of possibilities like a home gym, office or theater room. Plus ample storage throughout. A clean, well-kept interior & new roof '24 to polish up the exterior. Conveniently located near parks, dining, and shopping.
Contact an agent
Home facts
- Year built:2006
- Listing Id #:22519136
- Added:443 day(s) ago
- Updated:August 10, 2025 at 07:23 AM
Rooms and interior
- Bedrooms:3
- Total bathrooms:3
- Full bathrooms:2
- Living area:2,173 sq. ft.
Heating and cooling
- Cooling:Central Air
- Heating:Forced Air
Structure and exterior
- Roof:Shake
- Year built:2006
- Building area:2,173 sq. ft.
- Lot area:0.14 Acres
Schools
- High school:Westview
- Middle school:Buffett
- Elementary school:Standing Bear
Utilities
- Water:Public
- Sewer:Public Sewer
Finances and disclosures
- Price:$315,000
- Price per sq. ft.:$144.96
- Tax amount:$4,692 (2024)
New listings near 5119 N 152nd Avenue
- New
 $222,222Active4 beds 2 baths1,870 sq. ft.
$222,222Active4 beds 2 baths1,870 sq. ft.611 N 48th Street, Omaha, NE 68132
MLS# 22523060Listed by: REAL BROKER NE, LLC - New
 $265,000Active3 beds 2 baths1,546 sq. ft.
$265,000Active3 beds 2 baths1,546 sq. ft.8717 C Street, Omaha, NE 68124
MLS# 22523063Listed by: MERAKI REALTY GROUP - Open Sat, 11am to 1pmNew
 $265,000Active3 beds 2 baths1,310 sq. ft.
$265,000Active3 beds 2 baths1,310 sq. ft.6356 S 137th Street, Omaha, NE 68137
MLS# 22523068Listed by: BHHS AMBASSADOR REAL ESTATE - New
 $750,000Active4 beds 4 baths4,007 sq. ft.
$750,000Active4 beds 4 baths4,007 sq. ft.13407 Seward Street, Omaha, NE 68154
MLS# 22523067Listed by: LIBERTY CORE REAL ESTATE - New
 $750,000Active3 beds 4 baths1,987 sq. ft.
$750,000Active3 beds 4 baths1,987 sq. ft.1147 Leavenworth Street, Omaha, NE 68102
MLS# 22523069Listed by: BHHS AMBASSADOR REAL ESTATE - New
 $455,000Active5 beds 3 baths3,263 sq. ft.
$455,000Active5 beds 3 baths3,263 sq. ft.15818 Timberlane Drive, Omaha, NE 68136
MLS# 22523071Listed by: BETTER HOMES AND GARDENS R.E. - New
 $425,000Active5 beds 4 baths2,563 sq. ft.
$425,000Active5 beds 4 baths2,563 sq. ft.16087 Sprague Street, Omaha, NE 68116
MLS# 22523073Listed by: BHHS AMBASSADOR REAL ESTATE - New
 $750,000Active6 beds 4 baths4,627 sq. ft.
$750,000Active6 beds 4 baths4,627 sq. ft.660 S 85th Street, Omaha, NE 68114-4206
MLS# 22523075Listed by: KELLY REALTY LLC - New
 $326,900Active3 beds 3 baths1,761 sq. ft.
$326,900Active3 beds 3 baths1,761 sq. ft.11137 Craig Street, Omaha, NE 68142
MLS# 22523045Listed by: CELEBRITY HOMES INC - New
 $1,695,900Active2 beds 3 baths2,326 sq. ft.
$1,695,900Active2 beds 3 baths2,326 sq. ft.400 S Applied Parkway #A34, Omaha, NE 68154
MLS# 22523046Listed by: BHHS AMBASSADOR REAL ESTATE
